Transitional Family Room Design Photos with Grey Walls
Refine by:
Budget
Sort by:Popular Today
81 - 100 of 10,501 photos
Item 1 of 3
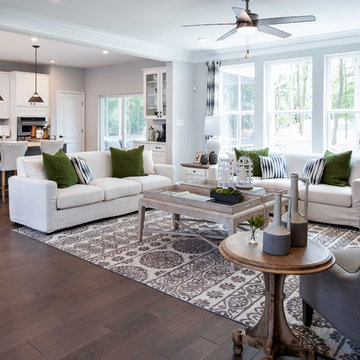
This is an example of a mid-sized transitional open concept family room in Baltimore with grey walls, medium hardwood floors, no fireplace, a wall-mounted tv and beige floor.
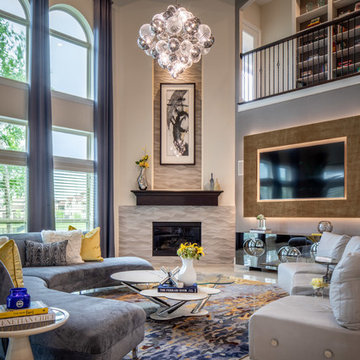
Chuck Williams & John Paul Key
Expansive transitional open concept family room in Houston with grey walls, porcelain floors, a corner fireplace, a tile fireplace surround, a wall-mounted tv and beige floor.
Expansive transitional open concept family room in Houston with grey walls, porcelain floors, a corner fireplace, a tile fireplace surround, a wall-mounted tv and beige floor.
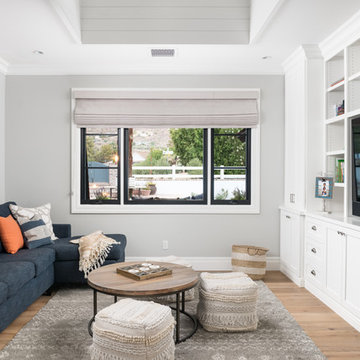
Design ideas for a transitional enclosed family room in Phoenix with grey walls, light hardwood floors, a built-in media wall and beige floor.
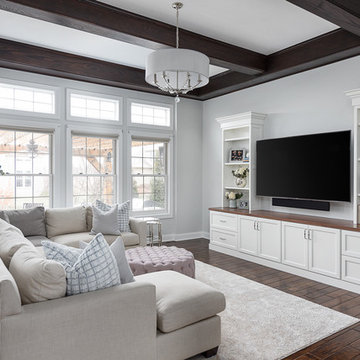
Picture Perfect House
This is an example of a large transitional family room in Chicago with grey walls, dark hardwood floors, a wall-mounted tv and brown floor.
This is an example of a large transitional family room in Chicago with grey walls, dark hardwood floors, a wall-mounted tv and brown floor.
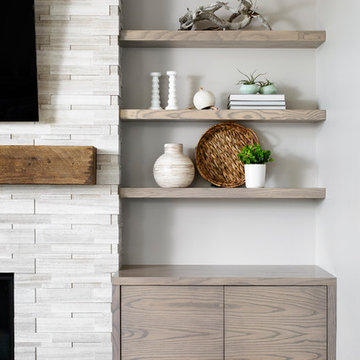
Inspiration for a mid-sized transitional enclosed family room in Calgary with grey walls, medium hardwood floors, a standard fireplace, a stone fireplace surround, a wall-mounted tv and brown floor.
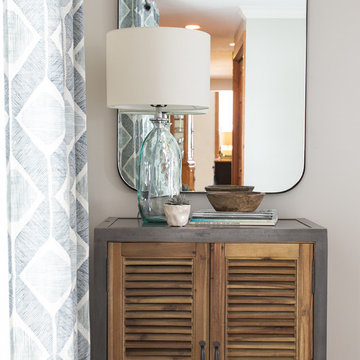
12 Stones Photography
Mid-sized transitional enclosed family room in Cleveland with grey walls, carpet, a standard fireplace, a brick fireplace surround, a corner tv and beige floor.
Mid-sized transitional enclosed family room in Cleveland with grey walls, carpet, a standard fireplace, a brick fireplace surround, a corner tv and beige floor.
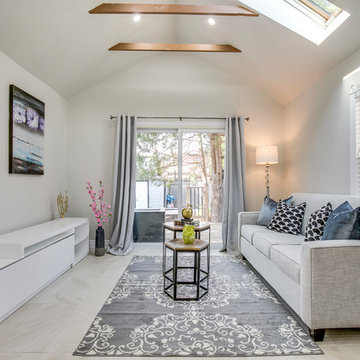
Photo of a small transitional enclosed family room in Toronto with grey walls, porcelain floors and beige floor.
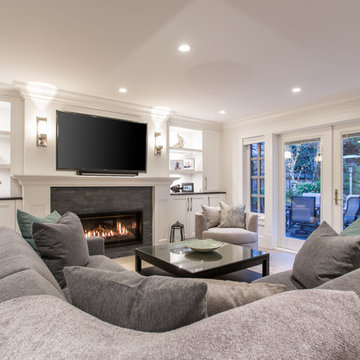
Phillip Crocker Photography
This cozy family room is adjacent to the kitchen and also separated from the kitchen by a 9' wide set of three stairs.
Custom millwork designed by McCabe Design & Interiors sets the stage for an inviting and relaxing space. The sectional was sourced from Lee Industries with sunbrella fabric for a lifetime of use. The cozy round chair provides a perfect reading spot. The same leathered black granite was used for the built-ins as was sourced for the kitchen providing continuity and cohesiveness. The mantle legs were sourced through the millwork to ensure the same spray finish as the adjoining millwork and cabinets.
Design features included redesigning the space to enlargen the family room, new doors, windows and blinds, custom millwork design, lighting design, as well as the selection of all materials, furnishings and accessories for this Endlessly Elegant Family Room.
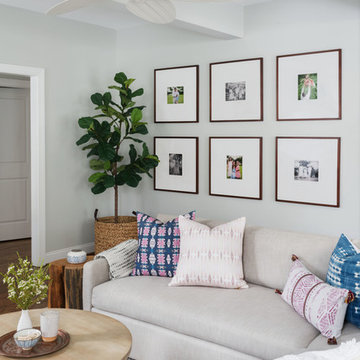
Jon Friedrich Photography
Photo of a mid-sized transitional open concept family room in Philadelphia with grey walls, medium hardwood floors, a standard fireplace, a stone fireplace surround, a wall-mounted tv and brown floor.
Photo of a mid-sized transitional open concept family room in Philadelphia with grey walls, medium hardwood floors, a standard fireplace, a stone fireplace surround, a wall-mounted tv and brown floor.
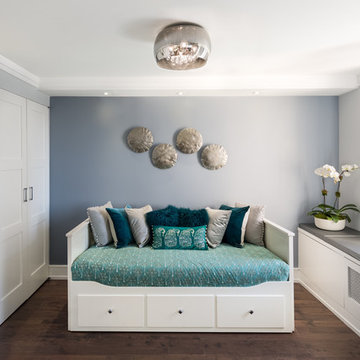
We converted the erstwhile formal dining room in this residence to a multipurpose room. True to its name, it function as an office, guest room, music room, prayer room and an extension of the living room when the pocket doors are open.
The daybed shown here opens into a very comfortable king-sized bed. The builts in along the window hide the unsightly and yellowed out AC, while creating storage and a place to comfortably sit and read a book with a view to enjoy. The custom seat cushions are silver in a faux leather material. with a modern and linear construction.
On the opposite wall, we have designed a desk niche to create a home office. The pocket doors close if privacy is needed.
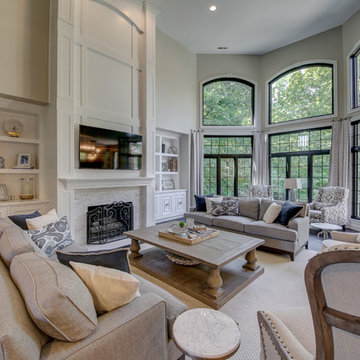
Expansive transitional open concept family room in Dallas with grey walls, dark hardwood floors, a standard fireplace, a tile fireplace surround, a wall-mounted tv and brown floor.
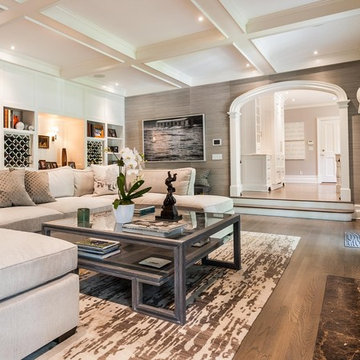
MLC Interiors
35 Old Farm Road
Basking Ridge, NJ 07920
Inspiration for a mid-sized transitional open concept family room in New York with a home bar, grey walls, medium hardwood floors, a standard fireplace, no tv and brown floor.
Inspiration for a mid-sized transitional open concept family room in New York with a home bar, grey walls, medium hardwood floors, a standard fireplace, no tv and brown floor.
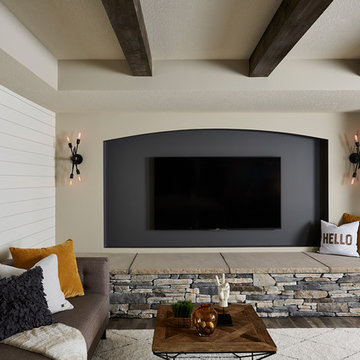
Giant hearth extends the entire length of theater wall. Perfect for extra seating when hosting large gatherings. Shiplap wall, wood beams, tv niche and stacked stone add to the creative elements in this space.
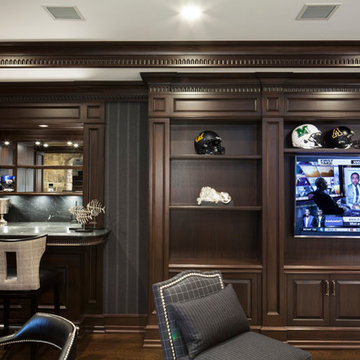
Jason Taylor Photography
Inspiration for a large transitional open concept family room in New York with a home bar, a wall-mounted tv, grey walls, painted wood floors and brown floor.
Inspiration for a large transitional open concept family room in New York with a home bar, a wall-mounted tv, grey walls, painted wood floors and brown floor.
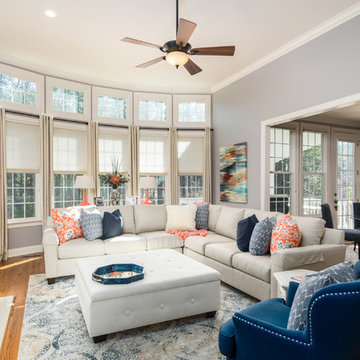
A family room, that is created to entertain but still be used on a daily basis. My client wanted this room to be elegant but functional, this is a space that her family uses daily. She also wanted the space to be pet friendly. She loves coral and wanted to incorporate this color in the room without it being overwhelming. We included navy blue to complement the accent color and neutrals to ground everything. Photo done by C&J Studios.
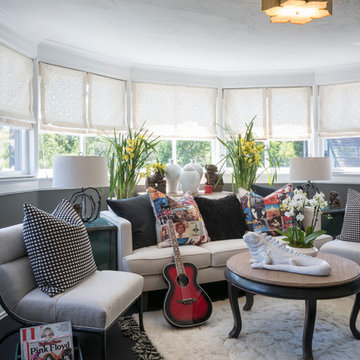
Photo: Carolyn Reyes © 2017 Houzz
Rock Glam Teen Sunroom
Design team: The Art of Room Design
Transitional enclosed family room in Los Angeles with a music area, grey walls, carpet and black floor.
Transitional enclosed family room in Los Angeles with a music area, grey walls, carpet and black floor.
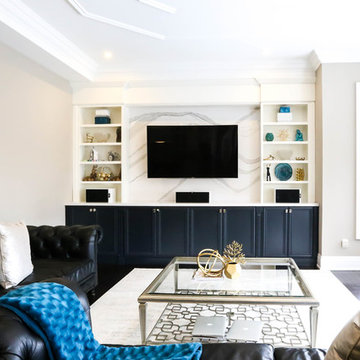
After Picture _ Tv unit
Inspiration for a mid-sized transitional enclosed family room in Toronto with grey walls, dark hardwood floors, a wall-mounted tv and no fireplace.
Inspiration for a mid-sized transitional enclosed family room in Toronto with grey walls, dark hardwood floors, a wall-mounted tv and no fireplace.
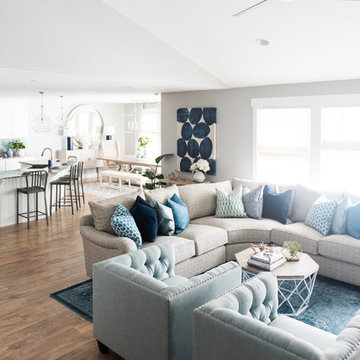
Jessica White Photography
This is an example of a mid-sized transitional open concept family room in Salt Lake City with grey walls, laminate floors, a standard fireplace and a tile fireplace surround.
This is an example of a mid-sized transitional open concept family room in Salt Lake City with grey walls, laminate floors, a standard fireplace and a tile fireplace surround.
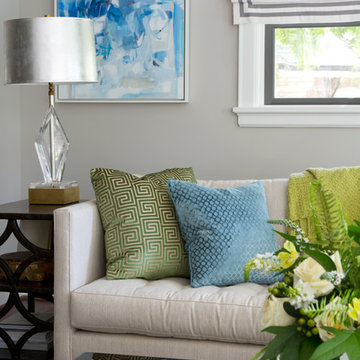
Emily Minton Redfield
Photo of a large transitional open concept family room in St Louis with grey walls, dark hardwood floors and a wall-mounted tv.
Photo of a large transitional open concept family room in St Louis with grey walls, dark hardwood floors and a wall-mounted tv.
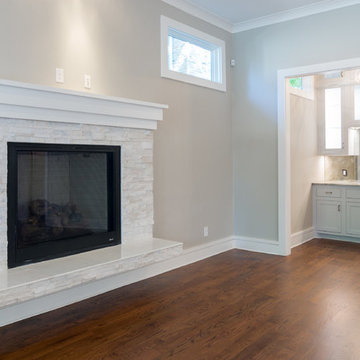
Floating marble hearth in this transitional family room is adjoined by a wet bar for entertaining.
Design ideas for a large transitional open concept family room in Dallas with a home bar, grey walls, dark hardwood floors, a standard fireplace, a stone fireplace surround and a wall-mounted tv.
Design ideas for a large transitional open concept family room in Dallas with a home bar, grey walls, dark hardwood floors, a standard fireplace, a stone fireplace surround and a wall-mounted tv.
Transitional Family Room Design Photos with Grey Walls
5