Transitional Family Room Design Photos with Grey Walls
Refine by:
Budget
Sort by:Popular Today
61 - 80 of 10,499 photos
Item 1 of 3
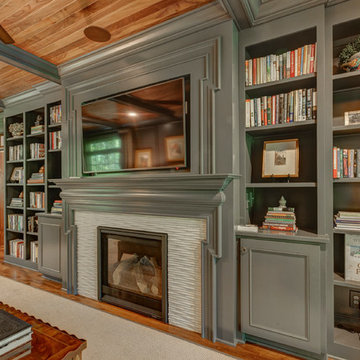
New View Photograghy
Large transitional open concept family room in Raleigh with grey walls, dark hardwood floors, a standard fireplace, a tile fireplace surround and a wall-mounted tv.
Large transitional open concept family room in Raleigh with grey walls, dark hardwood floors, a standard fireplace, a tile fireplace surround and a wall-mounted tv.
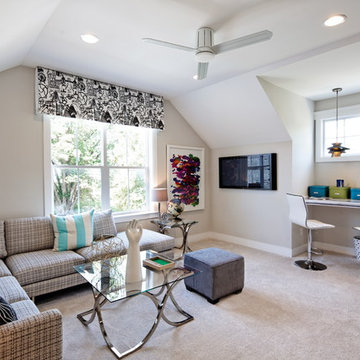
Transitional enclosed family room in DC Metro with grey walls, carpet and a wall-mounted tv.
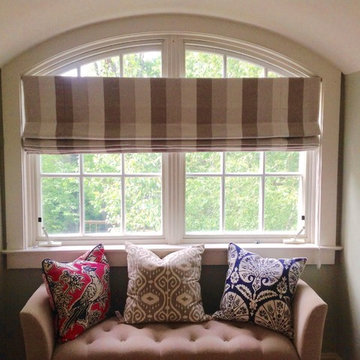
This flat roman shade features a blackout lining for light control.
This is an example of a large transitional open concept family room in New York with grey walls, no fireplace and no tv.
This is an example of a large transitional open concept family room in New York with grey walls, no fireplace and no tv.
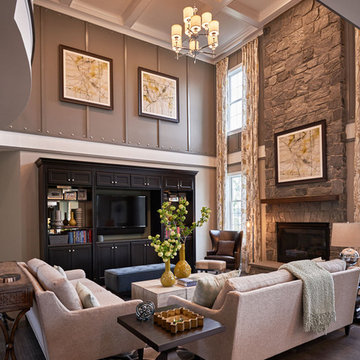
Dustin Peck
Inspiration for a large transitional open concept family room in Philadelphia with grey walls, dark hardwood floors, a standard fireplace, a stone fireplace surround and a built-in media wall.
Inspiration for a large transitional open concept family room in Philadelphia with grey walls, dark hardwood floors, a standard fireplace, a stone fireplace surround and a built-in media wall.
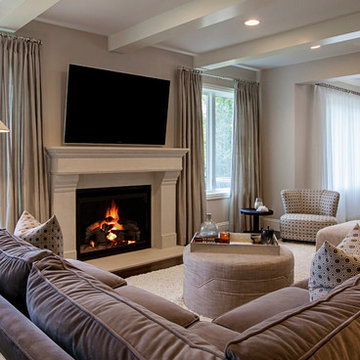
A contemporary palette of taupe, cream and dark hardwood offer a relaxing environment with which to lounge on this custom sectional. Notice the personalized nail head detailing on the ottoman and the sophisticated rawhide black side table next to a coordinating accent chair.
Photo: Jeff Garland
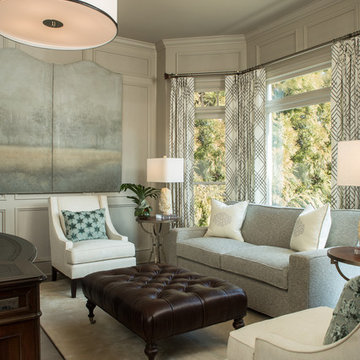
The sitting area in the study is inviting. The leather tufted ottoman on wheels is functional, mobile and masculine. The homeowner can be productive at the desk or employ the softer, more comfortable seating.
Scott Moore Photography
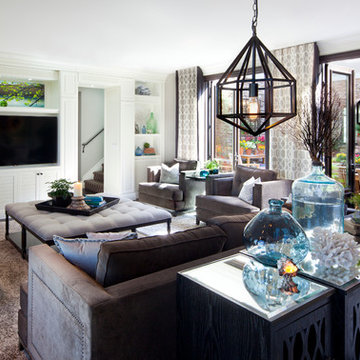
This beautiful family room has a neutral palette with coastal pops of color added in throughout to keep it fresh. Adding to the coastal feel, the modern geometric pendant lights add an element of structure but keep an atmospheric feeling. The space connects to bright and cheery outdoor courtyard outfitted for gathering and entertaining. This is indoor outdoor living at its finest!
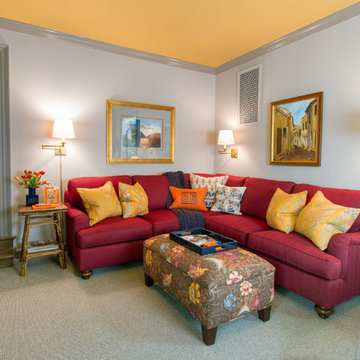
Interior Decoration by SLD Interiors - Washington, DC | © Jim Darling Photography
www.jimdarlingphoto.com
Photo of a transitional family room in DC Metro with grey walls.
Photo of a transitional family room in DC Metro with grey walls.
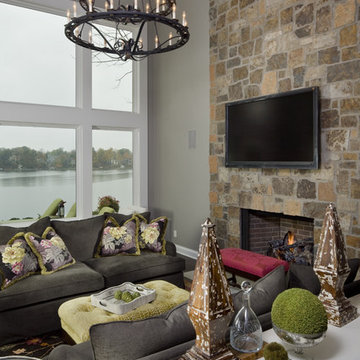
The fireplace had previously been blocking the view of the lake. We had it moved to the adjacent wall, which allowed the client to see the expanse of water from her family room.
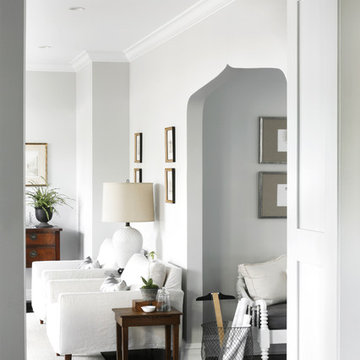
Entry to family room. Photo: Amy Braswell.
This is an example of a transitional family room in Chicago with grey walls.
This is an example of a transitional family room in Chicago with grey walls.
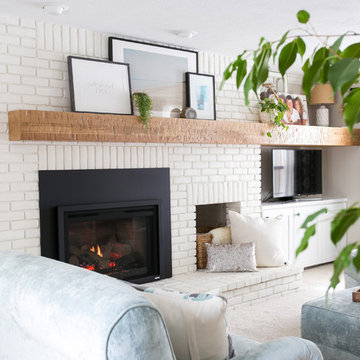
12 Stones Photography
Design ideas for a mid-sized transitional enclosed family room in Cleveland with grey walls, carpet, a standard fireplace, a brick fireplace surround, a corner tv and beige floor.
Design ideas for a mid-sized transitional enclosed family room in Cleveland with grey walls, carpet, a standard fireplace, a brick fireplace surround, a corner tv and beige floor.
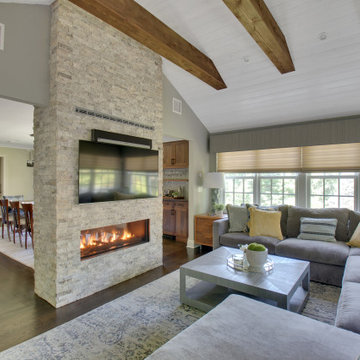
This project incorporated the main floor of the home. The existing kitchen was narrow and dated, and closed off from the rest of the common spaces. The client’s wish list included opening up the space to combine the dining room and kitchen, create a more functional entry foyer, and update the dark sunporch to be more inviting.
The concept resulted in swapping the kitchen and dining area, creating a perfect flow from the entry through to the sunporch.
A double-sided stone-clad fireplace divides the great room and sunporch, highlighting the new vaulted ceiling. The old wood paneling on the walls was removed and reclaimed wood beams were added to the ceiling. The single door to the patio was replaced with a double door. New furniture and accessories in shades of blue and gray is at home in this bright and airy family room.

Photo of a large transitional open concept family room in Dallas with grey walls, medium hardwood floors, a standard fireplace, a tile fireplace surround, a wall-mounted tv, brown floor and panelled walls.
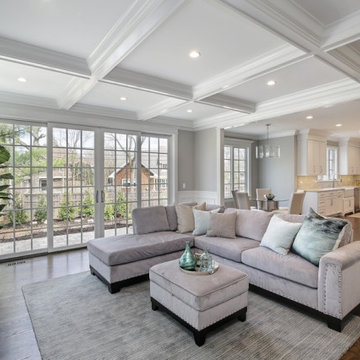
Inspiration for a mid-sized transitional open concept family room in Chicago with grey walls, medium hardwood floors, a standard fireplace, a stone fireplace surround, a wall-mounted tv, brown floor, coffered and decorative wall panelling.
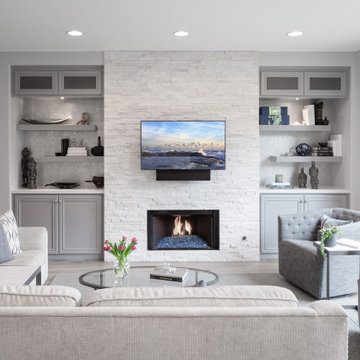
Inspiration for a transitional open concept family room in Orange County with grey walls, a standard fireplace, a wall-mounted tv and grey floor.
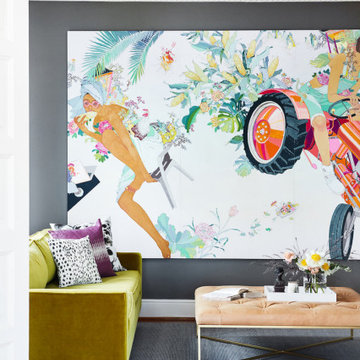
This is an example of a transitional family room in San Francisco with grey walls, medium hardwood floors and brown floor.
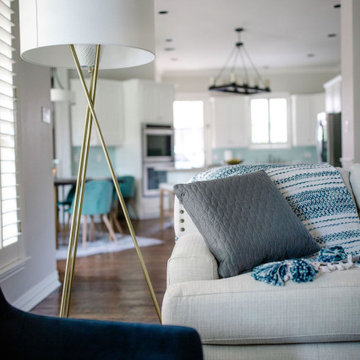
This wonderful client was keeping their New Hampshire home, but was relocating for 2 years to Texas for work. Before the family arrived, I was tasked with furnishing the whole house so the children feel "at home" when they arrived.
Using a unified color scheme, I procured and coordinated the essentials for an on time, and on budget, and on trend delivery!
Photo Credit: Boldly Beige
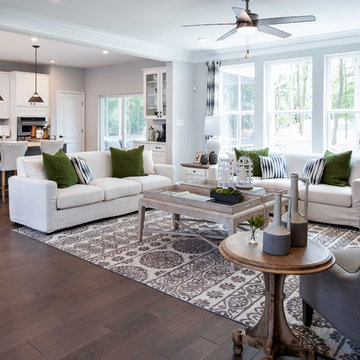
This is an example of a mid-sized transitional open concept family room in Baltimore with grey walls, medium hardwood floors, no fireplace, a wall-mounted tv and beige floor.
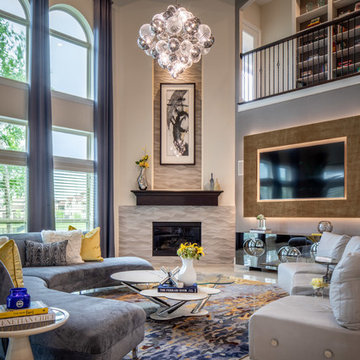
Chuck Williams & John Paul Key
Expansive transitional open concept family room in Houston with grey walls, porcelain floors, a corner fireplace, a tile fireplace surround, a wall-mounted tv and beige floor.
Expansive transitional open concept family room in Houston with grey walls, porcelain floors, a corner fireplace, a tile fireplace surround, a wall-mounted tv and beige floor.
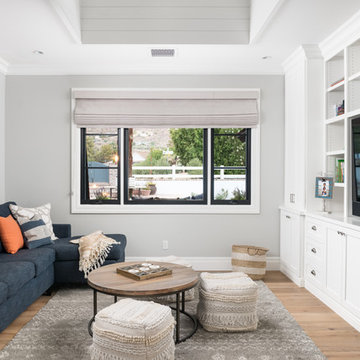
Design ideas for a transitional enclosed family room in Phoenix with grey walls, light hardwood floors, a built-in media wall and beige floor.
Transitional Family Room Design Photos with Grey Walls
4