Transitional Family Room Design Photos with Grey Walls
Refine by:
Budget
Sort by:Popular Today
121 - 140 of 10,508 photos
Item 1 of 3
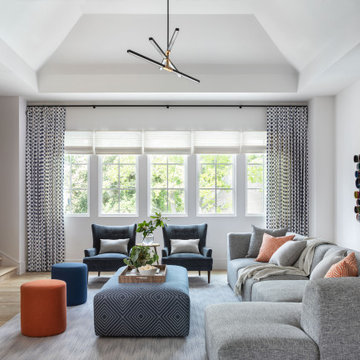
Design ideas for a large transitional family room in Houston with grey walls, light hardwood floors, brown floor and vaulted.
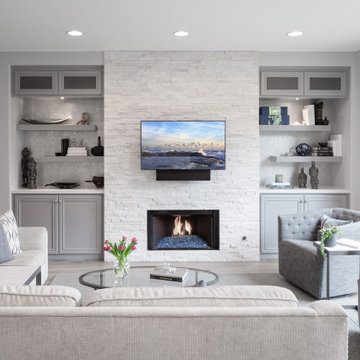
Inspiration for a transitional open concept family room in Orange County with grey walls, a standard fireplace, a wall-mounted tv and grey floor.
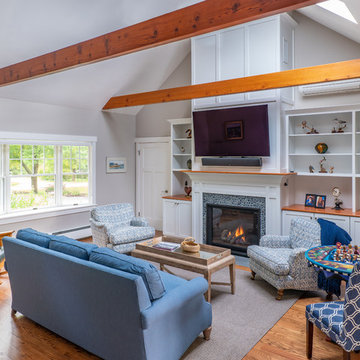
Eric Roth Photography
Mid-sized transitional open concept family room in Boston with grey walls, medium hardwood floors, a standard fireplace, a stone fireplace surround and a wall-mounted tv.
Mid-sized transitional open concept family room in Boston with grey walls, medium hardwood floors, a standard fireplace, a stone fireplace surround and a wall-mounted tv.
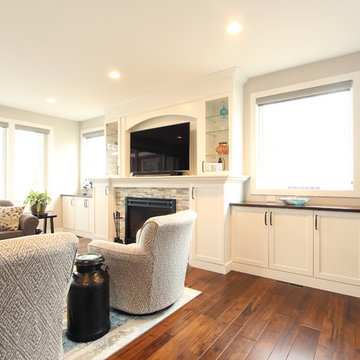
White cabinets were built in surrounding this fireplace. Base cabinets are designed at two levels. On top of the fireplace mantle there are two glass cabinets that are connected by an arched valance. A shallow recess was designed for a flat screen TV. The glass cabinets feature glass shelves.
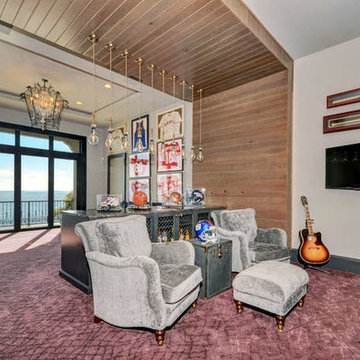
Photo of a large transitional enclosed family room in Tampa with grey walls, carpet, a wall-mounted tv, purple floor and no fireplace.
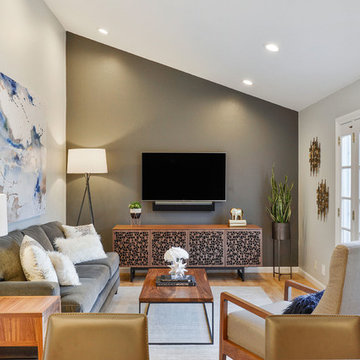
Photo of a mid-sized transitional family room in San Francisco with grey walls, light hardwood floors, no fireplace and a wall-mounted tv.
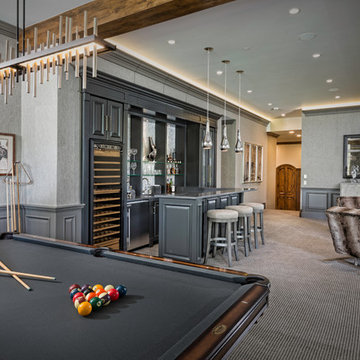
Photo of a large transitional open concept family room in Denver with a game room, grey walls, carpet, a standard fireplace, a stone fireplace surround, no tv and multi-coloured floor.
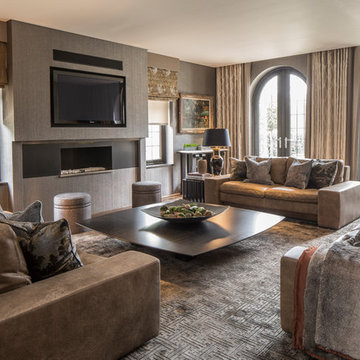
Layering and texture feature prominently in the formal living room of our elegant Broad Walk family home. Over scaled black metal and marble consoles with scroll leg detail were made bespoke for either side of the fireplace and alongside the large sofas, which are upholstered in soft leather with luxurious cushions and cashmere throws. Sleek window treatments fall straight to the floor and highlight the curves of the door to the patio.
Photography by Richard Waite
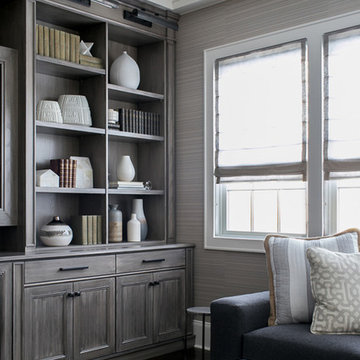
Raquel Langworthy
Inspiration for a mid-sized transitional open concept family room in New York with a library, grey walls, carpet, a standard fireplace, a stone fireplace surround, a built-in media wall and brown floor.
Inspiration for a mid-sized transitional open concept family room in New York with a library, grey walls, carpet, a standard fireplace, a stone fireplace surround, a built-in media wall and brown floor.
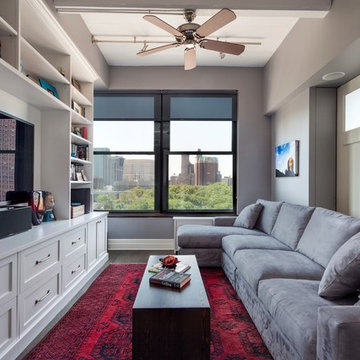
This is an example of a transitional family room in New York with grey walls, dark hardwood floors, a built-in media wall and a library.
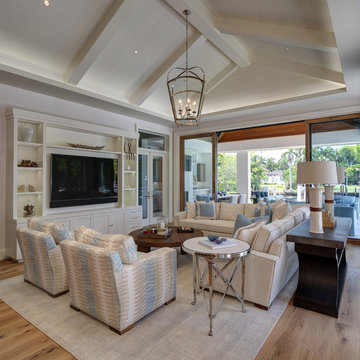
This is an example of a large transitional open concept family room in Miami with grey walls, medium hardwood floors, no fireplace and a concealed tv.
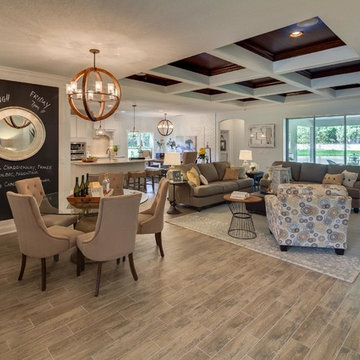
Large transitional open concept family room in Jacksonville with grey walls and laminate floors.
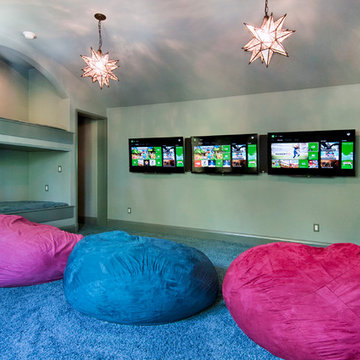
Inspiration for a mid-sized transitional enclosed family room in Tampa with a game room, grey walls, carpet, no fireplace and a wall-mounted tv.
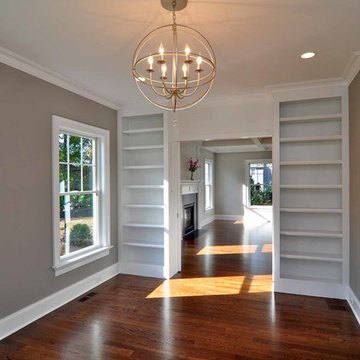
2015 Connecticut Home Builders and Remodelers Association HOBI Award for Best Fairfield County Spec
Home $1-2 Million
Design ideas for a mid-sized transitional enclosed family room in New York with a library, grey walls, dark hardwood floors and no fireplace.
Design ideas for a mid-sized transitional enclosed family room in New York with a library, grey walls, dark hardwood floors and no fireplace.
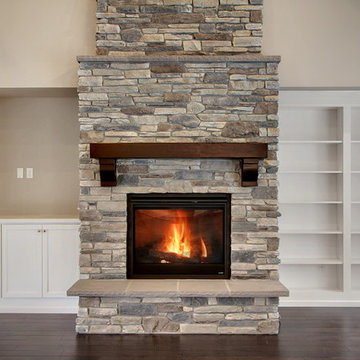
Transitional open concept family room in Seattle with grey walls, dark hardwood floors, a standard fireplace and a stone fireplace surround.
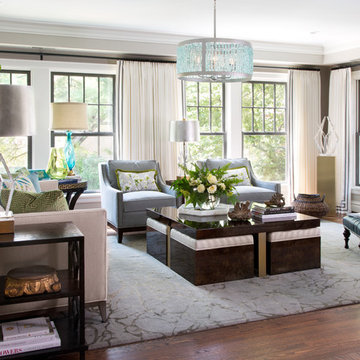
Emily Minton Redfield
Inspiration for a large transitional open concept family room in St Louis with grey walls, dark hardwood floors and a wall-mounted tv.
Inspiration for a large transitional open concept family room in St Louis with grey walls, dark hardwood floors and a wall-mounted tv.

Velvets, leather, and fur just made sense with this sexy sectional and set of swivel chairs.
Inspiration for a mid-sized transitional open concept family room in Other with grey walls, porcelain floors, a standard fireplace, a tile fireplace surround, a wall-mounted tv, grey floor and wallpaper.
Inspiration for a mid-sized transitional open concept family room in Other with grey walls, porcelain floors, a standard fireplace, a tile fireplace surround, a wall-mounted tv, grey floor and wallpaper.
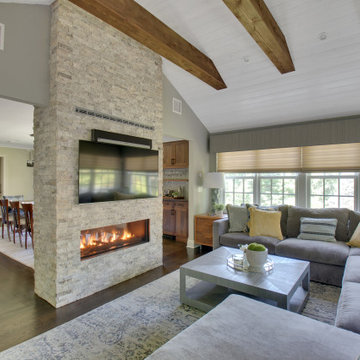
This project incorporated the main floor of the home. The existing kitchen was narrow and dated, and closed off from the rest of the common spaces. The client’s wish list included opening up the space to combine the dining room and kitchen, create a more functional entry foyer, and update the dark sunporch to be more inviting.
The concept resulted in swapping the kitchen and dining area, creating a perfect flow from the entry through to the sunporch.
A double-sided stone-clad fireplace divides the great room and sunporch, highlighting the new vaulted ceiling. The old wood paneling on the walls was removed and reclaimed wood beams were added to the ceiling. The single door to the patio was replaced with a double door. New furniture and accessories in shades of blue and gray is at home in this bright and airy family room.
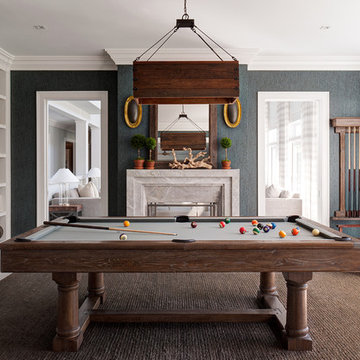
Design ideas for a transitional family room in New York with a game room, grey walls, a standard fireplace, brown floor and a stone fireplace surround.
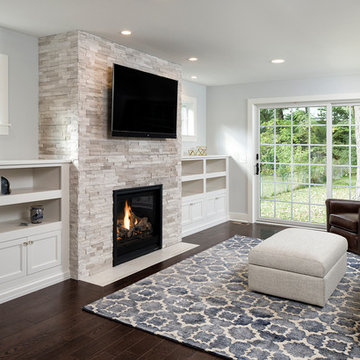
Landmark Photography
Mid-sized transitional open concept family room in Minneapolis with grey walls, dark hardwood floors, a standard fireplace, a stone fireplace surround, a wall-mounted tv and brown floor.
Mid-sized transitional open concept family room in Minneapolis with grey walls, dark hardwood floors, a standard fireplace, a stone fireplace surround, a wall-mounted tv and brown floor.
Transitional Family Room Design Photos with Grey Walls
7