Transitional Family Room Design Photos with Yellow Walls
Refine by:
Budget
Sort by:Popular Today
81 - 100 of 691 photos
Item 1 of 3
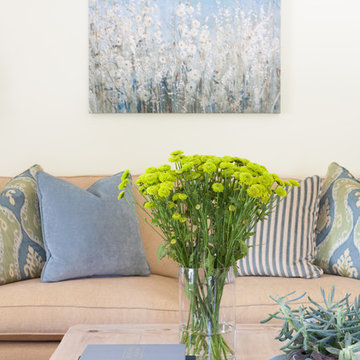
The family room overlooks the pool and backyard and brings a relaxed feeling to this family friendly room. Teal blues and greens compliment the neutral custom sofas, and a cozy arm chair and ottoman and rattan chair completes the scene. The artwork references the blue color palate and is a soothing addition to the space. Custom pillows bring an updated feel to the room.
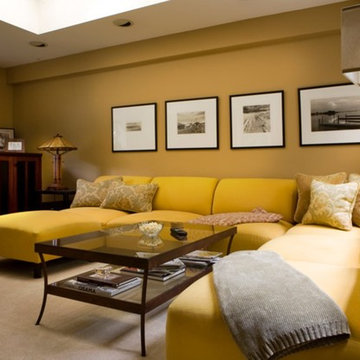
Design ideas for a mid-sized transitional enclosed family room in DC Metro with a library and yellow walls.
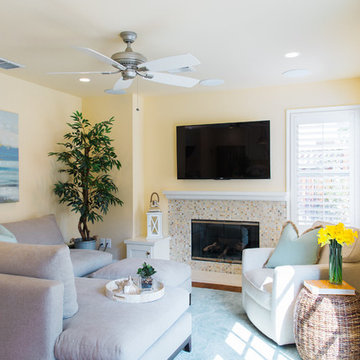
Photo by Nate Lewis
Case Design @ Remodeling
Inspiration for a mid-sized transitional open concept family room in San Francisco with yellow walls, medium hardwood floors, a standard fireplace, a tile fireplace surround and a wall-mounted tv.
Inspiration for a mid-sized transitional open concept family room in San Francisco with yellow walls, medium hardwood floors, a standard fireplace, a tile fireplace surround and a wall-mounted tv.
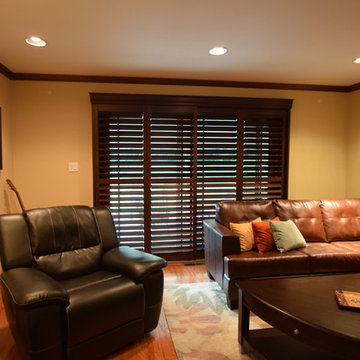
Your sliding glass door shutters will open in the same direction that your doors do.
Design ideas for a mid-sized transitional enclosed family room in Chicago with yellow walls and medium hardwood floors.
Design ideas for a mid-sized transitional enclosed family room in Chicago with yellow walls and medium hardwood floors.
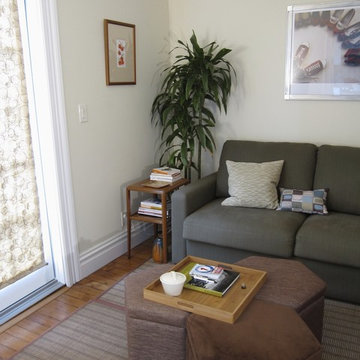
Light and airy den off kitchen with sleeper sofa for guests, double doors to deck.
Mid-sized transitional open concept family room in San Francisco with yellow walls, medium hardwood floors, no fireplace and no tv.
Mid-sized transitional open concept family room in San Francisco with yellow walls, medium hardwood floors, no fireplace and no tv.
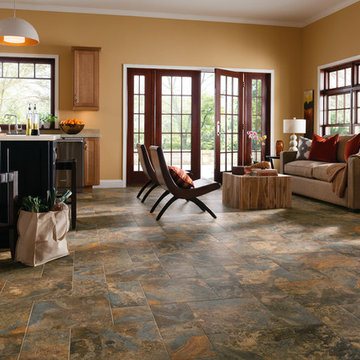
Photo of a mid-sized transitional open concept family room in San Francisco with yellow walls and linoleum floors.
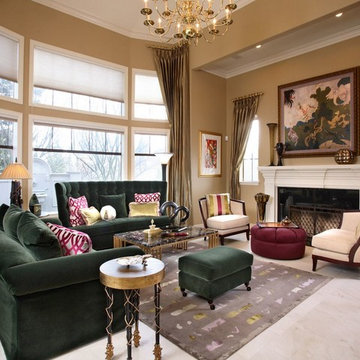
Robineve interiors
This is an example of a large transitional open concept family room in San Francisco with yellow walls, carpet, a standard fireplace and a plaster fireplace surround.
This is an example of a large transitional open concept family room in San Francisco with yellow walls, carpet, a standard fireplace and a plaster fireplace surround.
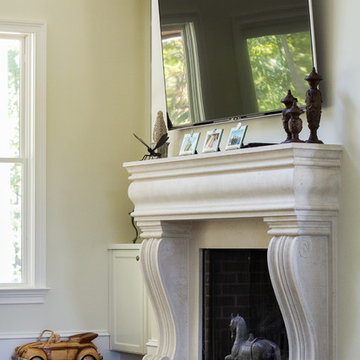
Jimi Nedoff - Nedoff Fotography
Photo of a transitional enclosed family room in Charlotte with yellow walls, medium hardwood floors, a standard fireplace, a stone fireplace surround and a wall-mounted tv.
Photo of a transitional enclosed family room in Charlotte with yellow walls, medium hardwood floors, a standard fireplace, a stone fireplace surround and a wall-mounted tv.
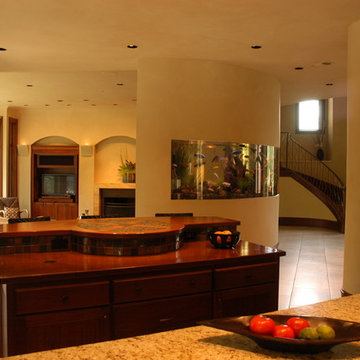
This 450 gallon aquarium is built from acrylic and features double curved panels. It has a natural look with its décor of rocks, plants and driftwood. The aquarium is accessed through matching millwork panels above and below.
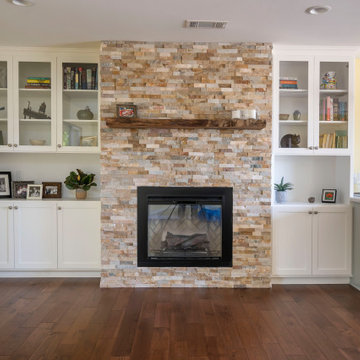
Family room with storage on both sides of fireplace
Design ideas for a mid-sized transitional open concept family room in Los Angeles with yellow walls, medium hardwood floors, a standard fireplace, a wall-mounted tv and brown floor.
Design ideas for a mid-sized transitional open concept family room in Los Angeles with yellow walls, medium hardwood floors, a standard fireplace, a wall-mounted tv and brown floor.
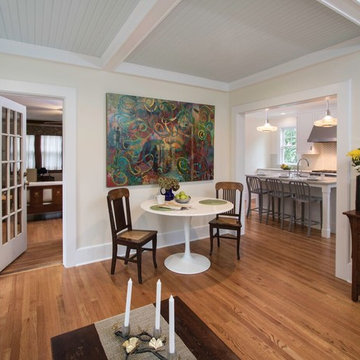
The former home had a porch
https://www.clawsonarchitects.com/blog-entry/2017/08/when-empathy-hits-home.html
It was a huge decision to forgo the screened porch that held so many memories. However, the family determined that a larger room that mimicked the sun porch by recreating the bead board ceiling in the traditional robins egg blue that they had always loved. The original back glass door off the living room remained. The new large comfy couch under the 8 windows that surround the room have proven to be the place of choice to lounge. The original porch was a half the size. The family is thrilled with the ability to all hang out in the space in this sun filled room.
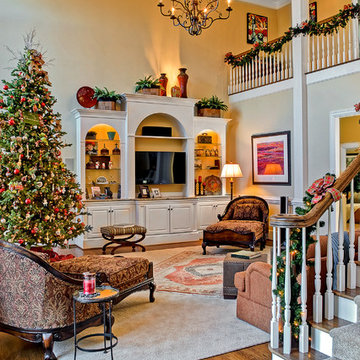
Andrew Mayon Triad real estate photography
Large transitional open concept family room in Other with yellow walls, dark hardwood floors, a standard fireplace, a stone fireplace surround and a built-in media wall.
Large transitional open concept family room in Other with yellow walls, dark hardwood floors, a standard fireplace, a stone fireplace surround and a built-in media wall.
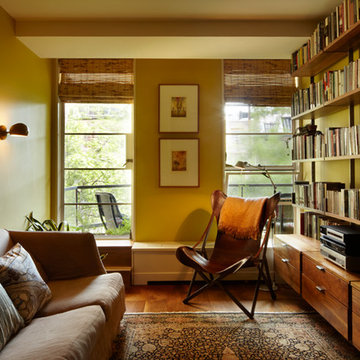
Mikiko Kikuyama
This is an example of a mid-sized transitional open concept family room in New York with a library, yellow walls, medium hardwood floors, no fireplace, a freestanding tv and brown floor.
This is an example of a mid-sized transitional open concept family room in New York with a library, yellow walls, medium hardwood floors, no fireplace, a freestanding tv and brown floor.
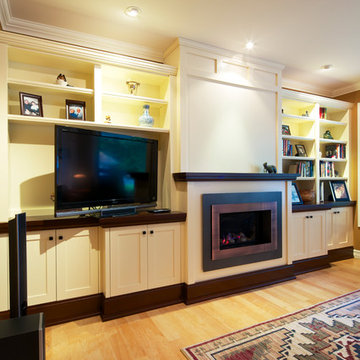
Photo of a large transitional enclosed family room in Vancouver with yellow walls, light hardwood floors, a standard fireplace, a metal fireplace surround and a freestanding tv.
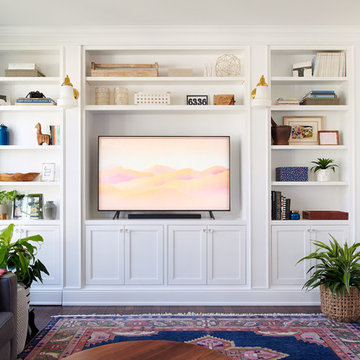
Custom casework is featured throughout, and we used many techniques that push the boundary of what built-ins can do. Case in point: the family room bookshelves hide a concealed door to the office. Think Scooby-doo!
Once opened, the hidden door leads to a home office featuring walls in black grasscloth.
photo credit: Rebecca McAlpin
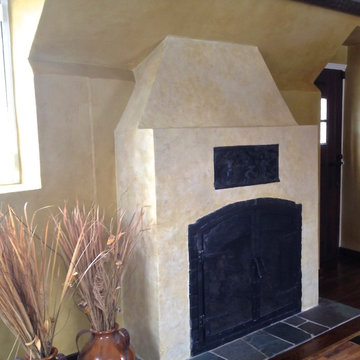
Laura Reed
This is an example of a mid-sized transitional enclosed family room in New York with a library, yellow walls, dark hardwood floors, a standard fireplace, a plaster fireplace surround and no tv.
This is an example of a mid-sized transitional enclosed family room in New York with a library, yellow walls, dark hardwood floors, a standard fireplace, a plaster fireplace surround and no tv.
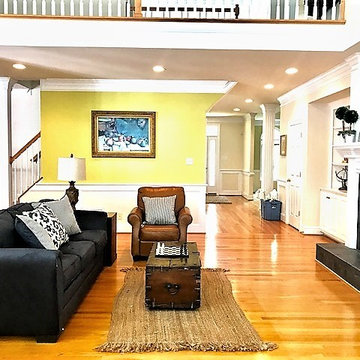
Design ideas for a mid-sized transitional open concept family room in Richmond with yellow walls, medium hardwood floors and brown floor.
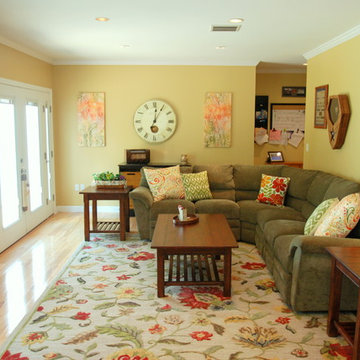
A military family had collected a mix of furnishings over the times they had moved - time for decluttering, consistency and coordination. With the sectional as a keeper, they preferred the warmth of gold, red, and orange to complement the green which I achieved in the art, pillows, area rug and wall color. Kelly Murphy
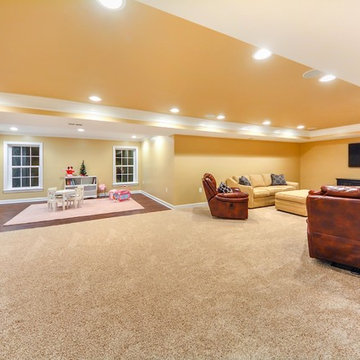
This bright yellow and spacious living room features a cozy kids area and spacious family area.
This is an example of a large transitional open concept family room in DC Metro with yellow walls, carpet, a wall-mounted tv, beige floor and recessed.
This is an example of a large transitional open concept family room in DC Metro with yellow walls, carpet, a wall-mounted tv, beige floor and recessed.
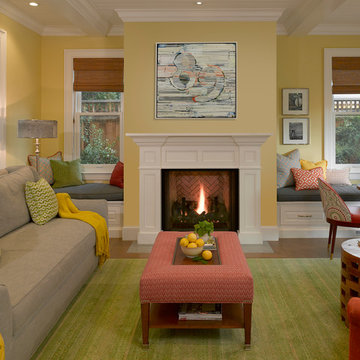
Ken Gutmaker Photography
Fireplace Art by Kim Frohsin
This is an example of a transitional family room in San Francisco with yellow walls, light hardwood floors, a standard fireplace and a wood fireplace surround.
This is an example of a transitional family room in San Francisco with yellow walls, light hardwood floors, a standard fireplace and a wood fireplace surround.
Transitional Family Room Design Photos with Yellow Walls
5