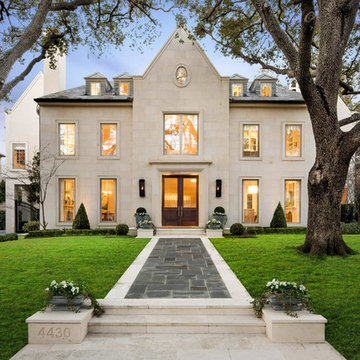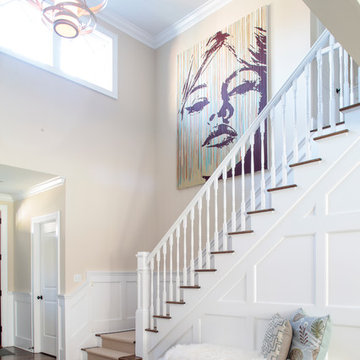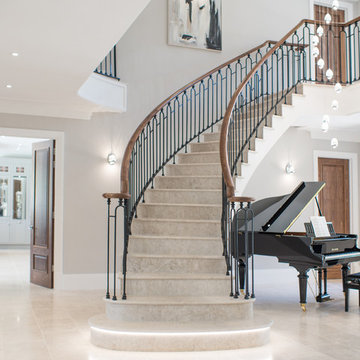Grand Entries 214 Transitional Home Design Photos
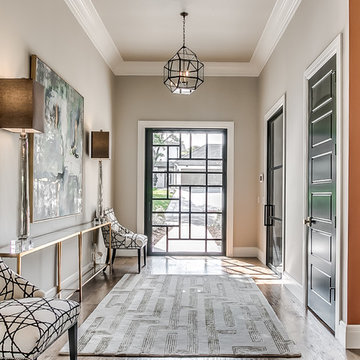
Peak RES
Transitional foyer in Oklahoma City with grey walls, medium hardwood floors, a pivot front door, a glass front door and brown floor.
Transitional foyer in Oklahoma City with grey walls, medium hardwood floors, a pivot front door, a glass front door and brown floor.
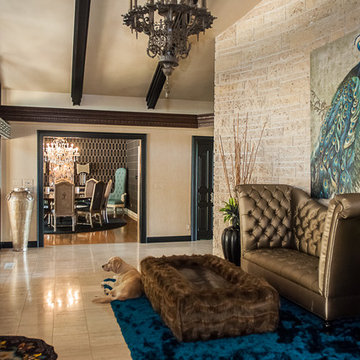
CMI Construction completed this large scale remodel of a mid-century home. Kitchen, bedrooms, baths, dining room and great room received updated fixtures, paint, flooring and lighting.
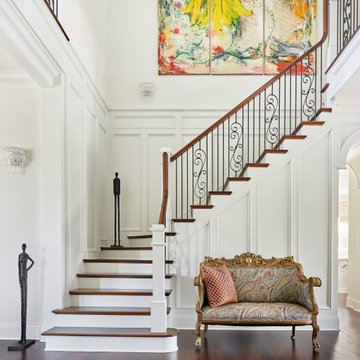
Design ideas for a transitional wood l-shaped staircase in Charleston with painted wood risers and mixed railing.
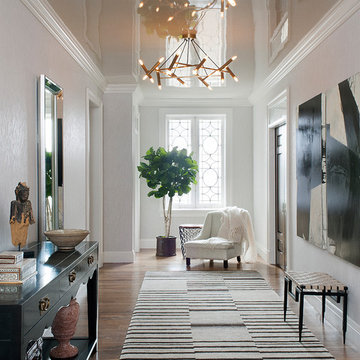
Transitional entry hall in New York with white walls, medium hardwood floors and brown floor.
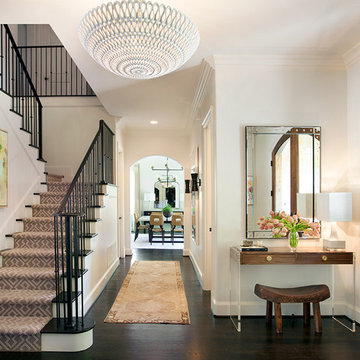
Art work from Blue Print.
Interiors by Tracy Hardenburg Designs.
Design ideas for a transitional foyer in Dallas with white walls, dark hardwood floors and a medium wood front door.
Design ideas for a transitional foyer in Dallas with white walls, dark hardwood floors and a medium wood front door.
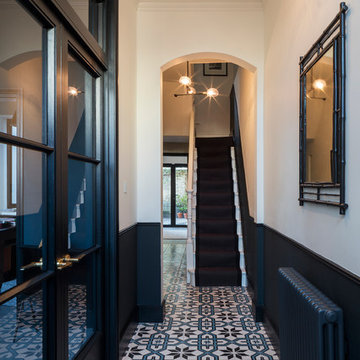
Ed Reeve
This is an example of a small transitional entryway in London with white walls and ceramic floors.
This is an example of a small transitional entryway in London with white walls and ceramic floors.
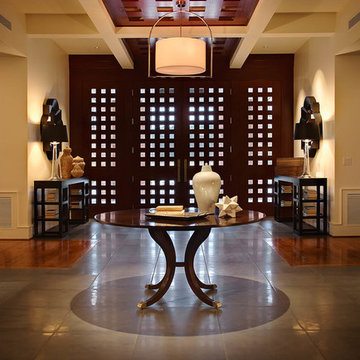
Photo by dustin peck photography inc; Interior Designer: Design Lines, Ltd (hpickett@designlinesltd.com), Architectural Design by Dean Marvin Malecha, FAIA, NC State University College of Design
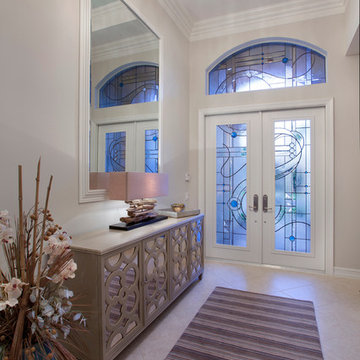
Photo of a transitional foyer in Miami with beige walls, a double front door and a glass front door.
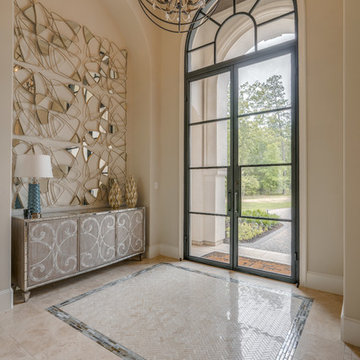
Photo of a transitional front door in Houston with beige walls, a double front door, a glass front door and beige floor.
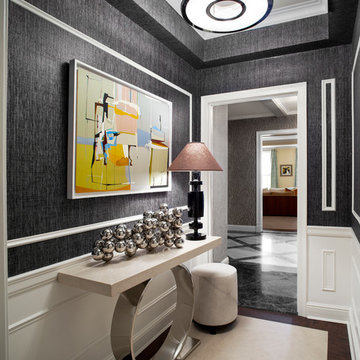
Willey Design LLC
© Robert Granoff
Photo of a transitional entry hall in New York with grey walls and dark hardwood floors.
Photo of a transitional entry hall in New York with grey walls and dark hardwood floors.
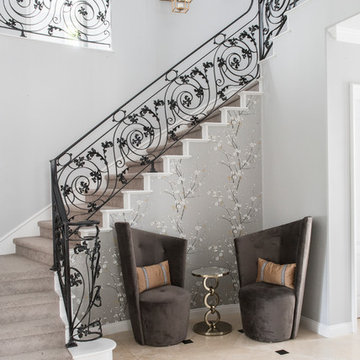
Design by 27 Diamonds Interior Design
www.27diamonds.com
Design ideas for a mid-sized transitional painted wood l-shaped staircase in Orange County with painted wood risers and metal railing.
Design ideas for a mid-sized transitional painted wood l-shaped staircase in Orange County with painted wood risers and metal railing.
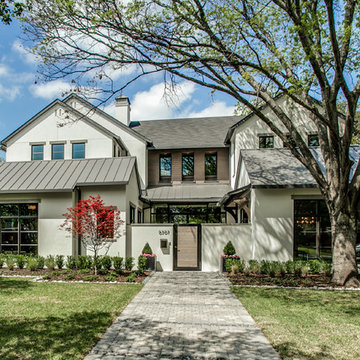
Inspiration for a transitional two-storey beige house exterior in Dallas with mixed siding, a gable roof and a mixed roof.
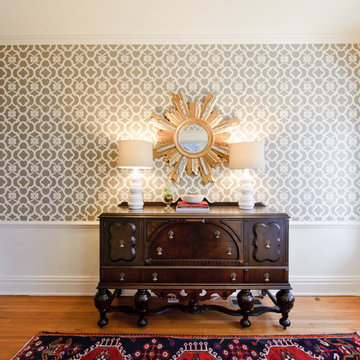
Photo Credit: Alex C. Tenser Photography
Photo of a transitional foyer in Richmond with multi-coloured walls, medium hardwood floors and a white front door.
Photo of a transitional foyer in Richmond with multi-coloured walls, medium hardwood floors and a white front door.
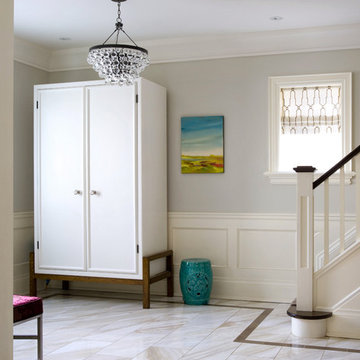
Lisa Ferguson Interior Design | Toronto Interior Designer
Brandon Barre Photography
Mid-sized transitional foyer in Toronto with grey walls.
Mid-sized transitional foyer in Toronto with grey walls.
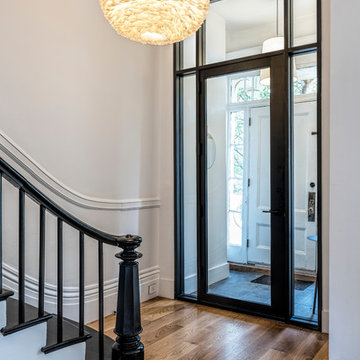
Image Courtesy © Richard Hilgendorff
Inspiration for a transitional vestibule in Boston with white walls, medium hardwood floors, a single front door, a glass front door and brown floor.
Inspiration for a transitional vestibule in Boston with white walls, medium hardwood floors, a single front door, a glass front door and brown floor.
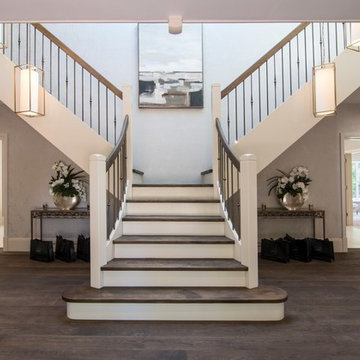
Inspiration for a mid-sized transitional wood staircase in Other with painted wood risers and mixed railing.
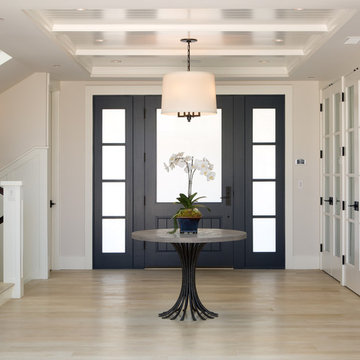
Coronado, CA
The Alameda Residence is situated on a relatively large, yet unusually shaped lot for the beachside community of Coronado, California. The orientation of the “L” shaped main home and linear shaped guest house and covered patio create a large, open courtyard central to the plan. The majority of the spaces in the home are designed to engage the courtyard, lending a sense of openness and light to the home. The aesthetics take inspiration from the simple, clean lines of a traditional “A-frame” barn, intermixed with sleek, minimal detailing that gives the home a contemporary flair. The interior and exterior materials and colors reflect the bright, vibrant hues and textures of the seaside locale.
Grand Entries 214 Transitional Home Design Photos
3



















