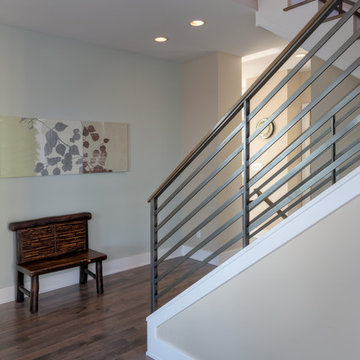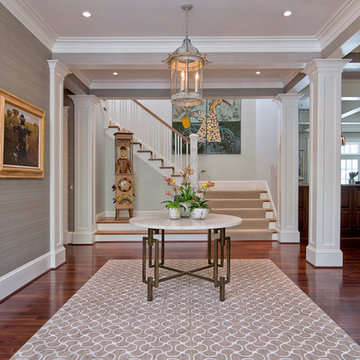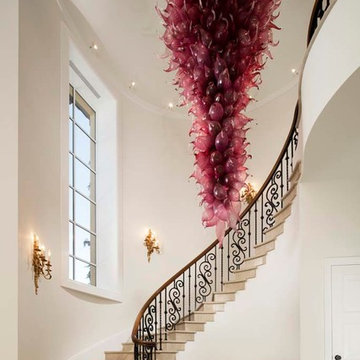Grand Entries 214 Transitional Home Design Photos
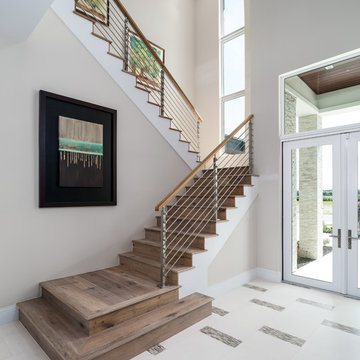
Large transitional wood u-shaped staircase in Miami with wood risers and cable railing.
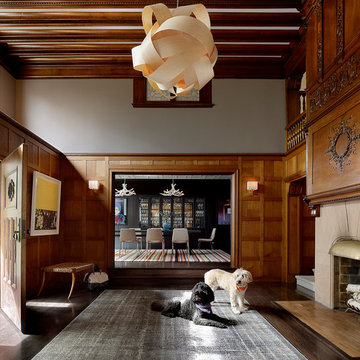
Inspiration for a large transitional foyer in San Francisco with a medium wood front door, white walls, dark hardwood floors and a single front door.
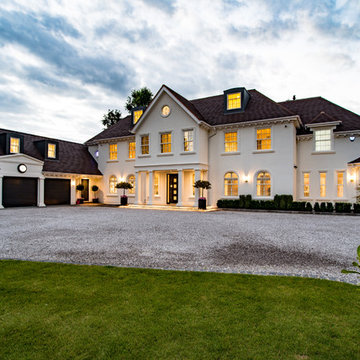
Materials supplied by Natural Angle including Marble, Limestone, Granite, Sandstone, Wood Flooring and Block Paving.
Inspiration for a transitional two-storey stucco white house exterior in Buckinghamshire with a hip roof and a shingle roof.
Inspiration for a transitional two-storey stucco white house exterior in Buckinghamshire with a hip roof and a shingle roof.
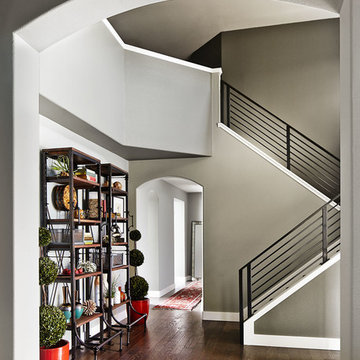
This entry way makes a bold statement right when you walk through the doors. The bookshelves are filled with family keepsakes and natural greenery. There are two paint colors with a subtle but noticeable difference that compliment each other and help define the large space. Brad Knipstein was the photographer.
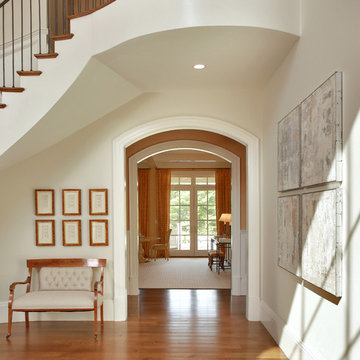
This fabulous and chic Foyer provides drama with a two story ceiling, while mainting a classic elegance.
Builder: Edgemoor Custom Builders
Voted Best Builder:Top Vote Getter for Best of Bethesda 2013 in Bethesda Magazine!
www.edgemoorcustombuilders.com
Architect: Ponte Mellor
Photo: Ken Wyner
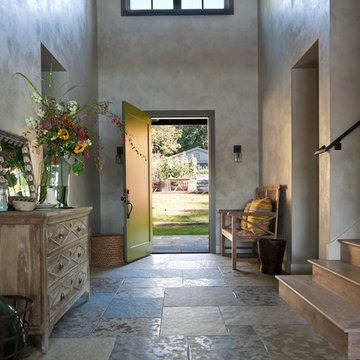
Stoner Architects
Photo of a mid-sized transitional foyer in Seattle with grey walls, slate floors, a single front door, a green front door and grey floor.
Photo of a mid-sized transitional foyer in Seattle with grey walls, slate floors, a single front door, a green front door and grey floor.
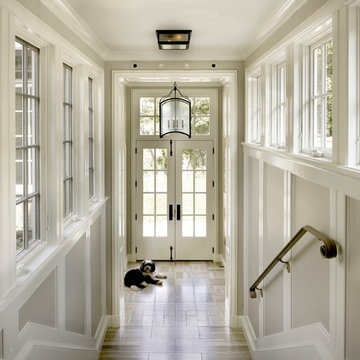
Morgante Wilson Architects installed lighting from Urban Electric in this Mudroom hall.
Chicago's North Shore, Illinois • Photo by: Tony Soluri
Transitional entry hall in Chicago with a double front door.
Transitional entry hall in Chicago with a double front door.
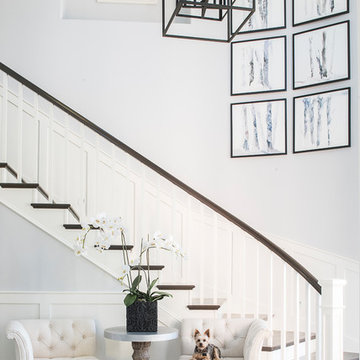
Design by 27 Diamonds Interior Design
Design ideas for a mid-sized transitional foyer in Orange County with grey walls, medium hardwood floors and brown floor.
Design ideas for a mid-sized transitional foyer in Orange County with grey walls, medium hardwood floors and brown floor.
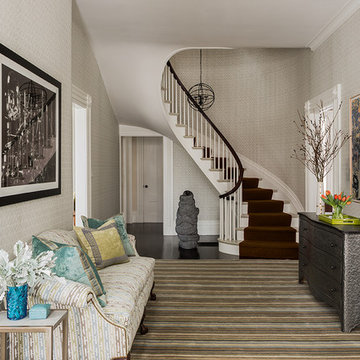
Photography by Michael J. Lee
Design ideas for a large transitional foyer in Boston with grey walls and dark hardwood floors.
Design ideas for a large transitional foyer in Boston with grey walls and dark hardwood floors.
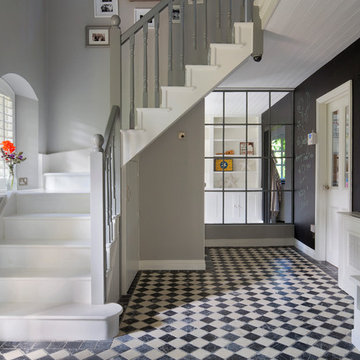
Beautiful Italian Black & White Marble Tiles...
DESIGNER: http://www.littledesignhouse.co.uk/ E:Tonya@LittleDesignHouse.co.uk
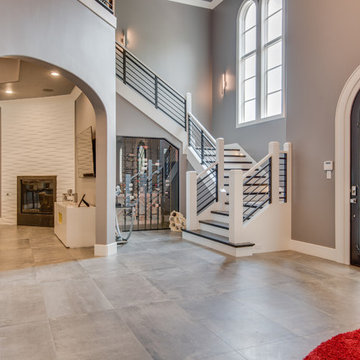
Inspiration for a transitional foyer in Dallas with concrete floors, a single front door, a glass front door and grey floor.
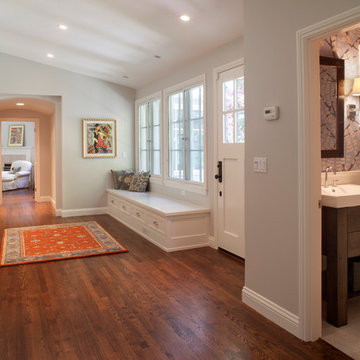
Paul Dyer
This is an example of a transitional entry hall in San Francisco with grey walls.
This is an example of a transitional entry hall in San Francisco with grey walls.
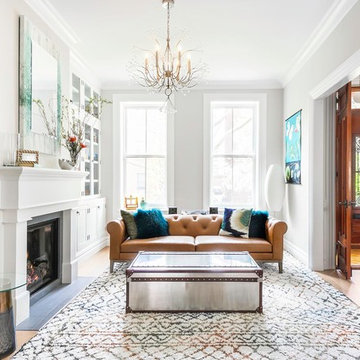
Photo of a transitional open concept living room in New York with white walls, medium hardwood floors, a standard fireplace and brown floor.
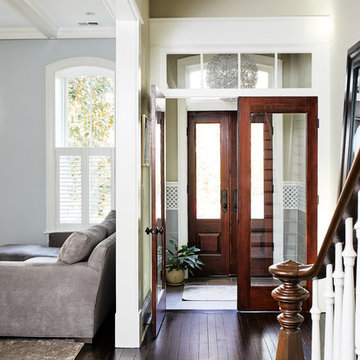
Design ideas for a transitional foyer in DC Metro with beige walls, dark hardwood floors, a double front door, a dark wood front door and brown floor.
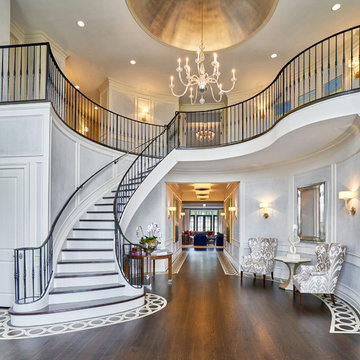
This is an example of a transitional wood staircase in New York with painted wood risers.

Holger Obenaus
Photo of a transitional entryway in Charleston with white walls, medium hardwood floors, a glass front door, a single front door and brown floor.
Photo of a transitional entryway in Charleston with white walls, medium hardwood floors, a glass front door, a single front door and brown floor.
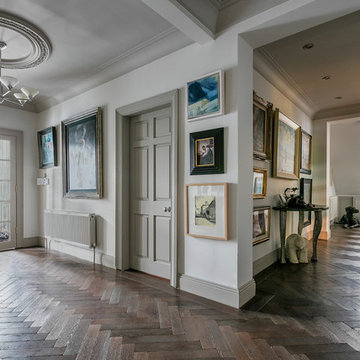
Daragh Muldowney
Photo of an expansive transitional hallway in Dublin with white walls, dark hardwood floors and brown floor.
Photo of an expansive transitional hallway in Dublin with white walls, dark hardwood floors and brown floor.
Grand Entries 214 Transitional Home Design Photos
7



















