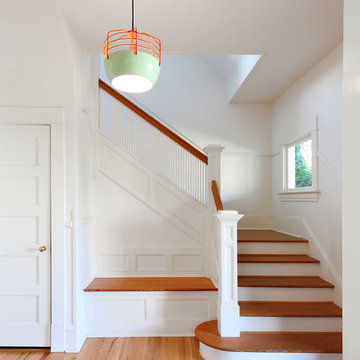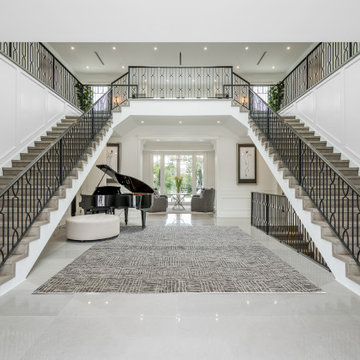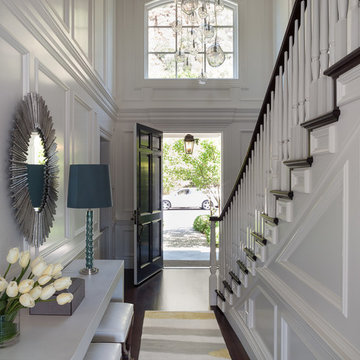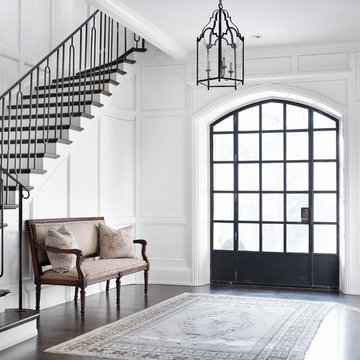Grand Entries 214 Transitional Home Design Photos
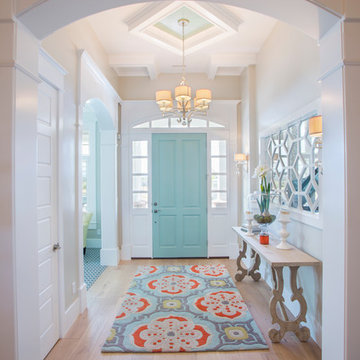
Built by Highland Custom Homes
Mid-sized transitional entry hall in Salt Lake City with medium hardwood floors, beige walls, a single front door, a blue front door and beige floor.
Mid-sized transitional entry hall in Salt Lake City with medium hardwood floors, beige walls, a single front door, a blue front door and beige floor.
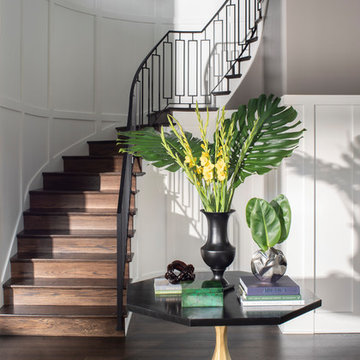
Custom iron stair rail in a geometric pattern is showcased against custom white floor to ceiling wainscoting along the stairwell. A custom brass table greets you as you enter.
Photo: Stephen Allen
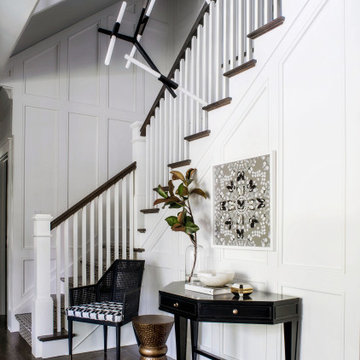
This is an example of a transitional foyer in Philadelphia with white walls, dark hardwood floors and brown floor.

Inspiration for a large transitional foyer in New York with white walls, porcelain floors, a double front door, a dark wood front door and multi-coloured floor.
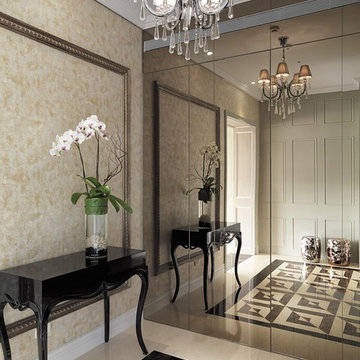
Inspiration for a transitional foyer in Singapore with beige walls.
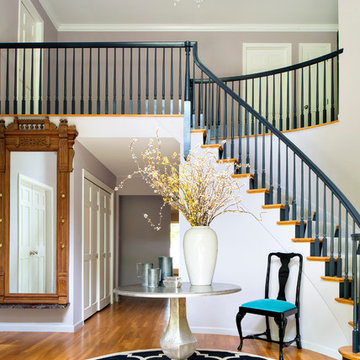
Using a bold Indoor/Outdoor area rug in the entrance foyer is a perfect example illustrating that you do not have to sacrifice practicality for high-design. The silver table from Z Galleries adds a touch of elegance as well as serving as a practical surface to place keys, bags, etc. Bannister, railings and stair risers painted "almost" black" and cause you to gaze up to the chandelier. Wide crown molding was installed and painted in high gloss to contrast with the sophisticated gray-mauve color that was painted on the walls. Photography: Adam Macchia
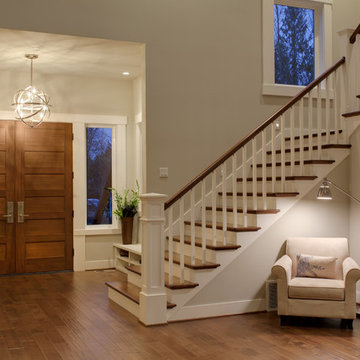
photo: Matt Edington
Design ideas for a transitional foyer in Seattle with beige walls, a double front door and a medium wood front door.
Design ideas for a transitional foyer in Seattle with beige walls, a double front door and a medium wood front door.
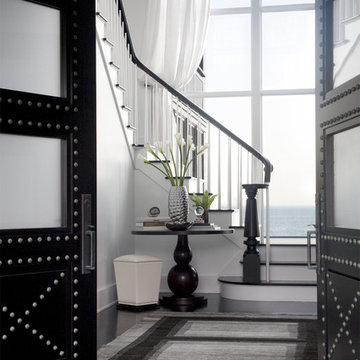
We have gotten many questions about the stairs: They were custom designed and built in place by the builder - and are not available commercially. The entry doors were also custom made. The floors are constructed of a baked white oak surface-treated with an ebony analine dye. The stair handrails are painted black with a polyurethane top coat.
Photo Credit: Sam Gray Photography
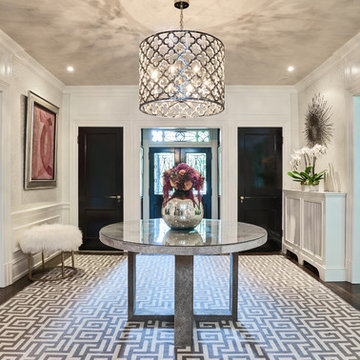
Entry. Photography by Floyd Dean, Dean Digital Imaging Inc. ©2016
Design ideas for a transitional foyer in Philadelphia with white walls, dark hardwood floors, a double front door and a glass front door.
Design ideas for a transitional foyer in Philadelphia with white walls, dark hardwood floors, a double front door and a glass front door.
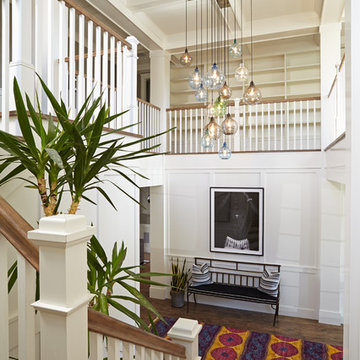
Inspiration for a transitional foyer in Orange County with white walls and dark hardwood floors.
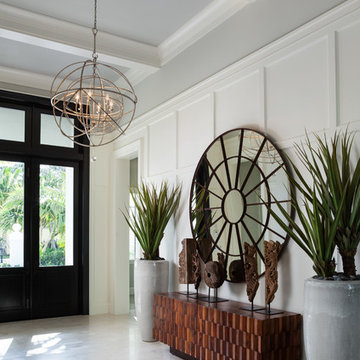
Sargent Architectural Photography
This is an example of a transitional foyer in Miami with grey walls and beige floor.
This is an example of a transitional foyer in Miami with grey walls and beige floor.
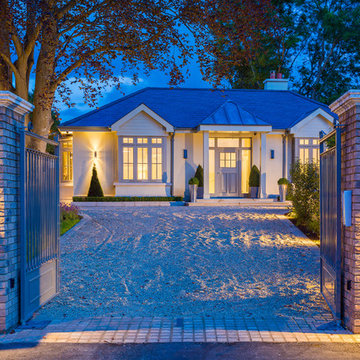
Design ideas for a small transitional one-storey stucco white house exterior in Dublin with a hip roof and a shingle roof.
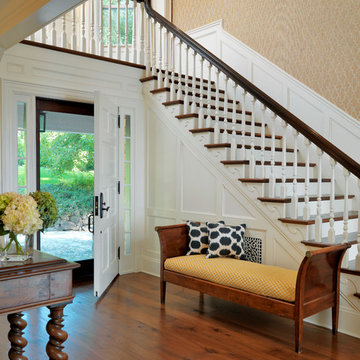
Richard Mandelkorn Photography
Niles-Scott Interiors
Inspiration for a transitional foyer in Boston with beige walls, medium hardwood floors, a single front door and a white front door.
Inspiration for a transitional foyer in Boston with beige walls, medium hardwood floors, a single front door and a white front door.
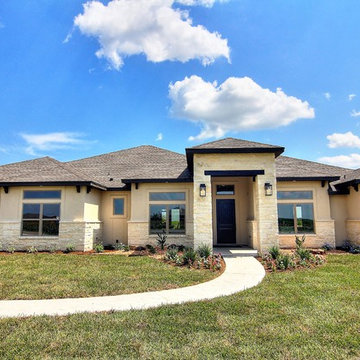
Photo of a transitional one-storey beige house exterior in Other with mixed siding, a hip roof and a shingle roof.
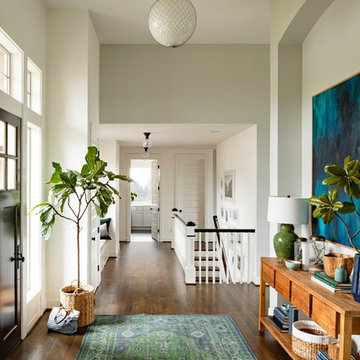
Gracious foyer area with stairs leading to lower level.
Inspiration for a large transitional hallway in Portland with dark hardwood floors and white walls.
Inspiration for a large transitional hallway in Portland with dark hardwood floors and white walls.
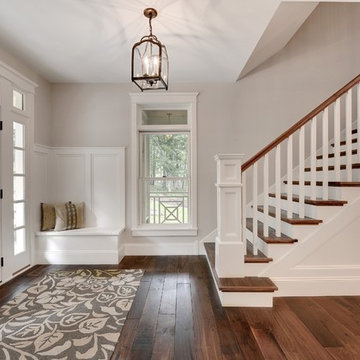
Photos by Spacecrafting
This is an example of a mid-sized transitional foyer in Minneapolis with a white front door, grey walls, dark hardwood floors, a single front door and brown floor.
This is an example of a mid-sized transitional foyer in Minneapolis with a white front door, grey walls, dark hardwood floors, a single front door and brown floor.
Grand Entries 214 Transitional Home Design Photos
4



















