1,480 Transitional Home Design Photos
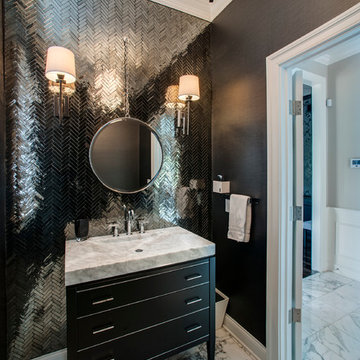
Photo of a transitional powder room in Philadelphia with flat-panel cabinets, black cabinets, black walls, an integrated sink, multi-coloured floor, black tile and grey benchtops.
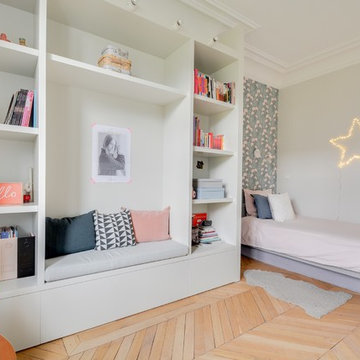
Photo of a mid-sized transitional kids' bedroom for kids 4-10 years old and girls in Paris with grey walls and light hardwood floors.
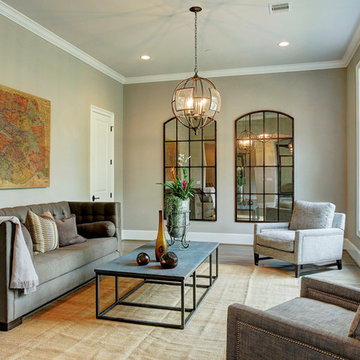
Transitional formal enclosed living room in Houston with grey walls, medium hardwood floors and a wall-mounted tv.
Find the right local pro for your project
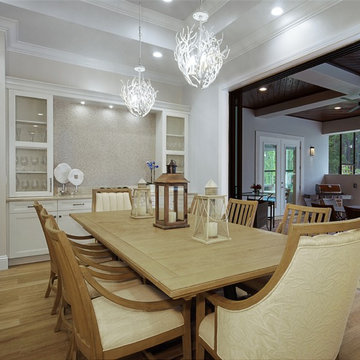
This is an example of a transitional dining room in Miami with medium hardwood floors, no fireplace and beige walls.
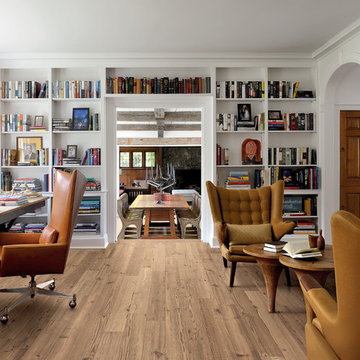
Inspiration for a transitional home office in London with white walls, light hardwood floors, a standard fireplace, a freestanding desk, a library and a stone fireplace surround.
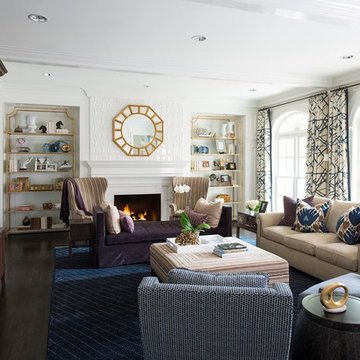
Photo of a transitional formal living room in Dallas with white walls, dark hardwood floors and a built-in media wall.
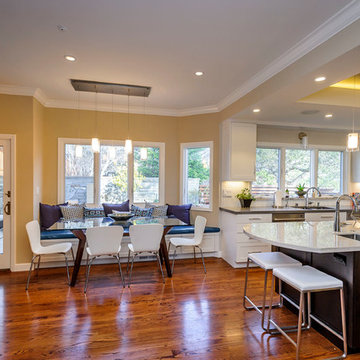
Photography, Dennis Mayer
This is an example of a transitional eat-in kitchen in San Francisco with an undermount sink and white cabinets.
This is an example of a transitional eat-in kitchen in San Francisco with an undermount sink and white cabinets.
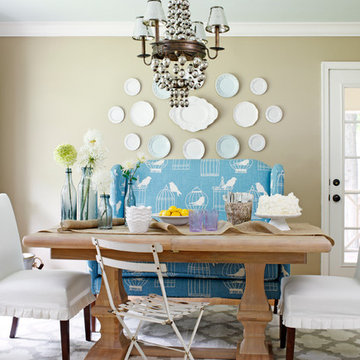
This is an example of a transitional dining room in Atlanta with beige walls and medium hardwood floors.
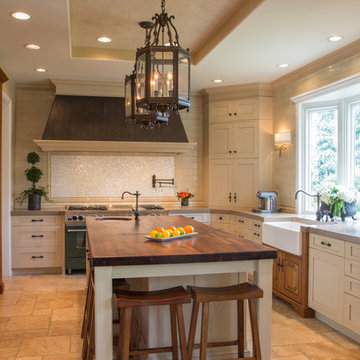
Wood-Mode and Brookhaven kitchen with a Walnut Spekva island and travertine floors
Transitional u-shaped eat-in kitchen in San Diego with a farmhouse sink, recessed-panel cabinets, beige cabinets, wood benchtops, white splashback, mosaic tile splashback and coloured appliances.
Transitional u-shaped eat-in kitchen in San Diego with a farmhouse sink, recessed-panel cabinets, beige cabinets, wood benchtops, white splashback, mosaic tile splashback and coloured appliances.
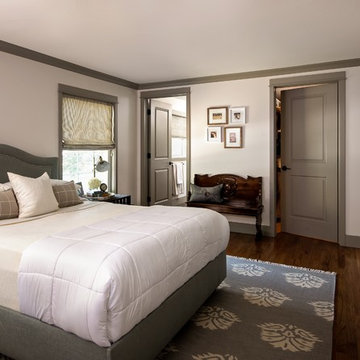
Kate Benjamin Photography
Photo of a transitional bedroom in Birmingham with white walls, dark hardwood floors and no fireplace.
Photo of a transitional bedroom in Birmingham with white walls, dark hardwood floors and no fireplace.
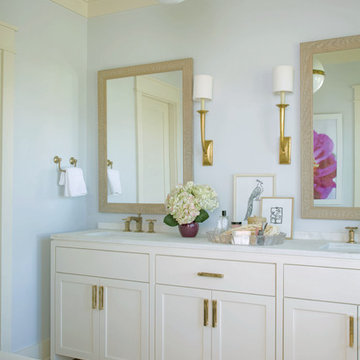
The 2009 Coastal Living Idea House at I'On in Mt. Pleasant, South Carolina showcases transitional design and modern vernacular architecture. Built to Gold LEED standards, this Lowcountry home is environmentally sound and inherently sustainable.
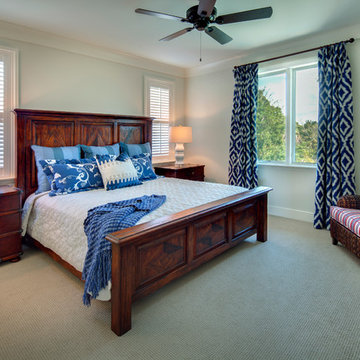
Photo of a mid-sized transitional bedroom in Tampa with beige walls, carpet and no fireplace.
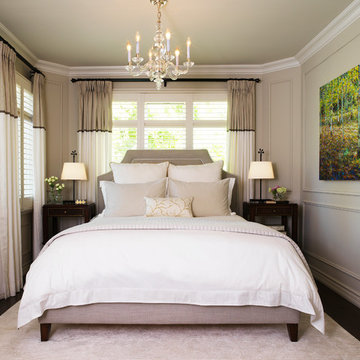
The homeowners wanted a cozy and romantic room, with lots of feminine softness but enough masculinity to keep the space feeling grounded. We achieved this by juxtaposing luxurious fabrics in a light, airy palette with clean-lined furniture and deep, rich wood tones.
Photo by David Bagosy
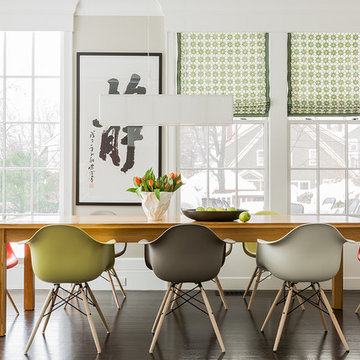
Photography by Michael J. Lee
Large transitional kitchen/dining combo in Boston with beige walls, dark hardwood floors, no fireplace and brown floor.
Large transitional kitchen/dining combo in Boston with beige walls, dark hardwood floors, no fireplace and brown floor.
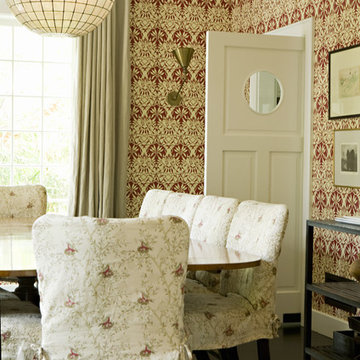
Karyn Millet Photography
This is an example of a transitional dining room in Los Angeles with multi-coloured walls and dark hardwood floors.
This is an example of a transitional dining room in Los Angeles with multi-coloured walls and dark hardwood floors.
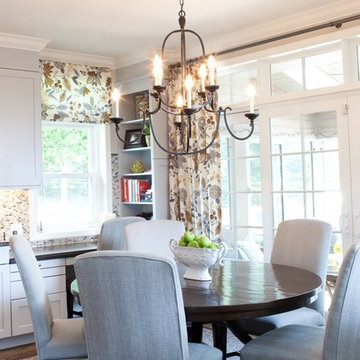
Grey cabinets, wenge wood island top, faux metal hood by Kelly Walker of Baltimore Art Star
Photography by Jamie Sentz
Contractors Smart Homes Services
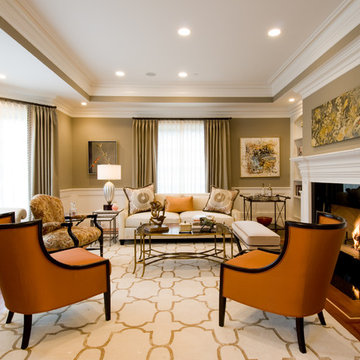
Donahue Paye Interior Design
Photo of a transitional formal living room in San Francisco with beige walls and a standard fireplace.
Photo of a transitional formal living room in San Francisco with beige walls and a standard fireplace.
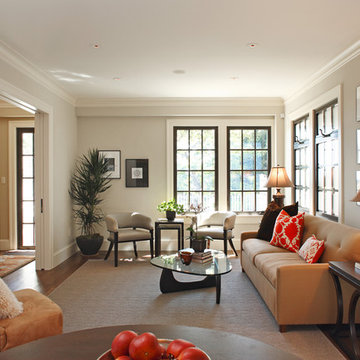
A bachelor with an ambitious project, and plans to start a family, called on me to convert a rundown apartment building into his dream home. This stunning city dwelling is the result of my love for New York townhomes, with European influences and modern flair.
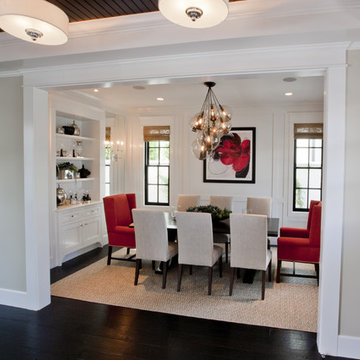
Built, Designed & Furnished by Spinnaker Development of Newport Beach, Ca. For further information regarding any products from this property please email angelina@spinndev.com
1,480 Transitional Home Design Photos
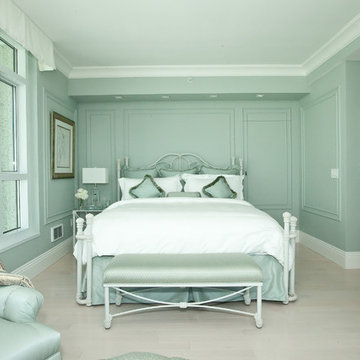
Soma Penthouse Master Bedroom.
A monochromatic soothing color creates a sanctuary away from the hustle-bustle of the city. All custom designed. A sofit was built to house indirect lighting and "an invisible door" (which looks part of the wall) leads to "a sex in the city" closet. This room is on over 2K ideabooks and got us the "2012 Best Of" award.
3


















