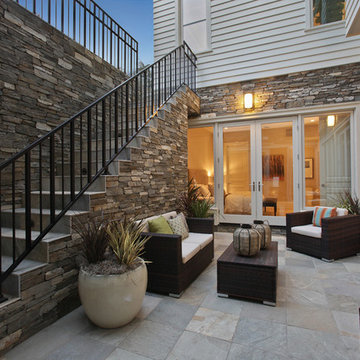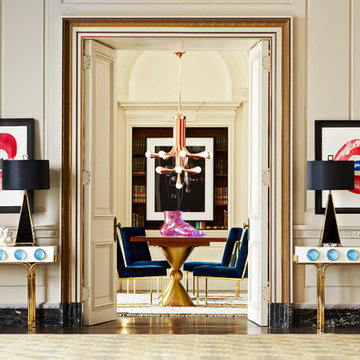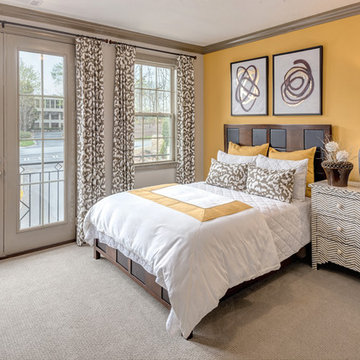248 Transitional Home Design Photos
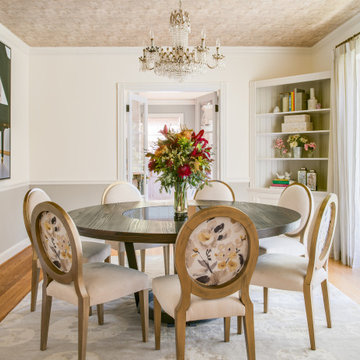
Photo of a transitional separate dining room in San Francisco with white walls, medium hardwood floors, brown floor and decorative wall panelling.
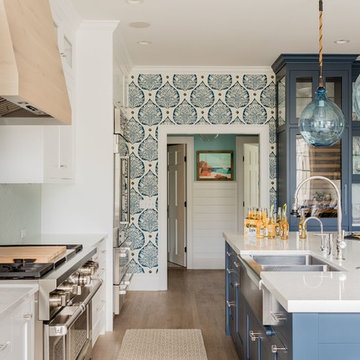
A coastal kitchen with natural hues and blue accents, perfect for cooking and entertaining.
Photo of a transitional eat-in kitchen in Boston with a double-bowl sink, flat-panel cabinets, white cabinets, marble benchtops, stainless steel appliances, light hardwood floors, with island, brown floor, glass tile splashback, white splashback and white benchtop.
Photo of a transitional eat-in kitchen in Boston with a double-bowl sink, flat-panel cabinets, white cabinets, marble benchtops, stainless steel appliances, light hardwood floors, with island, brown floor, glass tile splashback, white splashback and white benchtop.
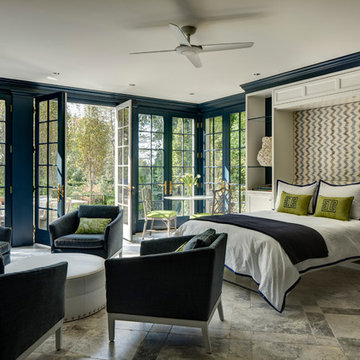
Guest Bedroom (Murphy Bed)
Photographs By Gordon Beall
This is an example of a transitional guest bedroom in DC Metro with blue walls.
This is an example of a transitional guest bedroom in DC Metro with blue walls.
Find the right local pro for your project
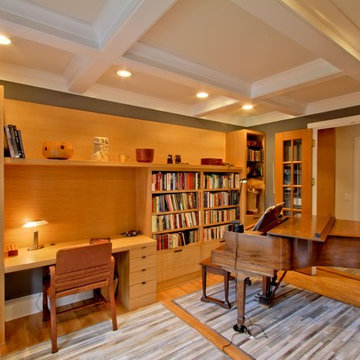
The library/music room desk wall was fabricated from quarter-sawn white oak. The white coffered ceiling was enhanced with a larger crown moulding.
Dual gray rugs sit beneath the desk chair and piano.
The entry from the grand hall is made through double french doors.
Design by MWHarris
Photo by Christopher Wright, CR
Built by WrightWorks, LLC
Serving Indianapolis and Carmel, IN
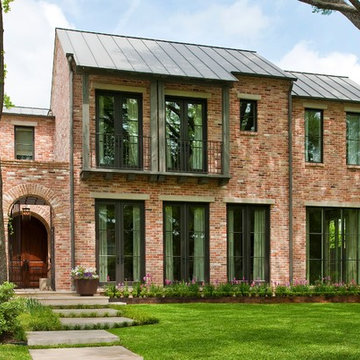
Tatum Brown Custom Homes
{Photo Credit: Danny Piassick}
{Architectural credit: Mark Hoesterey of Stocker Hoesterey Montenegro Architects}
Transitional two-storey brick exterior in Dallas.
Transitional two-storey brick exterior in Dallas.
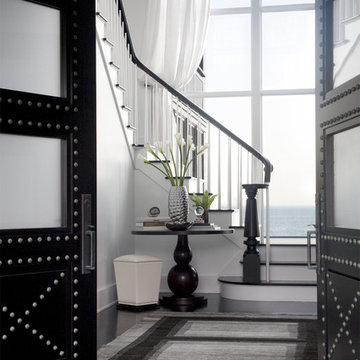
We have gotten many questions about the stairs: They were custom designed and built in place by the builder - and are not available commercially. The entry doors were also custom made. The floors are constructed of a baked white oak surface-treated with an ebony analine dye. The stair handrails are painted black with a polyurethane top coat.
Photo Credit: Sam Gray Photography
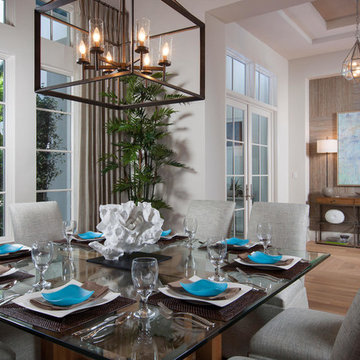
This is an example of a transitional dining room in Miami with white walls and light hardwood floors.
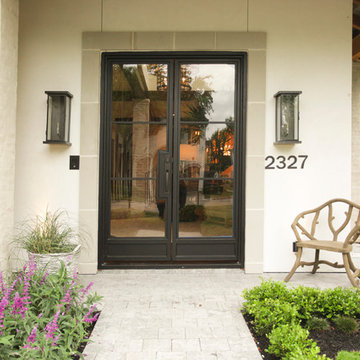
Transitional front door in Houston with a double front door and a glass front door.
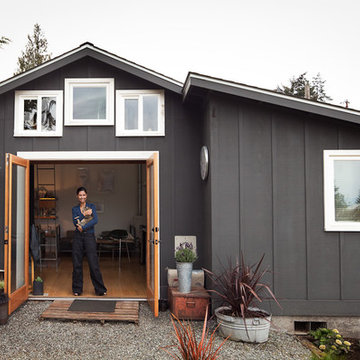
Photo Credit: Ira Lippke for the New York Times
Small transitional one-storey exterior in Other with wood siding.
Small transitional one-storey exterior in Other with wood siding.
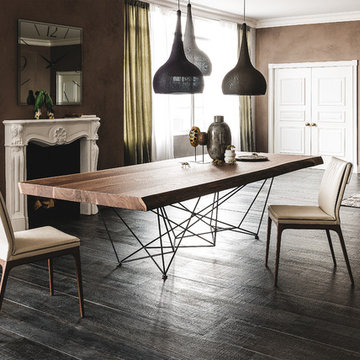
Photo of a large transitional open plan dining in London with brown walls, dark hardwood floors, a standard fireplace and a plaster fireplace surround.
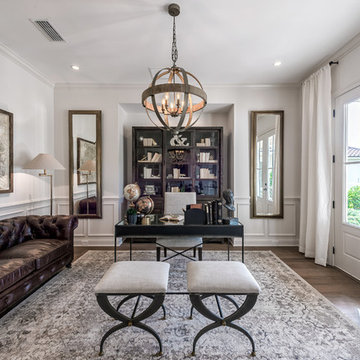
Designed and Built by: Cottage Home Company
Photographed by: Kyle Caldabaugh of Level Exposure
Transitional study room in Jacksonville with white walls, dark hardwood floors and a freestanding desk.
Transitional study room in Jacksonville with white walls, dark hardwood floors and a freestanding desk.
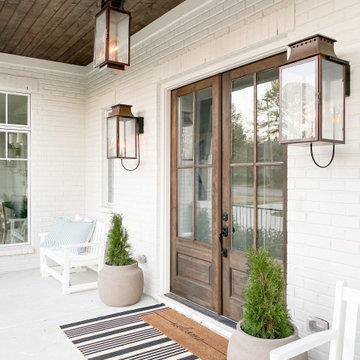
Large transitional front yard verandah in Nashville with concrete slab and a roof extension.
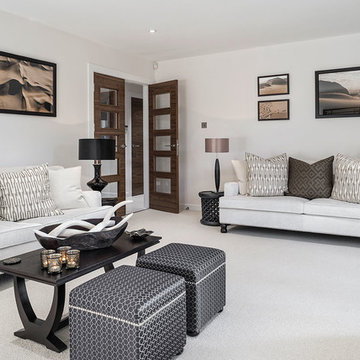
Jonathon Little
Design ideas for a transitional living room in Berkshire with white walls, carpet, no fireplace and no tv.
Design ideas for a transitional living room in Berkshire with white walls, carpet, no fireplace and no tv.
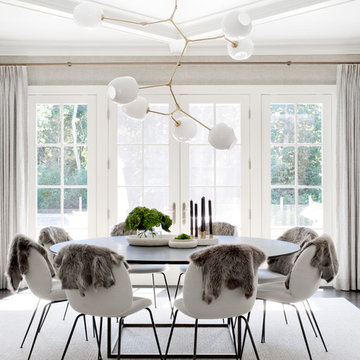
Inspiration for a transitional dining room in New York with grey walls and dark hardwood floors.
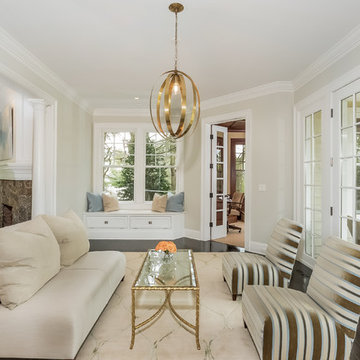
5 Compo Beach Road | Exceptional Westport Waterfront Property
Welcome to the Ultimate Westport Lifestyle…..
Exclusive & highly sought after Compo Beach location, just up from the Compo Beach Yacht Basin & across from Longshore Golf Club. This impressive 6BD, 6.5BA, 5000SF+ Hamptons designed beach home presents fabulous curb appeal & stunning sunset & waterviews. Architectural significance augments the tasteful interior & highlights the exquisite craftsmanship & detailed millwork. Gorgeous high ceiling & abundant over-sized windows compliment the appealing open floor design & impeccable style. The inviting Mahogany front porch provides the ideal spot to enjoy the magnificent sunsets over the water. A rare treasure in the Beach area, this home offers a square level lot that perfectly accommodates a pool. (Proposed Design Plan provided.) FEMA compliant. This pristine & sophisticated, yet, welcoming home extends unrestricted comfort & luxury in a superb beach location…..Absolute perfection at the shore.
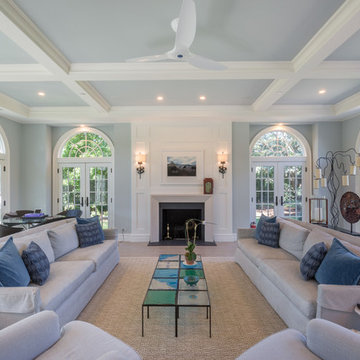
ryanmooreart.com
Photo of a large transitional formal living room in New York with blue walls, a standard fireplace and no tv.
Photo of a large transitional formal living room in New York with blue walls, a standard fireplace and no tv.
248 Transitional Home Design Photos
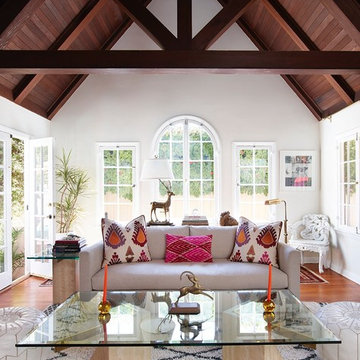
Designed By: Gillian Lefkowitz
Photo by:Brandon McGanty
Inspiration for a transitional formal open concept living room in Los Angeles with white walls, medium hardwood floors and no fireplace.
Inspiration for a transitional formal open concept living room in Los Angeles with white walls, medium hardwood floors and no fireplace.
1



















