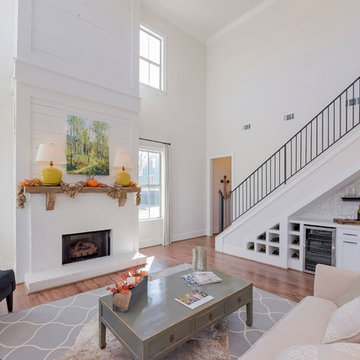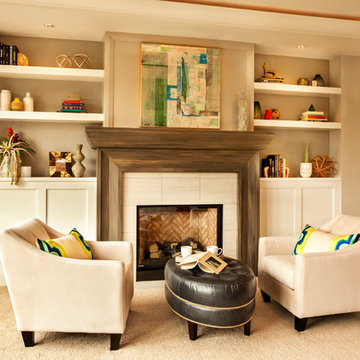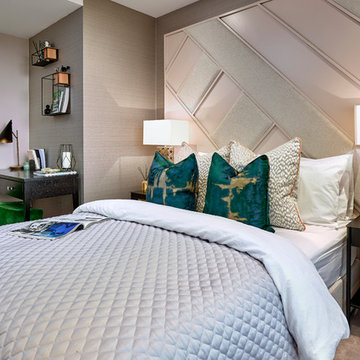834 Transitional Home Design Photos
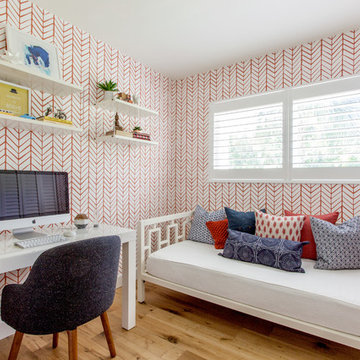
Transitional kids' room in Miami with multi-coloured walls and medium hardwood floors for girls.
Find the right local pro for your project
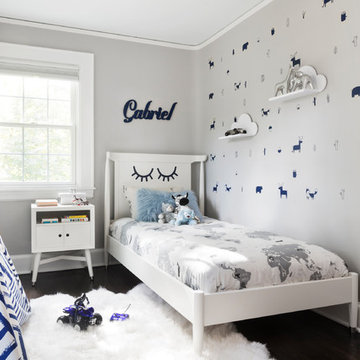
A big boy bedroom for a little boy, this modern take on a safari room combines a contemporary feel with mid century modern furniture. Although the room in small it provides ample play and relaxation and storage spaces, with two large custom build in closets, a secret teepee hideout and a reading/playing area.
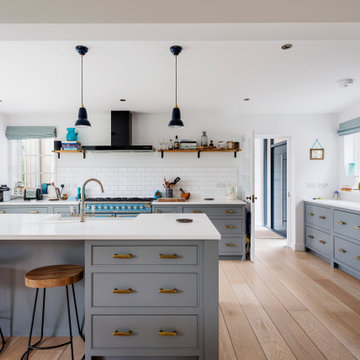
This is an example of a large transitional u-shaped open plan kitchen in Devon with a farmhouse sink, beaded inset cabinets, grey cabinets, solid surface benchtops, white splashback, porcelain splashback, coloured appliances, medium hardwood floors, with island, white benchtop and beige floor.
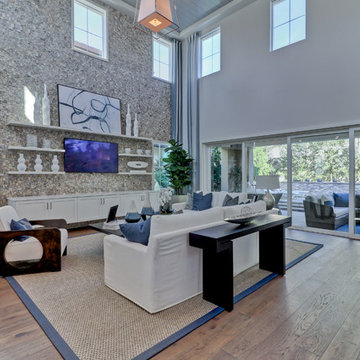
Photo of a transitional open concept living room in Orange County with grey walls, medium hardwood floors, a wall-mounted tv and brown floor.
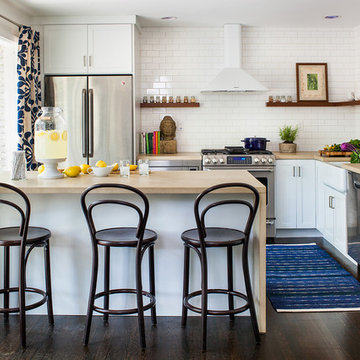
jeff herr photography
This is an example of a small transitional l-shaped open plan kitchen in Atlanta with a farmhouse sink, shaker cabinets, white cabinets, concrete benchtops, white splashback, ceramic splashback, stainless steel appliances, dark hardwood floors and with island.
This is an example of a small transitional l-shaped open plan kitchen in Atlanta with a farmhouse sink, shaker cabinets, white cabinets, concrete benchtops, white splashback, ceramic splashback, stainless steel appliances, dark hardwood floors and with island.
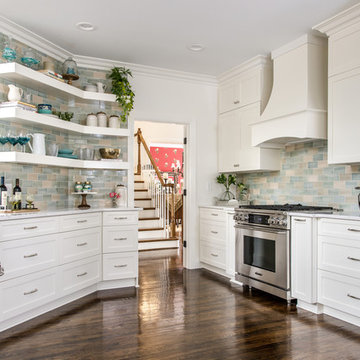
Inspiration for a transitional u-shaped kitchen in Nashville with an undermount sink, shaker cabinets, white cabinets, quartz benchtops, multi-coloured splashback, subway tile splashback, stainless steel appliances, a peninsula, brown floor, white benchtop and dark hardwood floors.
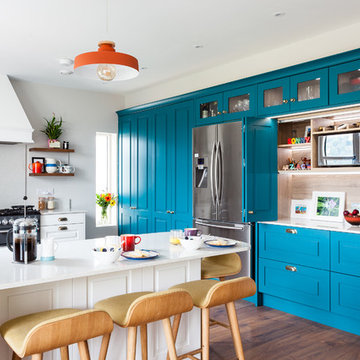
This is an example of a transitional u-shaped kitchen in Cork with blue cabinets, stainless steel appliances, dark hardwood floors, brown floor and white benchtop.
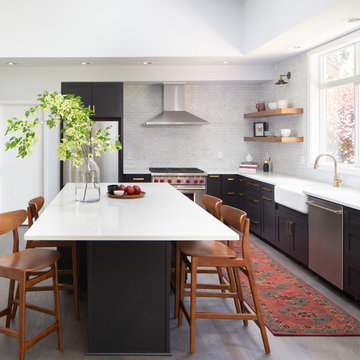
Cleary O'Farrell Photography
Inspiration for a transitional l-shaped kitchen in Seattle with a farmhouse sink, shaker cabinets, black cabinets, white splashback, marble splashback, stainless steel appliances, medium hardwood floors, with island, brown floor and white benchtop.
Inspiration for a transitional l-shaped kitchen in Seattle with a farmhouse sink, shaker cabinets, black cabinets, white splashback, marble splashback, stainless steel appliances, medium hardwood floors, with island, brown floor and white benchtop.
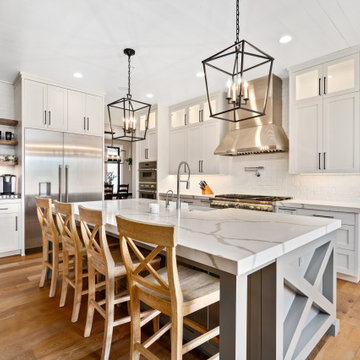
Design ideas for a transitional l-shaped kitchen in Seattle with a farmhouse sink, shaker cabinets, white cabinets, white splashback, stainless steel appliances, medium hardwood floors, with island, brown floor and white benchtop.
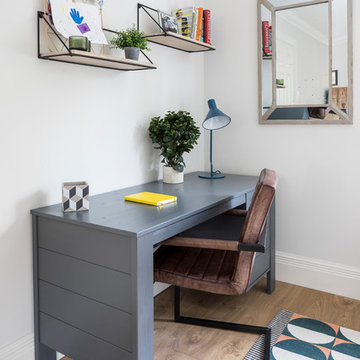
Clare Elise Interiors - Whole House Renovation to take the house out of the brown and beige 90s decor. We added personality with colour, texture and pattern. Photo Chris Snook
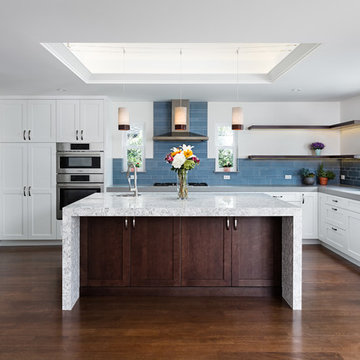
Mid-sized transitional u-shaped eat-in kitchen in San Francisco with an undermount sink, shaker cabinets, white cabinets, quartz benchtops, blue splashback, glass tile splashback, stainless steel appliances, dark hardwood floors, with island and brown floor.
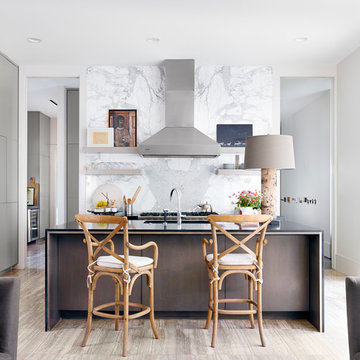
Casey Dunn
Inspiration for a small transitional u-shaped open plan kitchen in Austin with flat-panel cabinets, grey cabinets, stainless steel appliances and with island.
Inspiration for a small transitional u-shaped open plan kitchen in Austin with flat-panel cabinets, grey cabinets, stainless steel appliances and with island.
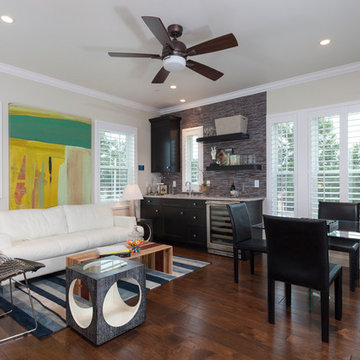
NWC Construction
This is an example of a transitional family room in Tampa with a home bar.
This is an example of a transitional family room in Tampa with a home bar.
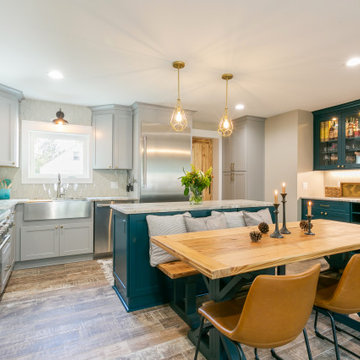
Inspiration for a transitional u-shaped eat-in kitchen in Charleston with a farmhouse sink, shaker cabinets, grey cabinets, grey splashback, stainless steel appliances, with island, brown floor and grey benchtop.
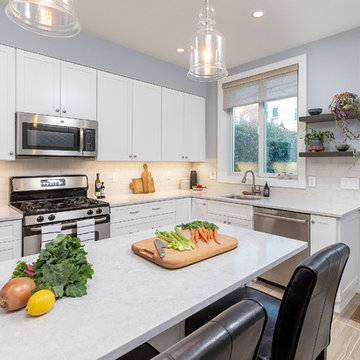
Photo of a small transitional l-shaped open plan kitchen in Philadelphia with an undermount sink, shaker cabinets, white cabinets, white splashback, stainless steel appliances, with island, beige floor, white benchtop, quartz benchtops, ceramic splashback and porcelain floors.
834 Transitional Home Design Photos
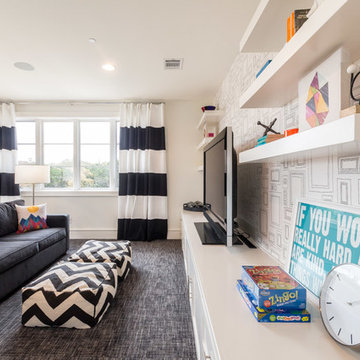
Wallpaper is Graham & Brown's Frames, Black/White. Schroeder can only answer question about the wallpaper. Design by Butter Lutz Interiors. Photos by Patrick Wong.
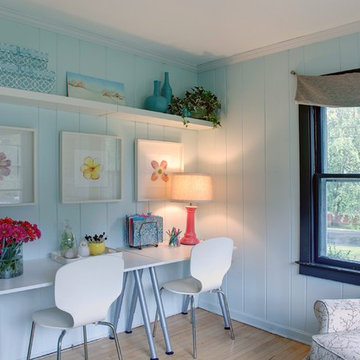
“Homework Studio" This room, right off the main living area, works as a combined homework and crafts space for tweens and teens. Lots of storage and a cozy spot to sit and read.
Photo by Olson Photographic
Design assistant: Jennifer Lattanzi
9



















