837 Transitional Home Design Photos
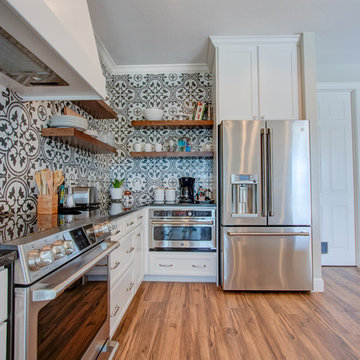
Contractor - Lighthouse Building & Remodeling Cabinetry - Kith Kitchens - Benton - Bright White / Shelves - Ash Countertops - Sunmac Stone Specialists - Pompeii - Greylac / Granite Hardware - Top Knobs - TK592-BSN/TK594-BSN Appliances - GE Appliances Sink - Create Good Sinks Power Strips - Hardware Resources
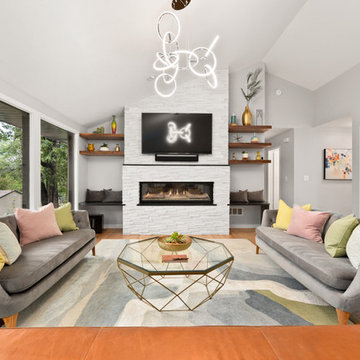
Picture KC
Design ideas for a transitional family room in Kansas City with grey walls, light hardwood floors, a ribbon fireplace and a wall-mounted tv.
Design ideas for a transitional family room in Kansas City with grey walls, light hardwood floors, a ribbon fireplace and a wall-mounted tv.
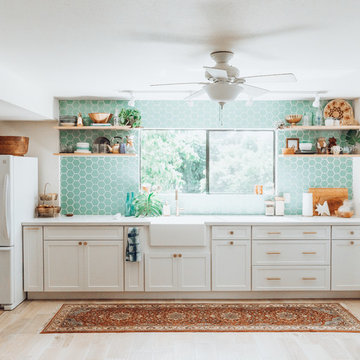
Hawaii-based photographer and blogger Elana Jadallah invokes the islands' aqua blue oceans with her latest kitchen remodel.
Inspiration for a mid-sized transitional kitchen in Hawaii with blue splashback, ceramic splashback, a farmhouse sink, shaker cabinets, white cabinets, white appliances, light hardwood floors and no island.
Inspiration for a mid-sized transitional kitchen in Hawaii with blue splashback, ceramic splashback, a farmhouse sink, shaker cabinets, white cabinets, white appliances, light hardwood floors and no island.
Find the right local pro for your project
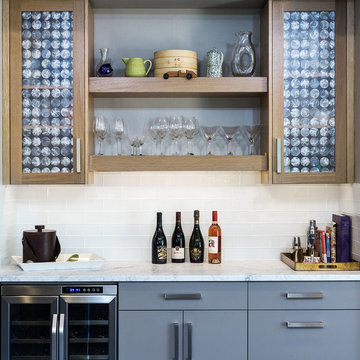
KuDa Photography
Inspiration for a large transitional galley home bar in Portland with flat-panel cabinets, grey cabinets, marble benchtops, white splashback, glass tile splashback and dark hardwood floors.
Inspiration for a large transitional galley home bar in Portland with flat-panel cabinets, grey cabinets, marble benchtops, white splashback, glass tile splashback and dark hardwood floors.
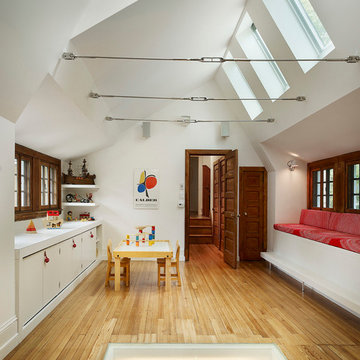
Halkin Photography
www.halkinphotography.com
This is an example of a transitional kids' playroom in Philadelphia.
This is an example of a transitional kids' playroom in Philadelphia.
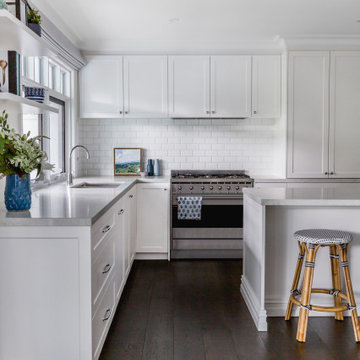
An elegant and functional kitchen for a family of five featuring subway tiles and classic Shaker cabinetry.
Transitional l-shaped kitchen in Melbourne with an undermount sink, shaker cabinets, white cabinets, white splashback, subway tile splashback, stainless steel appliances, dark hardwood floors, with island, brown floor and grey benchtop.
Transitional l-shaped kitchen in Melbourne with an undermount sink, shaker cabinets, white cabinets, white splashback, subway tile splashback, stainless steel appliances, dark hardwood floors, with island, brown floor and grey benchtop.
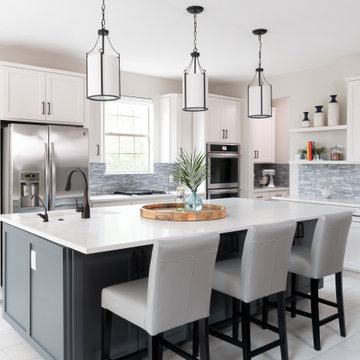
Design ideas for a transitional l-shaped kitchen in Austin with an undermount sink, recessed-panel cabinets, grey splashback, stainless steel appliances, with island, white floor and white benchtop.
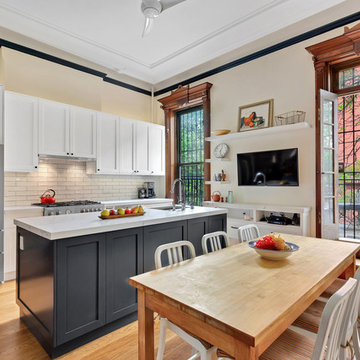
Design ideas for a transitional eat-in kitchen in New York with an undermount sink, shaker cabinets, white cabinets, white splashback, subway tile splashback, stainless steel appliances, light hardwood floors, with island and white benchtop.
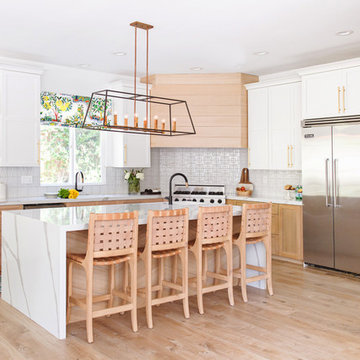
Transitional l-shaped kitchen in San Diego with shaker cabinets, white cabinets, white splashback, stainless steel appliances, medium hardwood floors, with island, brown floor and white benchtop.
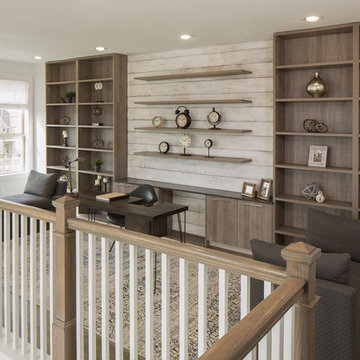
Originally submitted for the Model Homes category, the judges felt this entry deserved an ARDA in Design Detail. Inspired by the British Revolution, the rustic yet modern style employs a neutral color scheme with various textures. Traditional elements paired with refined furniture and contemporary finishes result in a design inspired by history. Hues of gray as well as rustic wood paneling create continuity through the home. Creating each space to accommodate a family was challenging due to the narrow width of the townhome.
An ARDA for Design Details goes to
Ashton Woods
Designer: Centro Stile
From: Roswell, Georgia
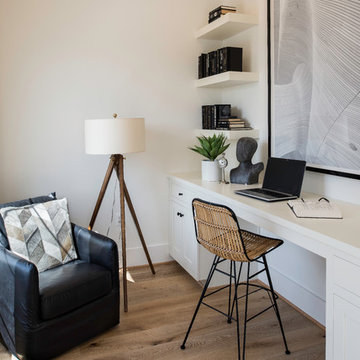
Inspiration for a transitional home office in DC Metro with a library, white walls, medium hardwood floors, no fireplace and a built-in desk.
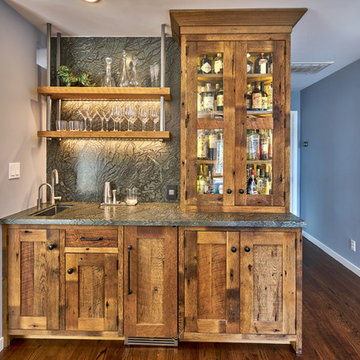
Virtual Imagery 360 Photography
This is an example of a transitional home bar in San Francisco.
This is an example of a transitional home bar in San Francisco.
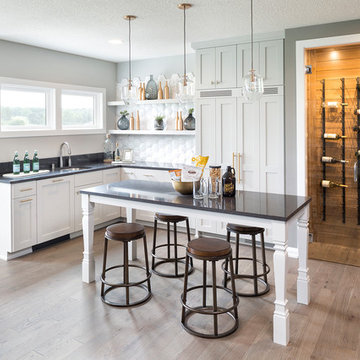
Space Crafting
Inspiration for a transitional l-shaped seated home bar in Minneapolis with an undermount sink, shaker cabinets, white cabinets, white splashback, light hardwood floors and black benchtop.
Inspiration for a transitional l-shaped seated home bar in Minneapolis with an undermount sink, shaker cabinets, white cabinets, white splashback, light hardwood floors and black benchtop.
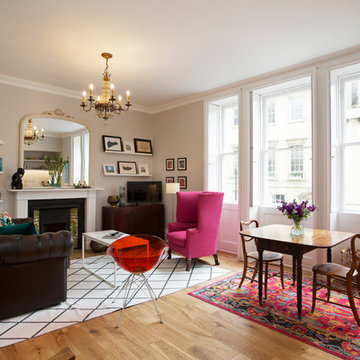
Fine House Photography
This is an example of a large transitional open concept living room in London with light hardwood floors, a freestanding tv, beige floor, beige walls and a standard fireplace.
This is an example of a large transitional open concept living room in London with light hardwood floors, a freestanding tv, beige floor, beige walls and a standard fireplace.
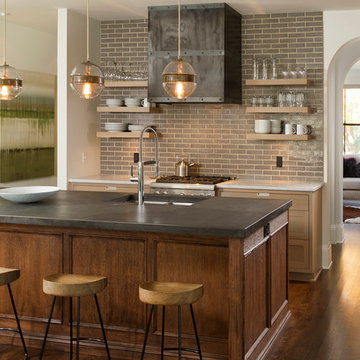
Seth Hannula
Inspiration for a transitional kitchen in Minneapolis with grey splashback, dark hardwood floors and with island.
Inspiration for a transitional kitchen in Minneapolis with grey splashback, dark hardwood floors and with island.
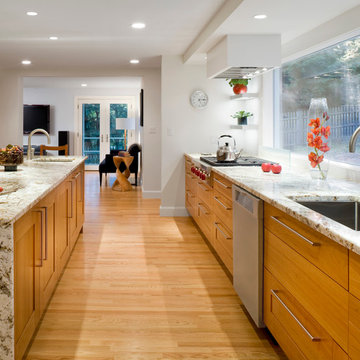
Chrisicos Interiors John Horner Photography
Addition and renovation of a suburban home
Published in Boston Globe Magazine
A look into the family room from the kitchen
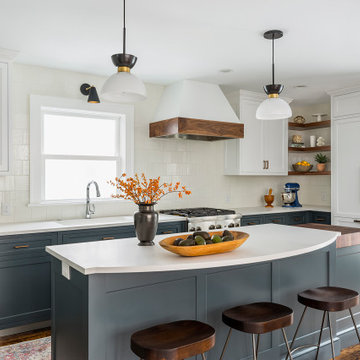
Dark blue base cabinets anchor the space, while white upper cabinetry keeps the kitchen open and airy. A curved countertop provides seating at the island while gently easing traffic through the space.
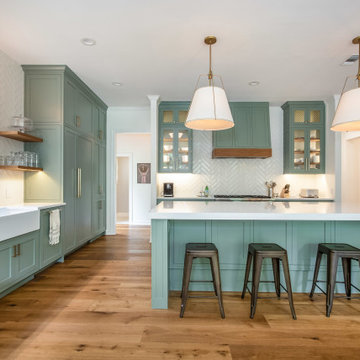
Inspiration for an expansive transitional l-shaped kitchen in Austin with a farmhouse sink, shaker cabinets, green cabinets, white splashback, porcelain splashback, panelled appliances, medium hardwood floors, with island, brown floor and white benchtop.
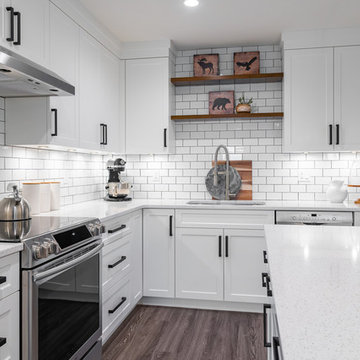
This is an example of a mid-sized transitional l-shaped eat-in kitchen in Vancouver with an undermount sink, white cabinets, white splashback, subway tile splashback, stainless steel appliances, with island, brown floor, white benchtop, quartz benchtops, shaker cabinets and vinyl floors.
837 Transitional Home Design Photos
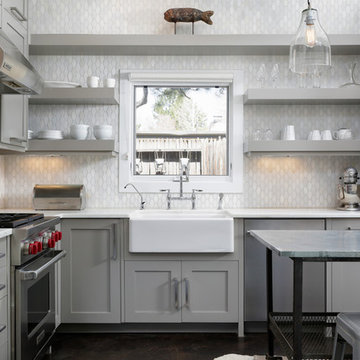
Inspiration for a transitional l-shaped kitchen in Denver with a farmhouse sink, open cabinets, grey cabinets, grey splashback, stainless steel appliances, with island and brown floor.
7


















