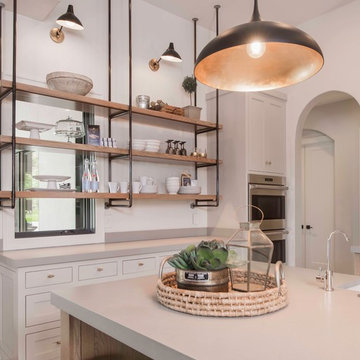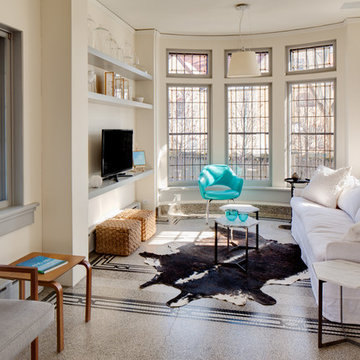837 Transitional Home Design Photos
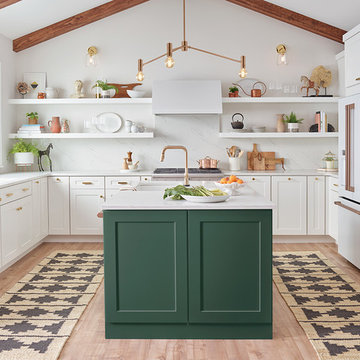
It's time appliances had a personality. Yours. Give your kitchen a a personalized touch with custom hardware in four different finishes. Shop the full line of GE Café - The Matte Collection appliances including gas ranges, dishwashers, refrigerators, microwaves, cooktops, ovens, and hoods.
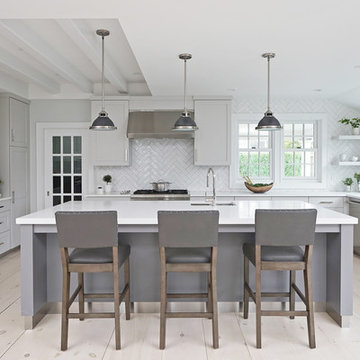
This was a complete interior renovation project of a client’s second home. DEANE collaborated with the client on the design of 5 bathrooms and all the built-ins in addition to the kitchen. The home had an open floor plan with wide pine, bleached flooring throughout but was a challenge because of the various ceiling heights and support beams that needed to be accommodated.The homeowner wanted to able to casually host large gatherings without worrying about maintenance or upkeep. The kitchen cabinetry, featuring chamfer style doors, is painted a pale grey, with a darker, charcoal grey selected for the center island to accent the space. All appliances are stainless steel, with the dishwasher and trash/recycling drawers faced in the same material to mimic the dishwasher. The countertops are an engineered quartz in white, while the cooktop backsplash is a white ceramic tile in a soothing herringbone pattern. The counter cabinet with its glass front for dish storage and floating shelves that anchor two corners of the room are the designer’s favorite things about the space.
Photographer – Kit Noble Photography
Builder – Todd Burns Building and Restoration Inc.
Nantucket, MA
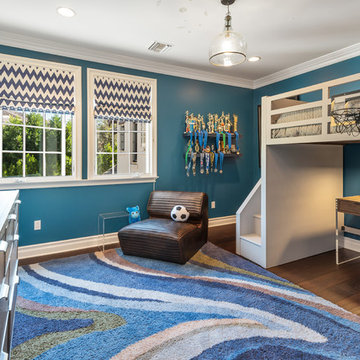
Inspiration for a mid-sized transitional kids' bedroom for boys in San Diego with blue walls, dark hardwood floors and brown floor.
Find the right local pro for your project
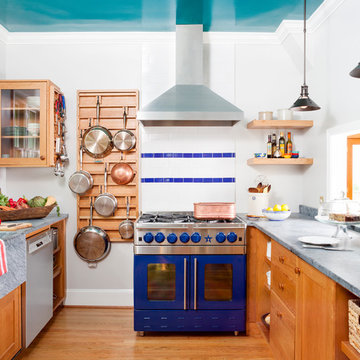
Design ideas for a transitional kitchen in DC Metro with a farmhouse sink, medium wood cabinets, concrete benchtops, multi-coloured splashback, coloured appliances, medium hardwood floors, no island and orange floor.
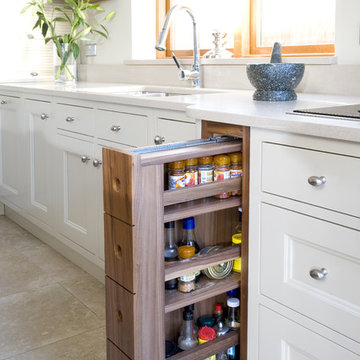
Design ideas for a transitional kitchen in Dublin with recessed-panel cabinets and white cabinets.
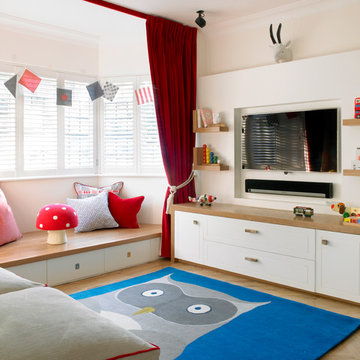
Plenty if storage is a must in a playroom and our clients chose to include both a bench and a wooden bay window seat storage unit.
CLPM project manager tip - fitted cupboards can be bought from bespoke fitted furniture companies nut they can be quite expensive. A cheaper alternative is to get an experienced carpenter to make and install them onsite.
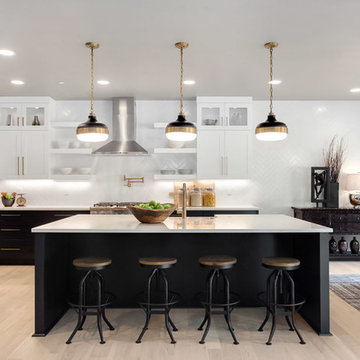
Transitional eat-in kitchen in Seattle with shaker cabinets, white cabinets, white splashback, stainless steel appliances, light hardwood floors, with island, beige floor and white benchtop.
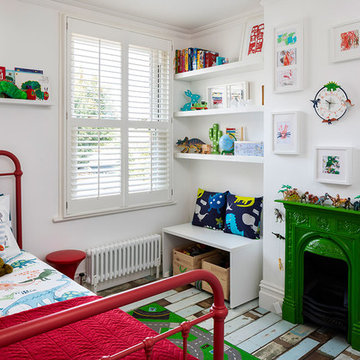
Chris Snook Photography/Plantation Shutters Ltd
Inspiration for a small transitional kids' room in London with white walls and painted wood floors.
Inspiration for a small transitional kids' room in London with white walls and painted wood floors.
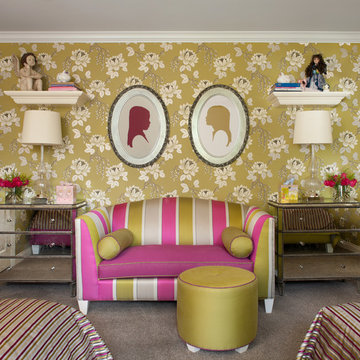
Girls' Bedroom
Beth Singer Photography
This is an example of a transitional kids' room for girls in Detroit with carpet and multi-coloured walls.
This is an example of a transitional kids' room for girls in Detroit with carpet and multi-coloured walls.
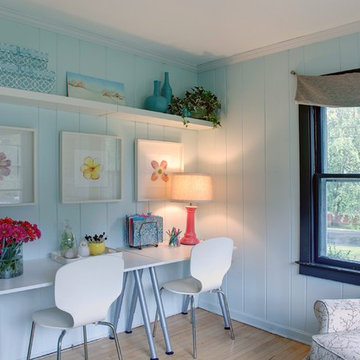
“Homework Studio" This room, right off the main living area, works as a combined homework and crafts space for tweens and teens. Lots of storage and a cozy spot to sit and read.
Photo by Olson Photographic
Design assistant: Jennifer Lattanzi
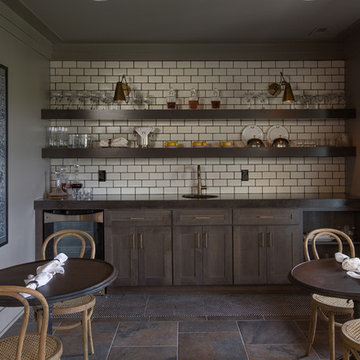
J.E. Evans
Inspiration for a transitional dining room in Columbus with grey walls.
Inspiration for a transitional dining room in Columbus with grey walls.
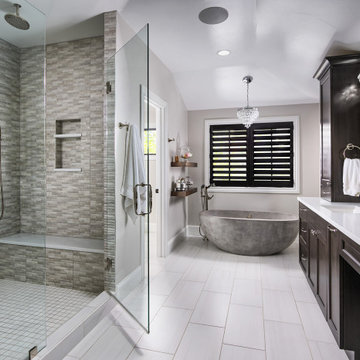
Transitional bathroom in Denver with recessed-panel cabinets, dark wood cabinets, a freestanding tub, gray tile, grey walls, an undermount sink, grey floor, white benchtops, a niche, a shower seat, an enclosed toilet and a built-in vanity.
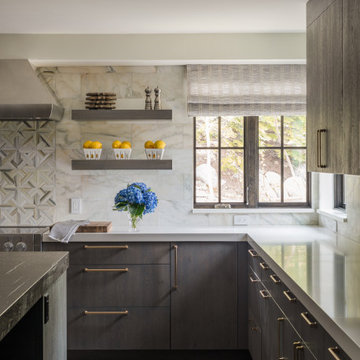
Photo of a transitional u-shaped kitchen in Denver with flat-panel cabinets, grey splashback, medium hardwood floors, with island, grey floor, grey cabinets, stainless steel appliances and grey benchtop.
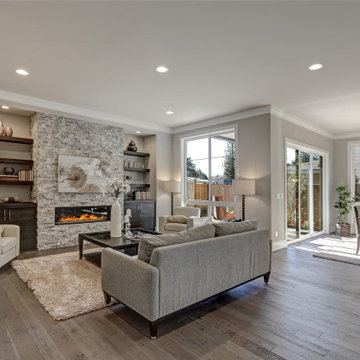
Inspiration for a transitional open concept living room in Orange County with grey walls, dark hardwood floors, a ribbon fireplace and brown floor.
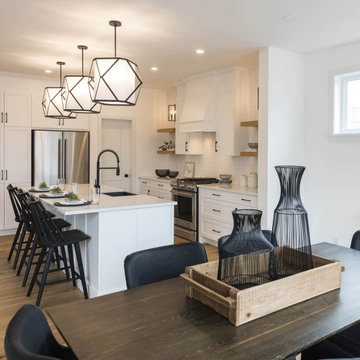
This bright open-concept kitchen brings a warmth to this house which makes it feel like a home. The all-white palette could feel cold, but in this kitchen, it is paired perfectly with light oak flooring, rift cut oak shelves, and black accents to make the space feel warm and inviting. Black candelabra wall sconces add an ambience to the space and compliment the large pendants over the island. The classic white subway tile, decorative hood fan, and shaker cabinets, complete with crown molding, bring a timelessness to the kitchen. A deep farmhouse style sink and black industrial faucet are central to the island, perfect for staying connected with guests and family while working in the kitchen. With ample counter space and deep drawers on either side of the gas range, this kitchen is not only beautiful but perfect for preparing a home cooked meal.
The combination of warm woods, industrial-style fixtures, a farm sink, and a few cottage-inspired furniture pieces make this space feel lived-in, yet with an elegance that anyone would be proud to call home.
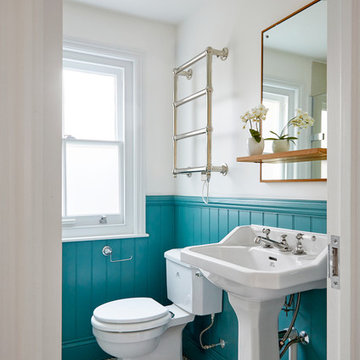
©Anna Stathaki
Inspiration for a transitional 3/4 bathroom in London with a two-piece toilet, a pedestal sink and multi-coloured floor.
Inspiration for a transitional 3/4 bathroom in London with a two-piece toilet, a pedestal sink and multi-coloured floor.
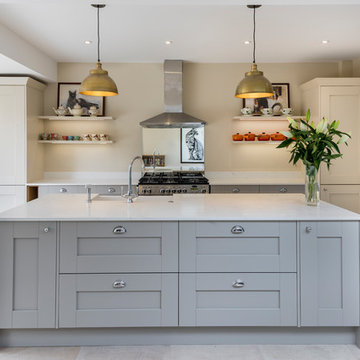
Photo of a mid-sized transitional galley kitchen in London with shaker cabinets, stainless steel appliances, with island, white benchtop, a farmhouse sink, grey cabinets and beige floor.
837 Transitional Home Design Photos
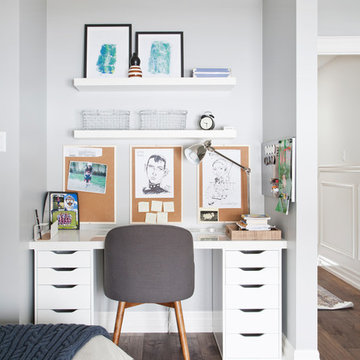
This is an example of a transitional home office in Toronto with white walls and dark hardwood floors.
6

























