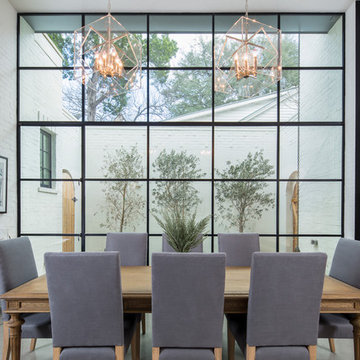1,123 Transitional Home Design Photos
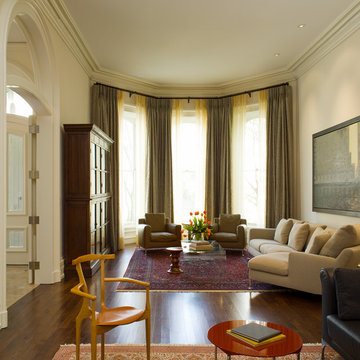
David Duncan Livingston
Design ideas for a transitional formal enclosed living room in San Francisco with beige walls and no tv.
Design ideas for a transitional formal enclosed living room in San Francisco with beige walls and no tv.
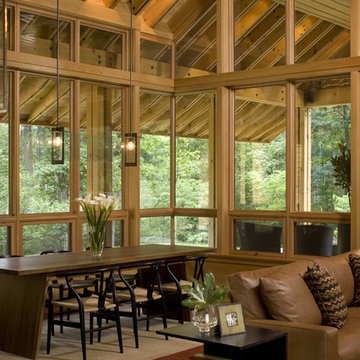
Won 2013 AIANC Design Award
This is an example of a transitional open plan dining in Charlotte with beige walls, dark hardwood floors and brown floor.
This is an example of a transitional open plan dining in Charlotte with beige walls, dark hardwood floors and brown floor.
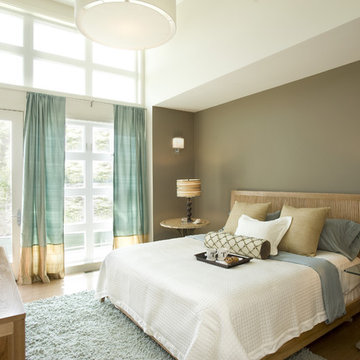
This is an example of a transitional bedroom in Boston with brown walls and medium hardwood floors.
Find the right local pro for your project
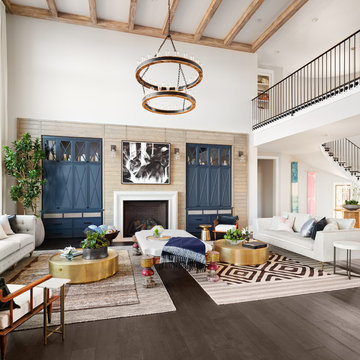
Transitional open concept family room in Portland with white walls, dark hardwood floors, a standard fireplace and brown floor.
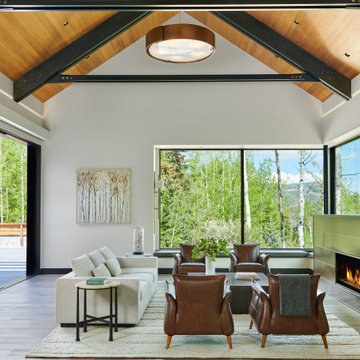
Inspiration for a large transitional formal open concept living room in Denver with a ribbon fireplace, a metal fireplace surround, light hardwood floors, white walls, no tv and beige floor.
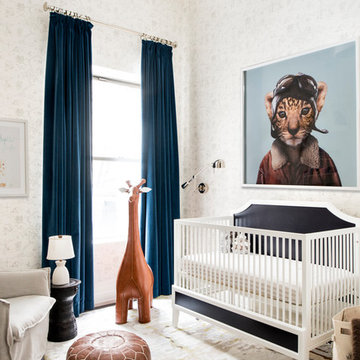
Photo by Adam Kane Macchia
Photo of a transitional gender-neutral nursery in New York with white walls.
Photo of a transitional gender-neutral nursery in New York with white walls.
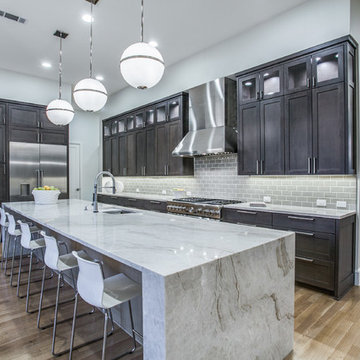
Design ideas for a transitional l-shaped kitchen in Dallas with an undermount sink, shaker cabinets, dark wood cabinets, grey splashback, subway tile splashback, stainless steel appliances, medium hardwood floors, with island and brown floor.
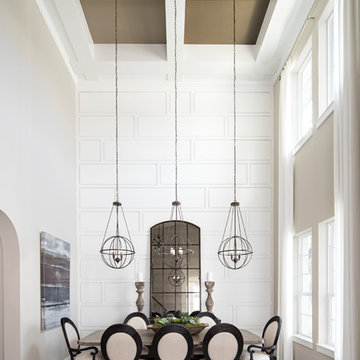
Inspiration for a transitional dining room in Austin with beige walls and dark hardwood floors.
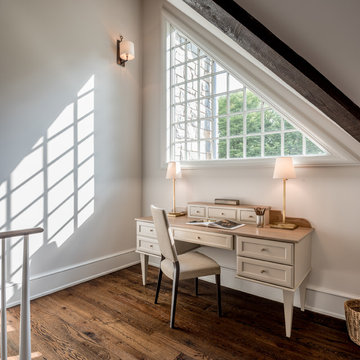
Photo of a transitional study room in Philadelphia with grey walls, dark hardwood floors and a freestanding desk.
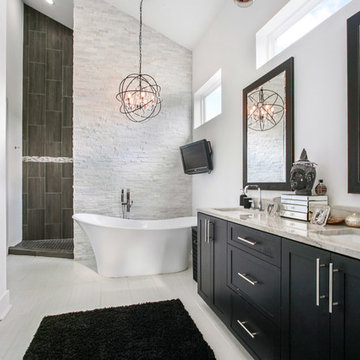
This is an example of a transitional master bathroom in New Orleans with shaker cabinets, dark wood cabinets, a freestanding tub, white walls, an undermount sink and an open shower.
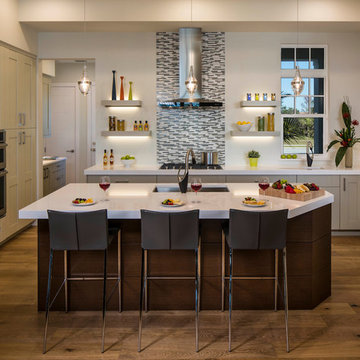
Photo of a large transitional u-shaped kitchen in Tampa with an undermount sink, shaker cabinets, beige cabinets, multi-coloured splashback, matchstick tile splashback, stainless steel appliances, medium hardwood floors and with island.
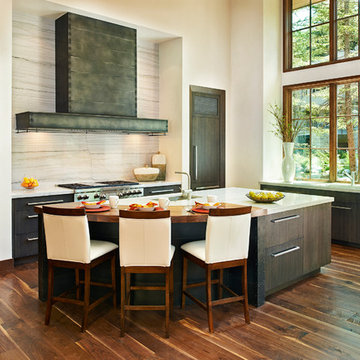
Ron Ruscio Photography
This is an example of a transitional l-shaped eat-in kitchen in Denver with flat-panel cabinets, dark wood cabinets, medium hardwood floors, with island, an undermount sink, solid surface benchtops, beige splashback, porcelain splashback and stainless steel appliances.
This is an example of a transitional l-shaped eat-in kitchen in Denver with flat-panel cabinets, dark wood cabinets, medium hardwood floors, with island, an undermount sink, solid surface benchtops, beige splashback, porcelain splashback and stainless steel appliances.
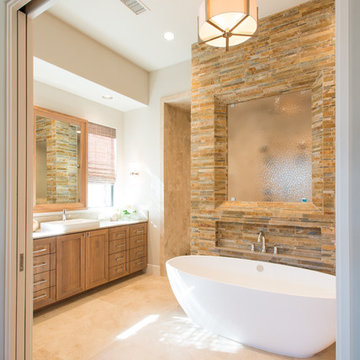
Inspiration for a transitional bathroom in Dallas with a vessel sink, shaker cabinets, medium wood cabinets, a freestanding tub, brown tile, stone tile and white walls.
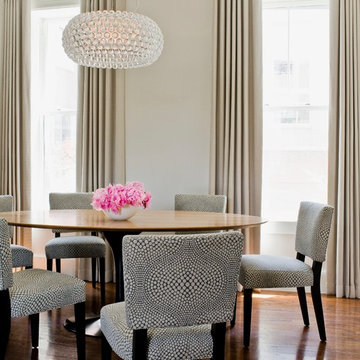
Designed by Vicki Crew Interiors and photographed by Michael Lee
Design ideas for a transitional open plan dining in Boston with beige walls.
Design ideas for a transitional open plan dining in Boston with beige walls.
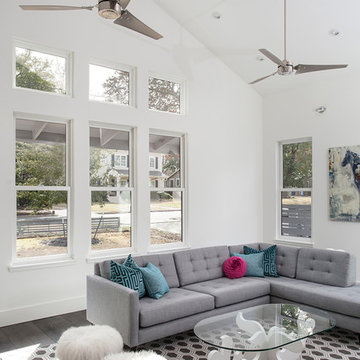
This is an example of a mid-sized transitional formal open concept living room in Austin with white walls, dark hardwood floors and no tv.

Photo of a transitional living room in San Francisco with beige walls, light hardwood floors, a standard fireplace, a wall-mounted tv, beige floor, exposed beam, timber and vaulted.
1,123 Transitional Home Design Photos
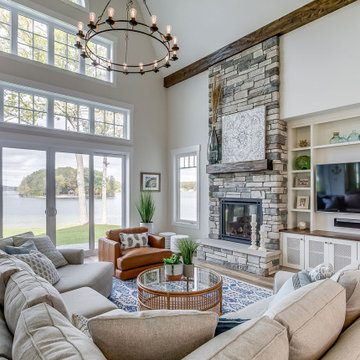
Photo of a large transitional open concept living room in Other with white walls, a standard fireplace, a stone fireplace surround, a built-in media wall and brown floor.
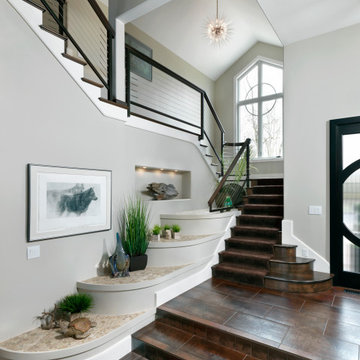
Large transitional wood u-shaped staircase in Cincinnati with wood risers and metal railing.
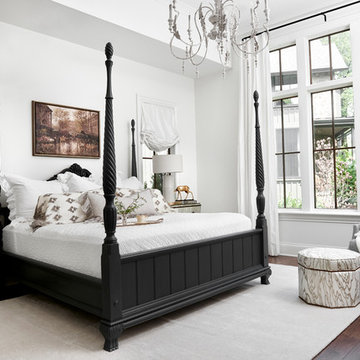
Nick McGinn
This is an example of a transitional master bedroom in Nashville with white walls, dark hardwood floors and no fireplace.
This is an example of a transitional master bedroom in Nashville with white walls, dark hardwood floors and no fireplace.
9






















