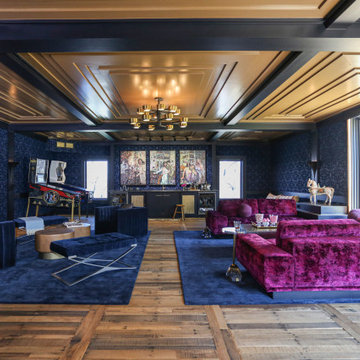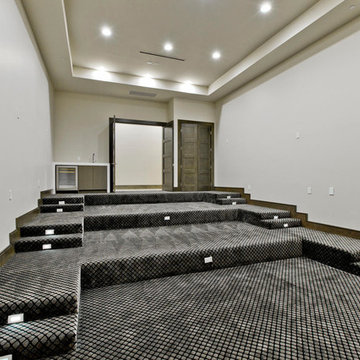Transitional Home Theatre Design Photos
Refine by:
Budget
Sort by:Popular Today
121 - 140 of 6,639 photos
Item 1 of 2
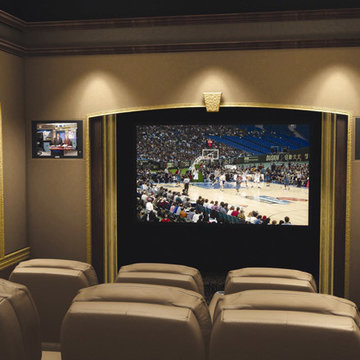
Custom home theater with a transitional style. Enjoy the theater experience without leaving your home. Theater chairs add comfort and style.
This is an example of a large transitional enclosed home theatre in Other with brown walls, carpet and a projector screen.
This is an example of a large transitional enclosed home theatre in Other with brown walls, carpet and a projector screen.
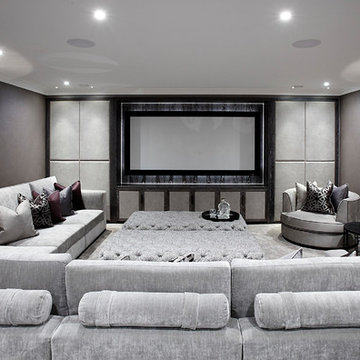
Inspiration for a large transitional enclosed home theatre in Cheshire with grey walls, carpet, a wall-mounted tv and grey floor.
Find the right local pro for your project
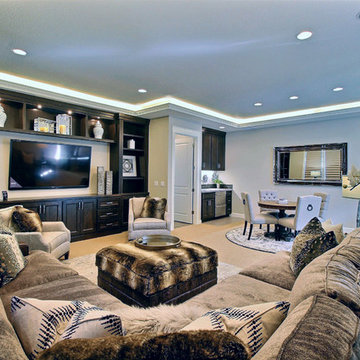
Paint by Sherwin Williams
Body Color - Agreeable Gray - SW 7029
Trim Color - Dover White - SW 6385
Media Room Wall Color - Accessible Beige - SW 7036
Interior Stone by Eldorado Stone
Stone Product Stacked Stone in Nantucket
Gas Fireplace by Heat & Glo
Flooring & Tile by Macadam Floor & Design
Hardwood by Kentwood Floors
Hardwood Product Originals Series - Milltown in Brushed Oak Calico
Kitchen Backsplash by Surface Art
Tile Product - Translucent Linen Glass Mosaic in Sand
Sinks by Decolav
Slab Countertops by Wall to Wall Stone Corp
Quartz Product True North Tropical White
Windows by Milgard Windows & Doors
Window Product Style Line® Series
Window Supplier Troyco - Window & Door
Window Treatments by Budget Blinds
Lighting by Destination Lighting
Fixtures by Crystorama Lighting
Interior Design by Creative Interiors & Design
Custom Cabinetry & Storage by Northwood Cabinets
Customized & Built by Cascade West Development
Photography by ExposioHDR Portland
Original Plans by Alan Mascord Design Associates
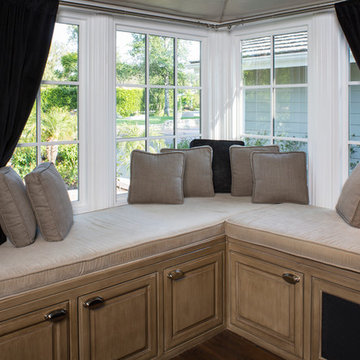
A great place to read a book or park the kids for a movie, this built-in includes storage for blankets, glassware, and a base speaker. Black out draperies create an authentic theatre experience.
Photo by Meghan Beierle.
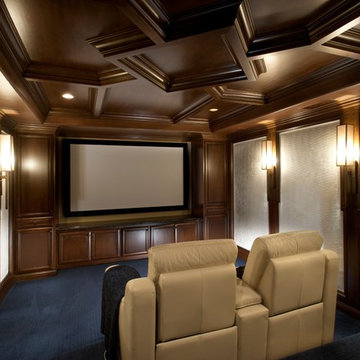
A perfect mix of coastal breeze and traditional luxury designed by Rebecca Robeson of Robeson Design.
David Harrison Photography
Transitional home theatre in San Diego.
Transitional home theatre in San Diego.
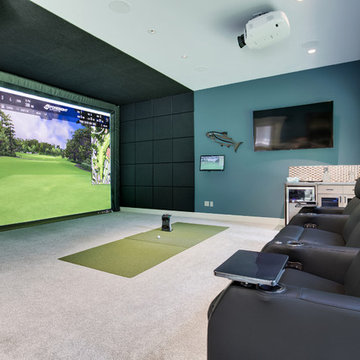
Client wanted a multi-purpose room with a golf simulator and TV/movie viewing space.
This entertainment room included a wet bar encased in a basket-weave install of copper tile.
Photo by Soundview Photography
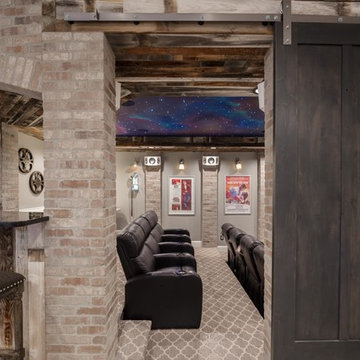
Brad Montgomery tym Homes
Photo of a large transitional enclosed home theatre in Salt Lake City with grey walls, carpet, a projector screen and grey floor.
Photo of a large transitional enclosed home theatre in Salt Lake City with grey walls, carpet, a projector screen and grey floor.
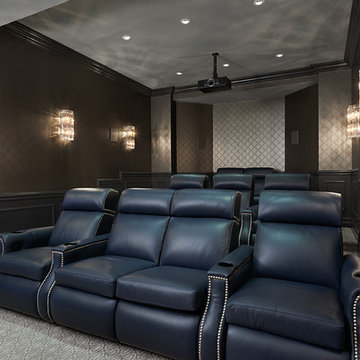
This theater was given a complete over haul. The entire room was demolished and the biggest challenge was where to re -house the electrical work design. Full design of all Architectural details and finishes with turnkey furnishings and styling throughout. For this lower level Theater room renovation. This stunning theater room includes theater seating, custom lighting, paneled walls, and faux finished woodwork throughout. Deco inspired wall sconces, silk and wool carpet, and a gunmetal finish to the wainscot. Carlson Productions LLC
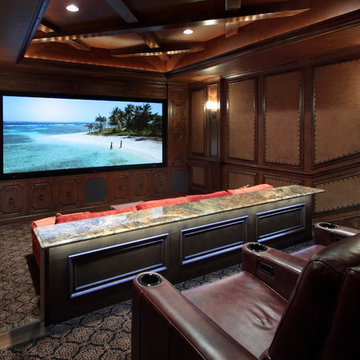
Building this exceptional home cinema system in Westlake, TX was a pleasure from day one. Our clients have owned multiple home theaters, and wanted to step up the performance in this new media room. The construction of the room is heavily reinforced with 2x6s. The entire room has been insulated to keep the sound inside the room and minimize leakage to the rest of the house. The riser base for the back row of chairs was reinforced with wood screws, and was fully insulated. In addition, the walls have been sheetrocked with Quietrock. This treatment substantially keeps the sound from traveling between walls because of its high density coefficient. Because the media room is on the 2nd floor, a sound barrier was added to the floors to provide an additional layer of sound control within the room. The finished walls were treated with custom acoustic panels from Auralex. We applied absorptive, reflective and diffusive treatments throughout the room to create a well-balanced acoustic environment for music and movies. The interior designer brought in a faux painter to create a leather-like texture on the walls. She very creatively faux painted the acoustic cloth panels to match the leather look and feel of the room. A
7.2 complement of Triad speakers are optimally located within the room. The front three LCR speakers are positioned behind an acoustically transparent Stewart video screen. The four surround speakers are located in a horseshoe-shaped configuration and fully envelope the listener with all the subtle (and not-so-subtle) special effects. Two Triad Gold subwoofers are placed in the corners and are dialed into the room for maximum output and tautness of bass. Triad builds an in-wall speaker that is fully baffled which minimizes any sound loss through the walls, and the performance is outstanding.
The electronics featured in this media room are cutting edge. A Wolf Cinema projector with a Variscope lens allows us to set up the most popular aspect ratios and project a brilliant light on a 143" diagonal screen. We utilized the latest pre/pro from Integra as well as Class D amplification from Bel Canto. The Integra incorporates Audyssey digital correction circuitry, which measures the room’s properties/acoustics and maximizes the sound in the room. The sources include an Oppo Blu ray player, AM/FM, DirecTV HD and AppleTV. The entire system is controlled by an RTI touchscreen remote for easy, intuitive control. The sound is effortless and it is a match made in heaven.
The room consists of two rows of seating. The front row is a very comfortable pit seating group and the second row utilizes leather theater chairs. All of this leads to a well-appointed, acoustically superior media room.
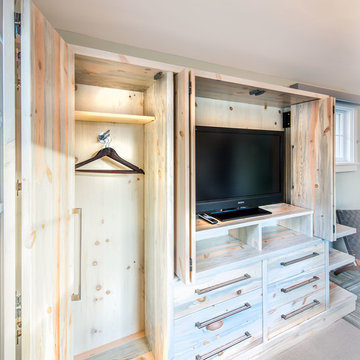
Daniel O'Connor
This is an example of a transitional home theatre in Denver.
This is an example of a transitional home theatre in Denver.
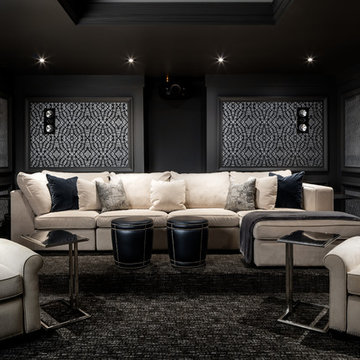
Brandon Barre
Design ideas for a large transitional open concept home theatre in Toronto with grey walls, carpet and a built-in media wall.
Design ideas for a large transitional open concept home theatre in Toronto with grey walls, carpet and a built-in media wall.
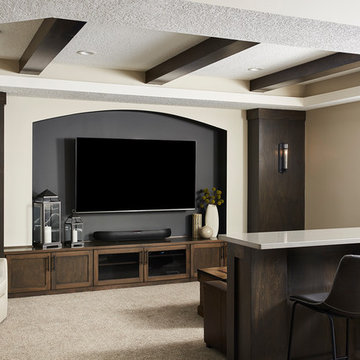
Design ideas for a mid-sized transitional open concept home theatre in Minneapolis with grey walls, carpet, a wall-mounted tv and beige floor.
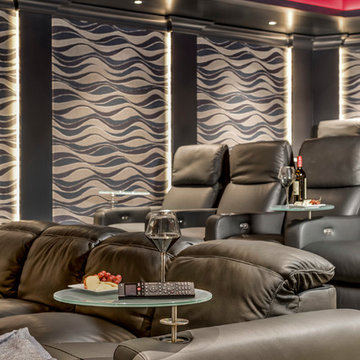
The Control4 Lighting system includes fiber optic scenes in red, blue and green and a "starry"night ceiling. Cup holders contain elegant glass trays.
Greg Premru Photography
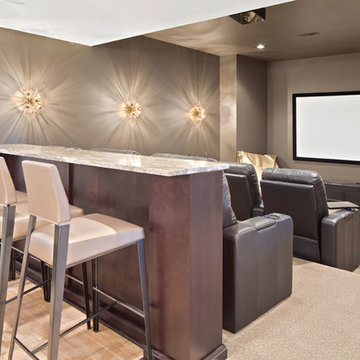
Accommodate a crowd for a private screening anytime in this home theater.
Photo of a large transitional enclosed home theatre in Cincinnati with blue walls, carpet and a projector screen.
Photo of a large transitional enclosed home theatre in Cincinnati with blue walls, carpet and a projector screen.
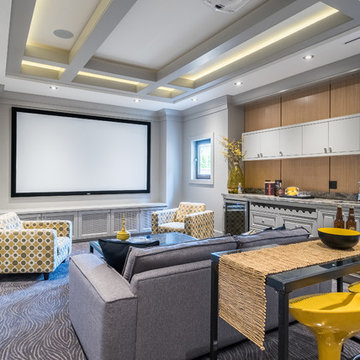
Inspiration for a large transitional enclosed home theatre in Vancouver with grey walls, carpet and grey floor.
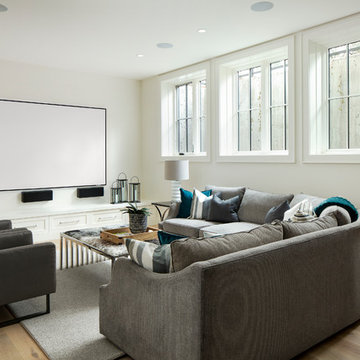
Photo of a transitional enclosed home theatre in Calgary with white walls, light hardwood floors and a projector screen.
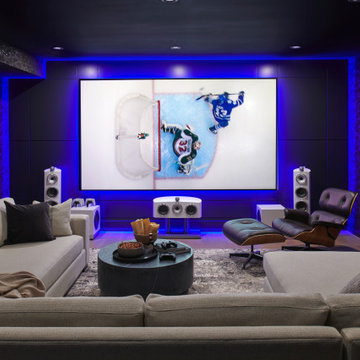
Inspiration for a large transitional home theatre in Toronto with black walls, a projector screen, brown floor and medium hardwood floors.
Transitional Home Theatre Design Photos
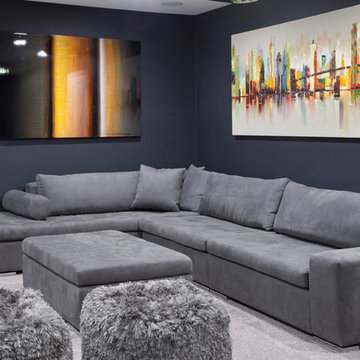
Custom media room home theater complete with gray sectional couch, gray carpet, black walls, projection tv, stainless steel wall sconces, and orange artwork to finish the look.
7
