Transitional Kitchen with a Drop-in Sink Design Ideas
Refine by:
Budget
Sort by:Popular Today
21 - 40 of 12,004 photos
Item 1 of 3

“With the open-concept floor plan, this kitchen needed to have a galley layout,” Ellison says. A large island helps delineate the kitchen from the other rooms around it. These include a dining area directly behind the kitchen and a living room to the right of the dining room. This main floor also includes a small TV lounge, a powder room and a mudroom. The house sits on a slope, so this main level enjoys treehouse-like canopy views out the back. The bedrooms are on the walk-out lower level.“These homeowners liked grays and neutrals, and their style leaned contemporary,” Ellison says. “They also had a very nice art collection.” The artwork is bright and colorful, and a neutral scheme provided the perfect backdrop for it.
They also liked the idea of using durable laminate finishes on the cabinetry. The laminates have the look of white oak with vertical graining. The galley cabinets are lighter and warmer, while the island has the look of white oak with a gray wash for contrast. The countertops and backsplash are polished quartzite. The quartzite adds beautiful natural veining patterns and warm tones to the room.

Inspiration for a large transitional single-wall separate kitchen in Sydney with a drop-in sink, raised-panel cabinets, beige cabinets, marble benchtops, beige splashback, marble splashback, stainless steel appliances, medium hardwood floors, with island, brown floor and beige benchtop.

Inspiration for a large transitional galley open plan kitchen in Hampshire with a drop-in sink, shaker cabinets, grey cabinets, marble benchtops, white splashback, marble splashback, stainless steel appliances, light hardwood floors, with island, beige floor and white benchtop.

Inspiration for a transitional eat-in kitchen in Kansas City with a drop-in sink, recessed-panel cabinets, light wood cabinets, marble benchtops, white splashback, marble splashback, stainless steel appliances, light hardwood floors, with island, beige floor and white benchtop.

After receiving a referral by a family friend, these clients knew that Rebel Builders was the Design + Build company that could transform their space for a new lifestyle: as grandparents!
As young grandparents, our clients wanted a better flow to their first floor so that they could spend more quality time with their growing family.
The challenge, of creating a fun-filled space that the grandkids could enjoy while being a relaxing oasis when the clients are alone, was one that the designers accepted eagerly. Additionally, designers also wanted to give the clients a more cohesive flow between the kitchen and dining area.
To do this, the team moved the existing fireplace to a central location to open up an area for a larger dining table and create a designated living room space. On the opposite end, we placed the "kids area" with a large window seat and custom storage. The built-ins and archway leading to the mudroom brought an elegant, inviting and utilitarian atmosphere to the house.
The careful selection of the color palette connected all of the spaces and infused the client's personal touch into their home.

Mid-sized transitional l-shaped eat-in kitchen in New York with a drop-in sink, raised-panel cabinets, blue cabinets, marble benchtops, metallic splashback, metal splashback, stainless steel appliances, medium hardwood floors, a peninsula, brown floor and white benchtop.
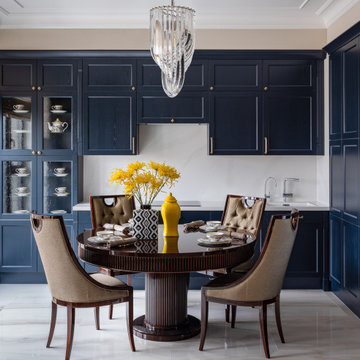
Дизайн-проект реализован Архитектором-Дизайнером Екатериной Ялалтыновой. Комплектация и декорирование - Бюро9.
Photo of a mid-sized transitional l-shaped eat-in kitchen in Moscow with a drop-in sink, recessed-panel cabinets, blue cabinets, quartzite benchtops, white splashback, engineered quartz splashback, stainless steel appliances, porcelain floors, no island, beige floor, white benchtop and recessed.
Photo of a mid-sized transitional l-shaped eat-in kitchen in Moscow with a drop-in sink, recessed-panel cabinets, blue cabinets, quartzite benchtops, white splashback, engineered quartz splashback, stainless steel appliances, porcelain floors, no island, beige floor, white benchtop and recessed.
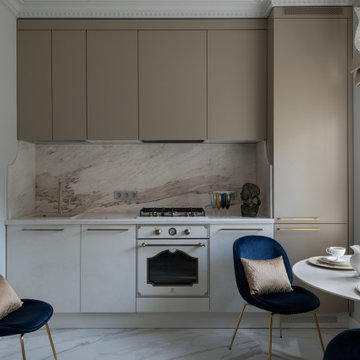
Inspiration for a transitional single-wall separate kitchen in Moscow with a drop-in sink, flat-panel cabinets, beige cabinets, beige splashback, white appliances, no island, beige floor and white benchtop.
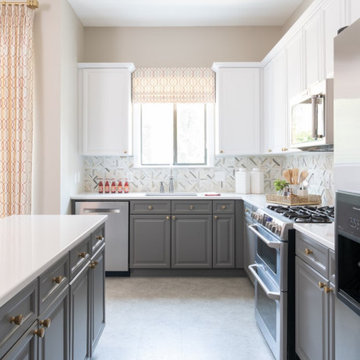
Mid-sized transitional l-shaped open plan kitchen in Dallas with a drop-in sink, raised-panel cabinets, grey cabinets, quartz benchtops, multi-coloured splashback, stone tile splashback, stainless steel appliances, with island, grey floor and white benchtop.
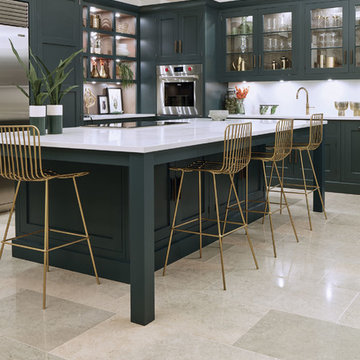
This striking shaker style kitchen in a sophisticated shade of dark green makes a real style statement. The touchstones of traditional Shaker design; functionality, purpose and honesty are re-interpreted for the 21st century in stunning, handcrafted cabinetry, a showpiece island with seating and high-end appliances.
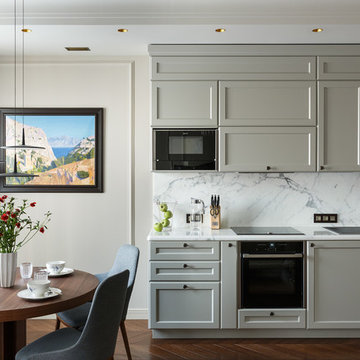
автор проекта Алена Светлица, фотограф Иван Сорокин
This is an example of a transitional l-shaped open plan kitchen in Moscow with a drop-in sink, recessed-panel cabinets, grey cabinets, white splashback, black appliances, dark hardwood floors, no island, brown floor and white benchtop.
This is an example of a transitional l-shaped open plan kitchen in Moscow with a drop-in sink, recessed-panel cabinets, grey cabinets, white splashback, black appliances, dark hardwood floors, no island, brown floor and white benchtop.
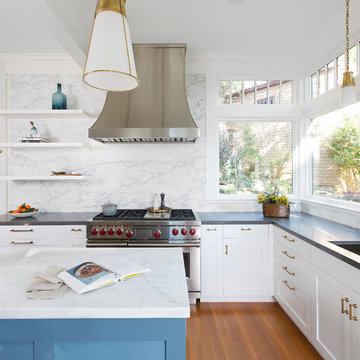
Michelle Drewes
Mid-sized transitional u-shaped eat-in kitchen in San Francisco with shaker cabinets, white cabinets, marble benchtops, white splashback, marble splashback, with island, grey benchtop, stainless steel appliances, brown floor, a drop-in sink and light hardwood floors.
Mid-sized transitional u-shaped eat-in kitchen in San Francisco with shaker cabinets, white cabinets, marble benchtops, white splashback, marble splashback, with island, grey benchtop, stainless steel appliances, brown floor, a drop-in sink and light hardwood floors.
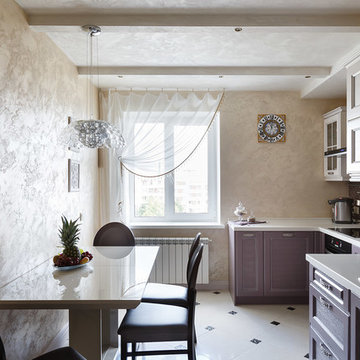
Двухуровневая квартира площадью сто пятьдесят три квадратных метра расположена в живописном пригороде Санкт-Петербурга, где и сам дом, и окружение настраивает на поэтический лад. Задача, поставленная перед дизайнером Марией Соловьевой, включала в себя не только реконструкцию и перепланировку пространства в соответствии с требованиями заказчиков, но полное преображение жилища. «Молодая семейная пара с двумя детьми обратилась с пожеланием обновить интерьер большой семейной квартиры. Нарезка помещений, расположение функциональных зон их в целом устраивало, но модная десять лет назад стилистика с намеком на парадную классику изрядно утомила. "Им хотелось свежести, легкости и современного дыхания", — рассказывает автор проекта. Помимо удобства и эстетики она постаралась создать в квартире особую творческую ауру, оригинальную среду в духе месторасположения.
Спроектированное на двух этажах пространство имеет структуру, сходную с планировкой загородного дома. На первом этаже входная зона с длинным коридором делит апартаменты на две части.
Слева располагается просторная гостиная, как продолжение большого зала воспринимается чиллаут, обустроенный на месте бывшей лоджии. В общее пространство включен и лестничный холл с компактной лестницей с забежными ступенями.
Справа от гостиной находится изолированная кухня — удобная и функциональная с полноценной зоной для приготовления пищи.
По другую сторону коридора, напротив общественной части располагаются две спальни (детская девочки и гостевая).
Приватные помещения продолжаются на втором этаже: пусть по метражу он и уступает первому, но каждый метр в нем использован предельно рационально. Большую часть его занимает хозяйская спальня с размещенными по соседству ванной и гардеробной.
Последняя одной стеной примыкает к шахте лестничного холла и тем самым обеспечивает хорошую изоляцию внутри приватного помещения, предназначенного для отдыха и сна. «Самостоятельная полноценная гардеробная площадью чуть меньше девяти квадратных метра — единственное помещение, которое было добавлено в процессе реконструкции квартиры. Если раньше появление подобной технической комнаты в квартире было редкостью, то сегодня — это требование времени и насущная необходимость. Система шкафов и полок для одежды, встроенные модули для домашнего оборудования позволяют содержать в порядке необходимые для жизни предметы и избежать нагромождения шкафов в жилых помещениях», — отмечает дизайнер Мария Соловьева. В соседнем крыле второго этажа организована детская территория со спальней сына и ванной.
Интерьер гостевой зоны исполнен в живой, весенней колористике. На создание сиреневой гостиной с отсылками к модерну дизайнера вдохновило панно с изображением цветущих ирисов — любимых цветов художников и скульпторов конца XIX-начала ХХ веков. Живописное полотно стало частью образа столовой группы, оно удачно вписалось в композицию из двух лаконичных темных буфетов разной высоты с открытой полкой и серебряными ручками. В ассиметричный мебельный ансамбль картина внесла ноту романтики, ощущение тесной связи с прошлым.
Под цвет прихотливых растений дизайнер подобрала мебель: трехчастный диван с округлыми подлокотниками и бархатной обивкой цвета распустившейся сирени, комплект обеденных стульев цвета топленого молока с одним непарным — жемчужно-лавандового оттенка.
С колористикой панно рифмуется и цветовое решение стен: чтобы придать помещению парадный вид и зрительно усложнить пространство, дизайнер скомбинировала обои с матовой краской. Бумажные обои нежного припыленно-сиреневого цвета с белым орнаментом выделены лепными молдингами на манер классических медальонов и больше всего напоминают состарившиеся от времени фрески в старинном поместье. Помимо эстетики лепной декор в интерьере играет и утилитарную роль: вертикальная гипсовая раскладка по стенам и тонкие потолочные карнизы визуально увеличивают высоту помещения. Надо отметить, что низкие потолки (2,5 метра от стяжки до плиты перекрытия) автор проекта стремилась визуально приподнять всеми возможными способами. Один из приемов — светильник над обеденным столом с круглым основанием, ассиметричными подвесами и с тканевыми плафонами. Его неправильная форма отвлекает внимание от небольшой высоты.
Связующим звеном между гостиной и лестничным холлом стало общее напольное покрытие — массивная доска из шпона ореха, а также комод со вставками из американского ореха. Его отделка рифмуется с немецким обеденным столом теплого желтоватого цвета. Так круг замкнулся…
Центральное место в интерьере кухни занимает гарнитур необычного серебристо-сиреневого цвета. Кухни ярких оттенков обычно выпускают в глянцевой отделке, а здесь фасады имеют живую структуру дерева, тонированного и покрытого легкой серебряной патиной. «Изначально заказчица мечтала о классической кухне нейтрального цвета, но после моих эскизов загорелась идеей модернисткой мебели цвета сирени. Сам гарнитур стандартный, но цветовое решение оригинальное, такого в каталогах не сыщешь», — рассказывает дизайнер.
С нетривиальным цветом фасадов кухни гармонирует мозаика фартука, а главное — оттенок стен и потолка, отделанных декоративной штукатуркой с перламутром. Последний действует по принципу программы Photoshop: уменьшает выступающие декоративные потолочные балки, сглаживает цветовые переходы и оптически «раздвигает» стены.
Серьезной декораторской работы потребовал центральный коридор — узкое тесное помещение совсем не украшало просторную семейную квартиру. Заказчица хотела сделать его светлым, но дизайнер предложила напротив сделать ставку на плотные контрастные стены. В маленьких помещениях такой прием визуально увеличивает пространство. От декоративной штукатурки отказались сразу (большие плоскости следовало организовать с помощью орнамента) в пользу английских бумажных обоев дизайна Уильяма Морриса.
И действительно, декоративные обои насыщенного изумрудного цвета с цветочным узором в духе Arts&Сrafts «собрали» пространство, отвлекли внимание от потолочной конструктивной балки и придали входной группе праздничный вид.
Особым шармом обладает помещение хозяйской спальни: большое, светлое, с окнами до пола оно решено в стиле современной дворцовой классики. Обои светло-бирюзового цвета с тончайшим золотым узором и подобранное (сшитое на заказ) им в тон атласное покрывало с кистями контрастируют с изголовьем кровати, обитым тканью цвета бордо.
Орнамент обоев, рисунок штор, вышивка на подушках с изображением райского сада, изысканных форм люстра и бра с бродовыми абажурами и хрустальными подвесами вызывают ассоциации с барочными интерьерами Людовика XIV- легкими, воздушными и безмятежными. Это ощущение усиливает широкая половая доска из светлого дуба.
Такая же использована и в детской комнате девочки, которая задумывалась как резиденция маленькой принцессы. Отсюда и обои с рисунком в виде ромбов, характерным для классических французских спален, и светлая мебель, и подушки с лебедиными перьями, и хрустальная прозрачная люстра, и подхваченная на одну строну прозрачная штора с яркой розовой кистью. "В детской спальне над кроватью размещен рисунок пуделя. Я его нарисовала в стиле детских иллюстраций: черная тушь, розовая акварель, силуэтная техника… И уже вслед за ним в светло-бежевом интерьере появились деликатные, словно проведенные тонкой кистью ярко-розовые акценты», — отмечает дизайнер.
В этом ярком и одновременно элегантном интерьере реализовано много нестандартных идей: лепные розетки в оформлении стен общественных помещений, декоративные панно с цветами, уникальные авторские часы на кухне: в основе их дизайна — переосмысленный циферблат реальных часов, украшающих ратушу одного из старинных итальянских городов. Они созданы из цветного стекла по эскизам автора проекта и в современном жилье дают ощущение подлинности и непреходящей ценности красоты.
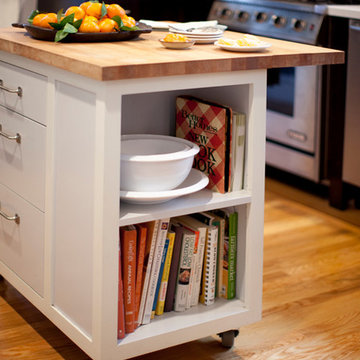
Photo by Paul Dyer
Styled by Sarah Alba
Photo of a small transitional u-shaped eat-in kitchen in San Francisco with a drop-in sink, shaker cabinets, dark wood cabinets, quartz benchtops, blue splashback, ceramic splashback, stainless steel appliances, medium hardwood floors and with island.
Photo of a small transitional u-shaped eat-in kitchen in San Francisco with a drop-in sink, shaker cabinets, dark wood cabinets, quartz benchtops, blue splashback, ceramic splashback, stainless steel appliances, medium hardwood floors and with island.

Two-toned kitchen accented with a blue island and white cabinets. Avanti quartz island countertop paired perfectly with the Black Ocean Leathered Granite for the surrounding stone. Herringbone subway tile backsplash with light gray grout to form depth and contrast. Gold hardware mixed with stainless steel appliances and rattan pendants to bring warmth into the space. Custom drop zone/mudroom area and a fun powder room refresh with palm wallpaper.
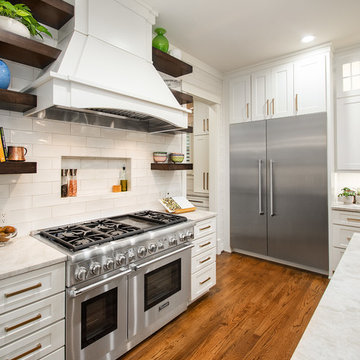
This project is a Houzz Kitchen of the Week! Click below to read the full story!
https://www.houzz.com/ideabooks/116547325/list/kitchen-of-the-week-better-brighter-and-no-longer-basic
Our clients came to us wanting an elegant and functional kitchen and brighter living room. Their kitchen was dark and inefficient. The cabinets felt cluttered and the storage was there, but not functional for this family. They wanted all new finishes; especially new cabinets, but the floors were going to stay and be refinished. No wall relocation was needed but adding a door into the dining room to block the view from the front into the kitchen was discussed. They wanted to bring in more light somehow and preferably natural light. There was an unused sink in the butler’s pantry that they wanted capped, giving them more space and organized storage was a must! In their living room, they love their fireplace because it reminds her of her home in Colorado, so that definitely had to stay but everything else was left to the designers.
After all decisions were made, this gorgeous kitchen and living space came to life! It is bright, open and airy, just like our clients wanted. Soft White Shiloh cabinetry was installed with a contrasting Cocoa island. Honed Levantina Taj Mahal quartzite was a beautiful countertop for this space. Bedrosians Grace 4”x 12” wall tile in Panna was the backsplash throughout the kitchen. The stove wall is flanked with dark wooden shelves on either side of vent-a-hood creating a feature area to the cook area. A beautiful maple barn door with seeded baroque tempered glass inserts was installed to close off the pantry and giving them more room than a traditional door. The original wainscoting remained in the kitchen and living areas but was modified in the kitchen where the cabinets were slightly extended and painted white throughout. LED tape lighting was installed under the cabinets, LED lighting was also added to the top of the upper glass cabinets, in addition to the grow lights installed for their herbs. All of the light fixtures were updated to a timeless classic look and feel. Imbrie articulating wall sconces were installed over the kitchen window/sink and in the butler’s pantry and aged brass Hood classic globe pendants were hung over the island, really drawing your attention to the kitchen. The Alturas fixture from SeaGull Lighing now hangs in the center of the living room, where there was once an outdated ceiling fan. In the living room, the walls were painted white, while leaving the wood and stone fireplace, as requested, leaving an absolutely amazing contrast!
Design/Remodel by Hatfield Builders & Remodelers | Photography by Versatile Imaging

This is an example of a large transitional u-shaped eat-in kitchen in Chicago with a drop-in sink, shaker cabinets, white cabinets, quartzite benchtops, green splashback, porcelain splashback, stainless steel appliances, medium hardwood floors, with island, brown floor and grey benchtop.
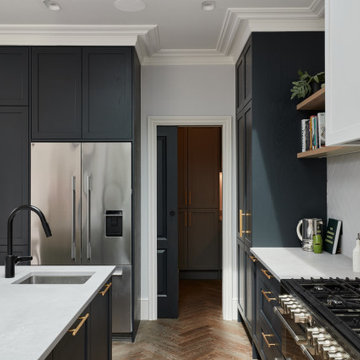
We selected a shaker style kitchen to pair with the properties more traditional features such as cornicing and wall panelling. To add a modern twist we specified a concrete effect quartz worktop and industrial brass handles.
Storage included open shelves for displaying personal possessions and bespoke cabinets all the way to the ceiling for additional storage along with a tiled splash back
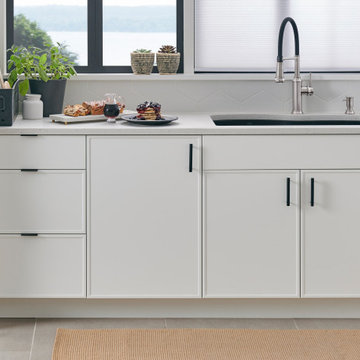
This modern transitional kitchen, made with Northern Contours' Shaker Slim cabinet doors in Stratus + Shaker frames in Onyx, create a balanced contrast. The neutral accents add warms and modern touch!
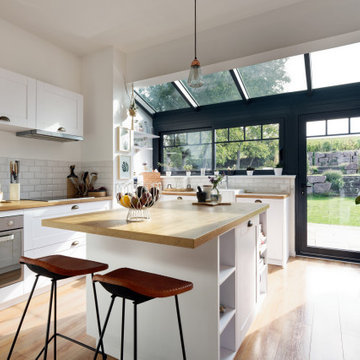
Design ideas for a large transitional u-shaped kitchen in Strasbourg with a drop-in sink, shaker cabinets, white cabinets, wood benchtops, white splashback, subway tile splashback, panelled appliances, medium hardwood floors, with island, brown floor and brown benchtop.
Transitional Kitchen with a Drop-in Sink Design Ideas
2