Transitional Kitchen with Window Splashback Design Ideas
Refine by:
Budget
Sort by:Popular Today
141 - 160 of 246 photos
Item 1 of 3
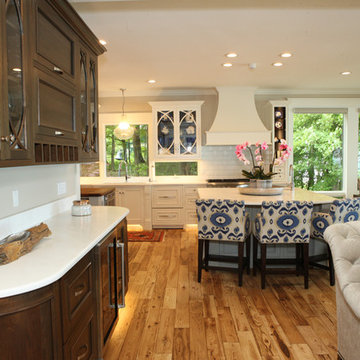
Inspiration for a mid-sized transitional galley open plan kitchen in Other with a double-bowl sink, recessed-panel cabinets, white cabinets, wood benchtops, multi-coloured splashback, window splashback, stainless steel appliances, medium hardwood floors, multiple islands and brown floor.
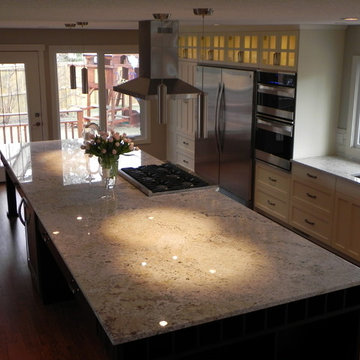
This is an example of a large transitional single-wall eat-in kitchen in Calgary with a double-bowl sink, shaker cabinets, white cabinets, granite benchtops, window splashback, stainless steel appliances, dark hardwood floors, with island and brown floor.
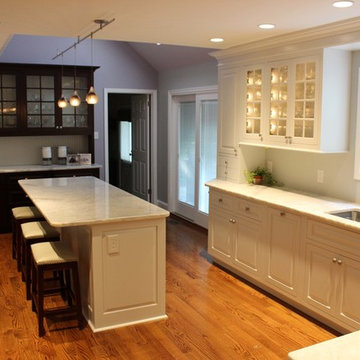
Mid-sized transitional u-shaped separate kitchen in Philadelphia with an undermount sink, raised-panel cabinets, white cabinets, marble benchtops, white splashback, window splashback, stainless steel appliances, medium hardwood floors, with island and brown floor.
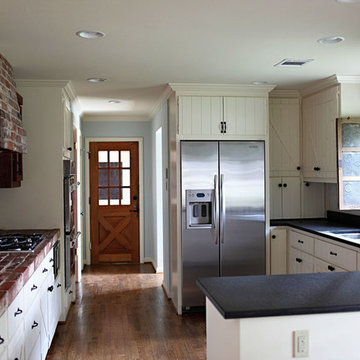
Inspiration for a large transitional u-shaped separate kitchen in Houston with a double-bowl sink, flat-panel cabinets, white cabinets, solid surface benchtops, window splashback, stainless steel appliances, dark hardwood floors, a peninsula and brown floor.
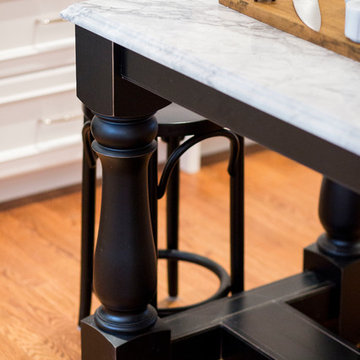
The homeowner felt closed-in with a small entry to the kitchen which blocked off all visual and audio connections to the rest of the first floor. The small and unimportant entry to the kitchen created a bottleneck of circulation between rooms. Our goal was to create an open connection between 1st floor rooms, make the kitchen a focal point and improve general circulation.
We removed the major wall between the kitchen & dining room to open up the site lines and expose the full extent of the first floor. We created a new cased opening that framed the kitchen and made the rear Palladian style windows a focal point. White cabinetry was used to keep the kitchen bright and a sharp contrast against the wood floors and exposed brick. We painted the exposed wood beams white to highlight the hand-hewn character.
The open kitchen has created a social connection throughout the entire first floor. The communal effect brings this family of four closer together for all occasions. The island table has become the hearth where the family begins and ends there day. It's the perfect room for breaking bread in the most casual and communal way.
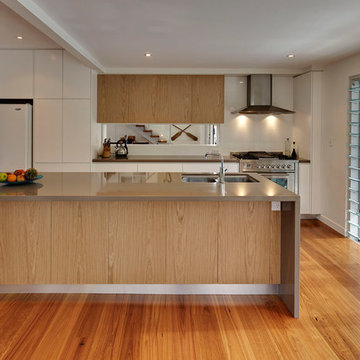
This is an example of a mid-sized transitional single-wall kitchen in Gold Coast - Tweed with an undermount sink, flat-panel cabinets, medium wood cabinets, granite benchtops, window splashback, medium hardwood floors and with island.
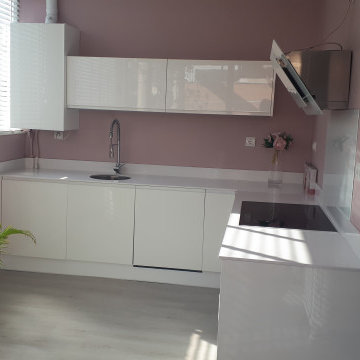
Creamos una cocina con vida, nos encontramos con un espacio de 5m2 y ampliamos la cocina, utilizando los metros de la terraza que prácticamente estaba inutilizados con trastos. Conseguimos crear una cocina con mucha vida, ahora es el mejor espacio de la casa y la vida se hace entorno a este espacio.
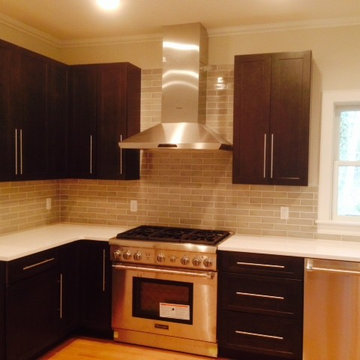
custom curved kitchen cabinet
Mid-sized transitional u-shaped separate kitchen in New York with a farmhouse sink, beaded inset cabinets, white cabinets, granite benchtops, beige splashback, window splashback, stainless steel appliances, dark hardwood floors, with island and brown floor.
Mid-sized transitional u-shaped separate kitchen in New York with a farmhouse sink, beaded inset cabinets, white cabinets, granite benchtops, beige splashback, window splashback, stainless steel appliances, dark hardwood floors, with island and brown floor.
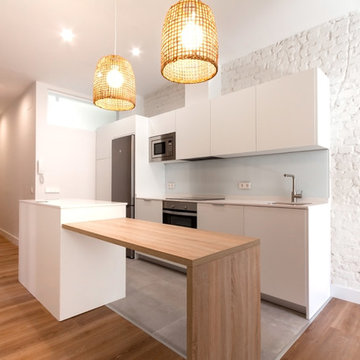
Inspiration for a mid-sized transitional open plan kitchen in Madrid with a drop-in sink, flat-panel cabinets, white cabinets, quartz benchtops, white splashback, window splashback, stainless steel appliances, porcelain floors, with island, grey floor and white benchtop.
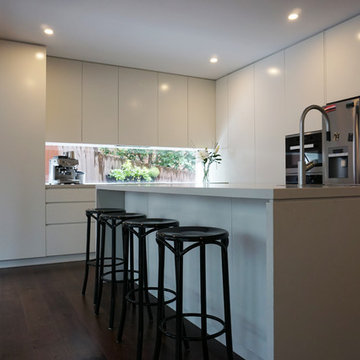
Design In
Photo of a transitional l-shaped kitchen in Sydney with an undermount sink, white cabinets, quartz benchtops, window splashback, stainless steel appliances, dark hardwood floors, with island, brown floor and white benchtop.
Photo of a transitional l-shaped kitchen in Sydney with an undermount sink, white cabinets, quartz benchtops, window splashback, stainless steel appliances, dark hardwood floors, with island, brown floor and white benchtop.
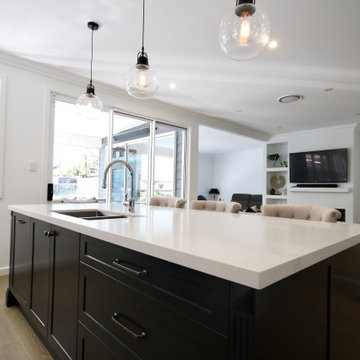
BLACK & WHITE HAVEN.
- 40mm Caesarstone 'Calacutta Nuvo' mitred island bench-top
- 40mm Caesarstone 'Snow' mitred bench-top
- Two tone satin polyurethane 'Shaker' profile
- Black olive handles & knobs
- Custom feature build ups & flutes
- Walk in pantry
- Feature window splashback
- Blum hardware
Sheree Bounassif, Kitchens by Emanuel
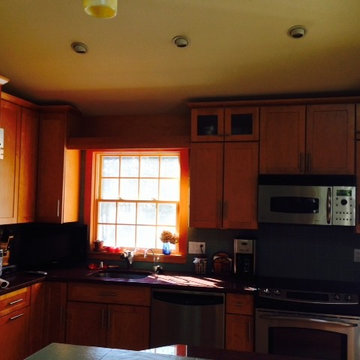
custom curved kitchen cabinet
Inspiration for a mid-sized transitional u-shaped separate kitchen in New York with a farmhouse sink, beaded inset cabinets, white cabinets, granite benchtops, beige splashback, window splashback, stainless steel appliances, dark hardwood floors, with island and brown floor.
Inspiration for a mid-sized transitional u-shaped separate kitchen in New York with a farmhouse sink, beaded inset cabinets, white cabinets, granite benchtops, beige splashback, window splashback, stainless steel appliances, dark hardwood floors, with island and brown floor.
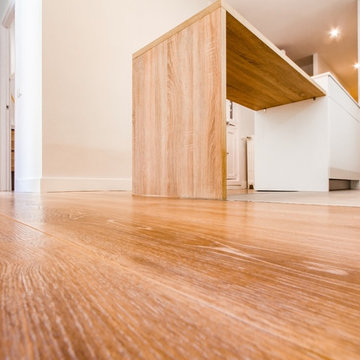
Design ideas for a mid-sized transitional open plan kitchen in Madrid with a drop-in sink, flat-panel cabinets, white cabinets, quartz benchtops, white splashback, window splashback, stainless steel appliances, porcelain floors, with island, grey floor and white benchtop.
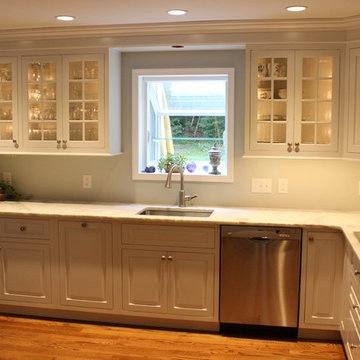
Mid-sized transitional u-shaped separate kitchen in Philadelphia with an undermount sink, raised-panel cabinets, white cabinets, marble benchtops, white splashback, window splashback, stainless steel appliances, medium hardwood floors, with island and brown floor.
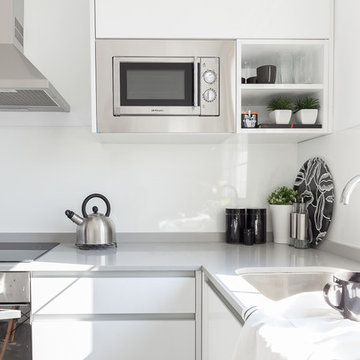
Estilismo y fotografía Nora Zubia
Mid-sized transitional l-shaped separate kitchen in Madrid with an undermount sink, flat-panel cabinets, white cabinets, quartz benchtops, white splashback, window splashback, stainless steel appliances, ceramic floors, no island and grey floor.
Mid-sized transitional l-shaped separate kitchen in Madrid with an undermount sink, flat-panel cabinets, white cabinets, quartz benchtops, white splashback, window splashback, stainless steel appliances, ceramic floors, no island and grey floor.
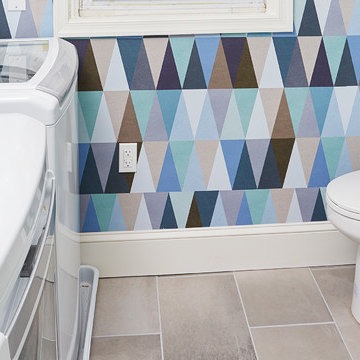
Single Family home in the Mt Washington neighborhood of Baltimore. From dated, dark and closed to open, bright and beautiful. A structural steel I beam was installed over square steel columns on an 18" thick fieldstone foundation wall to bring this kitchen into the 21st century. Kudos to Home Tailor Baltimore, the general contractor on this project! Photos by Mark Moyer Photography.
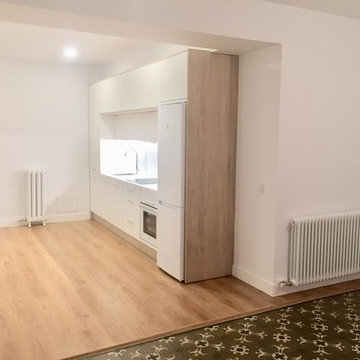
M3 REFORMAS - DECORACION - PROYECTOS
This is an example of a mid-sized transitional single-wall open plan kitchen in Other with an undermount sink, flat-panel cabinets, white cabinets, quartz benchtops, white splashback, window splashback, white appliances, ceramic floors, green floor and white benchtop.
This is an example of a mid-sized transitional single-wall open plan kitchen in Other with an undermount sink, flat-panel cabinets, white cabinets, quartz benchtops, white splashback, window splashback, white appliances, ceramic floors, green floor and white benchtop.
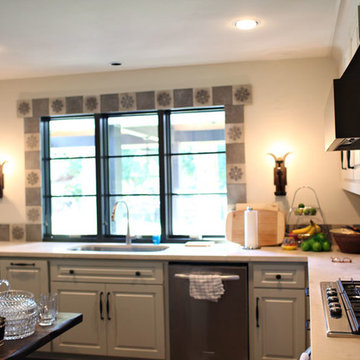
Mid-sized transitional u-shaped separate kitchen in Houston with raised-panel cabinets, white cabinets, solid surface benchtops, window splashback, stainless steel appliances and with island.
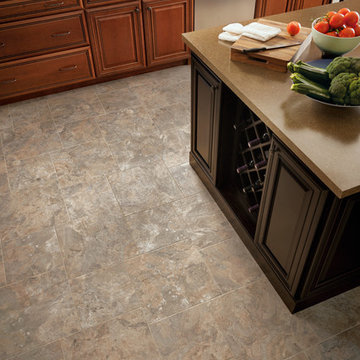
Design ideas for a large transitional u-shaped open plan kitchen in Detroit with a farmhouse sink, flat-panel cabinets, white cabinets, solid surface benchtops, window splashback, stainless steel appliances, vinyl floors, with island and multi-coloured floor.
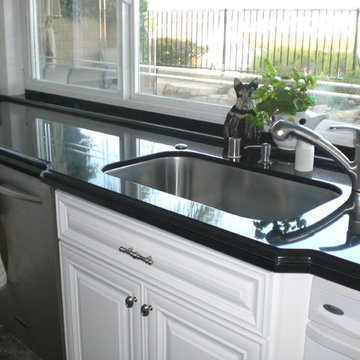
Inspiration for a mid-sized transitional l-shaped separate kitchen in Orange County with an undermount sink, raised-panel cabinets, white cabinets, quartz benchtops, window splashback, stainless steel appliances, porcelain floors, no island and grey floor.
Transitional Kitchen with Window Splashback Design Ideas
8