Transitional Kitchen with Window Splashback Design Ideas
Refine by:
Budget
Sort by:Popular Today
61 - 80 of 248 photos
Item 1 of 3
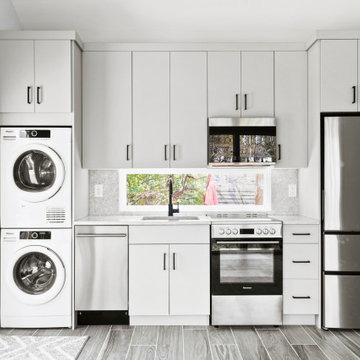
Our new beautiful accessory dwelling unit in Bethesda, MD we recently completed. This gem features huge casement windows for tons of natural light, wood looking tile floor, full kitchen, full bathroom, and a generous bedroom. The client added retractable pocket barn doors that slide closed when being used for guests, and is opened to use the full space for entertaining.
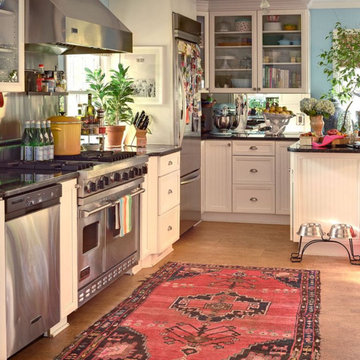
Oriental Rug Inspiration
This is an example of a small transitional u-shaped open plan kitchen in Other with glass-front cabinets, white cabinets, solid surface benchtops, window splashback, stainless steel appliances, light hardwood floors, no island, beige floor and brown benchtop.
This is an example of a small transitional u-shaped open plan kitchen in Other with glass-front cabinets, white cabinets, solid surface benchtops, window splashback, stainless steel appliances, light hardwood floors, no island, beige floor and brown benchtop.
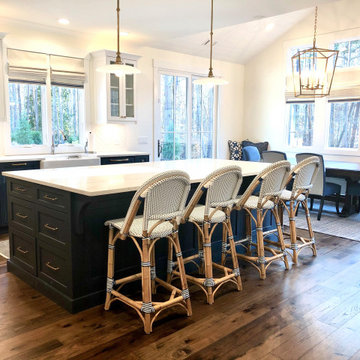
Casita Hickory – The Monterey Hardwood Collection was designed with a historical, European influence making it simply savvy & perfect for today’s trends. This collection captures the beauty of nature, developed using tomorrow’s technology to create a new demand for random width planks.
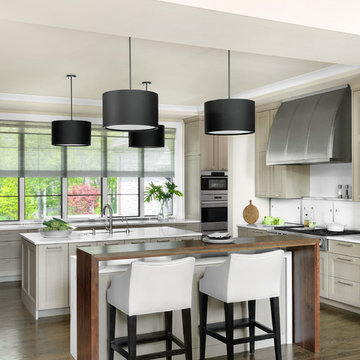
Alise O'brien Photography
This is an example of a transitional l-shaped kitchen in St Louis with an undermount sink, recessed-panel cabinets, beige cabinets, white splashback, window splashback, stainless steel appliances, medium hardwood floors, multiple islands, brown floor and white benchtop.
This is an example of a transitional l-shaped kitchen in St Louis with an undermount sink, recessed-panel cabinets, beige cabinets, white splashback, window splashback, stainless steel appliances, medium hardwood floors, multiple islands, brown floor and white benchtop.
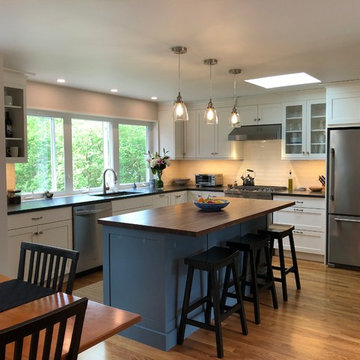
Shaker style kitchen with colorful fun accents!
Photos by SJIborra
Inspiration for a mid-sized transitional l-shaped open plan kitchen in Boston with a single-bowl sink, shaker cabinets, white cabinets, granite benchtops, white splashback, window splashback, stainless steel appliances, medium hardwood floors, with island, brown floor and black benchtop.
Inspiration for a mid-sized transitional l-shaped open plan kitchen in Boston with a single-bowl sink, shaker cabinets, white cabinets, granite benchtops, white splashback, window splashback, stainless steel appliances, medium hardwood floors, with island, brown floor and black benchtop.
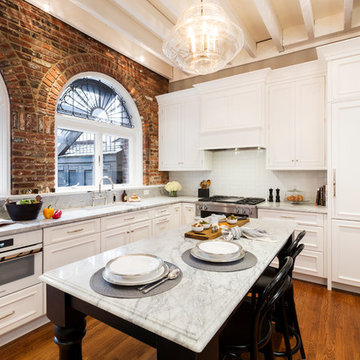
The homeowner felt closed-in with a small entry to the kitchen which blocked off all visual and audio connections to the rest of the first floor. The small and unimportant entry to the kitchen created a bottleneck of circulation between rooms. Our goal was to create an open connection between 1st floor rooms, make the kitchen a focal point and improve general circulation.
We removed the major wall between the kitchen & dining room to open up the site lines and expose the full extent of the first floor. We created a new cased opening that framed the kitchen and made the rear Palladian style windows a focal point. White cabinetry was used to keep the kitchen bright and a sharp contrast against the wood floors and exposed brick. We painted the exposed wood beams white to highlight the hand-hewn character.
The open kitchen has created a social connection throughout the entire first floor. The communal effect brings this family of four closer together for all occasions. The island table has become the hearth where the family begins and ends there day. It's the perfect room for breaking bread in the most casual and communal way.
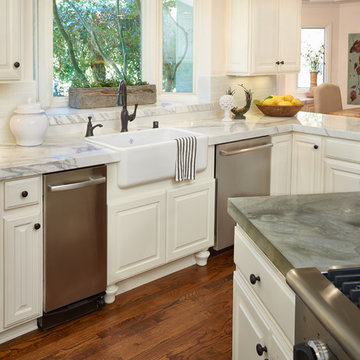
This white kitchen and relaxing patio renovation in Woodside, CA included custom design cabinets from Crystal Cabinet Works Inc, the whole new marble countertops from Pietra Fina Inc - Calacatta Oro Franchi Riverva Marble, Italy, Sonoma Tile Makers handmade backsplash and custom design fireplace for outdoor space.
Dean J Birinyi
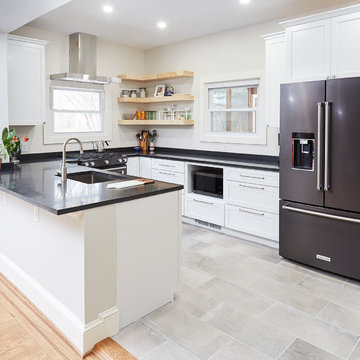
Single Family home in the Mt Washington neighborhood of Baltimore. From dated, dark and closed to open, bright and beautiful. A structural steel I beam was installed over square steel columns on an 18" thick fieldstone foundation wall to bring this kitchen into the 21st century. Kudos to Home Tailor Baltimore, the general contractor on this project! Photos by Mark Moyer Photography.
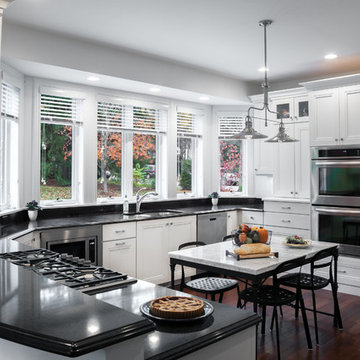
Emily Rose Imagery
Design ideas for a large transitional u-shaped separate kitchen in Detroit with white cabinets, black splashback, stainless steel appliances, dark hardwood floors, an undermount sink, recessed-panel cabinets, solid surface benchtops and window splashback.
Design ideas for a large transitional u-shaped separate kitchen in Detroit with white cabinets, black splashback, stainless steel appliances, dark hardwood floors, an undermount sink, recessed-panel cabinets, solid surface benchtops and window splashback.
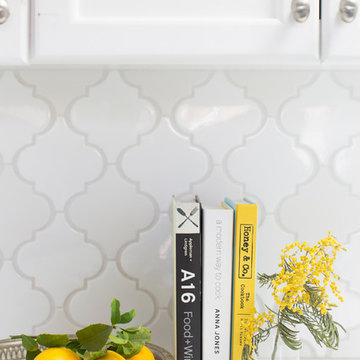
Michelle Drewes
Photo of a transitional l-shaped open plan kitchen in San Francisco with an undermount sink, shaker cabinets, white cabinets, marble benchtops, white splashback, window splashback, stainless steel appliances, dark hardwood floors, with island, brown floor and white benchtop.
Photo of a transitional l-shaped open plan kitchen in San Francisco with an undermount sink, shaker cabinets, white cabinets, marble benchtops, white splashback, window splashback, stainless steel appliances, dark hardwood floors, with island, brown floor and white benchtop.
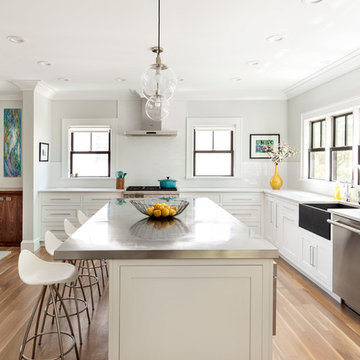
Regan Wood Photography
This is an example of a transitional l-shaped open plan kitchen in New York with a farmhouse sink, shaker cabinets, white cabinets, window splashback, stainless steel appliances, light hardwood floors, with island, beige floor and stainless steel benchtops.
This is an example of a transitional l-shaped open plan kitchen in New York with a farmhouse sink, shaker cabinets, white cabinets, window splashback, stainless steel appliances, light hardwood floors, with island, beige floor and stainless steel benchtops.
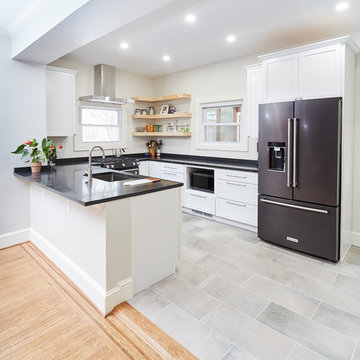
Single Family home in the Mt Washington neighborhood of Baltimore. From dated, dark and closed to open, bright and beautiful. A structural steel I beam was installed over square steel columns on an 18" thick fieldstone foundation wall to bring this kitchen into the 21st century. Kudos to Home Tailor Baltimore, the general contractor on this project! Photos by Mark Moyer Photography.
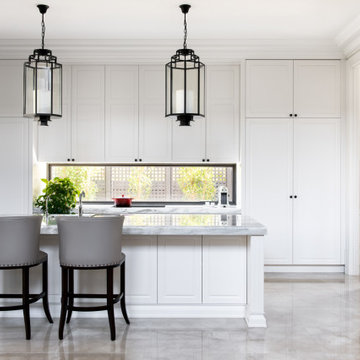
Inspiration for a transitional l-shaped kitchen in Melbourne with raised-panel cabinets, white cabinets, window splashback, stainless steel appliances, with island, grey floor and grey benchtop.
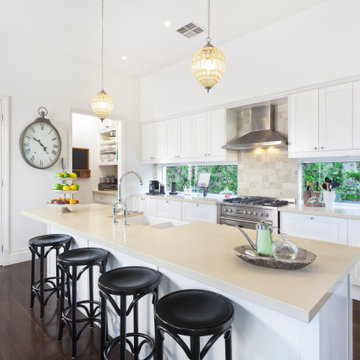
Transitional galley kitchen in Los Angeles with a farmhouse sink, shaker cabinets, white cabinets, beige splashback, window splashback, stainless steel appliances, dark hardwood floors, with island, brown floor and beige benchtop.
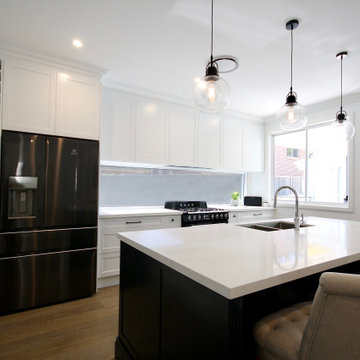
BLACK & WHITE CLASS!
- 40mm Caesarstone 'Calacutta Nuvo' mitred island bench-top
- 40mm Caesarstone 'Snow' mitred bench-top
- Two tone satin polyurethane 'Shaker' profile
- Black olive handles & knobs
- Custom feature build ups & flutes
- Walk in pantry
- Feature window splashback
- Blum hardware
Sheree Bounassif, Kitchens by Emanuel
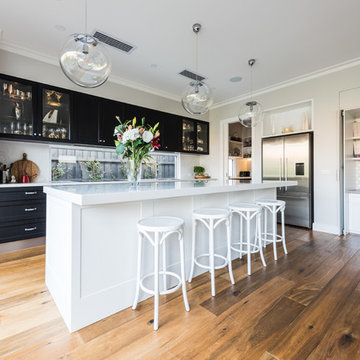
mayphotography
Inspiration for a transitional kitchen in Melbourne with shaker cabinets, black cabinets, window splashback, stainless steel appliances, medium hardwood floors, with island, brown floor and white benchtop.
Inspiration for a transitional kitchen in Melbourne with shaker cabinets, black cabinets, window splashback, stainless steel appliances, medium hardwood floors, with island, brown floor and white benchtop.
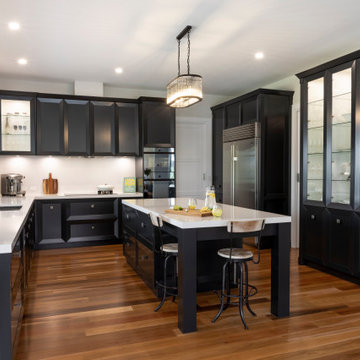
This is an example of an expansive transitional u-shaped kitchen in Other with an undermount sink, recessed-panel cabinets, black cabinets, window splashback, with island, brown floor and white benchtop.
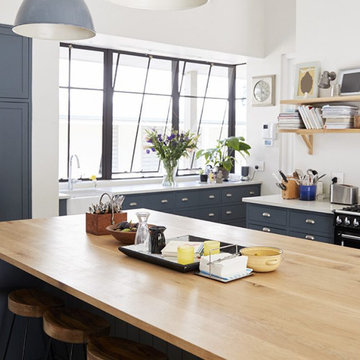
Inspiration for an expansive transitional u-shaped kitchen in Barcelona with a farmhouse sink, flat-panel cabinets, blue cabinets, window splashback, stainless steel appliances, with island, grey floor and white benchtop.
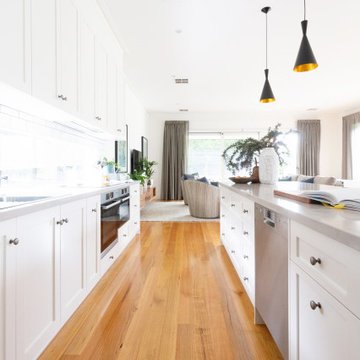
Design ideas for a large transitional galley kitchen in Melbourne with an undermount sink, shaker cabinets, white cabinets, window splashback, stainless steel appliances, multiple islands, brown floor and grey benchtop.
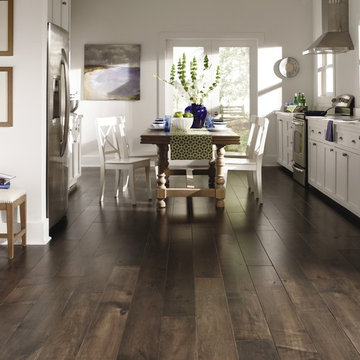
Brand: Mannington;
Collection: Hand Crafted;
Style: Maison Versailles;
Species: Maple;
Plank Width: 7”;
Color: Fountain MSV07FT1
Inspiration for a large transitional galley eat-in kitchen in San Francisco with dark hardwood floors, an undermount sink, shaker cabinets, white cabinets, marble benchtops, window splashback, stainless steel appliances, no island and brown floor.
Inspiration for a large transitional galley eat-in kitchen in San Francisco with dark hardwood floors, an undermount sink, shaker cabinets, white cabinets, marble benchtops, window splashback, stainless steel appliances, no island and brown floor.
Transitional Kitchen with Window Splashback Design Ideas
4