Transitional Kitchen with Window Splashback Design Ideas
Refine by:
Budget
Sort by:Popular Today
101 - 120 of 248 photos
Item 1 of 3
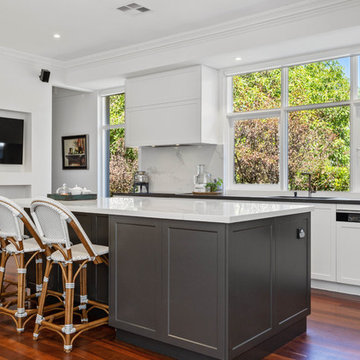
The Maker Group
Inspiration for a transitional kitchen in Perth with shaker cabinets, white cabinets, window splashback, medium hardwood floors, with island, white benchtop and panelled appliances.
Inspiration for a transitional kitchen in Perth with shaker cabinets, white cabinets, window splashback, medium hardwood floors, with island, white benchtop and panelled appliances.
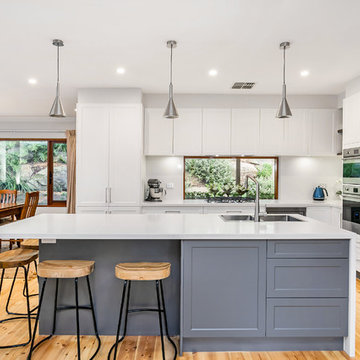
One of our favourite projects! This glass window splashback with its green view sits perfectly against our Tuscany cabinets and Frosty Carrina benchtop.
Photography credit: Andrew Waters
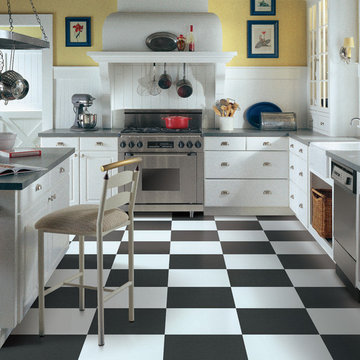
Photo of a large transitional u-shaped open plan kitchen in Detroit with a farmhouse sink, flat-panel cabinets, white cabinets, solid surface benchtops, window splashback, stainless steel appliances, vinyl floors, with island and multi-coloured floor.
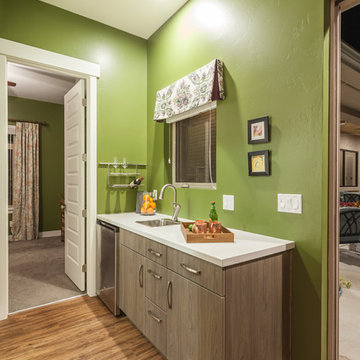
Bold wall color was accented with a transitional fabric pattern in the coordinating valance welcomes guests to their own kitchen area off the pool..
Design ideas for a small transitional single-wall open plan kitchen in Denver with an undermount sink, flat-panel cabinets, medium wood cabinets, laminate benchtops, green splashback, window splashback, stainless steel appliances, medium hardwood floors, no island, brown floor and white benchtop.
Design ideas for a small transitional single-wall open plan kitchen in Denver with an undermount sink, flat-panel cabinets, medium wood cabinets, laminate benchtops, green splashback, window splashback, stainless steel appliances, medium hardwood floors, no island, brown floor and white benchtop.

Mid-sized transitional l-shaped open plan kitchen in Sydney with a farmhouse sink, shaker cabinets, grey cabinets, solid surface benchtops, white splashback, window splashback, stainless steel appliances, with island and white benchtop.
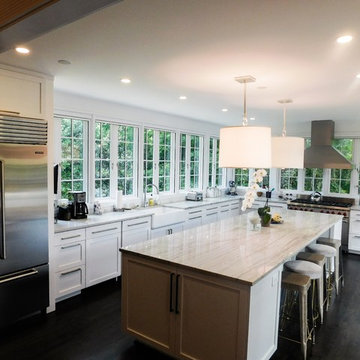
Kitchen facing in from breakfast room.
Photo of a large transitional l-shaped eat-in kitchen in Raleigh with a farmhouse sink, shaker cabinets, white cabinets, quartzite benchtops, window splashback, stainless steel appliances, dark hardwood floors, with island, brown floor and white benchtop.
Photo of a large transitional l-shaped eat-in kitchen in Raleigh with a farmhouse sink, shaker cabinets, white cabinets, quartzite benchtops, window splashback, stainless steel appliances, dark hardwood floors, with island, brown floor and white benchtop.
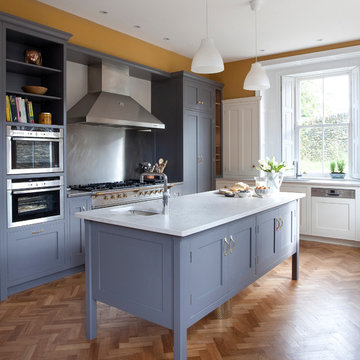
Derek Robinson
This is an example of a mid-sized transitional u-shaped eat-in kitchen in Dublin with a double-bowl sink, shaker cabinets, grey cabinets, quartzite benchtops, window splashback, stainless steel appliances, dark hardwood floors and with island.
This is an example of a mid-sized transitional u-shaped eat-in kitchen in Dublin with a double-bowl sink, shaker cabinets, grey cabinets, quartzite benchtops, window splashback, stainless steel appliances, dark hardwood floors and with island.
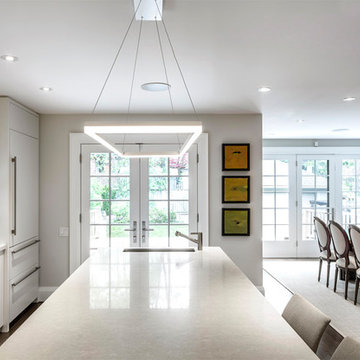
Steven Evans Photography
Large transitional single-wall open plan kitchen in Toronto with a double-bowl sink, flat-panel cabinets, white cabinets, quartz benchtops, white splashback, window splashback, stainless steel appliances, dark hardwood floors, with island and brown floor.
Large transitional single-wall open plan kitchen in Toronto with a double-bowl sink, flat-panel cabinets, white cabinets, quartz benchtops, white splashback, window splashback, stainless steel appliances, dark hardwood floors, with island and brown floor.
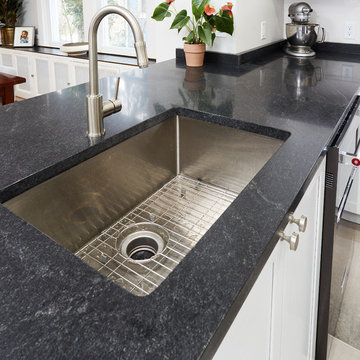
Single Family home in the Mt Washington neighborhood of Baltimore. From dated, dark and closed to open, bright and beautiful. A structural steel I beam was installed over square steel columns on an 18" thick fieldstone foundation wall to bring this kitchen into the 21st century. Kudos to Home Tailor Baltimore, the general contractor on this project! Photos by Mark Moyer Photography.
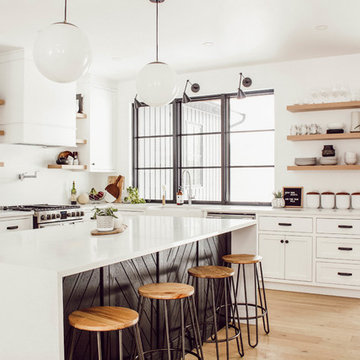
Design ideas for a transitional l-shaped open plan kitchen in Toronto with a farmhouse sink, shaker cabinets, white cabinets, window splashback, stainless steel appliances, light hardwood floors, with island and white benchtop.
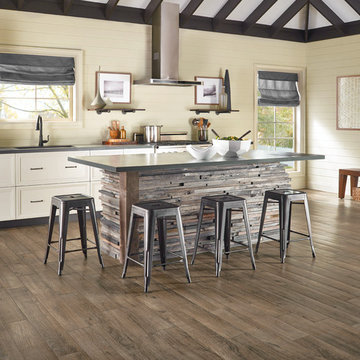
This is an example of a mid-sized transitional l-shaped open plan kitchen in Detroit with an undermount sink, recessed-panel cabinets, white cabinets, concrete benchtops, window splashback, stainless steel appliances, dark hardwood floors, with island and brown floor.
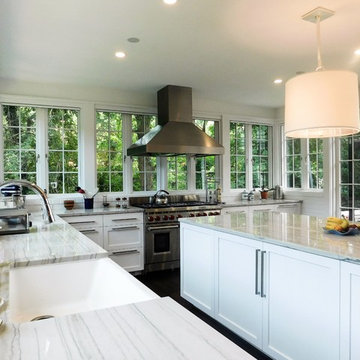
Kitchen facing in from breakfast room.
This is an example of a large transitional l-shaped eat-in kitchen in Raleigh with a farmhouse sink, shaker cabinets, white cabinets, quartzite benchtops, window splashback, stainless steel appliances, dark hardwood floors, with island and brown floor.
This is an example of a large transitional l-shaped eat-in kitchen in Raleigh with a farmhouse sink, shaker cabinets, white cabinets, quartzite benchtops, window splashback, stainless steel appliances, dark hardwood floors, with island and brown floor.
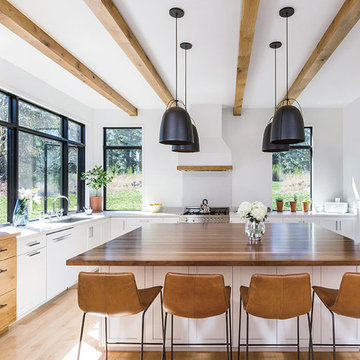
Design ideas for a transitional kitchen in Denver with an undermount sink, white cabinets, window splashback, stainless steel appliances, medium hardwood floors, with island, brown floor and white benchtop.
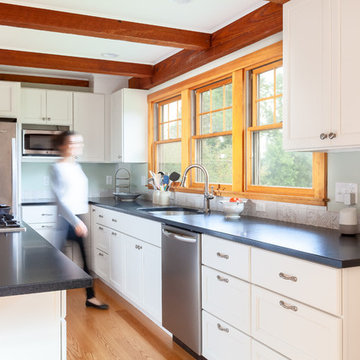
Renovated kitchen featuring the existing timber framing and beams.
This is an example of a mid-sized transitional l-shaped kitchen in Boston with an undermount sink, recessed-panel cabinets, white cabinets, solid surface benchtops, stainless steel appliances, light hardwood floors, with island, black benchtop, window splashback and beige floor.
This is an example of a mid-sized transitional l-shaped kitchen in Boston with an undermount sink, recessed-panel cabinets, white cabinets, solid surface benchtops, stainless steel appliances, light hardwood floors, with island, black benchtop, window splashback and beige floor.
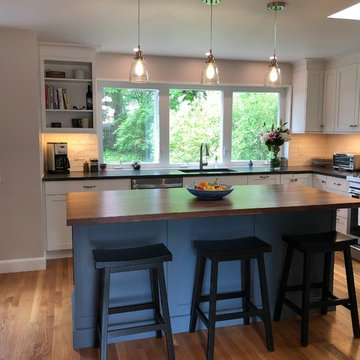
Shaker style kitchen with colorful fun accents!
Photos by SJIborra
Inspiration for a mid-sized transitional l-shaped open plan kitchen in Boston with a single-bowl sink, shaker cabinets, white cabinets, granite benchtops, white splashback, window splashback, stainless steel appliances, medium hardwood floors, with island, brown floor and black benchtop.
Inspiration for a mid-sized transitional l-shaped open plan kitchen in Boston with a single-bowl sink, shaker cabinets, white cabinets, granite benchtops, white splashback, window splashback, stainless steel appliances, medium hardwood floors, with island, brown floor and black benchtop.
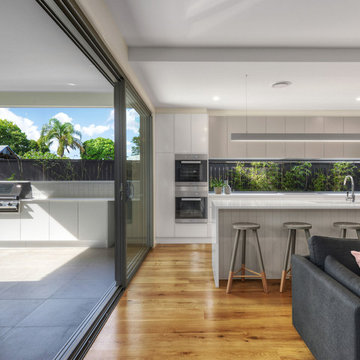
Architecturally designed small lot modern home with Scandinavian design, timber and natural materials, modern features and fixtures.
Inspiration for a transitional galley open plan kitchen in Brisbane with an undermount sink, white cabinets, marble benchtops, window splashback, stainless steel appliances, medium hardwood floors and with island.
Inspiration for a transitional galley open plan kitchen in Brisbane with an undermount sink, white cabinets, marble benchtops, window splashback, stainless steel appliances, medium hardwood floors and with island.
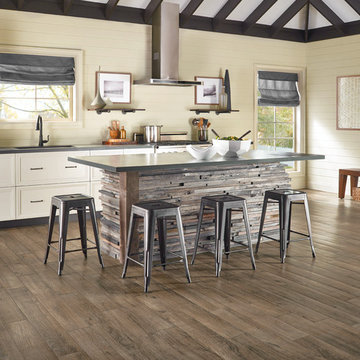
Design ideas for a mid-sized transitional l-shaped open plan kitchen in Toronto with an undermount sink, recessed-panel cabinets, white cabinets, concrete benchtops, window splashback, stainless steel appliances, dark hardwood floors, with island and brown floor.
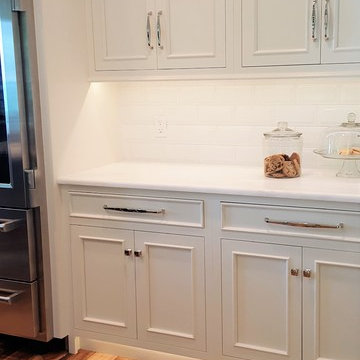
Photo of a mid-sized transitional galley open plan kitchen in Other with a double-bowl sink, recessed-panel cabinets, white cabinets, wood benchtops, multi-coloured splashback, window splashback, stainless steel appliances, medium hardwood floors, multiple islands and brown floor.
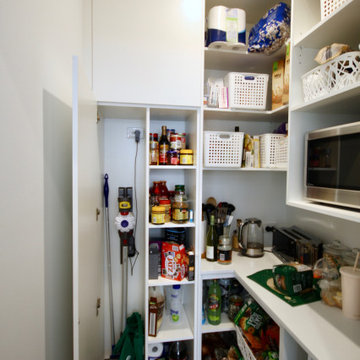
BLACK & WHITE HAVEN.
- 40mm Caesarstone 'Calacutta Nuvo' mitred island bench-top
- 40mm Caesarstone 'Snow' mitred bench-top
- Two tone satin polyurethane 'Shaker' profile
- Black olive handles & knobs
- Custom feature build ups & flutes
- Walk in pantry
- Feature window splashback
- Blum hardware
Sheree Bounassif, Kitchens by Emanuel
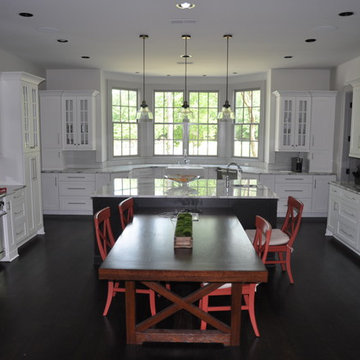
This is an example of a mid-sized transitional u-shaped separate kitchen in Other with an undermount sink, shaker cabinets, white cabinets, window splashback, stainless steel appliances, dark hardwood floors, with island and brown floor.
Transitional Kitchen with Window Splashback Design Ideas
6