Transitional Laundry Room Design Ideas with Medium Wood Cabinets
Refine by:
Budget
Sort by:Popular Today
41 - 60 of 393 photos
Item 1 of 3
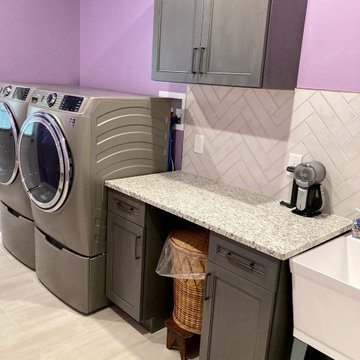
new laundry room with granite counter and herringbone subway tile backsplash
Inspiration for a mid-sized transitional galley utility room in New York with an utility sink, shaker cabinets, medium wood cabinets, granite benchtops, grey splashback, ceramic splashback, purple walls, porcelain floors, a side-by-side washer and dryer, beige floor and white benchtop.
Inspiration for a mid-sized transitional galley utility room in New York with an utility sink, shaker cabinets, medium wood cabinets, granite benchtops, grey splashback, ceramic splashback, purple walls, porcelain floors, a side-by-side washer and dryer, beige floor and white benchtop.

The closet system and laundry space affords these traveling homeowners a place to prep for their travels.
Mid-sized transitional galley laundry cupboard in Portland with medium wood cabinets, wood benchtops, white splashback, porcelain splashback, white walls, light hardwood floors, a side-by-side washer and dryer, brown floor, brown benchtop and vaulted.
Mid-sized transitional galley laundry cupboard in Portland with medium wood cabinets, wood benchtops, white splashback, porcelain splashback, white walls, light hardwood floors, a side-by-side washer and dryer, brown floor, brown benchtop and vaulted.
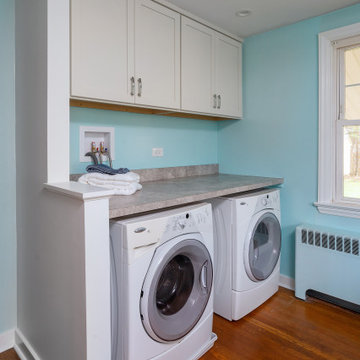
Photo of a small transitional single-wall utility room in Philadelphia with shaker cabinets, medium wood cabinets, laminate benchtops, beige splashback, blue walls, medium hardwood floors, a side-by-side washer and dryer, brown floor and beige benchtop.
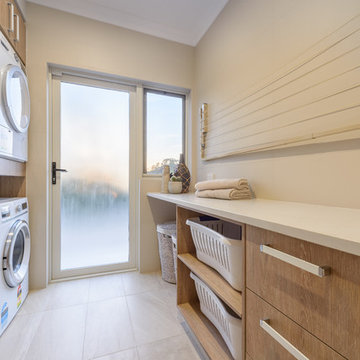
Photography by Studio Galea
Large transitional galley dedicated laundry room in Perth with a single-bowl sink, flat-panel cabinets, medium wood cabinets, quartz benchtops, beige walls, porcelain floors, a stacked washer and dryer and beige floor.
Large transitional galley dedicated laundry room in Perth with a single-bowl sink, flat-panel cabinets, medium wood cabinets, quartz benchtops, beige walls, porcelain floors, a stacked washer and dryer and beige floor.
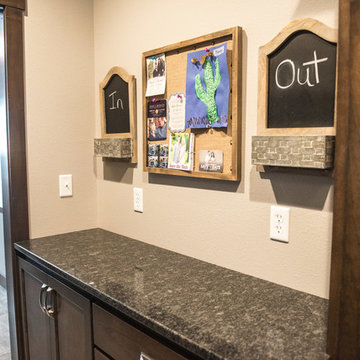
Drop zone cabinetry catches the daily mail & offers a spot for organizational needs. Granite counter in Silver Pearl with pencil round edge profile.
Portraits by Mandi

A laundry room is housed behind these sliding barn doors in the upstairs hallway in this near-net-zero custom built home built by Meadowlark Design + Build in Ann Arbor, Michigan. Architect: Architectural Resource, Photography: Joshua Caldwell
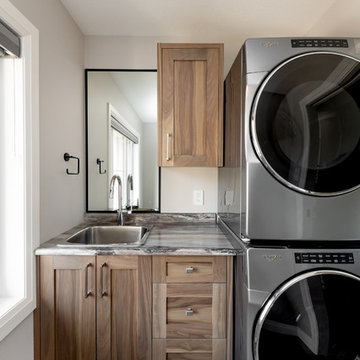
This is an example of a mid-sized transitional single-wall utility room in Other with a single-bowl sink, shaker cabinets, medium wood cabinets, laminate benchtops, grey walls, vinyl floors, a stacked washer and dryer, brown floor and multi-coloured benchtop.
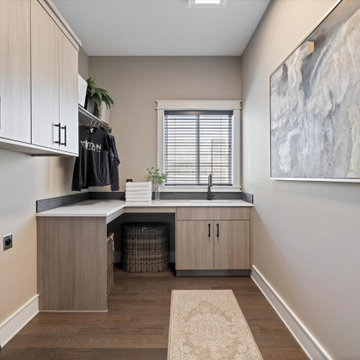
Mid-sized transitional l-shaped dedicated laundry room in Other with an undermount sink, flat-panel cabinets, medium wood cabinets, quartzite benchtops, black splashback, subway tile splashback, grey walls, medium hardwood floors, a side-by-side washer and dryer, brown floor and white benchtop.
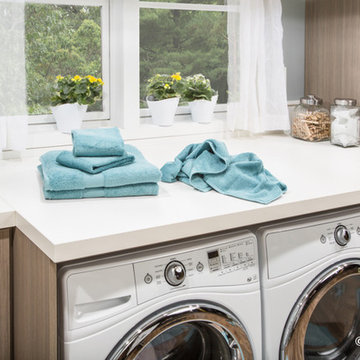
©ORG Home
Inspiration for a transitional single-wall dedicated laundry room in Columbus with an undermount sink, flat-panel cabinets, medium wood cabinets, solid surface benchtops, grey walls, medium hardwood floors and a side-by-side washer and dryer.
Inspiration for a transitional single-wall dedicated laundry room in Columbus with an undermount sink, flat-panel cabinets, medium wood cabinets, solid surface benchtops, grey walls, medium hardwood floors and a side-by-side washer and dryer.
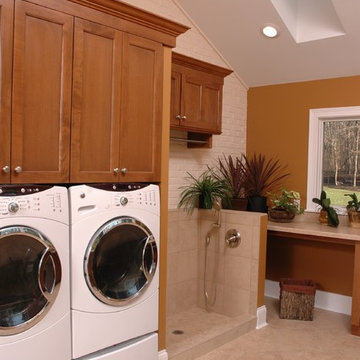
Neal's Design Remodel
Transitional single-wall utility room in Cincinnati with medium wood cabinets, laminate benchtops, linoleum floors, a side-by-side washer and dryer, shaker cabinets and brown walls.
Transitional single-wall utility room in Cincinnati with medium wood cabinets, laminate benchtops, linoleum floors, a side-by-side washer and dryer, shaker cabinets and brown walls.
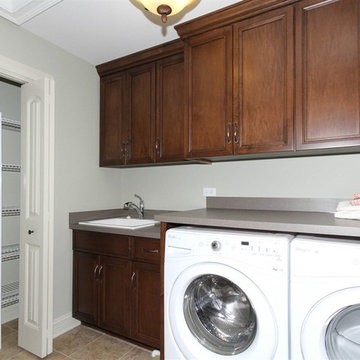
The floors are ceramic tile. The cabinets are by Brakur. The countertops are laminate. The paint is by Sherwin Williams - Grassland SW 6163.
This is an example of a large transitional single-wall dedicated laundry room in Chicago with a single-bowl sink, recessed-panel cabinets, medium wood cabinets, laminate benchtops, beige walls, ceramic floors and a side-by-side washer and dryer.
This is an example of a large transitional single-wall dedicated laundry room in Chicago with a single-bowl sink, recessed-panel cabinets, medium wood cabinets, laminate benchtops, beige walls, ceramic floors and a side-by-side washer and dryer.
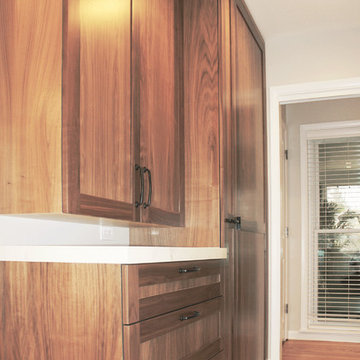
Mid-sized transitional l-shaped utility room in Chicago with a farmhouse sink, shaker cabinets, medium wood cabinets, grey walls, porcelain floors and a stacked washer and dryer.
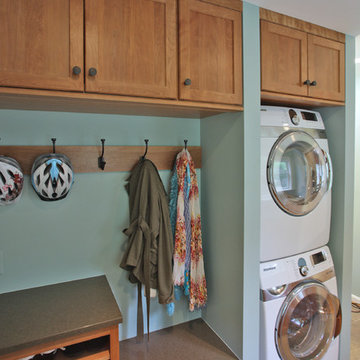
Inspiration for a transitional galley utility room in DC Metro with an undermount sink, recessed-panel cabinets, medium wood cabinets, green walls, ceramic floors and a stacked washer and dryer.
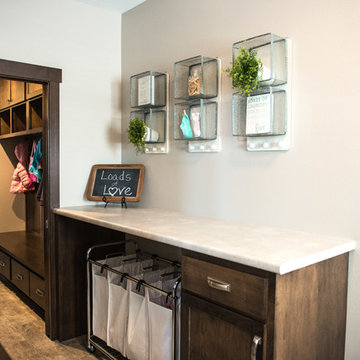
Mudroom flows into the laundry room. Laminate counter offers lots of folding space, while sorters are below.
Portraits by Mandi
Mid-sized transitional galley dedicated laundry room in Chicago with flat-panel cabinets, medium wood cabinets, granite benchtops, grey walls, vinyl floors and a side-by-side washer and dryer.
Mid-sized transitional galley dedicated laundry room in Chicago with flat-panel cabinets, medium wood cabinets, granite benchtops, grey walls, vinyl floors and a side-by-side washer and dryer.
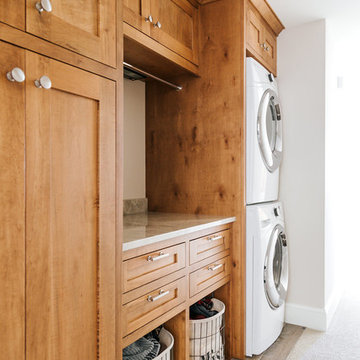
Photo of a mid-sized transitional single-wall utility room in Minneapolis with shaker cabinets, medium wood cabinets, quartzite benchtops, beige walls, ceramic floors, a stacked washer and dryer and beige floor.
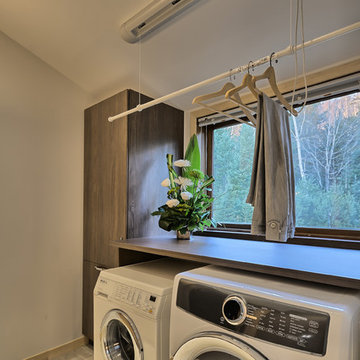
France Larose Casa Media photo immobilières
Photo of a mid-sized transitional single-wall utility room in Montreal with flat-panel cabinets, medium wood cabinets, laminate benchtops, grey walls, ceramic floors and a side-by-side washer and dryer.
Photo of a mid-sized transitional single-wall utility room in Montreal with flat-panel cabinets, medium wood cabinets, laminate benchtops, grey walls, ceramic floors and a side-by-side washer and dryer.
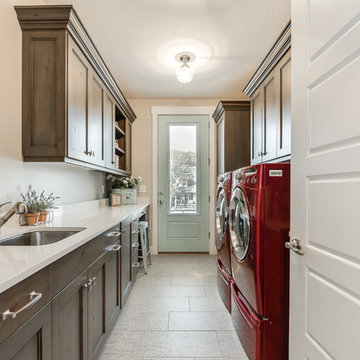
Ann Parris
Photo of a mid-sized transitional galley dedicated laundry room in Salt Lake City with an undermount sink, recessed-panel cabinets, medium wood cabinets, quartzite benchtops, beige walls, porcelain floors and a side-by-side washer and dryer.
Photo of a mid-sized transitional galley dedicated laundry room in Salt Lake City with an undermount sink, recessed-panel cabinets, medium wood cabinets, quartzite benchtops, beige walls, porcelain floors and a side-by-side washer and dryer.
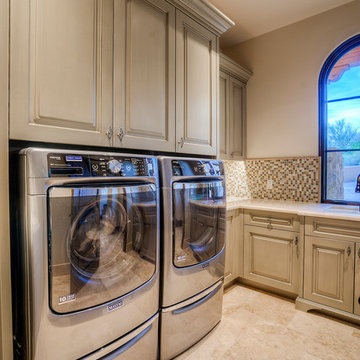
This laundry room features custom millwork and molding, front loader washer and dryer, natural stone flooring, built-in storage, and recessed lighting which completely transform the space. We love how bright and roomy it feels and know the family we designed it for loves it just as much as we do.

A laundry room is housed behind these sliding barn doors in the upstairs hallway in this near-net-zero custom built home built by Meadowlark Design + Build in Ann Arbor, Michigan. Architect: Architectural Resource, Photography: Joshua Caldwell
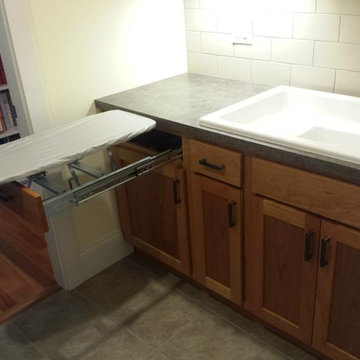
Inspiration for a small transitional galley utility room in Other with an utility sink, shaker cabinets, medium wood cabinets, laminate benchtops and green benchtop.
Transitional Laundry Room Design Ideas with Medium Wood Cabinets
3