Transitional Laundry Room Design Ideas with Medium Wood Cabinets
Refine by:
Budget
Sort by:Popular Today
61 - 80 of 393 photos
Item 1 of 3
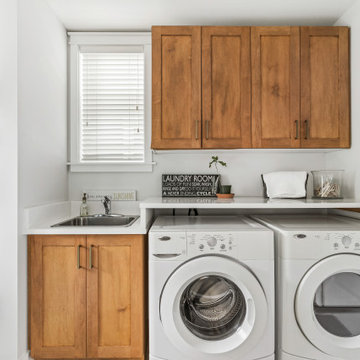
Design ideas for a transitional dedicated laundry room in Vancouver with a drop-in sink, shaker cabinets, medium wood cabinets, white walls, a side-by-side washer and dryer and white benchtop.
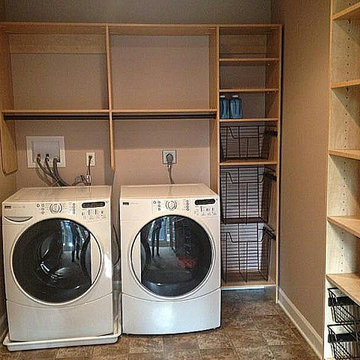
Washer/ dryer for Master Bedroom use. Oil-bronzed baskets for storage.
Design ideas for a large transitional u-shaped utility room in Baltimore with raised-panel cabinets, medium wood cabinets, beige walls, porcelain floors and a side-by-side washer and dryer.
Design ideas for a large transitional u-shaped utility room in Baltimore with raised-panel cabinets, medium wood cabinets, beige walls, porcelain floors and a side-by-side washer and dryer.

Don't throw away perfectly good cabinets if you can use them elsewhere~
Small transitional laundry room in Omaha with raised-panel cabinets, medium wood cabinets, quartz benchtops, green walls, vinyl floors, a side-by-side washer and dryer, brown floor, black benchtop and coffered.
Small transitional laundry room in Omaha with raised-panel cabinets, medium wood cabinets, quartz benchtops, green walls, vinyl floors, a side-by-side washer and dryer, brown floor, black benchtop and coffered.
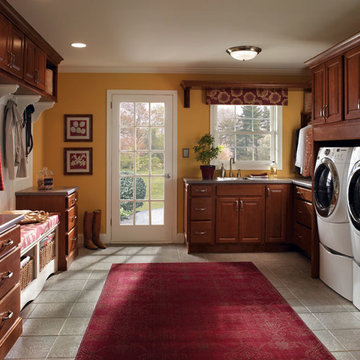
Photo of a large transitional utility room in Other with an utility sink, raised-panel cabinets, medium wood cabinets, yellow walls, ceramic floors, a side-by-side washer and dryer and grey floor.
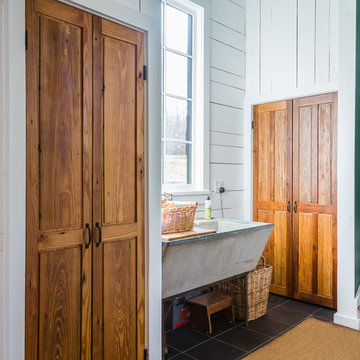
Catherine Nguyen
This is an example of a mid-sized transitional laundry room in Raleigh with medium wood cabinets, ceramic floors, a side-by-side washer and dryer and white walls.
This is an example of a mid-sized transitional laundry room in Raleigh with medium wood cabinets, ceramic floors, a side-by-side washer and dryer and white walls.
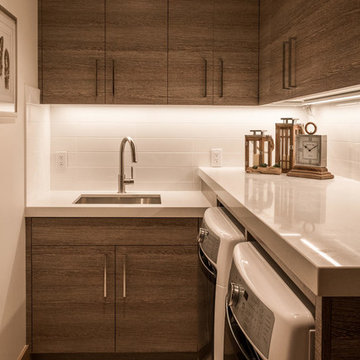
Inspiration for a small transitional l-shaped dedicated laundry room in Salt Lake City with an undermount sink, flat-panel cabinets, medium wood cabinets, quartz benchtops, white walls, a side-by-side washer and dryer and white benchtop.
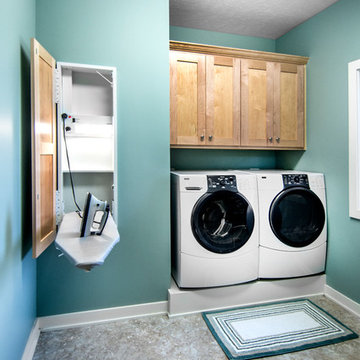
Alan Jackson- Jackson Studios
Transitional dedicated laundry room in Omaha with medium wood cabinets, blue walls, linoleum floors and a side-by-side washer and dryer.
Transitional dedicated laundry room in Omaha with medium wood cabinets, blue walls, linoleum floors and a side-by-side washer and dryer.
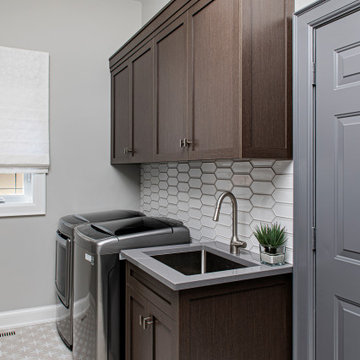
Inspiration for a mid-sized transitional single-wall dedicated laundry room in Toronto with an undermount sink, shaker cabinets, medium wood cabinets, quartz benchtops, white splashback, porcelain splashback, grey walls, porcelain floors, a side-by-side washer and dryer, beige floor and grey benchtop.
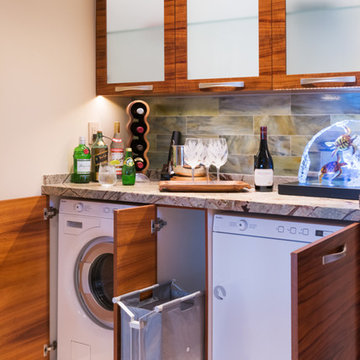
Interior Design Solutions
www.idsmaui.com
Greg Hoxsie Photography, Today Magazine, LLC
This is an example of a transitional l-shaped utility room in Hawaii with flat-panel cabinets, medium wood cabinets, marble benchtops, beige walls, limestone floors and a concealed washer and dryer.
This is an example of a transitional l-shaped utility room in Hawaii with flat-panel cabinets, medium wood cabinets, marble benchtops, beige walls, limestone floors and a concealed washer and dryer.
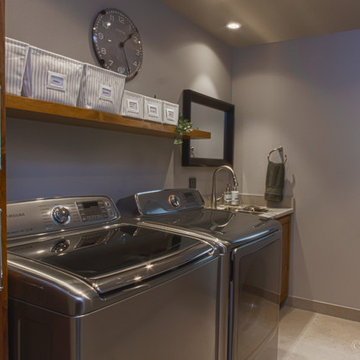
Steven Begleiter
Inspiration for a small transitional galley dedicated laundry room in Other with an undermount sink, raised-panel cabinets, medium wood cabinets, granite benchtops, grey walls, marble floors and a side-by-side washer and dryer.
Inspiration for a small transitional galley dedicated laundry room in Other with an undermount sink, raised-panel cabinets, medium wood cabinets, granite benchtops, grey walls, marble floors and a side-by-side washer and dryer.
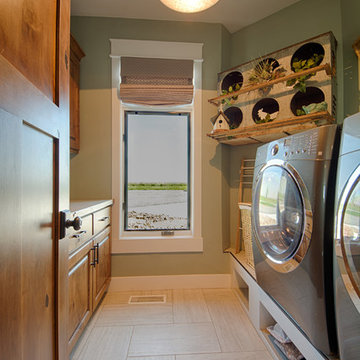
Photo of a mid-sized transitional galley laundry room in Denver with raised-panel cabinets, medium wood cabinets, green walls, porcelain floors, a side-by-side washer and dryer and beige floor.
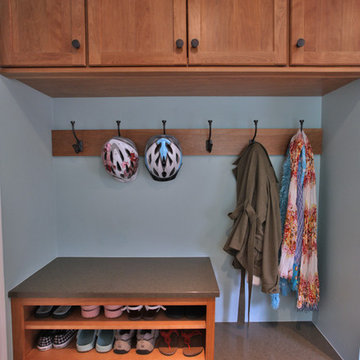
Design ideas for a transitional galley utility room in DC Metro with an undermount sink, shaker cabinets, medium wood cabinets, ceramic floors, a stacked washer and dryer and grey walls.
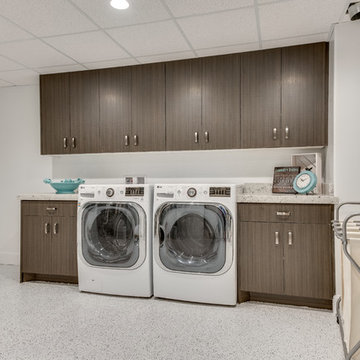
Photo of a large transitional single-wall dedicated laundry room in Salt Lake City with flat-panel cabinets, medium wood cabinets, granite benchtops, a side-by-side washer and dryer, white walls, vinyl floors and grey floor.
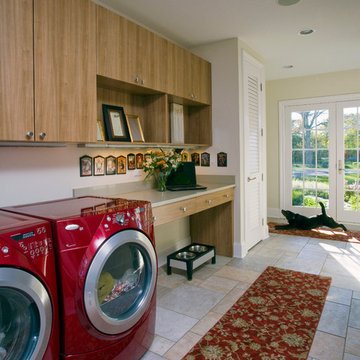
Photo by Linda Oyama Bryan
Inspiration for a large transitional single-wall utility room in Chicago with flat-panel cabinets, medium wood cabinets, quartz benchtops, beige walls, porcelain floors, a side-by-side washer and dryer and multi-coloured floor.
Inspiration for a large transitional single-wall utility room in Chicago with flat-panel cabinets, medium wood cabinets, quartz benchtops, beige walls, porcelain floors, a side-by-side washer and dryer and multi-coloured floor.
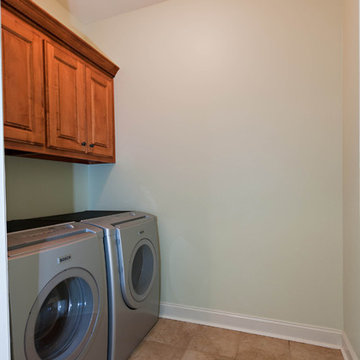
www.KatieLynnHall.com
Mid-sized transitional single-wall dedicated laundry room in Other with raised-panel cabinets, medium wood cabinets, green walls, ceramic floors and a side-by-side washer and dryer.
Mid-sized transitional single-wall dedicated laundry room in Other with raised-panel cabinets, medium wood cabinets, green walls, ceramic floors and a side-by-side washer and dryer.
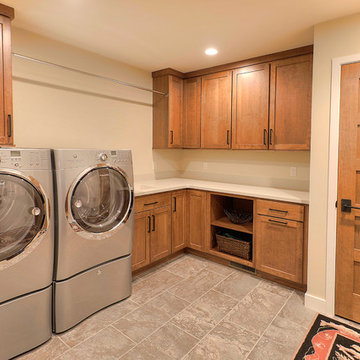
There's plenty of storage in this well planned laundry/mudroom.
Jason Hulet Photography
Design ideas for a mid-sized transitional l-shaped utility room in Other with an integrated sink, shaker cabinets, medium wood cabinets, solid surface benchtops, beige walls, ceramic floors and a side-by-side washer and dryer.
Design ideas for a mid-sized transitional l-shaped utility room in Other with an integrated sink, shaker cabinets, medium wood cabinets, solid surface benchtops, beige walls, ceramic floors and a side-by-side washer and dryer.
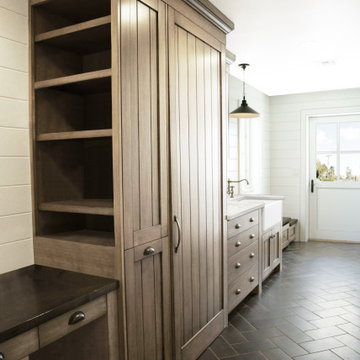
Heather Ryan, Interior Designer
H.Ryan Studio - Scottsdale, AZ
www.hryanstudio.com
Inspiration for a mid-sized transitional single-wall dedicated laundry room in Phoenix with a farmhouse sink, shaker cabinets, medium wood cabinets, wood benchtops, grey splashback, timber splashback, white walls, limestone floors, a concealed washer and dryer, black floor, black benchtop and wood walls.
Inspiration for a mid-sized transitional single-wall dedicated laundry room in Phoenix with a farmhouse sink, shaker cabinets, medium wood cabinets, wood benchtops, grey splashback, timber splashback, white walls, limestone floors, a concealed washer and dryer, black floor, black benchtop and wood walls.
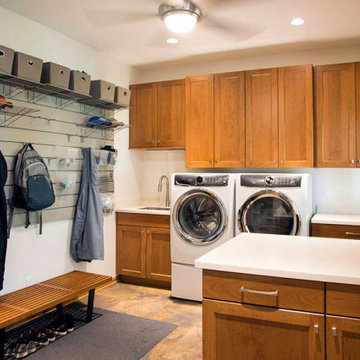
Designing the ultimate multi-purpose laundry and mudroom required a clean slate. This meant gutting the space and reconfiguring the layout.
Plenty of storage was designed into the room, including a wall of cabinets above the washer and dryer and a fantastic gift-wrapping station with handy gift paper rods and open shelving. The custom shaker-style cabinetry is finished in a medium stain and topped with a durable and easy to maintain Corian solid surface countertop in an ‘Abalone’ color.
One wall was designed with a ‘Slatwall’ by ProSlat. This creative wall system allows for endless variations of hooks and shelving to ensure the family’s coats, backpacks, and other items are stored up and out of the way but still within easy reach.
The floor is finished with a Trento tile called ‘Seaside Cliffs’ and adds a rustic touch to the space. A side-by-side washer and dryer, Hazelton undermount sink and stainless steel ceiling fan finish out this amazing transformation.
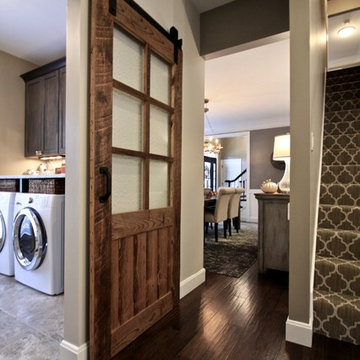
A detail of the custom track-style barn door, designed and built specifically for these clients. A new stair runner and refinished laundry room help to complete the space.
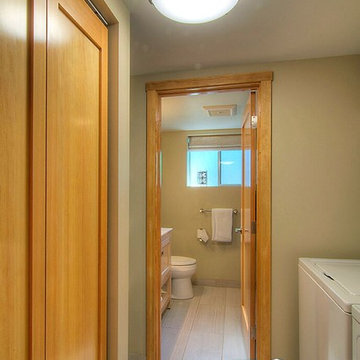
In partnership with Irons Brothers Construction
Photo of a small transitional galley utility room in Seattle with shaker cabinets, medium wood cabinets, solid surface benchtops, green walls, porcelain floors and a side-by-side washer and dryer.
Photo of a small transitional galley utility room in Seattle with shaker cabinets, medium wood cabinets, solid surface benchtops, green walls, porcelain floors and a side-by-side washer and dryer.
Transitional Laundry Room Design Ideas with Medium Wood Cabinets
4