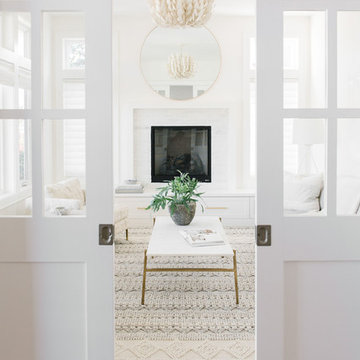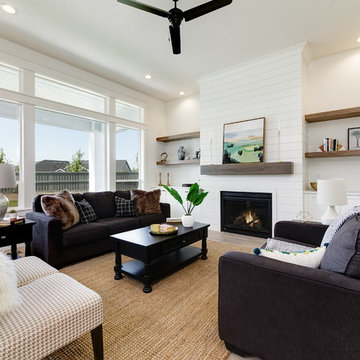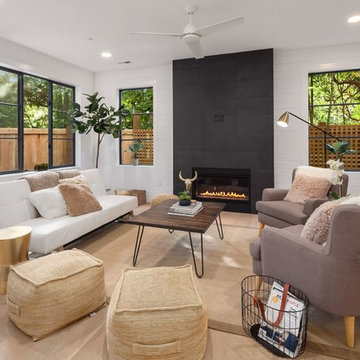Transitional Living Design Ideas
Refine by:
Budget
Sort by:Popular Today
21 - 40 of 47,445 photos
Item 1 of 3
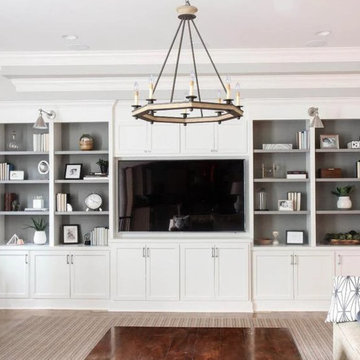
This is an example of a transitional formal living room in San Diego with grey walls, medium hardwood floors, no fireplace, a built-in media wall and brown floor.
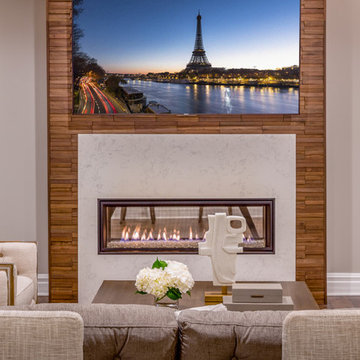
David Frechette
Photo of a transitional open concept family room in Detroit with grey walls, vinyl floors, a two-sided fireplace, a wood fireplace surround, a wall-mounted tv and brown floor.
Photo of a transitional open concept family room in Detroit with grey walls, vinyl floors, a two-sided fireplace, a wood fireplace surround, a wall-mounted tv and brown floor.
Find the right local pro for your project
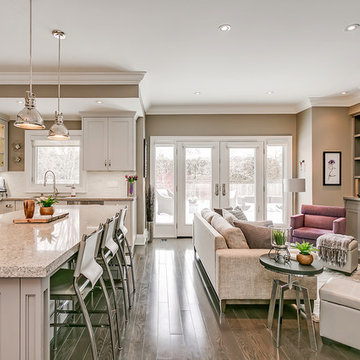
Design ideas for a mid-sized transitional open concept family room in Toronto with beige walls, dark hardwood floors, a standard fireplace, a stone fireplace surround, a built-in media wall and brown floor.
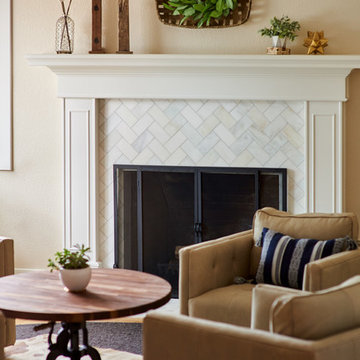
Photo of a mid-sized transitional formal open concept living room in Denver with beige walls, light hardwood floors, a standard fireplace, a tile fireplace surround, no tv and brown floor.
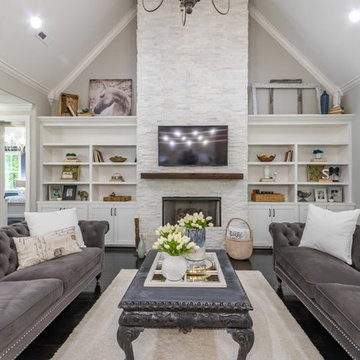
Stunning high ceilings living room with custom cabinets
Photo of a large transitional formal open concept living room in San Francisco with grey walls, dark hardwood floors, a standard fireplace, a stone fireplace surround, brown floor and a wall-mounted tv.
Photo of a large transitional formal open concept living room in San Francisco with grey walls, dark hardwood floors, a standard fireplace, a stone fireplace surround, brown floor and a wall-mounted tv.
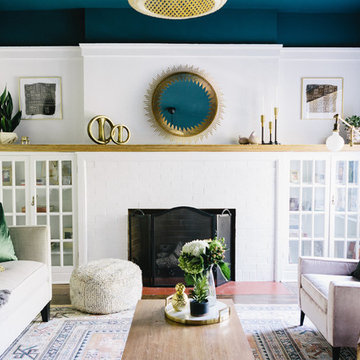
We redid this living room for Monique. We painted the ceiling a deep aqua blue by Benjamin Moore called Newburg Green! Then we painted the fireplace white to create a beautiful contrast from the ceiling The pink velvet chairs are reupholstered vintage chairs.
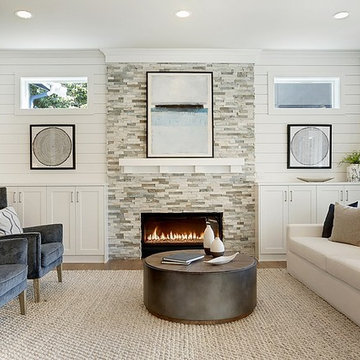
Inspiration for a transitional formal living room in Seattle with white walls, a standard fireplace, a stone fireplace surround and no tv.
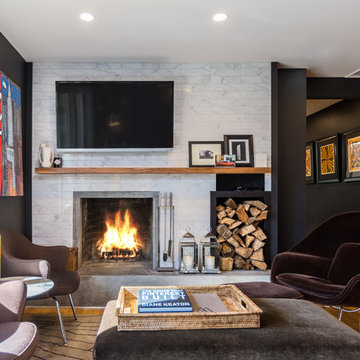
Inspiration for a mid-sized transitional enclosed family room in New York with black walls, medium hardwood floors, a standard fireplace, a tile fireplace surround, a wall-mounted tv and brown floor.
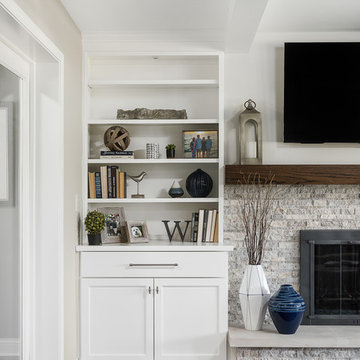
Picture Perfect House
This is an example of a large transitional open concept family room in Chicago with dark hardwood floors, a standard fireplace, a stone fireplace surround, a wall-mounted tv and brown floor.
This is an example of a large transitional open concept family room in Chicago with dark hardwood floors, a standard fireplace, a stone fireplace surround, a wall-mounted tv and brown floor.
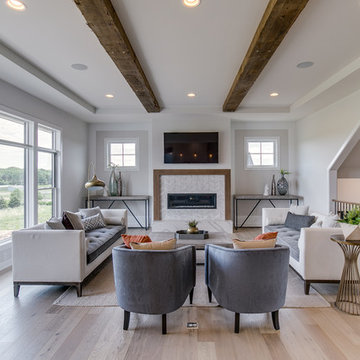
Design ideas for a transitional open concept living room in Minneapolis with grey walls, light hardwood floors, a ribbon fireplace, a tile fireplace surround, a wall-mounted tv and beige floor.
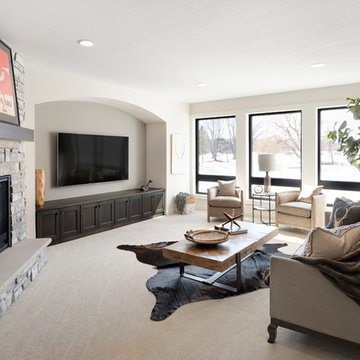
Lower level theater/rec room.
Photo by Spacecrafting
Transitional family room in Minneapolis with carpet, a corner fireplace, a stone fireplace surround, a wall-mounted tv and beige floor.
Transitional family room in Minneapolis with carpet, a corner fireplace, a stone fireplace surround, a wall-mounted tv and beige floor.
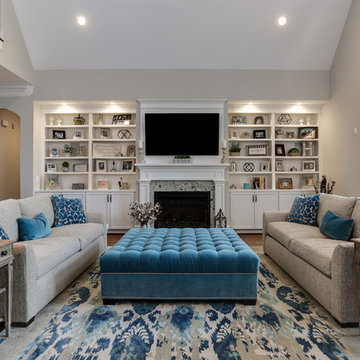
Photos by Tad Davis Photography
Large transitional open concept family room in Raleigh with medium hardwood floors, a standard fireplace, a stone fireplace surround, a wall-mounted tv, brown floor and grey walls.
Large transitional open concept family room in Raleigh with medium hardwood floors, a standard fireplace, a stone fireplace surround, a wall-mounted tv, brown floor and grey walls.
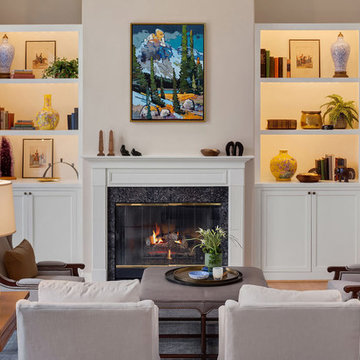
It’s all about detail in this living room! To contrast with the tailored foundation, set through the contemporary furnishings we chose, we added color, texture, and scale through the home decor. Large display shelves beautifully showcase the client’s unique collection of books and antiques, drawing the eyes up to the accent artwork.
Durable fabrics will keep this living room looking pristine for years to come, which make cleaning and maintaining the sofa and chairs effortless and efficient.
Designed by Michelle Yorke Interiors who also serves Seattle as well as Seattle's Eastside suburbs from Mercer Island all the way through Cle Elum.
For more about Michelle Yorke, click here: https://michelleyorkedesign.com/
To learn more about this project, click here: https://michelleyorkedesign.com/lake-sammamish-waterfront/
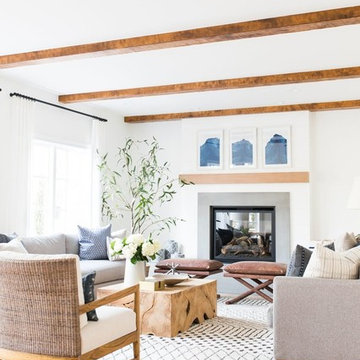
Shop the Look, See the Photo Tour here: https://www.studio-mcgee.com/search?q=Riverbottoms+remodel
Watch the Webisode:
https://www.youtube.com/playlist?list=PLFvc6K0dvK3camdK1QewUkZZL9TL9kmgy
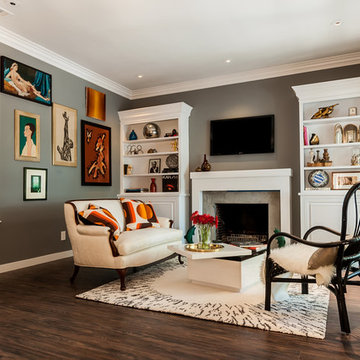
Another view of the living room, featuring custom built-ins flanking the fireplace, replacing windows that faced a stucco wall. New casings frame original built-in shelving on the adjoining wall, matching the cleaner casings added to the doors and windows throughout the house.
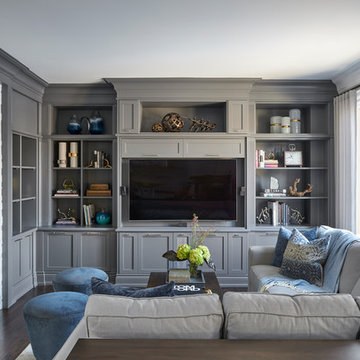
Stephani Buchman Photography
Photo of a mid-sized transitional open concept family room in Toronto with grey walls, dark hardwood floors, a two-sided fireplace, a stone fireplace surround, a wall-mounted tv and brown floor.
Photo of a mid-sized transitional open concept family room in Toronto with grey walls, dark hardwood floors, a two-sided fireplace, a stone fireplace surround, a wall-mounted tv and brown floor.
Transitional Living Design Ideas
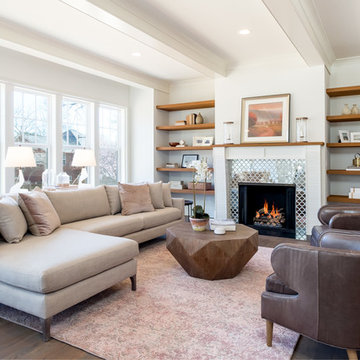
Transitional living room in Charlotte with white walls, dark hardwood floors, a standard fireplace, no tv and brown floor.
2




