Transitional Living Room Design Photos with Timber
Refine by:
Budget
Sort by:Popular Today
21 - 40 of 192 photos
Item 1 of 3

Mid-sized transitional open concept living room in Phoenix with white walls, light hardwood floors, a standard fireplace, a tile fireplace surround, blue floor, timber and panelled walls.
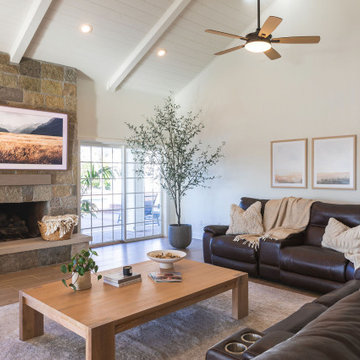
Living room with stone fireplace, Frame TV and wood ceiling.
Large transitional open concept living room in San Diego with white walls, ceramic floors, a stone fireplace surround, brown floor, vaulted, exposed beam, timber and a standard fireplace.
Large transitional open concept living room in San Diego with white walls, ceramic floors, a stone fireplace surround, brown floor, vaulted, exposed beam, timber and a standard fireplace.
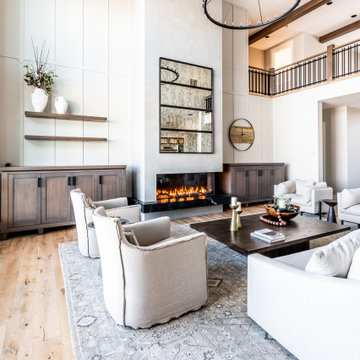
This is an example of a large transitional open concept living room in Calgary with beige walls, light hardwood floors, a two-sided fireplace, beige floor and timber.
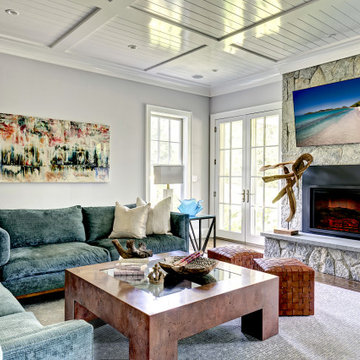
Jewel Toned Family Room Featuring an artisan-made steel cocktail table, curated original acrylic resin art, custom designed hand knotted wool silk rug from Nepal, leather ottoman.

Inspiration for a transitional open concept living room in Other with grey walls, medium hardwood floors, a standard fireplace, a stone fireplace surround, a wall-mounted tv, brown floor, exposed beam, timber, vaulted and panelled walls.
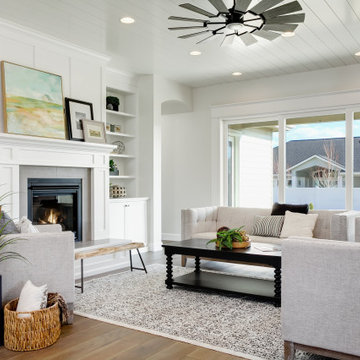
This is an example of a large transitional formal living room in Boise with white walls, a standard fireplace, a plaster fireplace surround, no tv, brown floor and timber.
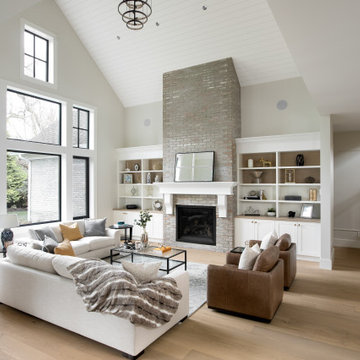
Vaulted 24' great room with shiplap ceiling, brick two story fireplace and lots of room to entertain!
Photo of a transitional formal open concept living room in Vancouver with white walls, light hardwood floors, a brick fireplace surround, a standard fireplace, no tv, brown floor, timber and panelled walls.
Photo of a transitional formal open concept living room in Vancouver with white walls, light hardwood floors, a brick fireplace surround, a standard fireplace, no tv, brown floor, timber and panelled walls.
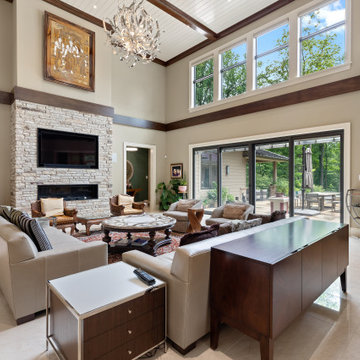
Inspiration for an expansive transitional open concept living room in Philadelphia with beige walls, a ribbon fireplace, a stone fireplace surround, a built-in media wall, white floor and timber.
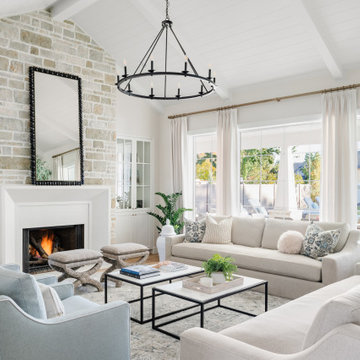
Photo of a transitional living room in Boise with white walls, medium hardwood floors, a standard fireplace, no tv, brown floor, exposed beam, timber and vaulted.

A neutral color palette punctuated by warm wood tones and large windows create a comfortable, natural environment that combines casual southern living with European coastal elegance. The 10-foot tall pocket doors leading to a covered porch were designed in collaboration with the architect for seamless indoor-outdoor living. Decorative house accents including stunning wallpapers, vintage tumbled bricks, and colorful walls create visual interest throughout the space. Beautiful fireplaces, luxury furnishings, statement lighting, comfortable furniture, and a fabulous basement entertainment area make this home a welcome place for relaxed, fun gatherings.
---
Project completed by Wendy Langston's Everything Home interior design firm, which serves Carmel, Zionsville, Fishers, Westfield, Noblesville, and Indianapolis.
For more about Everything Home, click here: https://everythinghomedesigns.com/
To learn more about this project, click here:
https://everythinghomedesigns.com/portfolio/aberdeen-living-bargersville-indiana/
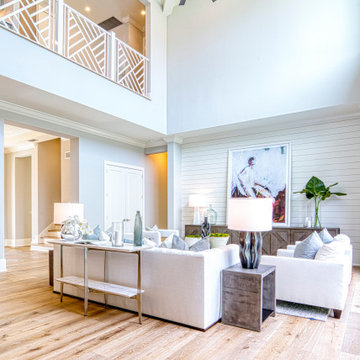
Inspiration for a transitional formal open concept living room in Miami with white walls, medium hardwood floors, no fireplace, no tv, brown floor, timber, vaulted and planked wall panelling.
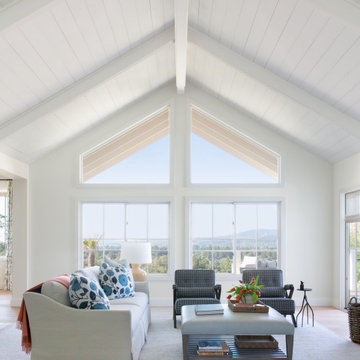
Design ideas for a transitional open concept living room in San Francisco with white walls, medium hardwood floors, brown floor, exposed beam, timber and vaulted.
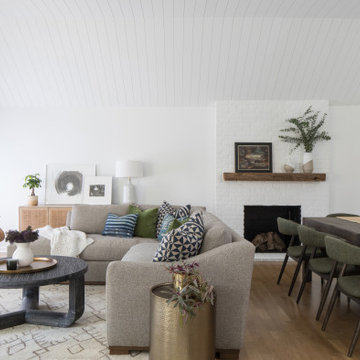
Transitional living room in Philadelphia with white walls, medium hardwood floors, a standard fireplace, a brick fireplace surround, brown floor, timber and vaulted.
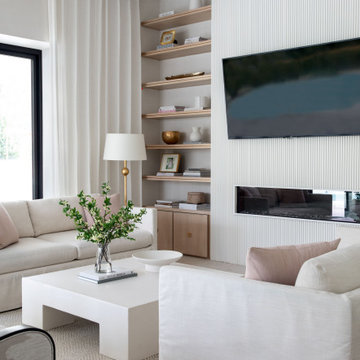
This is an example of a transitional living room in Houston with white walls, a ribbon fireplace, a wall-mounted tv and timber.
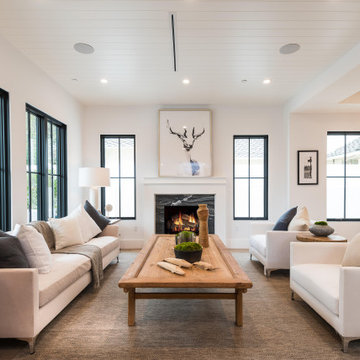
Professional Staging
This is an example of a transitional open concept living room in Los Angeles with white walls, medium hardwood floors, a standard fireplace, a stone fireplace surround, brown floor and timber.
This is an example of a transitional open concept living room in Los Angeles with white walls, medium hardwood floors, a standard fireplace, a stone fireplace surround, brown floor and timber.
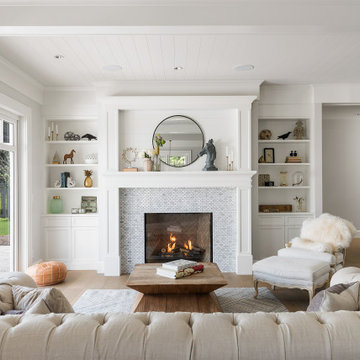
Photo of a mid-sized transitional formal open concept living room in Other with white walls, light hardwood floors, a standard fireplace, a tile fireplace surround, beige floor, no tv and timber.
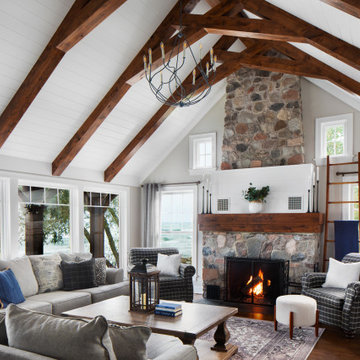
A Cozy living room with show stopping walnut stained beams and stunning Aspen stone fireplace.
Design ideas for a transitional open concept living room in Milwaukee with grey walls, dark hardwood floors, a standard fireplace, a stone fireplace surround, brown floor, exposed beam, timber, vaulted and no tv.
Design ideas for a transitional open concept living room in Milwaukee with grey walls, dark hardwood floors, a standard fireplace, a stone fireplace surround, brown floor, exposed beam, timber, vaulted and no tv.

This modern living room combines both formal and casual elements to create a fresh and timeless feeling.
Inspiration for a large transitional open concept living room in DC Metro with white walls, medium hardwood floors, a standard fireplace, a stone fireplace surround, a wall-mounted tv, brown floor and timber.
Inspiration for a large transitional open concept living room in DC Metro with white walls, medium hardwood floors, a standard fireplace, a stone fireplace surround, a wall-mounted tv, brown floor and timber.

Design ideas for a mid-sized transitional open concept living room in Phoenix with white walls, light hardwood floors, a standard fireplace, a tile fireplace surround, blue floor, timber and panelled walls.
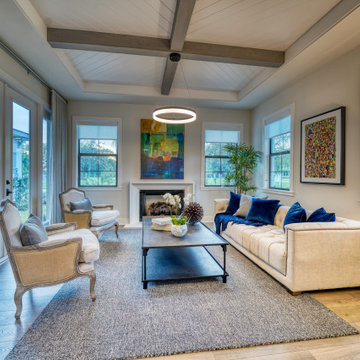
Contemporary Living room parlor off the entry foyer
Inspiration for a large transitional formal open concept living room in Tampa with medium hardwood floors, a stone fireplace surround, brown floor and timber.
Inspiration for a large transitional formal open concept living room in Tampa with medium hardwood floors, a stone fireplace surround, brown floor and timber.
Transitional Living Room Design Photos with Timber
2