Transitional Living Room Design Photos with Timber
Refine by:
Budget
Sort by:Popular Today
81 - 100 of 192 photos
Item 1 of 3
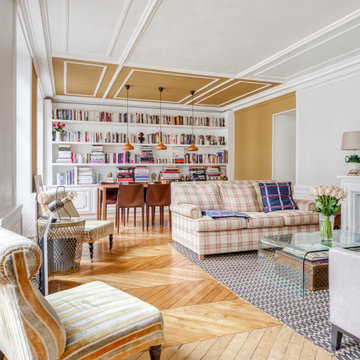
En plein cœur du Sentier, cet appartement a été transformé dans sa globalité : une bibliothèque sur mesure dans le séjour donne une autre dimension à l'espace nouvellement délimité ...
Un soin particulier est apporté aux détails de mise en oeuvre des meubles sur mesure et des autres agencements, décoration aux lignes élégantes.
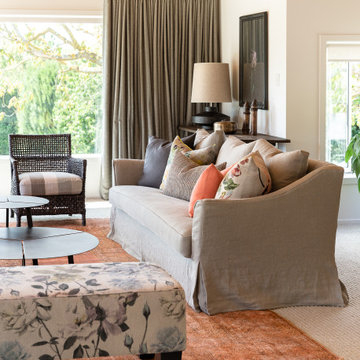
Light and refreshing living room interior project. Linen, metal and soft warm tones.
Large transitional formal enclosed living room in Auckland with white walls, carpet, a wood stove, a tile fireplace surround, no tv, orange floor and timber.
Large transitional formal enclosed living room in Auckland with white walls, carpet, a wood stove, a tile fireplace surround, no tv, orange floor and timber.
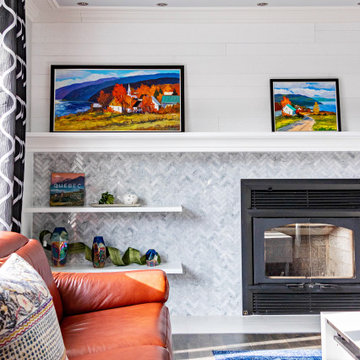
Sylvie Caron Design
Rébéka Richard Photographe
Design ideas for a large transitional formal open concept living room in Other with white walls, dark hardwood floors, a standard fireplace, a tile fireplace surround, a built-in media wall, grey floor, timber and planked wall panelling.
Design ideas for a large transitional formal open concept living room in Other with white walls, dark hardwood floors, a standard fireplace, a tile fireplace surround, a built-in media wall, grey floor, timber and planked wall panelling.
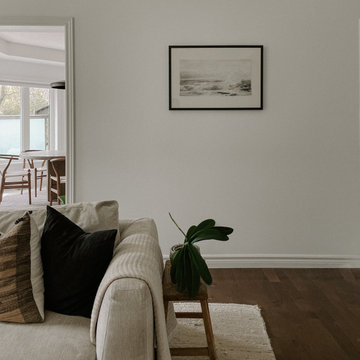
Our West Montrose project features a living room, master bathroom, and kid's bathroom renovation.
We refreshed this living space by updating the windows to flank a new feature fireplace that is designed in a classic style with a plaster finish. We covered the vaulted ceiling with shiplap to bring in some character and warmth to the large space and hung an oversized traditional style chandelier.
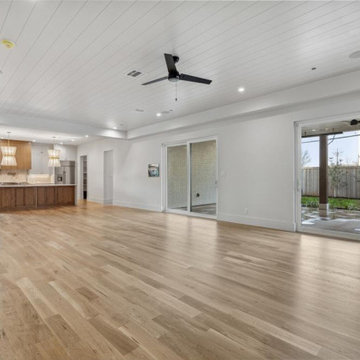
This is an example of a large transitional open concept living room in Dallas with a home bar, white walls, light hardwood floors, beige floor, timber and a wall-mounted tv.
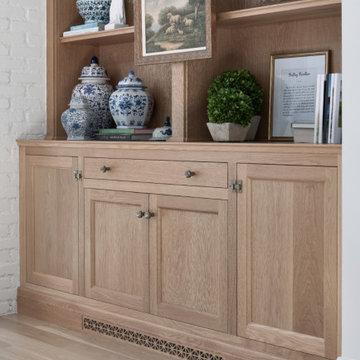
This wood, built-in cabinetry is a beautiful example of the beauty and function that you can enjoy when you opt for custom cabinetry.
Transitional living room in Salt Lake City with white walls and timber.
Transitional living room in Salt Lake City with white walls and timber.
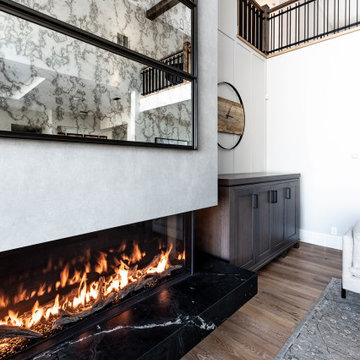
Photo of a large transitional open concept living room in Calgary with beige walls, light hardwood floors, a two-sided fireplace, beige floor and timber.
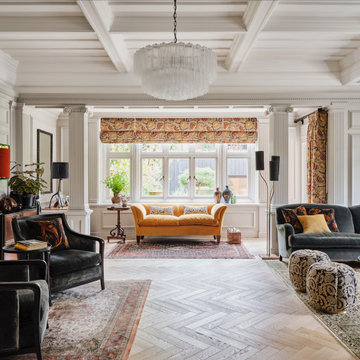
The sitting room in our Blackheath Restoration project had engineered oak herringbone parquet flooring, panelled walls & ceiling, a large chandelier & several velvet sofas and armchairs
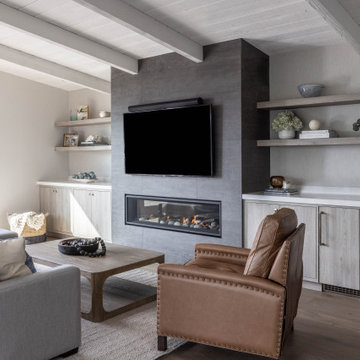
Beach house great room perfect for entertaining and relaxing after a day in the sand and water. Fireplace-ready for those chilly Pacific coast evenings
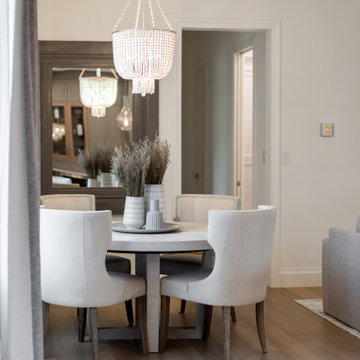
This was a smaller space so we had to utilize every inch we had. This meant keeping the ceiling height at 10', adding shiplap details to draw interest, using large scale slabs on the fireplace carries your eye up and you notice the height and grandeur of the space.
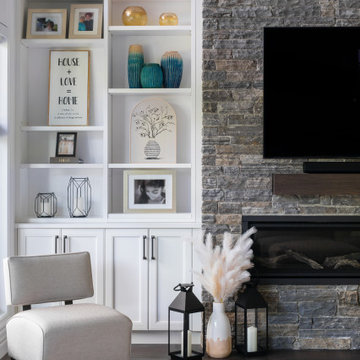
Large transitional open concept living room in Vancouver with white walls, dark hardwood floors, a ribbon fireplace, a stone fireplace surround, a wall-mounted tv, brown floor, timber and panelled walls.
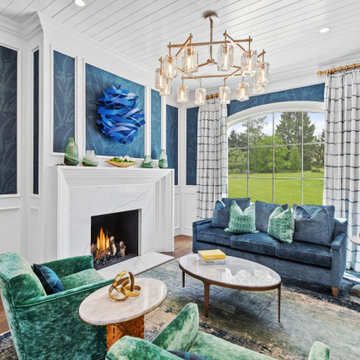
Uniting Greek Revival & Westlake Sophistication for a truly unforgettable home. Let Susan Semmelmann Interiors guide you in creating an exquisite living space that blends timeless elegance with contemporary comforts.
Susan Semmelmann's unique approach to design is evident in this project, where Greek Revival meets Westlake sophistication in a harmonious fusion of style and luxury. Our team of skilled artisans at our Fort Worth Fabric Studio crafts custom-made bedding, draperies, and upholsteries, ensuring that each room reflects your personal taste and vision.
The dining room showcases our commitment to innovation, featuring a stunning stone table with a custom brass base, beautiful wallpaper, and an elegant crystal light. Our use of vibrant hues of blues and greens in the formal living room brings a touch of life and energy to the space, while the grand room lives up to its name with sophisticated light fixtures and exquisite furnishings.
In the kitchen, we've combined whites and golds with splashes of black and touches of green leather in the bar stools to create a one-of-a-kind space that is both functional and luxurious. The primary suite offers a fresh and inviting atmosphere, adorned with blues, whites, and a charming floral wallpaper.
Each bedroom in the Happy Place is a unique sanctuary, featuring an array of colors such as purples, plums, pinks, blushes, and greens. These custom spaces are further enhanced by the attention to detail found in our Susan Semmelmann Interiors workroom creations.
Trust Susan Semmelmann and her 23 years of interior design expertise to bring your dream home to life, creating a masterpiece you'll be proud to call your own.
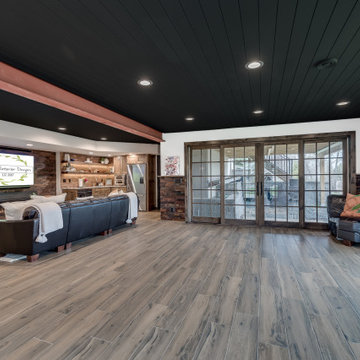
When our long-time VIP clients let us know they were ready to finish the basement that was a part of our original addition we were jazzed, and for a few reasons.
One, they have complete trust in us and never shy away from any of our crazy ideas, and two they wanted the space to feel like local restaurant Brick & Bourbon with moody vibes, lots of wooden accents, and statement lighting.
They had a couple more requests, which we implemented such as a movie theater room with theater seating, completely tiled guest bathroom that could be "hosed down if necessary," ceiling features, drink rails, unexpected storage door, and wet bar that really is more of a kitchenette.
So, not a small list to tackle.
Alongside Tschida Construction we made all these things happen.
Photographer- Chris Holden Photos
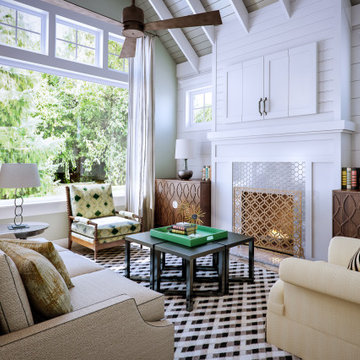
Inspiration for a mid-sized transitional living room in Houston with beige walls, porcelain floors, a standard fireplace, a wood fireplace surround, a concealed tv, timber and planked wall panelling.
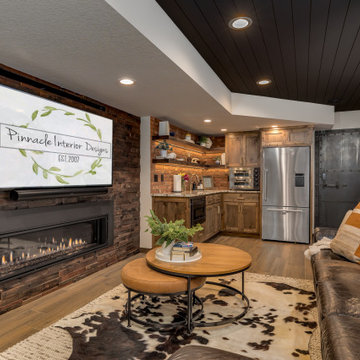
When our long-time VIP clients let us know they were ready to finish the basement that was a part of our original addition we were jazzed, and for a few reasons.
One, they have complete trust in us and never shy away from any of our crazy ideas, and two they wanted the space to feel like local restaurant Brick & Bourbon with moody vibes, lots of wooden accents, and statement lighting.
They had a couple more requests, which we implemented such as a movie theater room with theater seating, completely tiled guest bathroom that could be "hosed down if necessary," ceiling features, drink rails, unexpected storage door, and wet bar that really is more of a kitchenette.
So, not a small list to tackle.
Alongside Tschida Construction we made all these things happen.
Photographer- Chris Holden Photos
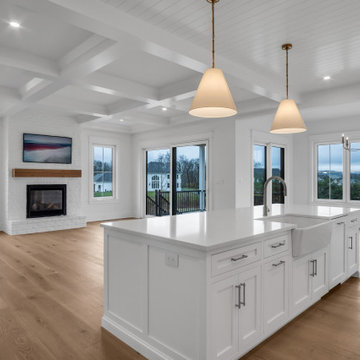
Transitional living room in Other with medium hardwood floors, a standard fireplace, a brick fireplace surround, a wall-mounted tv, brown floor and timber.
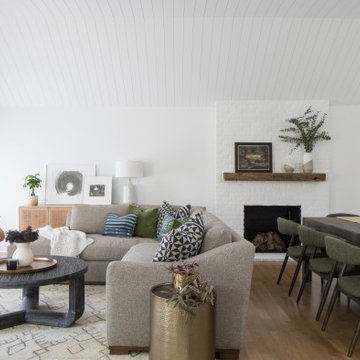
Photo of a transitional living room in Philadelphia with white walls, medium hardwood floors, a standard fireplace, a brick fireplace surround, brown floor, timber, vaulted and planked wall panelling.
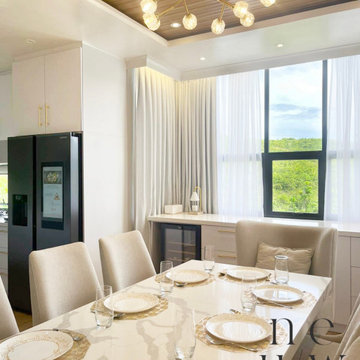
Plains over minimal prints and Plains over soft textures.
This is an example of a transitional living room in Other with laminate floors, brown floor and timber.
This is an example of a transitional living room in Other with laminate floors, brown floor and timber.
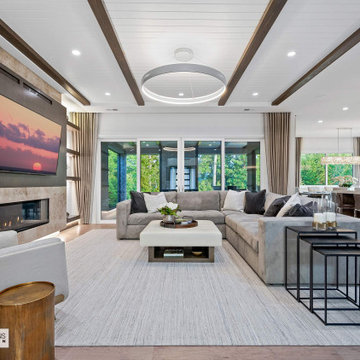
Inspiration for a mid-sized transitional open concept living room in Other with white walls, medium hardwood floors, a ribbon fireplace, a tile fireplace surround, a built-in media wall, beige floor and timber.
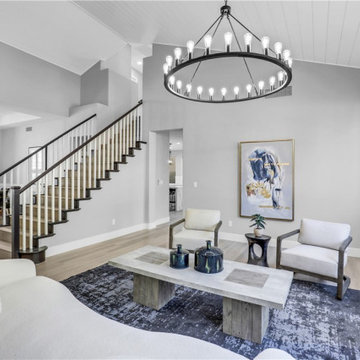
Inspiration for a mid-sized transitional formal open concept living room in Las Vegas with grey walls, vinyl floors, no fireplace, no tv, beige floor and timber.
Transitional Living Room Design Photos with Timber
5