Transitional Living Room Design Photos with Wood Walls
Refine by:
Budget
Sort by:Popular Today
21 - 40 of 154 photos
Item 1 of 3
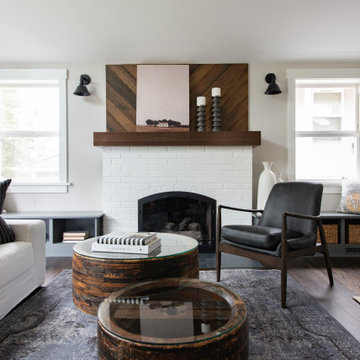
Large transitional open concept living room in Seattle with white walls, dark hardwood floors, a standard fireplace, a brick fireplace surround, brown floor, exposed beam and wood walls.
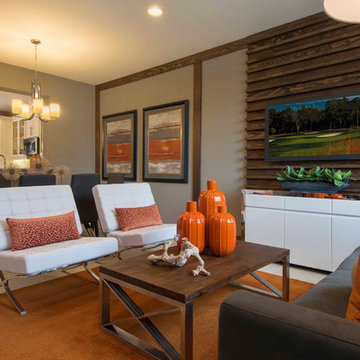
This "smaller" living & dining room combination was given visual "separation" by use of dimensional wood panel behind the TV, and vertical flat stock to visually 'divide' the spaces.
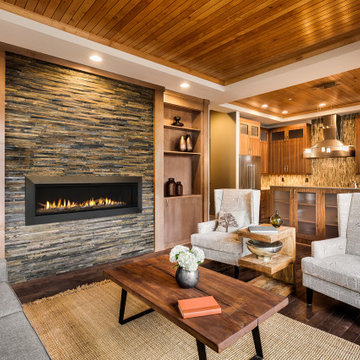
This is an example of a large transitional formal open concept living room in Edmonton with white walls, a ribbon fireplace, a tile fireplace surround, no tv, brown floor and wood walls.
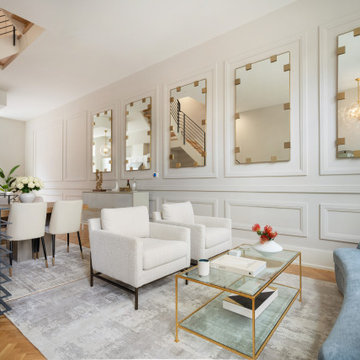
Reinforcing Henck Design’s classic modern style, large-scale mirrors line the living room walls, and applied moldings create a custom frame to add character to the otherwise empty and expansive main wall that unifies the living, dining, and kitchen spaces.
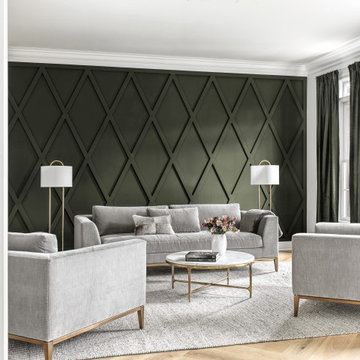
This is an example of a mid-sized transitional formal living room in St Louis with green walls, light hardwood floors and wood walls.
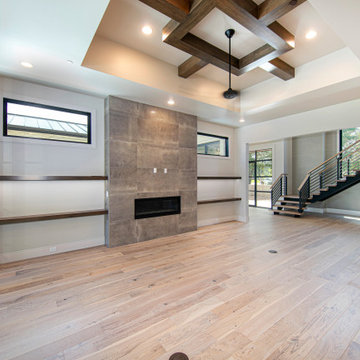
Large transitional open concept living room in Dallas with beige walls, medium hardwood floors, a standard fireplace, a stone fireplace surround, a wall-mounted tv, wood and wood walls.
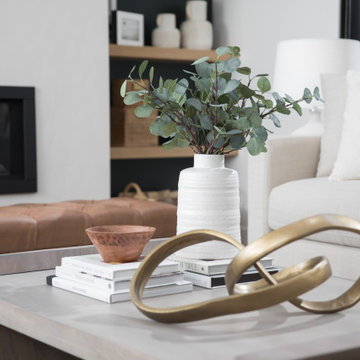
This stunning Aspen Woods showhome is designed on a grand scale with modern, clean lines intended to make a statement. Throughout the home you will find warm leather accents, an abundance of rich textures and eye-catching sculptural elements. The home features intricate details such as mountain inspired paneling in the dining room and master ensuite doors, custom iron oval spindles on the staircase, and patterned tiles in both the master ensuite and main floor powder room. The expansive white kitchen is bright and inviting with contrasting black elements and warm oak floors for a contemporary feel. An adjoining great room is anchored by a Scandinavian-inspired two-storey fireplace finished to evoke the look and feel of plaster. Each of the five bedrooms has a unique look ranging from a calm and serene master suite, to a soft and whimsical girls room and even a gaming inspired boys bedroom. This home is a spacious retreat perfect for the entire family!
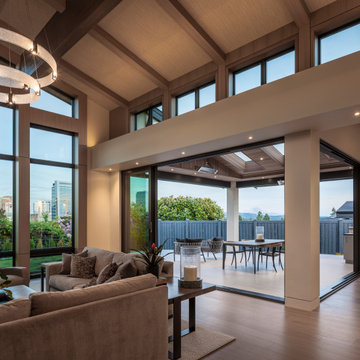
Large transitional open concept living room in Seattle with white walls, light hardwood floors, vaulted and wood walls.
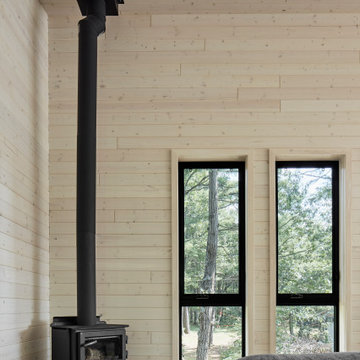
Photo of a large transitional open concept living room in Toronto with a wood stove, a wood fireplace surround, no tv, grey floor, wood and wood walls.
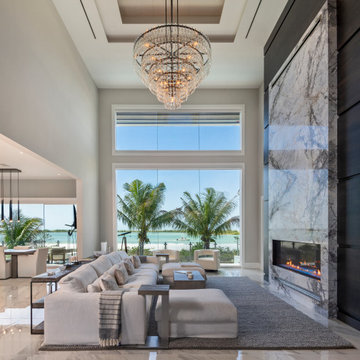
Large transitional formal open concept living room in Miami with ceramic floors, a stone fireplace surround, grey floor, vaulted and wood walls.
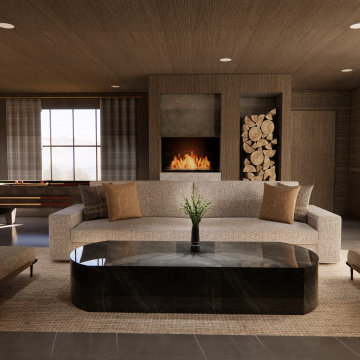
A modern transitional design with a moody twist! Welcome to our entertainment oasis where we've blended elegance and coziness flawlessly. From a stylish wine room, to thrilling games of pool and the warm embrace of our fireplace, it's all about the good times. And, oh, don't miss those stunning custom cabinets.
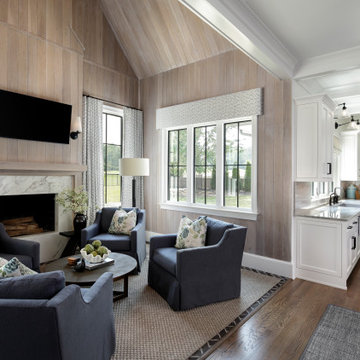
Inspiration for a large transitional open concept living room in Atlanta with beige walls, medium hardwood floors, a standard fireplace, a stone fireplace surround, a wall-mounted tv, brown floor, wood and wood walls.
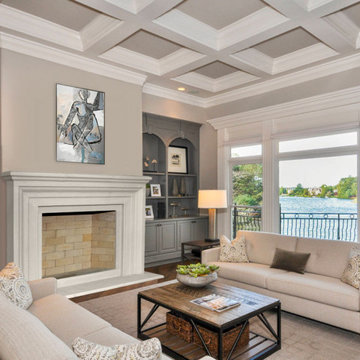
Classic II- DIY Cast Stone Fireplace Mantel
The Classic II mantel design has a shelf with a simple and clean linear quality and timeless appeal; this mantelpiece will complement most any decor. Our fireplace mantels can also be installed inside or out, perfect for outdoor living spaces. See our two color options and dimensional information below.
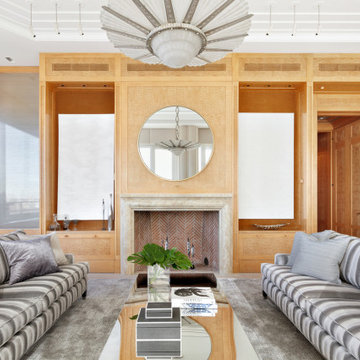
Design ideas for a transitional living room in New York with white walls, a standard fireplace and wood walls.
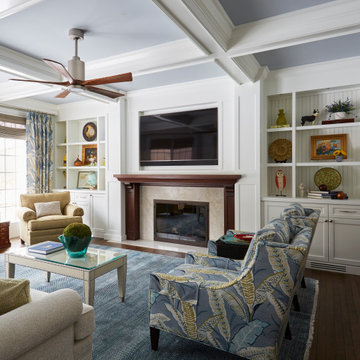
Photo of a large transitional formal loft-style living room in Chicago with white walls, dark hardwood floors, a standard fireplace, a wood fireplace surround, a wall-mounted tv, brown floor, coffered and wood walls.
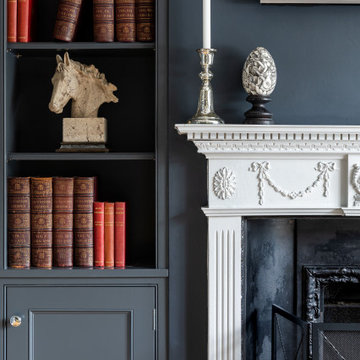
This is an example of a large transitional formal enclosed living room in Essex with blue walls, medium hardwood floors, a standard fireplace, a stone fireplace surround, a wall-mounted tv, brown floor and wood walls.
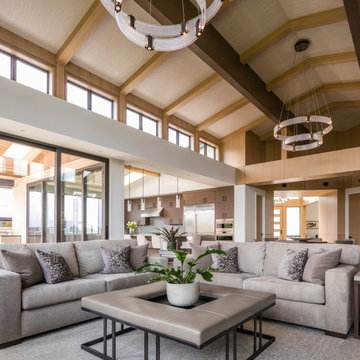
The main living space includes the living room, nook, kitchen and extended outdoor living. Vaulted ceilings with wood paneling and beams are a piece of art on their own.

Inspiration for a transitional living room in Charlotte with grey walls, medium hardwood floors, a corner fireplace, brown floor, exposed beam, wood and wood walls.
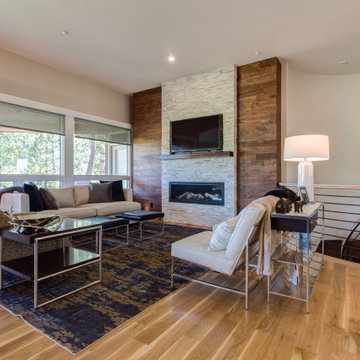
Mid-sized transitional open concept living room in Denver with beige walls, light hardwood floors, a standard fireplace, a stone fireplace surround, a wall-mounted tv, brown floor, vaulted and wood walls.
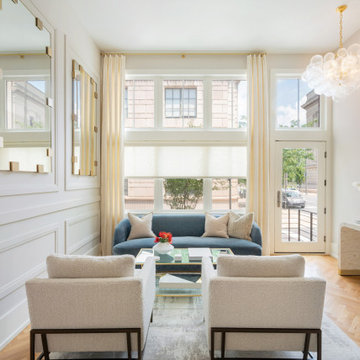
Large-scale light fixtures, custom furniture, and herringbone floors name a few stand-out features of the distinguished property.
Design ideas for a mid-sized transitional formal open concept living room in Philadelphia with beige walls, light hardwood floors, no fireplace, no tv and wood walls.
Design ideas for a mid-sized transitional formal open concept living room in Philadelphia with beige walls, light hardwood floors, no fireplace, no tv and wood walls.
Transitional Living Room Design Photos with Wood Walls
2