Transitional One-storey Exterior Design Ideas
Refine by:
Budget
Sort by:Popular Today
61 - 80 of 6,718 photos
Item 1 of 3
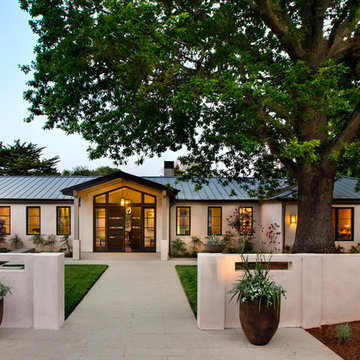
Bernard Andre
This is an example of a transitional one-storey stucco beige exterior in San Francisco with a metal roof.
This is an example of a transitional one-storey stucco beige exterior in San Francisco with a metal roof.
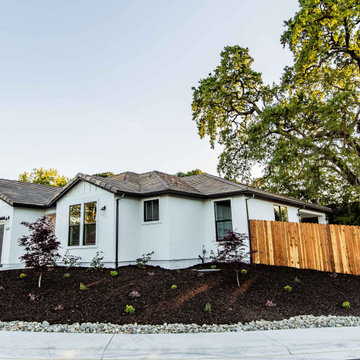
Design ideas for a mid-sized transitional one-storey white house exterior in Sacramento with mixed siding, a gable roof and a tile roof.
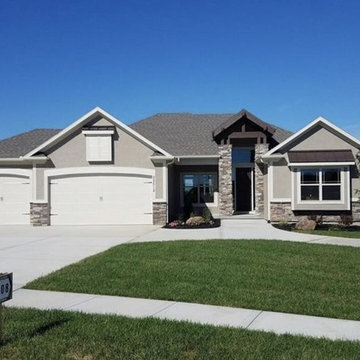
Photo of a mid-sized transitional one-storey stucco beige house exterior in Kansas City with a shingle roof and a hip roof.
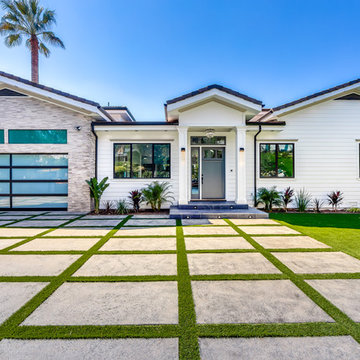
This is an example of a transitional one-storey white house exterior in Los Angeles with mixed siding, a gable roof and a tile roof.
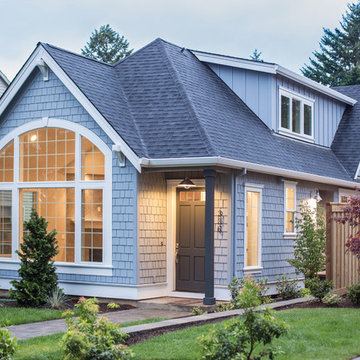
Transitional one-storey grey house exterior in Portland with wood siding, a gable roof and a shingle roof.
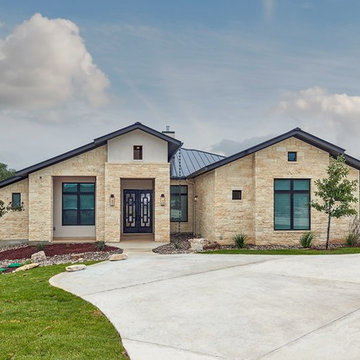
This beautiful Hill Country Transitional Custom Home has one gorgeous Hill Country View! The clean fine lines on the exterior tie in well with the interior finish outs!
Exterior Stone;
Brookstone
Hill Country Cream Chop
Stucco & Stucco Bands & Garage Door:
Sherwin Williams
SW7036
Accessible Beige
Double Iron Door
Style: Metro
Finish: Medium Bronze
Glass: Flemish
Roof:
Berridge Metal Roof
Color: Dark Bronze
Fascia Soffit
Sherwin Williams
SW 7020
Black Fox
Front & Back Porch
Ceiling:
Tongue and Groove
Stain: Minwax 2716
Dark Walnut
Stucco & Stucco Bands & Garage Door:
Sherwin Williams
SW7036
Accessible Beige
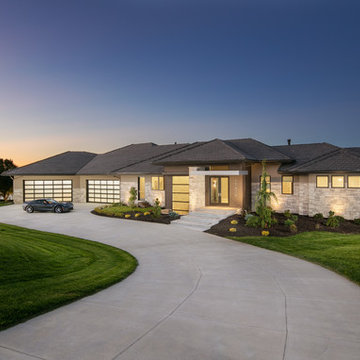
This is an example of a mid-sized transitional one-storey beige house exterior in Omaha with mixed siding, a hip roof and a shingle roof.
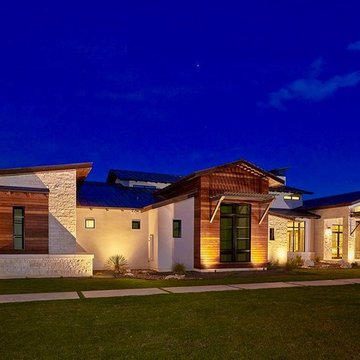
Lauren Keller
Photo of an expansive transitional one-storey white house exterior in Austin with stone veneer, a shed roof and a metal roof.
Photo of an expansive transitional one-storey white house exterior in Austin with stone veneer, a shed roof and a metal roof.
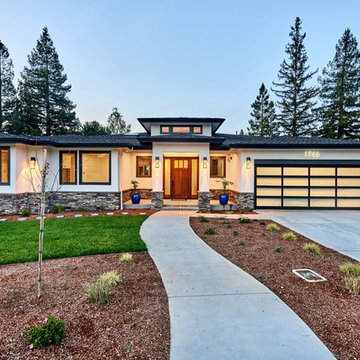
Design ideas for a mid-sized transitional one-storey stucco grey exterior in San Francisco with a hip roof.
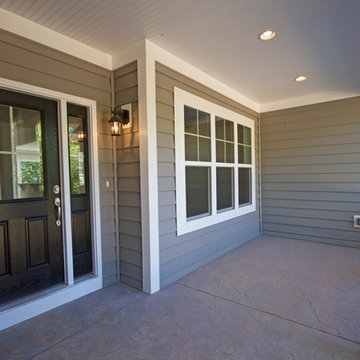
This is an example of a large transitional one-storey grey house exterior in Richmond with mixed siding, a clipped gable roof and a shingle roof.
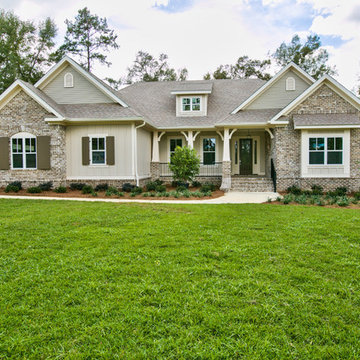
Design ideas for a large transitional one-storey multi-coloured exterior in Atlanta with mixed siding.
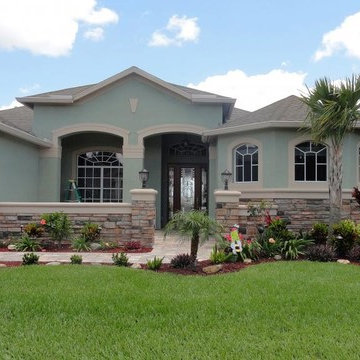
This is an example of a large transitional one-storey stucco green house exterior in Tampa with a hip roof and a shingle roof.
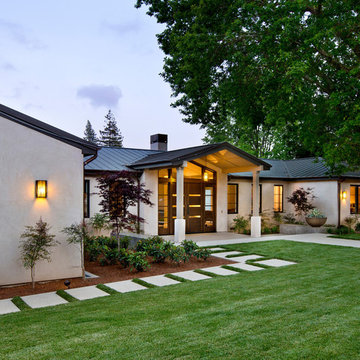
Bernard Andre
Inspiration for a mid-sized transitional one-storey stucco beige exterior in San Francisco.
Inspiration for a mid-sized transitional one-storey stucco beige exterior in San Francisco.
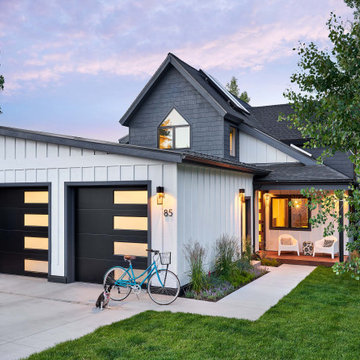
A garage addition in the Aspen Employee Housing neighborhood known as the North Forty. A remodel of the existing home, with the garage addition, on a budget to comply with strict neighborhood affordable housing guidelines. The garage was limited in square footage and with lot setbacks.
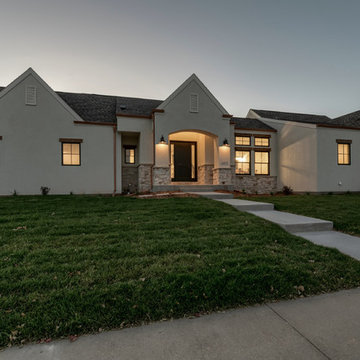
This is an example of a mid-sized transitional one-storey stucco white house exterior in Denver with a shingle roof and a gable roof.
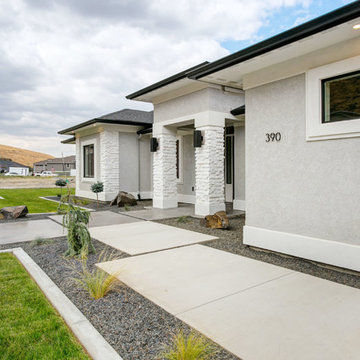
Design ideas for a mid-sized transitional one-storey stucco grey house exterior in Seattle with a hip roof and a shingle roof.

Arch Studio, Inc. Architect and Mark Pinkerton Photography
Design ideas for a mid-sized transitional one-storey stucco white house exterior in San Francisco with a hip roof and a shingle roof.
Design ideas for a mid-sized transitional one-storey stucco white house exterior in San Francisco with a hip roof and a shingle roof.
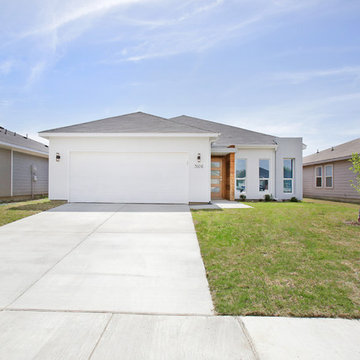
This is an example of a mid-sized transitional one-storey stucco white house exterior in Dallas with a hip roof and a shingle roof.
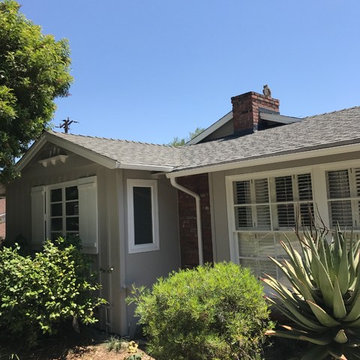
Photo of a mid-sized transitional one-storey grey house exterior in Los Angeles with wood siding, a hip roof and a shingle roof.
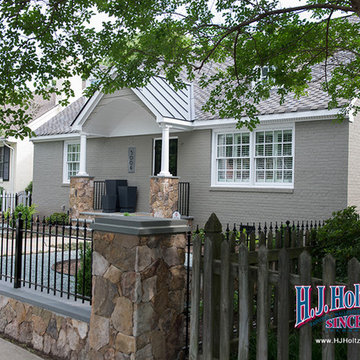
Mid-sized transitional one-storey grey exterior in Richmond with wood siding.
Transitional One-storey Exterior Design Ideas
4