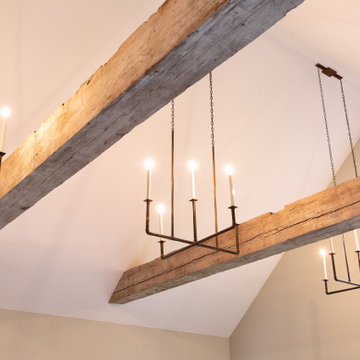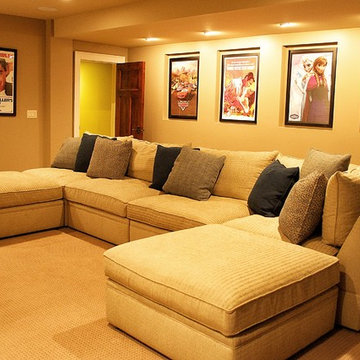Transitional Orange Family Room Design Photos
Refine by:
Budget
Sort by:Popular Today
41 - 60 of 540 photos
Item 1 of 3
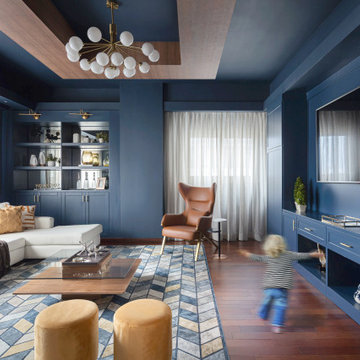
Design ideas for a transitional family room in Palma de Mallorca.
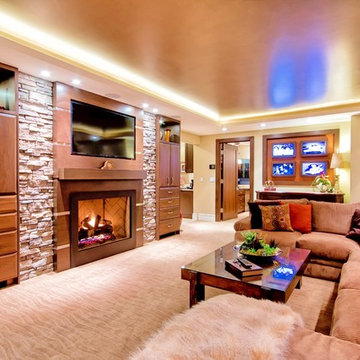
This large family room is warm and inviting offering plenty of seating on this over sized sectional sofa for family gatherings or movie nights. Recessed lights wash down on the stacked stone and plays up the texture giving this family room a more casual aesthetic. LED Lighting offers the right amount of light accent light once recessed lights are dimmed or turned of for TV watching. Textured carpet under foot is comfortable and assists with the acoustic quality. The 4 screen Media wall behind continually displays favorite family photos and special events for a unique interactive experience in large scale.
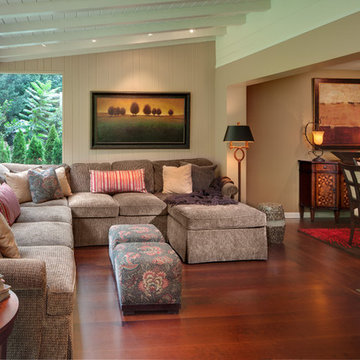
This cozy Family Room is brought to life by the custom sectional and soft throw pillows. This inviting sofa with chaise allows for plenty of seating around the built in flat screen TV. The floor to ceiling windows offer lots of light and views to a beautiful setting.
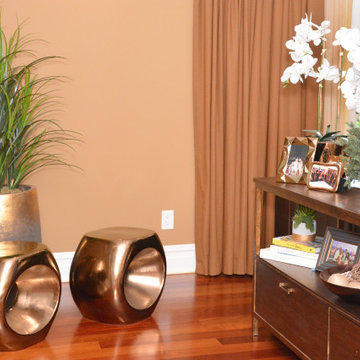
Transitional Family room with Brass Painted Stools
Photo Credit: Sue Sotera
Design ideas for a mid-sized transitional enclosed family room in New York with a game room, brown walls, medium hardwood floors and brown floor.
Design ideas for a mid-sized transitional enclosed family room in New York with a game room, brown walls, medium hardwood floors and brown floor.
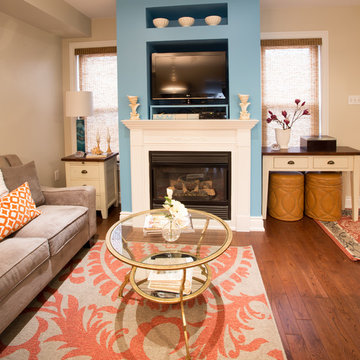
Lori-Anne Stewart
This is an example of a mid-sized transitional open concept family room in Toronto with beige walls, dark hardwood floors, a standard fireplace, a plaster fireplace surround and a freestanding tv.
This is an example of a mid-sized transitional open concept family room in Toronto with beige walls, dark hardwood floors, a standard fireplace, a plaster fireplace surround and a freestanding tv.
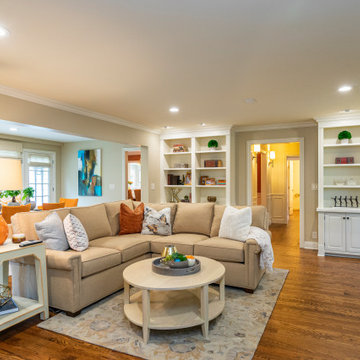
We removed some odd walls between this room and the next, replaced the carpet with hardwood floors and added all new furnishings creating a more cohesive usable space to relax and lounge in
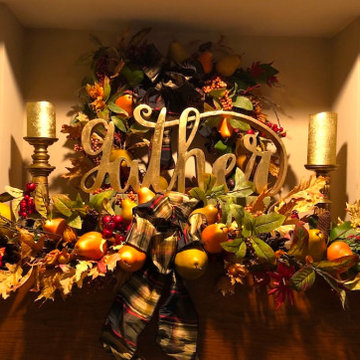
After the Thanksgiving meal, everyone gathers in my client's family room to play games, talk and watch TV. In her family room, the fireplace is the focal point. With this in mind, I've added the sign Gather, to touch upon the sentiment of this holiday and the joy of everyone spending time together.
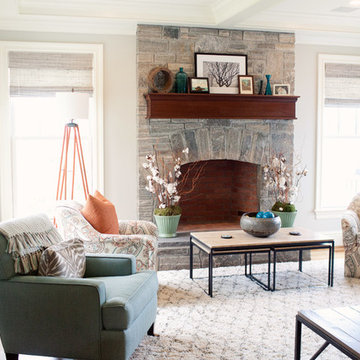
AFTER: Living room
Soothing grey walls and complementary grey woven wood shades by Hunter Douglas help to make this family room warm and inviting.
Photo by Studio 6-23
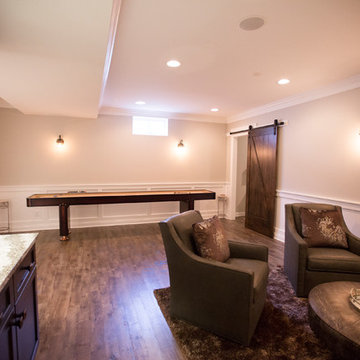
Large transitional open concept family room in Chicago with vinyl floors, a game room, beige walls, no fireplace, a built-in media wall and brown floor.
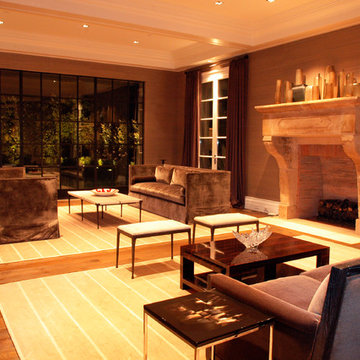
Large transitional enclosed family room in Los Angeles with brown walls, medium hardwood floors, a standard fireplace and a stone fireplace surround.
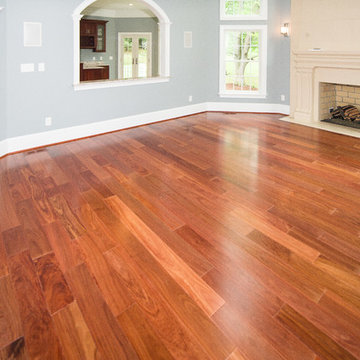
With over 30 years of residential and commercial experience, DesBuild construction serves the Northern VA and Maryland areas with expertise and industry leading professionalism. By personally catering to our customers' lifestyles and individual needs, we have created an unparalleled standard in customer service. Regardless of the challenge, DesBuild Construction is a company of extensive trades and diverse experience with limitless potential.

This is an example of a large transitional family room in Santa Barbara with a standard fireplace, a stone fireplace surround, a wall-mounted tv, brown floor, white walls, a game room, medium hardwood floors and exposed beam.
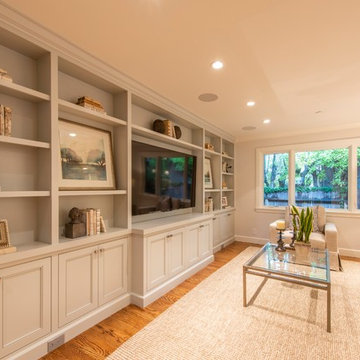
Small transitional open concept family room in San Diego with white walls, medium hardwood floors, a built-in media wall and brown floor.
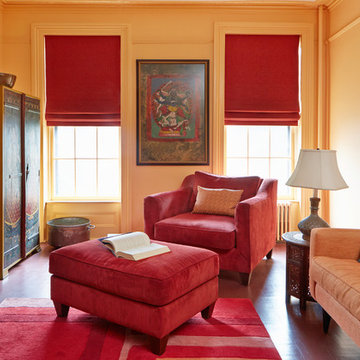
Mentis Photography Inc
This is an example of a transitional enclosed family room in New York with orange walls, painted wood floors, a standard fireplace, a stone fireplace surround and a wall-mounted tv.
This is an example of a transitional enclosed family room in New York with orange walls, painted wood floors, a standard fireplace, a stone fireplace surround and a wall-mounted tv.
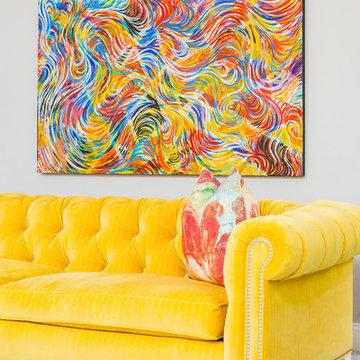
photography by Erin Alvarez
This is an example of a transitional family room in Other.
This is an example of a transitional family room in Other.
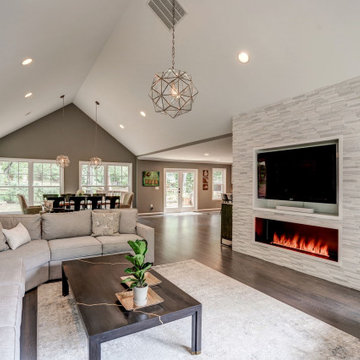
Northern Virginia's best addition contractor created a beautiful family room. The homeowners wanted a more open feel; as well as a home office. The fireplace uses water to create condensation to give the appearance of flames.
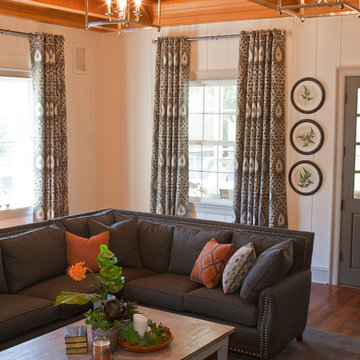
This family room is charmed by 4 large matching lanterns suspended from a post and beam ceiling. We later stained the ceiling in a washed gray which I liked better. The room was lightened up with white paint which contrasts the charcoal sectional and gray shag rug. Cory Cozy and dramatic all at the same time. Of course, the orange brings the personalty.
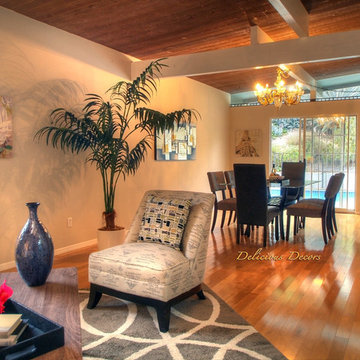
Greatroom
Photos by Fredrik Bergstrom
This is an example of a transitional family room in Los Angeles with medium hardwood floors.
This is an example of a transitional family room in Los Angeles with medium hardwood floors.
Transitional Orange Family Room Design Photos
3
