Transitional Verandah Design Ideas with Concrete Pavers
Refine by:
Budget
Sort by:Popular Today
41 - 60 of 200 photos
Item 1 of 3
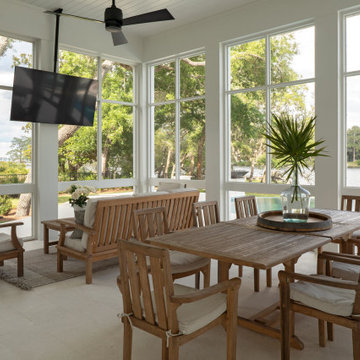
This is an example of a large transitional backyard screened-in verandah in Other with concrete pavers, a roof extension and wood railing.
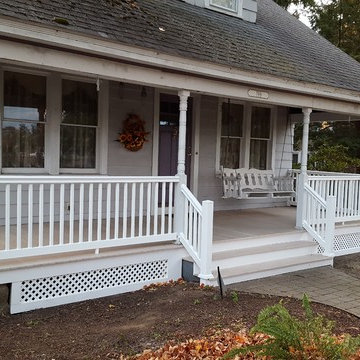
Design ideas for a mid-sized transitional front yard verandah in Boston with concrete pavers and a roof extension.
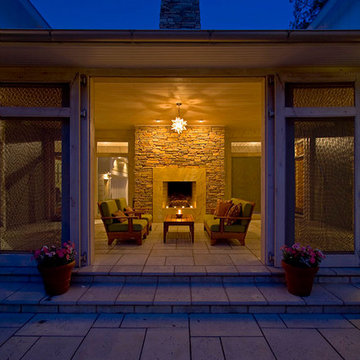
Daniel Wicke
Design ideas for a large transitional backyard screened-in verandah in Atlanta with concrete pavers and a roof extension.
Design ideas for a large transitional backyard screened-in verandah in Atlanta with concrete pavers and a roof extension.
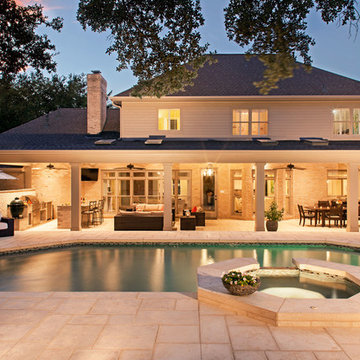
Photography by Tommy Kile
Design ideas for a large transitional backyard verandah in Austin with an outdoor kitchen, concrete pavers and a roof extension.
Design ideas for a large transitional backyard verandah in Austin with an outdoor kitchen, concrete pavers and a roof extension.
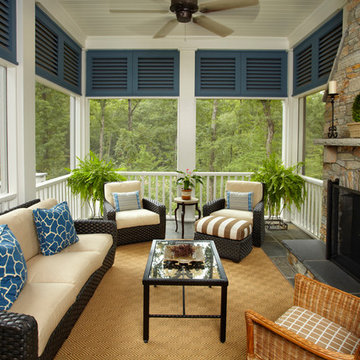
Photo of a mid-sized transitional backyard screened-in verandah in Charleston with concrete pavers and a roof extension.
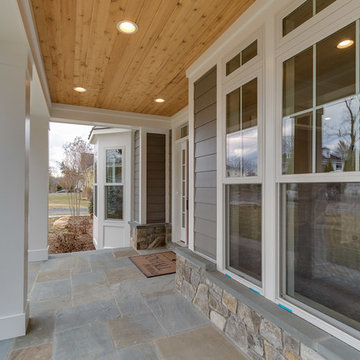
House Lens
Design ideas for a transitional front yard verandah in DC Metro with concrete pavers and a roof extension.
Design ideas for a transitional front yard verandah in DC Metro with concrete pavers and a roof extension.
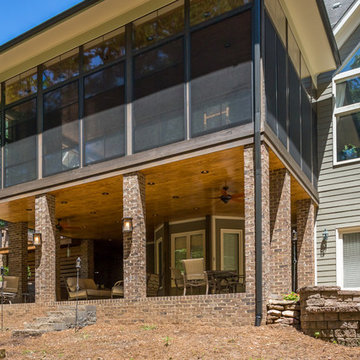
Award winning project .
Gas fireplace
Cultured Stone
Live edge maple mantel
Eze breeze screen / vinyl system
stainless steel cabling system
led recess lighting
rope lighting
tiled floor
underside of porch is an huge entertainment area
grilling deck,
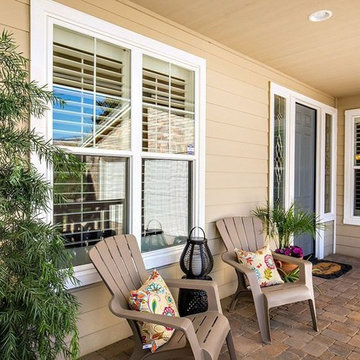
BEST FLOOR PLAN w/ BEST EXTERIOR. MODEL QUALITY both INSIDE & OUTSIDE
Photos by John Leonffu of Warmfocus
Photo of a transitional front yard verandah in San Diego with concrete pavers and a roof extension.
Photo of a transitional front yard verandah in San Diego with concrete pavers and a roof extension.
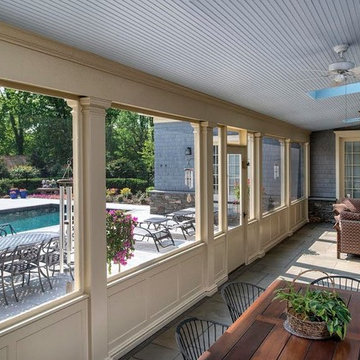
Inspiration for a large transitional backyard screened-in verandah in New York with concrete pavers and a roof extension.
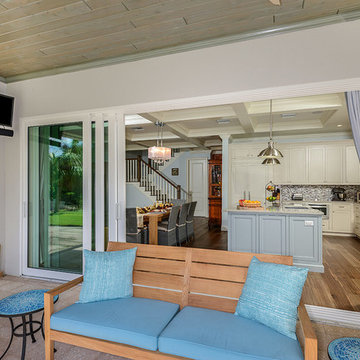
This outdoor living area is complete with a TV/Soundbar, a misting fan, retractable screens, wireless speakers, LED lighting, ceiling fan, and a complete kitchen area.
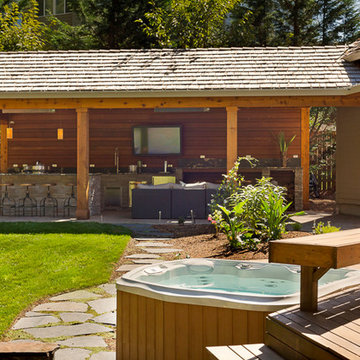
GREAT OUTDOOR SPACE FOR ALL SEASONS. COVERED WALK FROM HOUSE TO HEATED OUTDOOR SPACE.
Inspiration for a mid-sized transitional backyard verandah in Portland with an outdoor kitchen, concrete pavers and a roof extension.
Inspiration for a mid-sized transitional backyard verandah in Portland with an outdoor kitchen, concrete pavers and a roof extension.
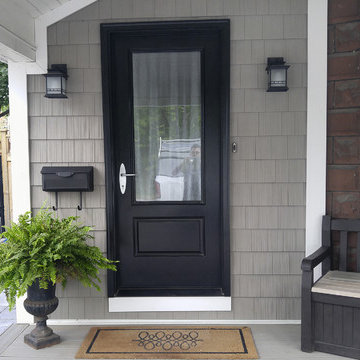
Since the original porch was rotting and unsafe, a full makeover including new porch design and entry/mudroom addition was designed and constructed. Elements of the original porch and the existing home were incorporated to create a seamless transition between old and new.
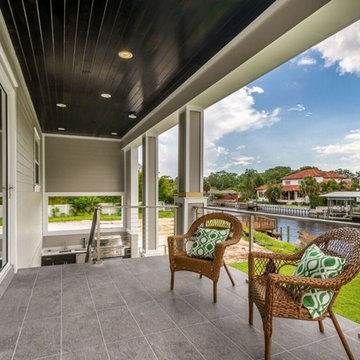
Photo of a mid-sized transitional backyard verandah in Tampa with concrete pavers and a roof extension.
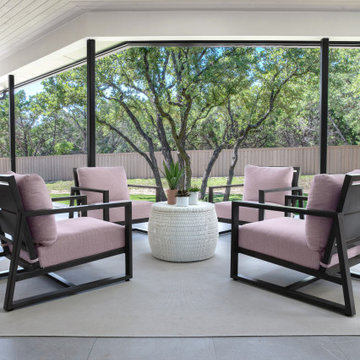
Martha O'Hara Interiors, Interior Design & Photo Styling | Olson Defendorf Custom Homes, Builder | Cornerstone Architects, Architect | Cate Black, Photography
Please Note: All “related,” “similar,” and “sponsored” products tagged or listed by Houzz are not actual products pictured. They have not been approved by Martha O’Hara Interiors nor any of the professionals credited. For information about our work, please contact design@oharainteriors.com.
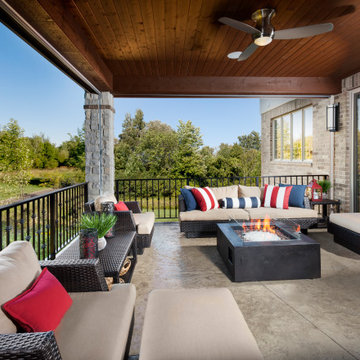
Design ideas for a large transitional backyard verandah in Detroit with a fire feature, concrete pavers and a roof extension.
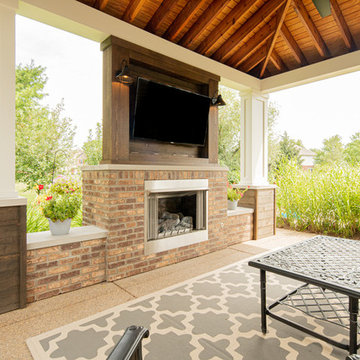
Inspiration for a mid-sized transitional side yard verandah in Indianapolis with with fireplace, concrete pavers and a pergola.
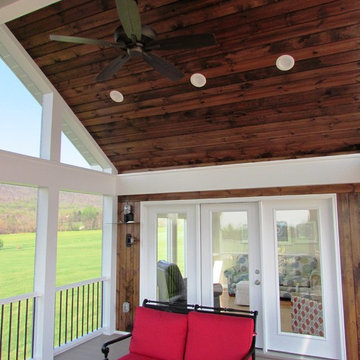
Talon Construction - Outdoor living space in Middletown, MD
Design ideas for a mid-sized transitional backyard screened-in verandah in DC Metro with concrete pavers and a roof extension.
Design ideas for a mid-sized transitional backyard screened-in verandah in DC Metro with concrete pavers and a roof extension.
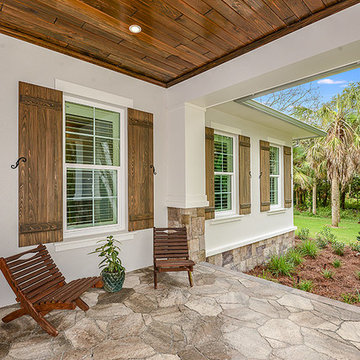
This Transitional Beach style home has a standing seam metal roof, Stucco and siding mixed exterior, cypress beam accents, cypress shutters, and cultured stone building materials.
The porch ceiling is completed in Cypress stained tongue and groove wood. The pavers are by old castle.
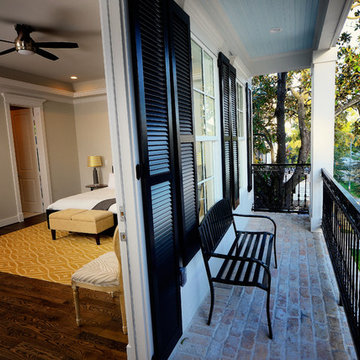
New Orleans Style Town Home. Old Chicago Brick front Porch, Custom Iron Work, Custom Shutters, Hardwood Flooring and Tray Ceilings.
Gorgeous White Oak Hardwood Flooring
Photo Credit: Kathleen O. Ryan Fine Art Photography
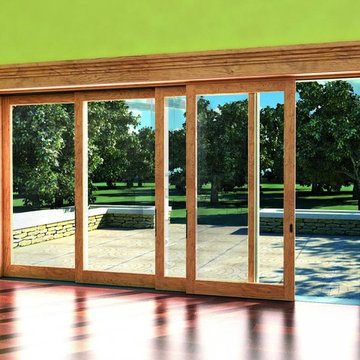
Marvin Ultimate Lift and Slide French Doors. Pocket or stacked panels up to 48 feet wide for a seamless transition from the exterior to the interior of your home.
What statement is your door making? The right door can say a lot about a home. That’s why AVI offers a wide selection of door options from Marvin. Choose from sliding and swinging patio doors, scenic doors and more. All complemented by a full variety of hardware finishes and styles, interior wood and endless exterior door choices.
Transitional Verandah Design Ideas with Concrete Pavers
3