Transitional Verandah Design Ideas with Metal Railing
Refine by:
Budget
Sort by:Popular Today
21 - 40 of 123 photos
Item 1 of 3

Design ideas for an expansive transitional backyard screened-in verandah in Minneapolis with decking, a roof extension and metal railing.
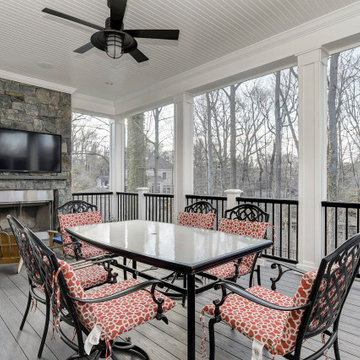
Transitional verandah in DC Metro with with fireplace, decking, a roof extension and metal railing.
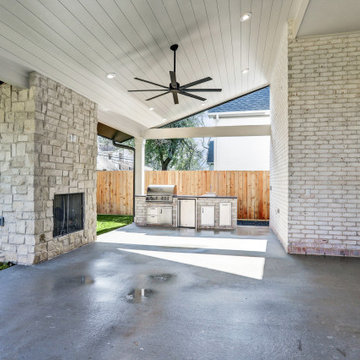
outdoor living
This is an example of a large transitional backyard verandah in Houston with with fireplace, concrete slab, a roof extension and metal railing.
This is an example of a large transitional backyard verandah in Houston with with fireplace, concrete slab, a roof extension and metal railing.
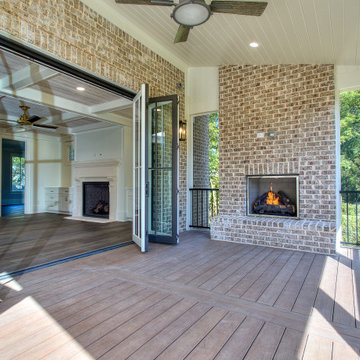
Large transitional backyard verandah in Atlanta with with fireplace, decking, a roof extension and metal railing.
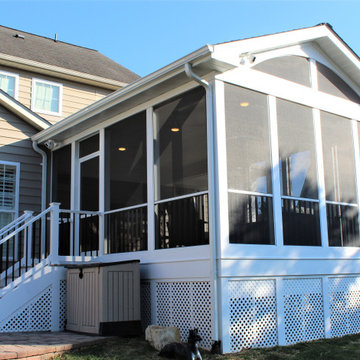
Middletown Maryland screened porch addition with an arched ceiling and white Azek trim throughout this well designed outdoor living space. Many great remodeling ideas from gray decking materials to white and black railing systems and heavy duty pet screens for your next home improvement project.
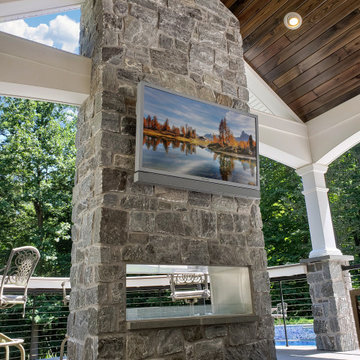
Mid-sized transitional backyard verandah in Other with with fireplace and metal railing.
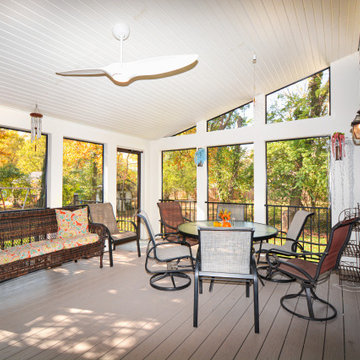
Screened Porch off Dining Room
Inspiration for a transitional verandah in Cincinnati with a roof extension and metal railing.
Inspiration for a transitional verandah in Cincinnati with a roof extension and metal railing.
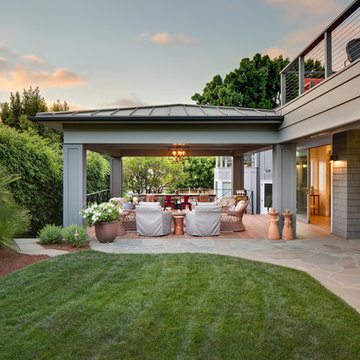
Brady Architectural Photography
Mid-sized transitional backyard verandah in San Diego with with columns, natural stone pavers, a roof extension and metal railing.
Mid-sized transitional backyard verandah in San Diego with with columns, natural stone pavers, a roof extension and metal railing.
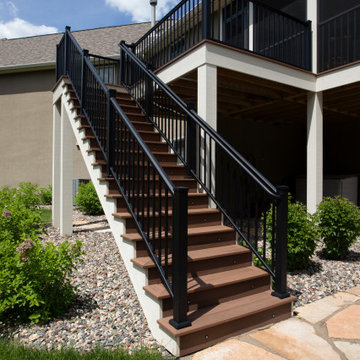
Inspiration for a mid-sized transitional backyard screened-in verandah in Minneapolis with natural stone pavers, a roof extension and metal railing.
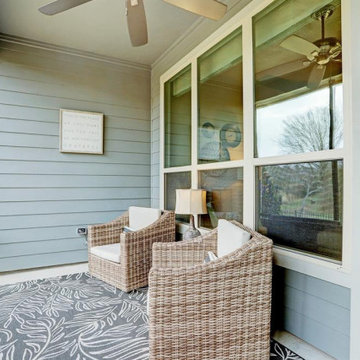
A step into this ceiling fan-cooled, enclosed porch provides relief from the Texas heat, without leaving the peaceful views of the yard and greenery beyond.
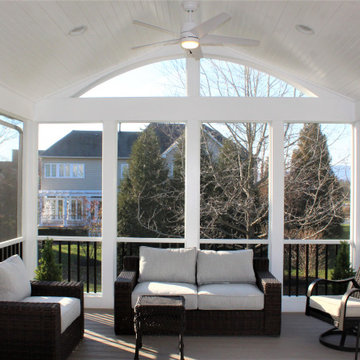
Middletown Maryland screened porch addition with an arched ceiling and white Azek trim throughout this well designed outdoor living space. Many great remodeling ideas from gray decking materials to white and black railing systems and heavy duty pet screens for your next home improvement project.
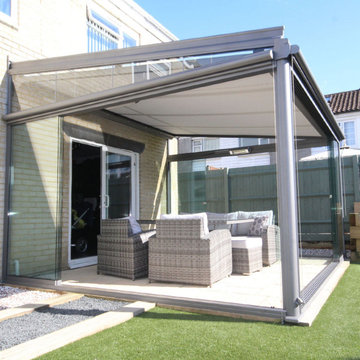
Photo of a mid-sized transitional backyard screened-in verandah in DC Metro with a roof extension and metal railing.
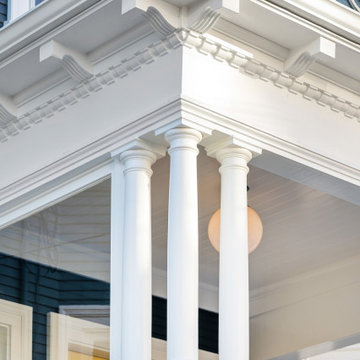
Transitional front yard verandah in San Francisco with with columns, a roof extension and metal railing.
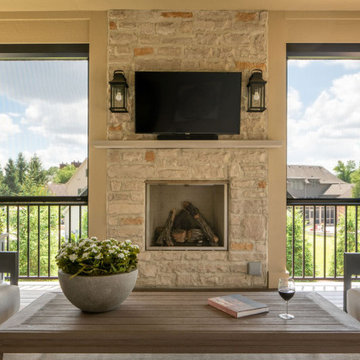
Screens down
Existing 2nd story deck project scope - build roof and enclose with motorized screens, new railing, new fireplace and all new electrical including heating fixtures, lighting & ceiling fan.
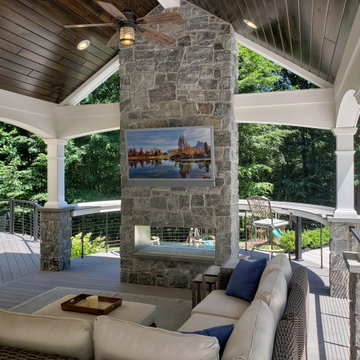
Inspiration for a mid-sized transitional backyard verandah in Other with with fireplace and metal railing.
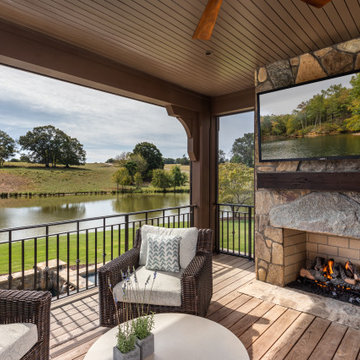
This is an example of a large transitional backyard verandah in Other with with fireplace, decking, a roof extension and metal railing.
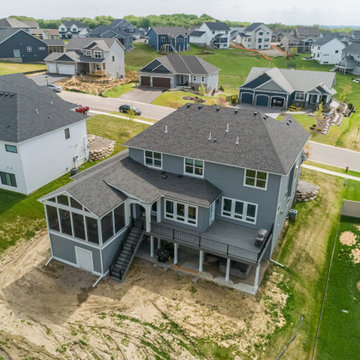
Inspiration for an expansive transitional backyard screened-in verandah in Minneapolis with decking, a roof extension and metal railing.
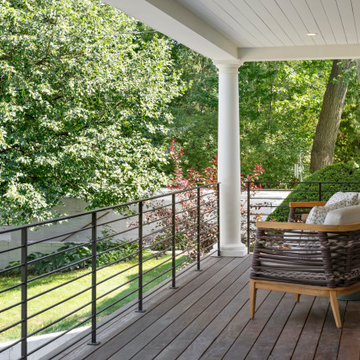
This new, custom home is designed to blend into the existing “Cottage City” neighborhood in Linden Hills. To accomplish this, we incorporated the “Gambrel” roof form, which is a barn-shaped roof that reduces the scale of a 2-story home to appear as a story-and-a-half. With a Gambrel home existing on either side, this is the New Gambrel on the Block.
This home has a traditional--yet fresh--design. The columns, located on the front porch, are of the Ionic Classical Order, with authentic proportions incorporated. Next to the columns is a light, modern, metal railing that stands in counterpoint to the home’s classic frame. This balance of traditional and fresh design is found throughout the home.
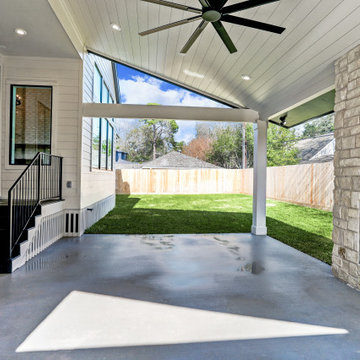
outdoor living
This is an example of a large transitional backyard verandah in Houston with an outdoor kitchen, concrete slab, a roof extension and metal railing.
This is an example of a large transitional backyard verandah in Houston with an outdoor kitchen, concrete slab, a roof extension and metal railing.
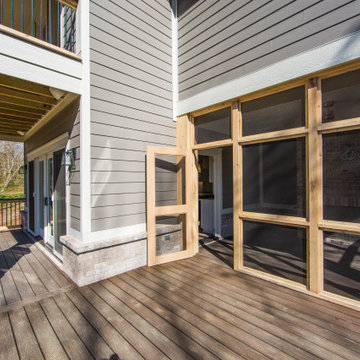
The back patio features both open and screened in space for entertaining.
Inspiration for a large transitional backyard screened-in verandah in Indianapolis with metal railing.
Inspiration for a large transitional backyard screened-in verandah in Indianapolis with metal railing.
Transitional Verandah Design Ideas with Metal Railing
2