Transitional Verandah Design Ideas with Metal Railing
Refine by:
Budget
Sort by:Popular Today
61 - 80 of 123 photos
Item 1 of 3
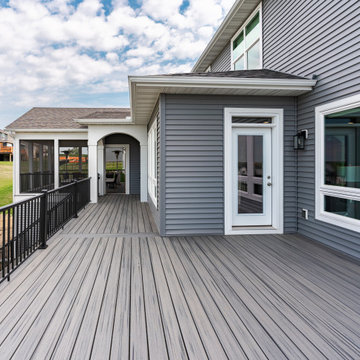
This is an example of an expansive transitional backyard screened-in verandah in Minneapolis with decking, a roof extension and metal railing.
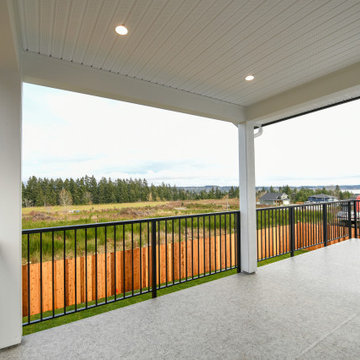
Inspiration for a transitional verandah in Other with a roof extension and metal railing.
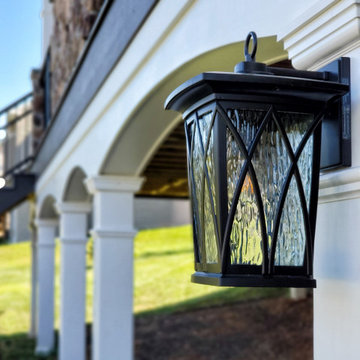
Expansive transitional backyard verandah in Other with with fireplace and metal railing.
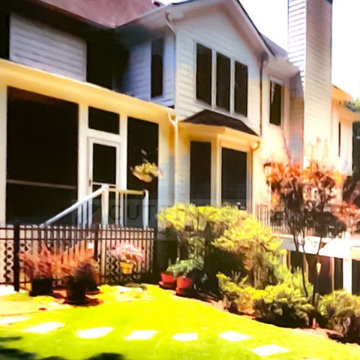
NEW ADDITION: Mid-sized transitional screened-in back porch design with decking and a roof extension.
Photo of a mid-sized transitional backyard screened-in verandah in Atlanta with decking, a roof extension and metal railing.
Photo of a mid-sized transitional backyard screened-in verandah in Atlanta with decking, a roof extension and metal railing.
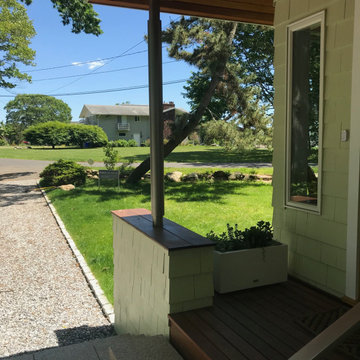
We made several interventions on this existing shoreline Cape but this is the entry porch and vestibule that we added to the outside. We "stretched" the existing geometry to make this volume and constructed the space with Ipe, stainless steel, Stony Creek granite and red cedar.
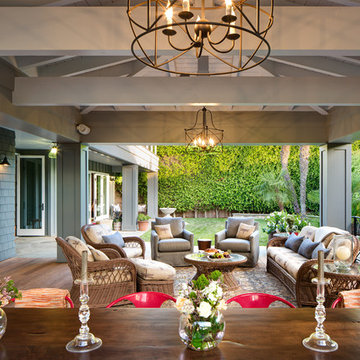
Brady Architectural Photography
Inspiration for a mid-sized transitional backyard verandah in San Diego with with columns, natural stone pavers, a roof extension and metal railing.
Inspiration for a mid-sized transitional backyard verandah in San Diego with with columns, natural stone pavers, a roof extension and metal railing.
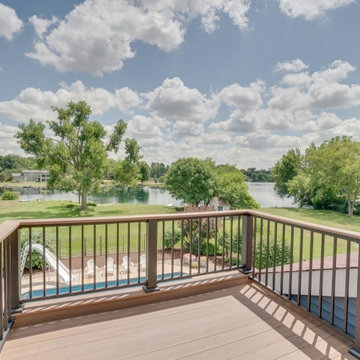
Transitional backyard verandah in Chicago with with columns, concrete pavers, a roof extension and metal railing.
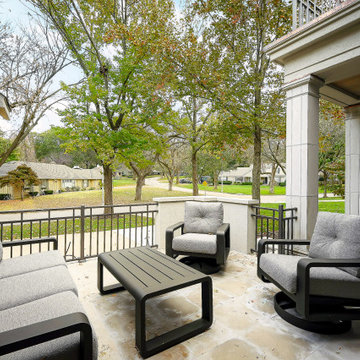
Inspiration for a small transitional front yard verandah in Kansas City with natural stone pavers and metal railing.
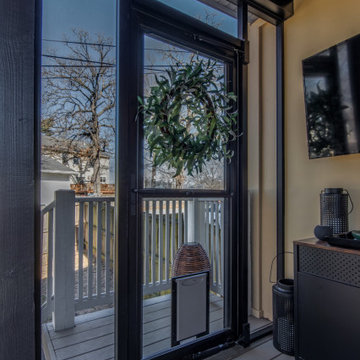
Inspiration for a small transitional backyard verandah in St Louis with a roof extension and metal railing.
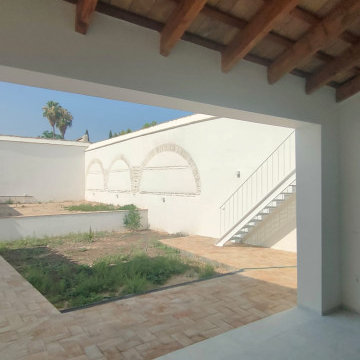
Transitional backyard verandah in Seville with a vegetable garden, natural stone pavers, a roof extension and metal railing.
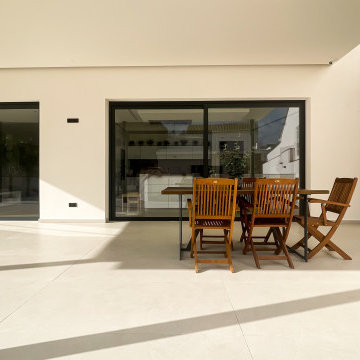
Patio trasero y porche de un chalet de pueblo del que hemos realizado todo el diseño y construcción.
Design ideas for a large transitional backyard verandah in Valencia with with columns, tile, an awning and metal railing.
Design ideas for a large transitional backyard verandah in Valencia with with columns, tile, an awning and metal railing.
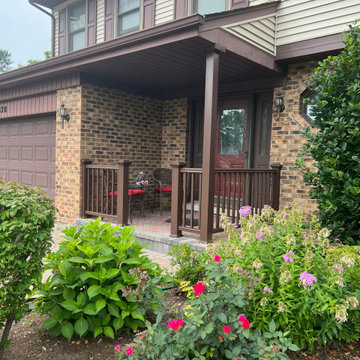
Timbertech Radiance Express Railing
in Kona finish. Includes composite
balusters, island caps and skirts, and
post sleeves.
Photo of a mid-sized transitional front yard verandah in Chicago with with columns, brick pavers, a roof extension and metal railing.
Photo of a mid-sized transitional front yard verandah in Chicago with with columns, brick pavers, a roof extension and metal railing.
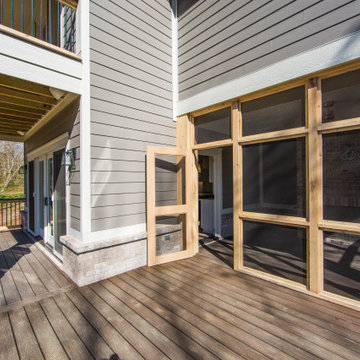
The back patio features both open and screened in space for entertaining.
Inspiration for a large transitional backyard screened-in verandah in Indianapolis with metal railing.
Inspiration for a large transitional backyard screened-in verandah in Indianapolis with metal railing.
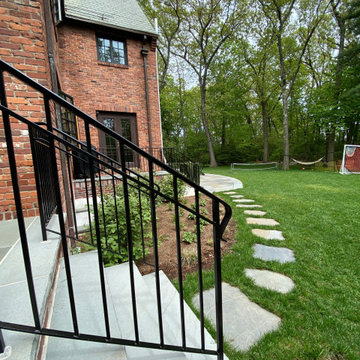
Flagstone steppers connect a new bluestone and brick stair landing to the main patio space.
Design ideas for a mid-sized transitional backyard verandah in Boston with natural stone pavers and metal railing.
Design ideas for a mid-sized transitional backyard verandah in Boston with natural stone pavers and metal railing.
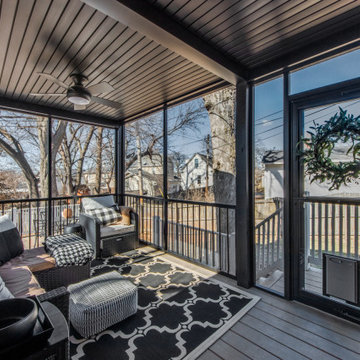
This is an example of a small transitional backyard verandah in St Louis with a roof extension and metal railing.
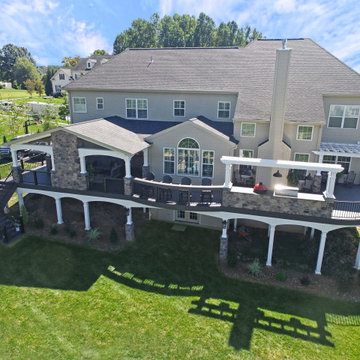
Expansive transitional backyard verandah in Other with with fireplace and metal railing.
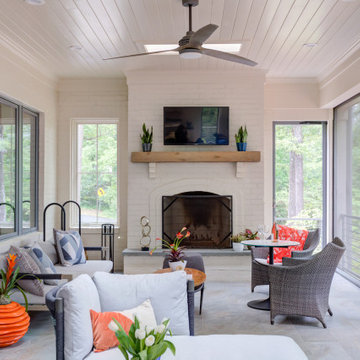
Modern outdoor living space with retractable blinds , modern outdoor furniture and grey tile flooring
Inspiration for a large transitional backyard screened-in verandah in Raleigh with metal railing.
Inspiration for a large transitional backyard screened-in verandah in Raleigh with metal railing.
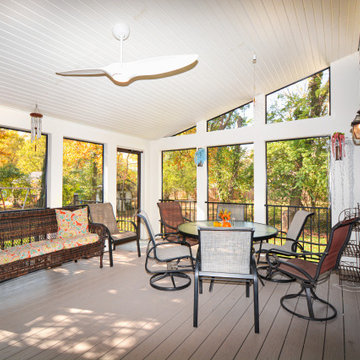
Screened Porch off Dining Room
Inspiration for a transitional verandah in Cincinnati with a roof extension and metal railing.
Inspiration for a transitional verandah in Cincinnati with a roof extension and metal railing.
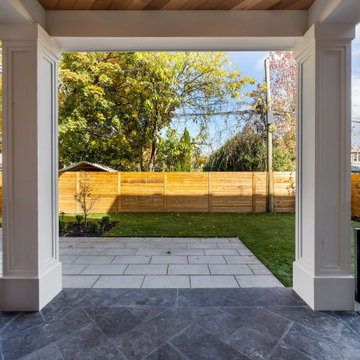
New Age Design
Photo of a mid-sized transitional backyard verandah in Toronto with with columns, natural stone pavers, a roof extension and metal railing.
Photo of a mid-sized transitional backyard verandah in Toronto with with columns, natural stone pavers, a roof extension and metal railing.
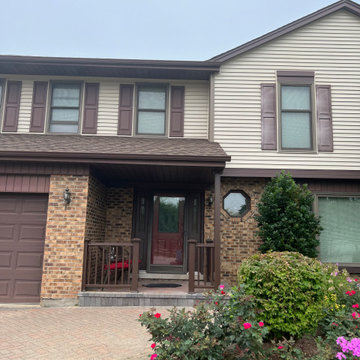
Timbertech Radiance Express Railing
in Kona finish. Includes composite
balusters, island caps and skirts, and
post sleeves.
Design ideas for a mid-sized transitional front yard verandah in Chicago with with columns, brick pavers, a roof extension and metal railing.
Design ideas for a mid-sized transitional front yard verandah in Chicago with with columns, brick pavers, a roof extension and metal railing.
Transitional Verandah Design Ideas with Metal Railing
4