Transitional Verandah Design Ideas with Metal Railing
Refine by:
Budget
Sort by:Popular Today
41 - 60 of 123 photos
Item 1 of 3
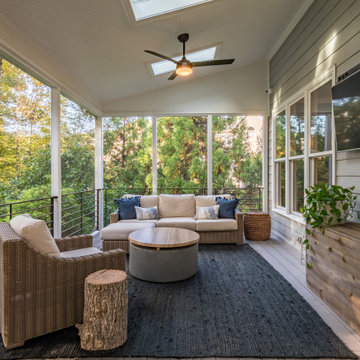
Transitional backyard screened-in verandah in Raleigh with decking, a roof extension and metal railing.
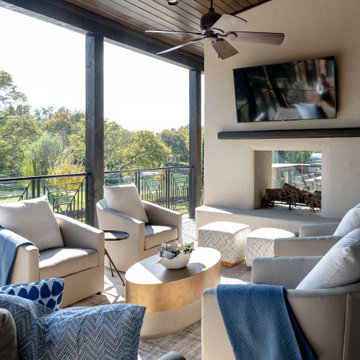
This is an example of a large transitional backyard verandah in Dallas with with fireplace and metal railing.
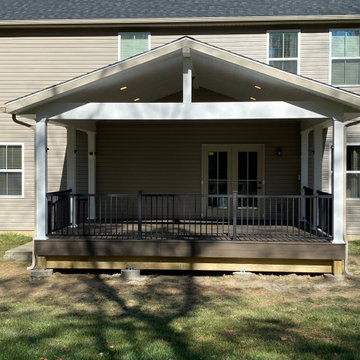
An extension of this home's living space that opens up the view of future potential in the remainder of this brand new backyard. The use of a LVL beam creates a feeling of expanse and accessibility.
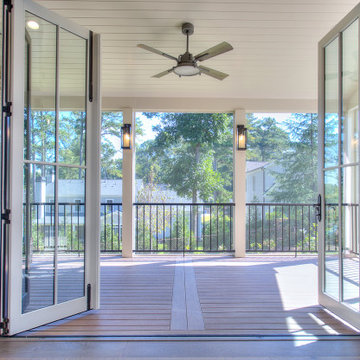
This is an example of a large transitional backyard verandah in Atlanta with with fireplace, decking, a roof extension and metal railing.
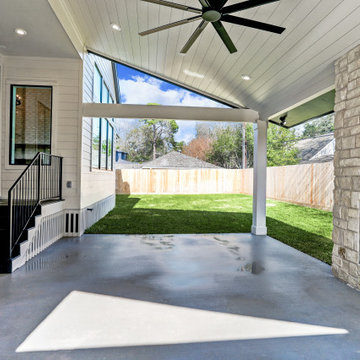
outdoor living
This is an example of a large transitional backyard verandah in Houston with an outdoor kitchen, concrete slab, a roof extension and metal railing.
This is an example of a large transitional backyard verandah in Houston with an outdoor kitchen, concrete slab, a roof extension and metal railing.
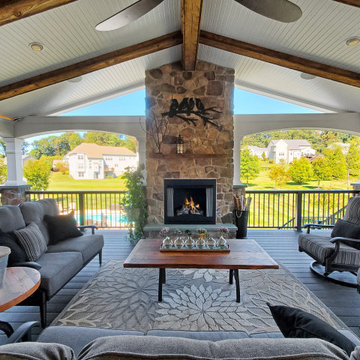
Expansive transitional backyard verandah in Other with with fireplace and metal railing.
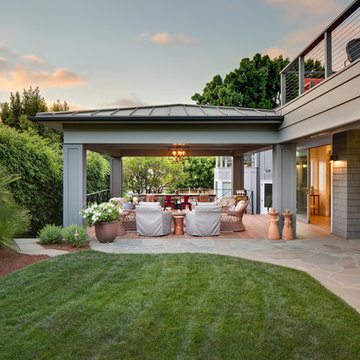
Brady Architectural Photography
Mid-sized transitional backyard verandah in San Diego with with columns, natural stone pavers, a roof extension and metal railing.
Mid-sized transitional backyard verandah in San Diego with with columns, natural stone pavers, a roof extension and metal railing.
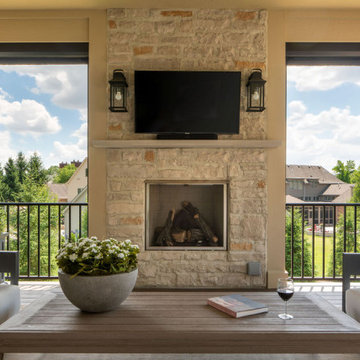
Screens up
Existing 2nd story deck project scope - build roof and enclose with motorized screens, new railing, new fireplace and all new electrical including heating fixtures, lighting & ceiling fan.
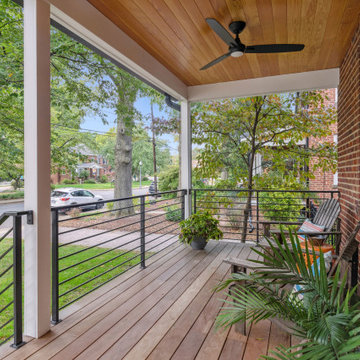
The addition of a beautiful front porch with a fir ceiling, Ipe decking, modern horizontal handrails, and new front entry contributed to the home's enhanced aesthetics and functionality.
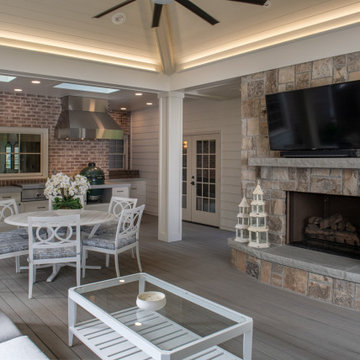
Backyard Outdoor Living Pavilion with outdoor grill, stone fireplace surround, vaulted bead board and boxed beam ceiling, shed dormer, skylights, deck and patio.
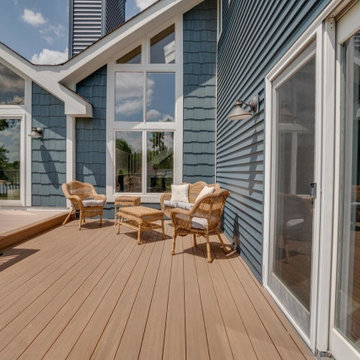
Photo of a transitional backyard verandah in Chicago with with columns, concrete pavers, a roof extension and metal railing.
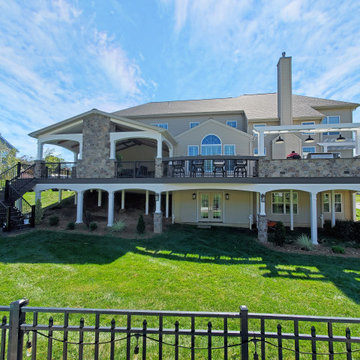
This is an example of an expansive transitional backyard verandah in Other with with fireplace and metal railing.
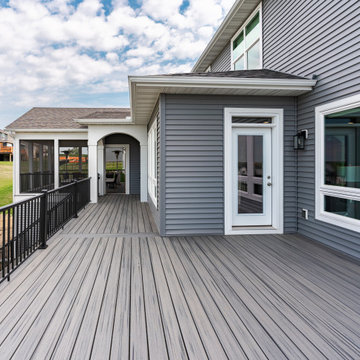
This is an example of an expansive transitional backyard screened-in verandah in Minneapolis with decking, a roof extension and metal railing.
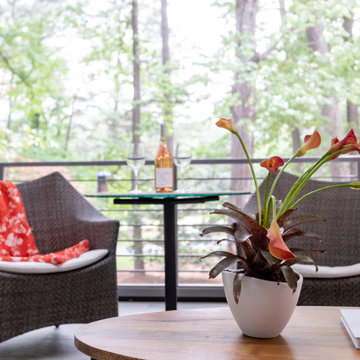
Modern outdoor living space with retractable blinds , modern outdoor furniture and grey tile flooring
Photo of a large transitional backyard screened-in verandah in Raleigh with metal railing.
Photo of a large transitional backyard screened-in verandah in Raleigh with metal railing.
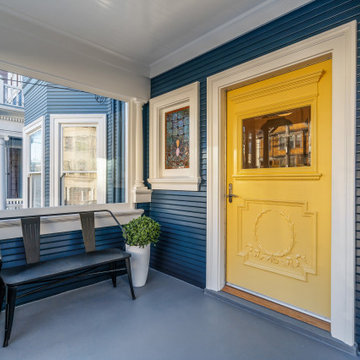
This is an example of a transitional front yard verandah in San Francisco with with columns, a roof extension and metal railing.
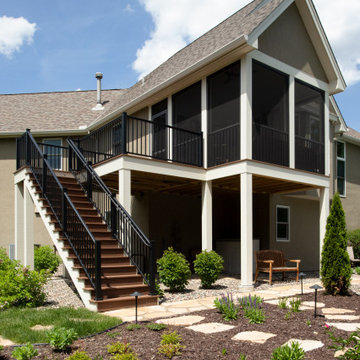
Photo of a mid-sized transitional backyard screened-in verandah in Minneapolis with natural stone pavers, a roof extension and metal railing.
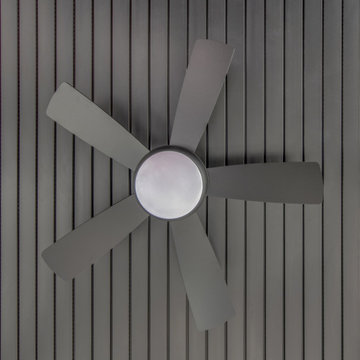
This is an example of a small transitional backyard verandah in St Louis with a roof extension and metal railing.
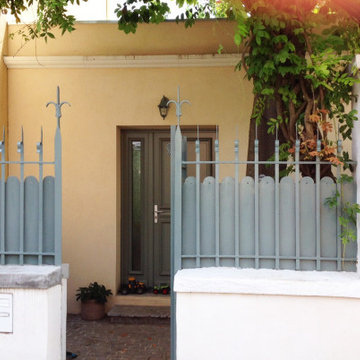
Portillon entrée
Inspiration for a small transitional front yard verandah in Lyon with a container garden, natural stone pavers, an awning and metal railing.
Inspiration for a small transitional front yard verandah in Lyon with a container garden, natural stone pavers, an awning and metal railing.
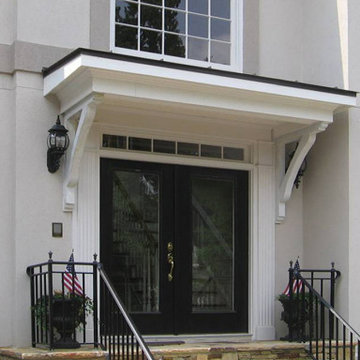
Wide bracket portico over double front doors on stucco house. Designed and built by Georgia Front Porch.
Inspiration for a mid-sized transitional front yard verandah in Atlanta with a roof extension and metal railing.
Inspiration for a mid-sized transitional front yard verandah in Atlanta with a roof extension and metal railing.
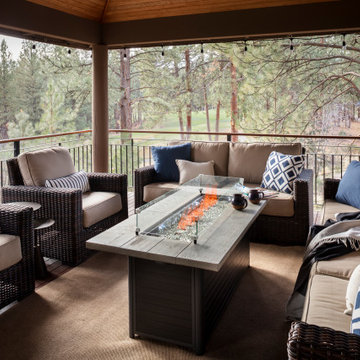
Second homes and vacation homes are such fun projects for us and when Portland residents Leslie and Phil found their dream house on the fairway in central Oregon, they asked us to help them make it feel like home. Updates to carpet and paint refreshed the palette for new furnishings, and the homeowners requested we use their treasured art and accessories to truly create that “homey” feeling. We “shopped” their Portland home for items that would work with the rooms we’d designed throughout the house, and the result was immediately familiar and welcoming. We also collaborated on custom stair railings and new island brackets with local master Downtown Ornamental Iron and redesigned a rustic slab fireplace mantel with a local craftsman. We’ve enjoyed additional projects with Leslie and Phil in their Portland home and returned to Bend to refresh the kitchen with quartz slab countertops, a bold black tile backsplash and new appliances. We aren’t surprised to hear this “vacation home” has become their primary residence much sooner than they’d planned!
Transitional Verandah Design Ideas with Metal Railing
3