Transitional Verandah Design Ideas with Metal Railing
Refine by:
Budget
Sort by:Popular Today
81 - 100 of 122 photos
Item 1 of 3
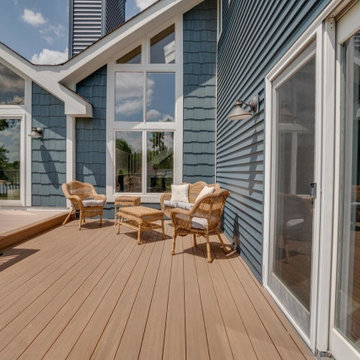
Photo of a transitional backyard verandah in Chicago with with columns, concrete pavers, a roof extension and metal railing.
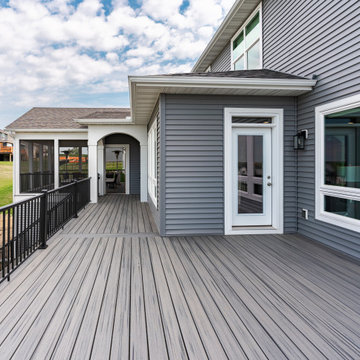
This is an example of an expansive transitional backyard screened-in verandah in Minneapolis with decking, a roof extension and metal railing.
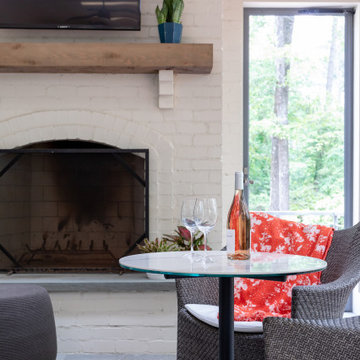
Modern outdoor living space with retractable blinds , modern outdoor furniture and grey tile flooring
Photo of a large transitional backyard screened-in verandah in Raleigh with metal railing.
Photo of a large transitional backyard screened-in verandah in Raleigh with metal railing.

Design ideas for an expansive transitional backyard screened-in verandah in Minneapolis with decking, a roof extension and metal railing.

Large transitional backyard screened-in verandah in Other with natural stone pavers, a roof extension and metal railing.
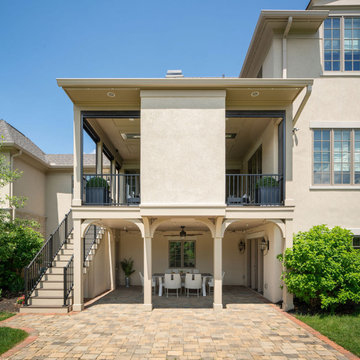
Existing 2nd story deck project scope - build roof and enclose with motorized screens, new railing, new fireplace and all new electrical including heating fixtures, lighting & ceiling fan.
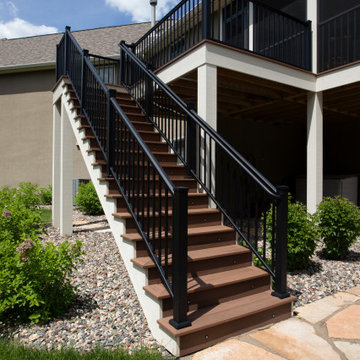
Inspiration for a mid-sized transitional backyard screened-in verandah in Minneapolis with natural stone pavers, a roof extension and metal railing.
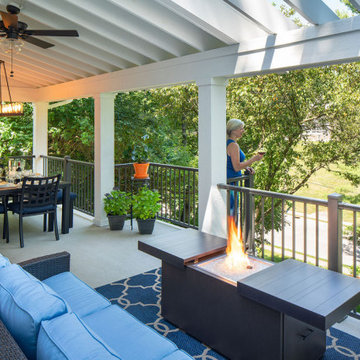
2/3 of the roof fully covers the porch & 1/2 is open pergola to allow light and ventilation for propane firepit.
Design ideas for an expansive transitional front yard verandah in Columbus with a fire feature, concrete slab, a roof extension and metal railing.
Design ideas for an expansive transitional front yard verandah in Columbus with a fire feature, concrete slab, a roof extension and metal railing.
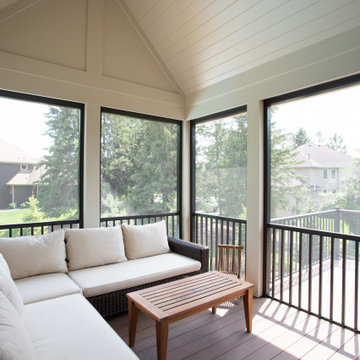
Photo of a mid-sized transitional backyard screened-in verandah in Minneapolis with natural stone pavers, a roof extension and metal railing.
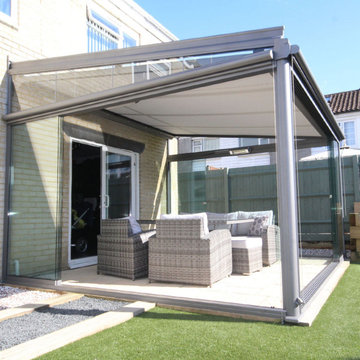
Photo of a mid-sized transitional backyard screened-in verandah in DC Metro with a roof extension and metal railing.
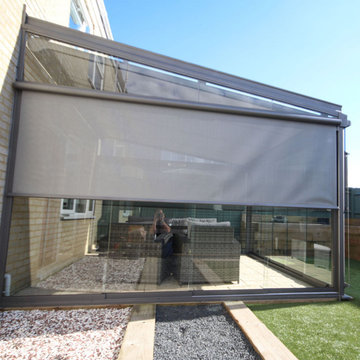
Design ideas for a mid-sized transitional backyard screened-in verandah in DC Metro with a roof extension and metal railing.
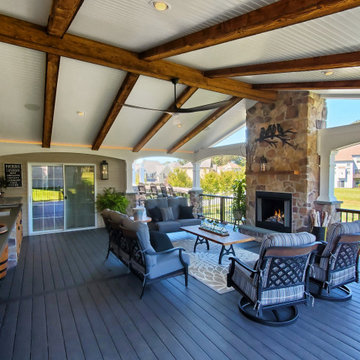
Design ideas for an expansive transitional backyard verandah in Other with with fireplace and metal railing.
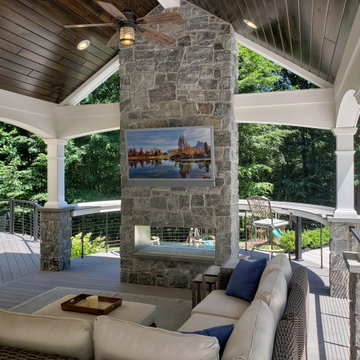
Inspiration for a mid-sized transitional backyard verandah in Other with with fireplace and metal railing.
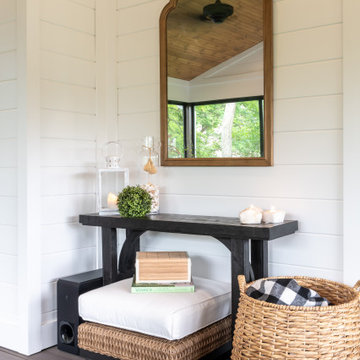
This is an example of a transitional backyard verandah in St Louis with with fireplace, a roof extension and metal railing.
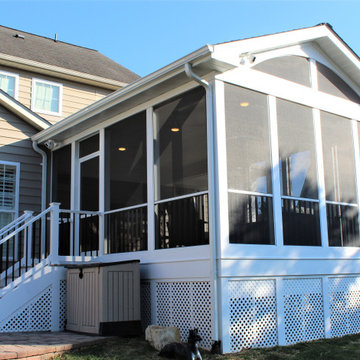
Middletown Maryland screened porch addition with an arched ceiling and white Azek trim throughout this well designed outdoor living space. Many great remodeling ideas from gray decking materials to white and black railing systems and heavy duty pet screens for your next home improvement project.
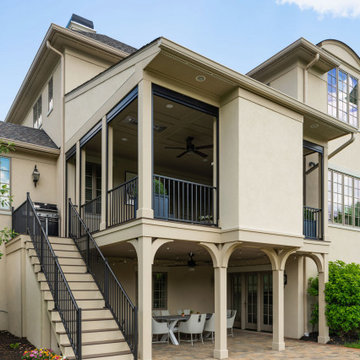
Mid-sized transitional backyard verandah in Columbus with with fireplace, a roof extension and metal railing.
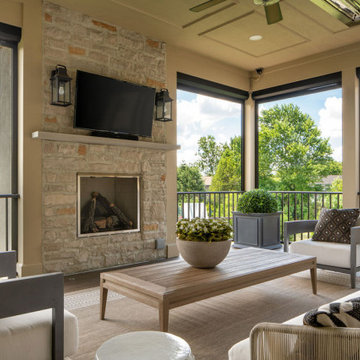
Existing 2nd story deck project scope - build roof and enclose with motorized screens, new railing, new fireplace and all new electrical including heating fixtures, lighting & ceiling fan.
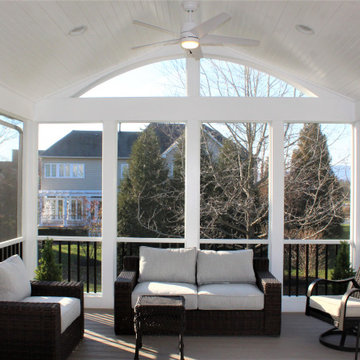
Middletown Maryland screened porch addition with an arched ceiling and white Azek trim throughout this well designed outdoor living space. Many great remodeling ideas from gray decking materials to white and black railing systems and heavy duty pet screens for your next home improvement project.
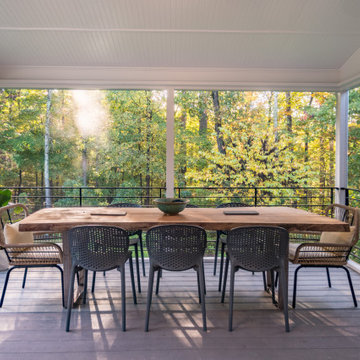
Design ideas for a transitional backyard screened-in verandah in Raleigh with decking, a roof extension and metal railing.
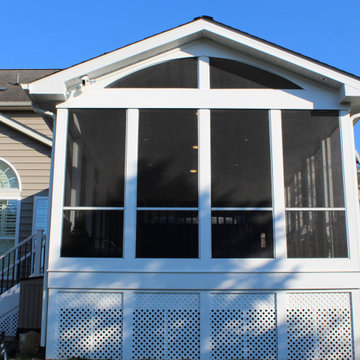
Middletown Maryland screened porch addition with an arched ceiling and white Azek trim throughout this well designed outdoor living space. Many great remodeling ideas from gray decking materials to white and black railing systems and heavy duty pet screens for your next home improvement project.
Transitional Verandah Design Ideas with Metal Railing
5