Transitional White Family Room Design Photos
Refine by:
Budget
Sort by:Popular Today
21 - 40 of 15,381 photos
Item 1 of 3
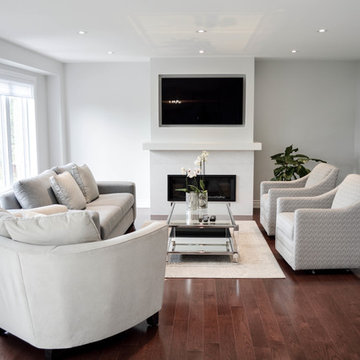
Design ideas for a large transitional open concept family room in Toronto with grey walls, medium hardwood floors, a ribbon fireplace, a tile fireplace surround, a built-in media wall and brown floor.
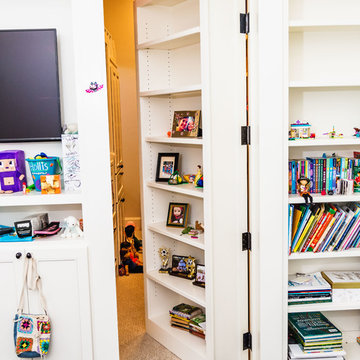
Hidden Room With Bookshelf Entry
Inspiration for a transitional family room in New Orleans with a game room, white walls, dark hardwood floors, no fireplace, a wall-mounted tv and brown floor.
Inspiration for a transitional family room in New Orleans with a game room, white walls, dark hardwood floors, no fireplace, a wall-mounted tv and brown floor.
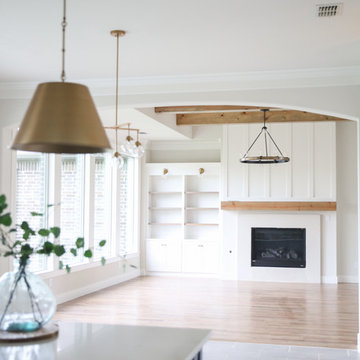
Large transitional open concept family room in Other with grey walls, medium hardwood floors, a standard fireplace, a plaster fireplace surround, no tv and brown floor.
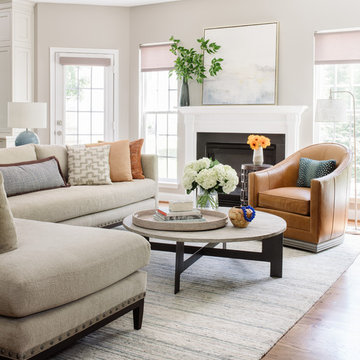
Robert Radifera Photography
Charlotte Safavi Styling
Design ideas for a transitional family room in DC Metro.
Design ideas for a transitional family room in DC Metro.
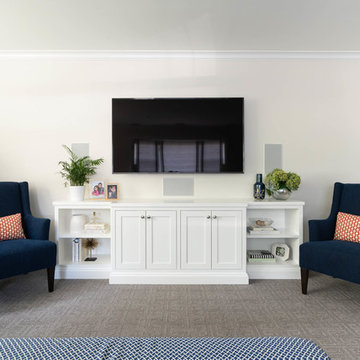
Gretchen Murcott
Photo of a mid-sized transitional enclosed family room in New York with grey walls, carpet, a wall-mounted tv and grey floor.
Photo of a mid-sized transitional enclosed family room in New York with grey walls, carpet, a wall-mounted tv and grey floor.
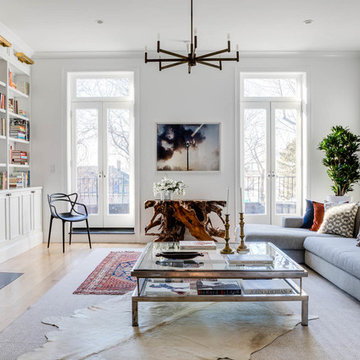
Photographer: Greg Premru
This is an example of a transitional family room in Boston with light hardwood floors, a library, white walls, a standard fireplace and a wall-mounted tv.
This is an example of a transitional family room in Boston with light hardwood floors, a library, white walls, a standard fireplace and a wall-mounted tv.
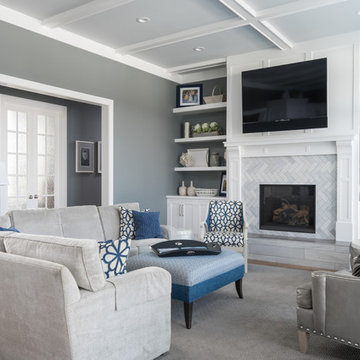
This is an example of a transitional family room in Grand Rapids with grey walls, a standard fireplace, a tile fireplace surround and a wall-mounted tv.
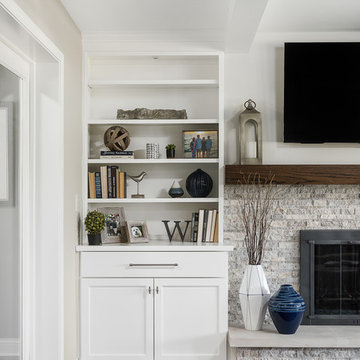
Picture Perfect House
This is an example of a large transitional open concept family room in Chicago with dark hardwood floors, a standard fireplace, a stone fireplace surround, a wall-mounted tv and brown floor.
This is an example of a large transitional open concept family room in Chicago with dark hardwood floors, a standard fireplace, a stone fireplace surround, a wall-mounted tv and brown floor.
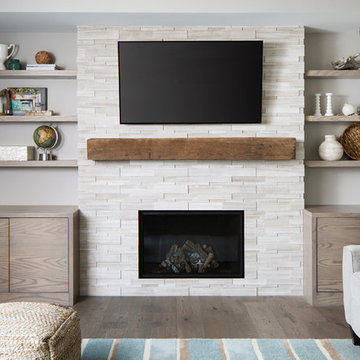
Mid-sized transitional enclosed family room in Calgary with grey walls, medium hardwood floors, a standard fireplace, a stone fireplace surround, a wall-mounted tv and brown floor.
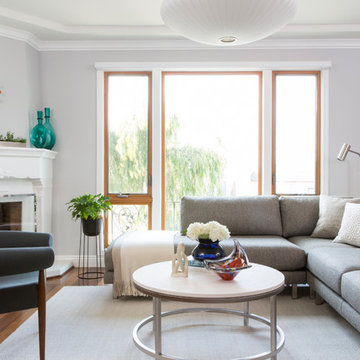
Design ideas for a mid-sized transitional enclosed family room in San Francisco with grey walls, medium hardwood floors, a standard fireplace, brown floor, a plaster fireplace surround and no tv.
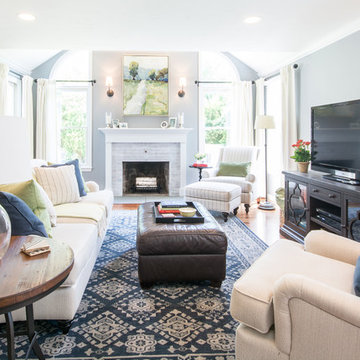
Cate Haynes
Design ideas for a large transitional open concept family room in Boston with grey walls, medium hardwood floors, a standard fireplace, a brick fireplace surround, a freestanding tv and brown floor.
Design ideas for a large transitional open concept family room in Boston with grey walls, medium hardwood floors, a standard fireplace, a brick fireplace surround, a freestanding tv and brown floor.
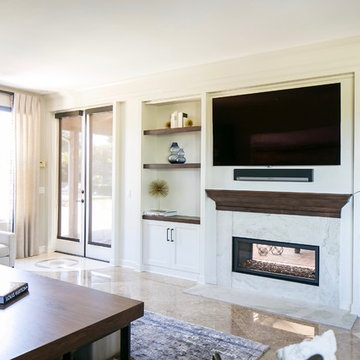
White painted built-in cabinetry along one wall creates the perfect spot for the 72" flat screen television as well as an assortment visually appealing accessories. Low and center, a two-sided fireplace, shared by both the Family Room and adjoining Pool Table Room.
Robeson Design Interiors, Interior Design & Photo Styling | Ryan Garvin, Photography | Please Note: For information on items seen in these photos, leave a comment. For info about our work: info@robesondesign.com
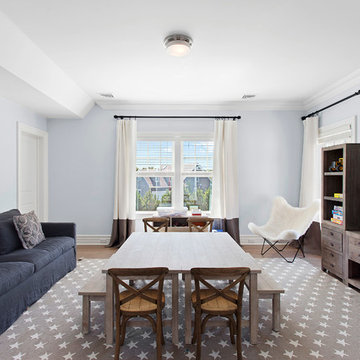
Design ideas for a mid-sized transitional enclosed family room in New York with a game room, blue walls, medium hardwood floors, a built-in media wall and beige floor.
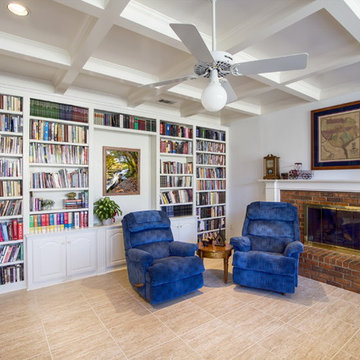
This is an example of a mid-sized transitional open concept family room in Dallas with a library, white walls, ceramic floors, a standard fireplace, a brick fireplace surround, no tv and beige floor.
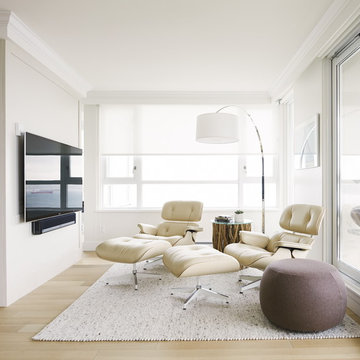
Chris Rollett
Small transitional open concept family room in Vancouver with light hardwood floors, no fireplace, white walls and a wall-mounted tv.
Small transitional open concept family room in Vancouver with light hardwood floors, no fireplace, white walls and a wall-mounted tv.
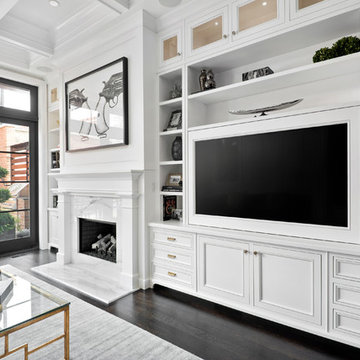
Elizabeth Taich Design is a Chicago-based full-service interior architecture and design firm that specializes in sophisticated yet livable environments.
IC360
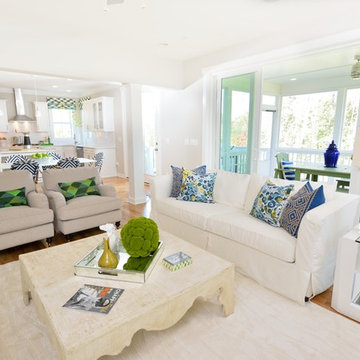
Designed and built by Terramor Homes in Raleigh, NC. Photo: M. Eric Honeycutt
Inspiration for a transitional open concept family room in Raleigh with beige walls, light hardwood floors, a standard fireplace, a brick fireplace surround and a wall-mounted tv.
Inspiration for a transitional open concept family room in Raleigh with beige walls, light hardwood floors, a standard fireplace, a brick fireplace surround and a wall-mounted tv.
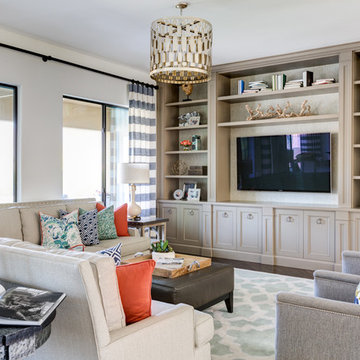
Colorful family room for a family of 5.
Photography by John Woodcock
Large transitional open concept family room in Phoenix with white walls, no fireplace, a built-in media wall and carpet.
Large transitional open concept family room in Phoenix with white walls, no fireplace, a built-in media wall and carpet.
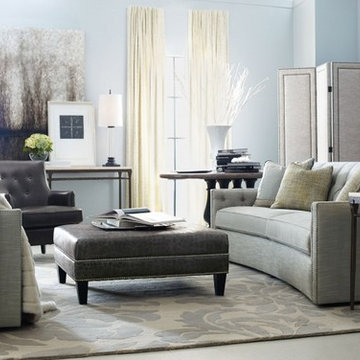
Make your home inviting and beautiful with gorgeous pieces from Bernhardt Furniture. Contact our store for more information: (337) 443-0549. http://tinyurl.com/ojv3dtv
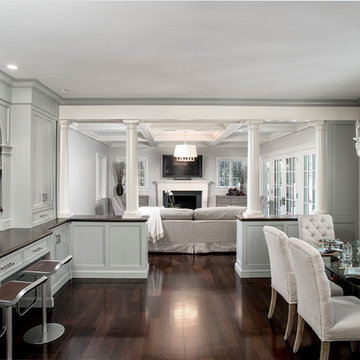
Photo by Steve Rossi
Design ideas for a large transitional open concept family room in Other with grey walls, dark hardwood floors, a standard fireplace, a plaster fireplace surround and a freestanding tv.
Design ideas for a large transitional open concept family room in Other with grey walls, dark hardwood floors, a standard fireplace, a plaster fireplace surround and a freestanding tv.
Transitional White Family Room Design Photos
2