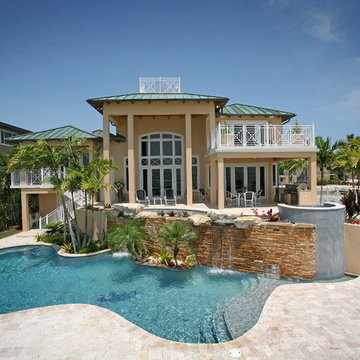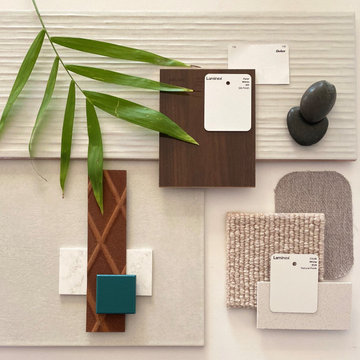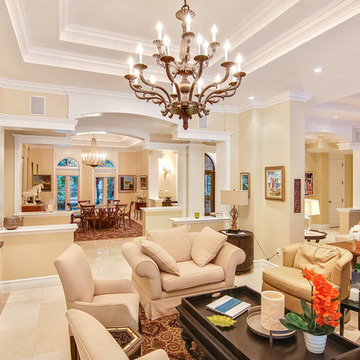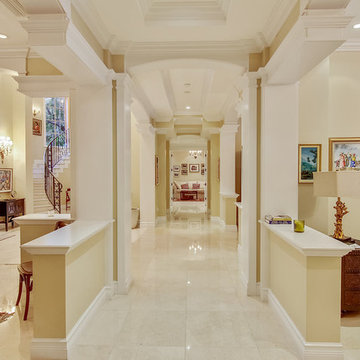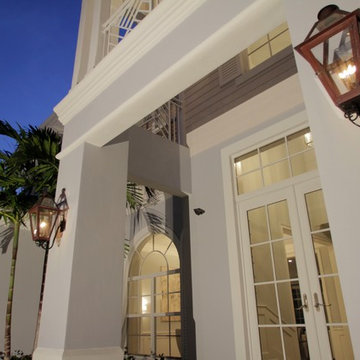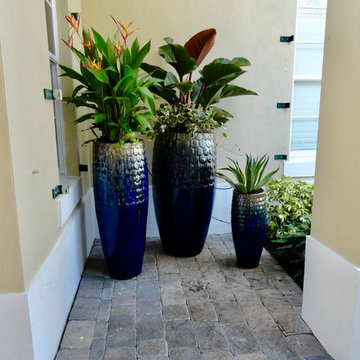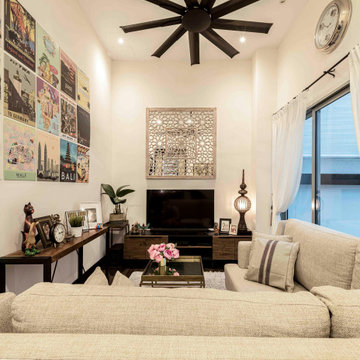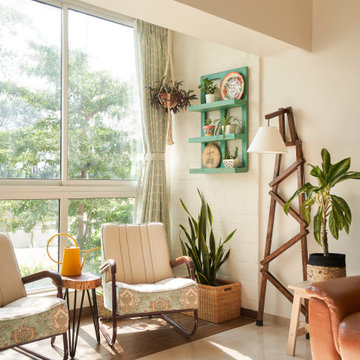5,301 Tropical Beige Home Design Photos

Clean lines, British west indies furniture, antique chiseled stone floors mixed with one of a kind sari fabrics that were made into custom pillows and drapes.
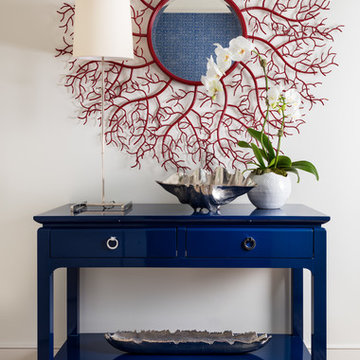
A dramatic branch coral circular mirror undulates above a high-style Chinoiserie console.
Inspiration for a tropical hallway in Miami.
Inspiration for a tropical hallway in Miami.
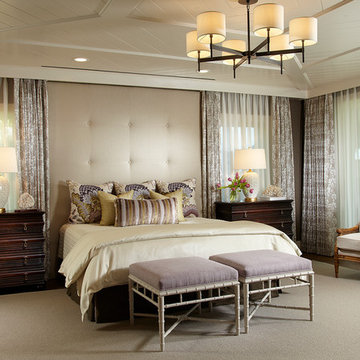
The upholstered wall works with the tall window treatments to create a crisp, clean appearance in this master bedroom. The wall becomes the headboard for the king size bed.
Daniel Newcomb Photography
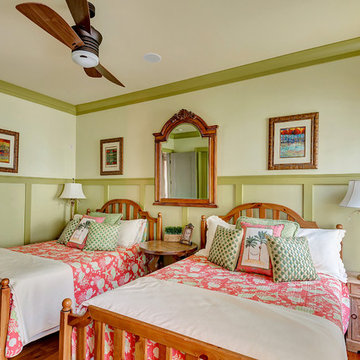
©Erin Parker, Emerald Coast Real Estate Photography, LLC
Photo of a tropical bedroom in Miami with green walls and medium hardwood floors.
Photo of a tropical bedroom in Miami with green walls and medium hardwood floors.
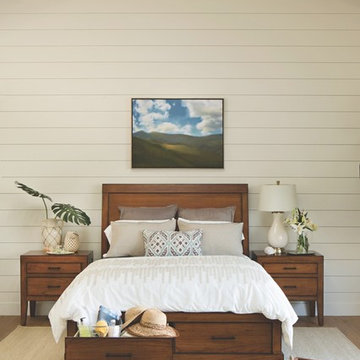
It’s easier to get grounded and stay there in a setting that feels serene, and our Silver Sands collection brings you closer to inner peace. A warm brown finish washes over the two-drawer nightstands and storage bed, which keeps books, hats and lotions organized and close by. Neutral tones, calming textures and fresh foliage also generate a sense of tranquility.
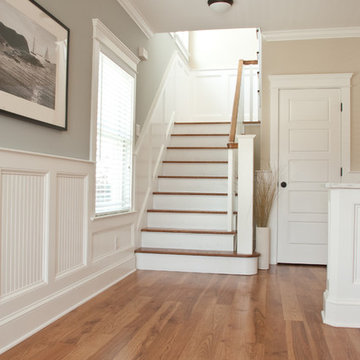
Foyer
"Bishop and Smith Architects"
Design ideas for a tropical staircase in Philadelphia.
Design ideas for a tropical staircase in Philadelphia.
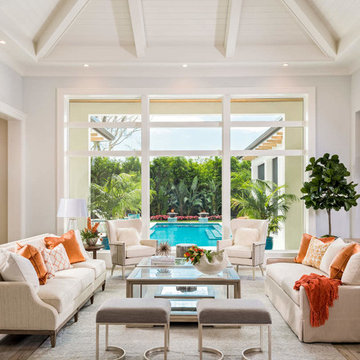
Photo of a tropical living room in Other with grey walls, medium hardwood floors and brown floor.
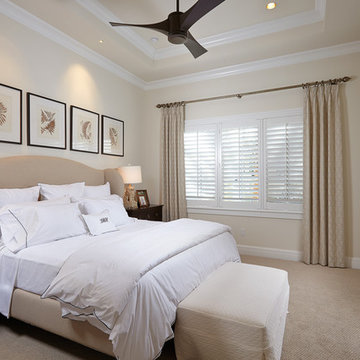
The Brighton is a 4 bedroom, 5 and one half bath model home with 6,326 square feet under air featuring a Great Room, Dining Room, Family Room, Kitchen with Cafe Area, and Study. The Family Room and Nook open up to the outdoor living area leading to the pool, spa, and Summer Kitchen, allowing for a total square footage of 9,954 square feet. The Master Suite also opens up to a Master Retreat for a cozy outdoor living experience.
Fully furnished by Romanza Interior Design, London Bay’s award-winning in-house design studio, the Brighton will feature a Classic American design highlighted by an artful mix of chic and rustic elements and textural fabrics in tonal neutrals.
Image © Advanced Photography Specialists
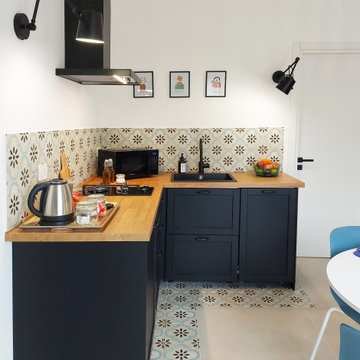
La trasformazione di un appartamento in B&B nasconde sempre delle insidie: da un lato l’esigenza di contenere i costi per un appartamento che è destinato ad affitti di breve periodo, dall’altro la necessità di creare un aspetto “appetibile” per i viaggiatori che scelgono le loro dimore on-line.
In questo progetto si è puntato su un fascino esotico, quasi coloniale. Colori freschi e luminosi combinati con materiali naturali; la trama della paglia di Vienna abbinata al colore nero; i tendaggi dai motivi etnografici con le piastrelle dai colori polverosi che sfoggiano un aspetto artigianale e rimandano a tradizioni antiche.
Un mix che è il frutto di suggestioni nate da elementi culturali di epoche e luoghi diversi che rimandano ad uno stile unico e fuori dal tempo. Un omaggio alla gioia di vivere e di viaggiare.
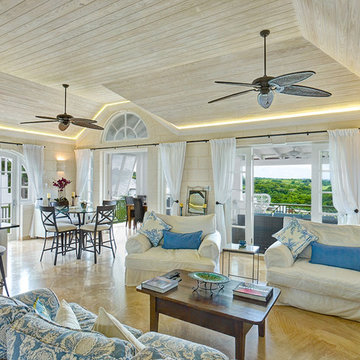
Wth the exception of the kitchen table and barstools, this is an up-cycle story. White slip covers hide worn and tired chairs, a honey pine coffee table was given new life as a darker version of its former self, natural wicker chair on patio painted white and other pieces that aren't easily visible in this photo. The homeowner's previous Canadian furnishings had to be re-worked to fit this Barbados home.
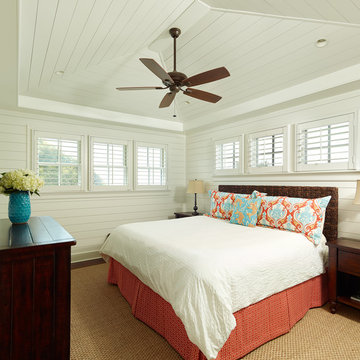
Holger Obenaus
Photo of a tropical bedroom in Charleston with white walls.
Photo of a tropical bedroom in Charleston with white walls.
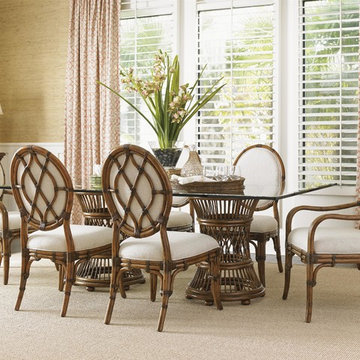
Make your home a tropical paradise with this dining room set perfect for a relaxed, yet refined dining room. The table has two stylish bases with woven inset tops and both the chairs and the table feature leather wrapped rattan bases, evoking ruminations of beach-side cabanas. Adding even more to the island theme, the upholstery on the arm chairs has palm fronds stitched into the back. The glass top of the table is less imposing then a less transparent surface would be, making your dining room seem bigger.
5,301 Tropical Beige Home Design Photos
8



















