Verandah Design Ideas with an Outdoor Kitchen
Refine by:
Budget
Sort by:Popular Today
21 - 40 of 2,249 photos
Item 1 of 2
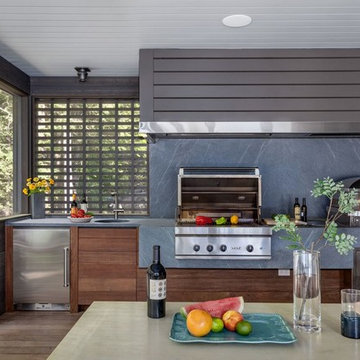
Peter Peirce
Inspiration for a mid-sized contemporary backyard verandah in Bridgeport with an outdoor kitchen, decking and a roof extension.
Inspiration for a mid-sized contemporary backyard verandah in Bridgeport with an outdoor kitchen, decking and a roof extension.
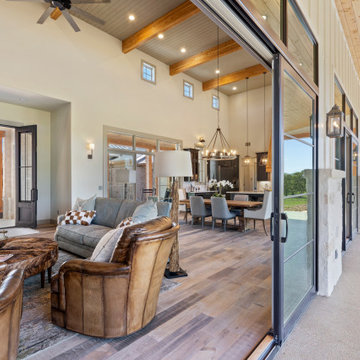
Indoor to outdoor living and entertaining. Perfect for family and friends.
Large country backyard verandah in Austin with an outdoor kitchen, concrete slab and a roof extension.
Large country backyard verandah in Austin with an outdoor kitchen, concrete slab and a roof extension.
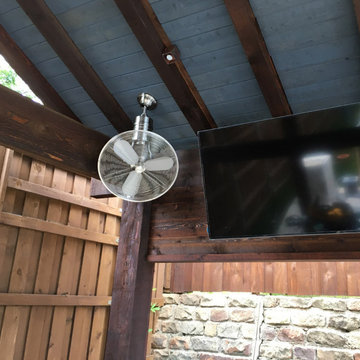
Oscillating ceiling mounted stainless steel fan, FX Luminaire down lighting and TV installed by Dallas Landscape Lighting 214-202-7474 http://www.dallaslandscapelighting.net
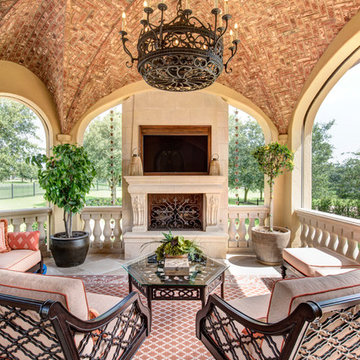
Photo by Wade Blissard
Photo of a mediterranean backyard verandah with an outdoor kitchen.
Photo of a mediterranean backyard verandah with an outdoor kitchen.
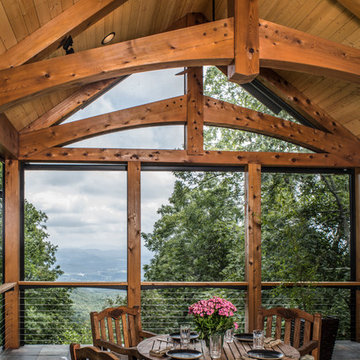
An “African Gold” slate floor (from Crossville Studios, notes interior designer Kathryn Greeley) sets the scheme on the covered porch, seconding the mountain bedrock under and around the home. A trussed ceiling and stone hearth are the more rugged details, but the slim cable-rail deck keeps things sleek, and motorized screens bring a tech element. A five-panel folding door (supplied by Nanawall) separates this important outdoor living space from the interior great room.
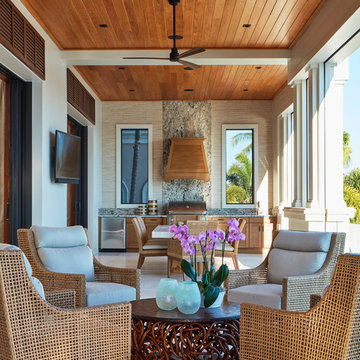
This is an example of a mid-sized tropical backyard verandah in Miami with an outdoor kitchen, tile and a roof extension.
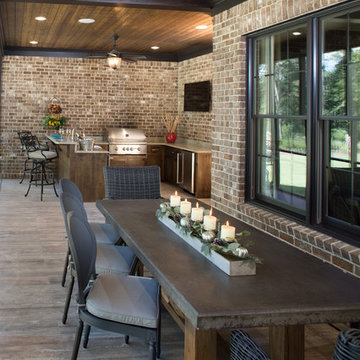
Back porch off Family Room with views of pool. Concrete and wood table is 600 lbs.
Large transitional backyard verandah in Other with a roof extension and an outdoor kitchen.
Large transitional backyard verandah in Other with a roof extension and an outdoor kitchen.
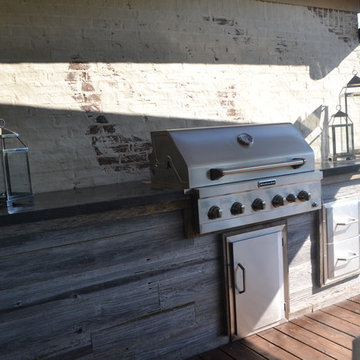
Inspiration for a mid-sized transitional backyard verandah in Indianapolis with an outdoor kitchen.
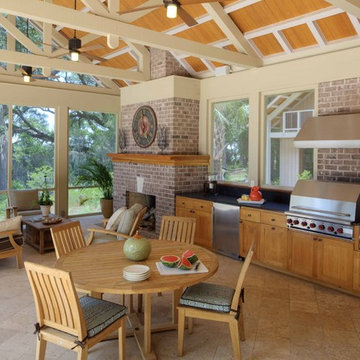
outdoor Kitchen
Design ideas for a mid-sized traditional backyard verandah in Atlanta with an outdoor kitchen, a roof extension and tile.
Design ideas for a mid-sized traditional backyard verandah in Atlanta with an outdoor kitchen, a roof extension and tile.
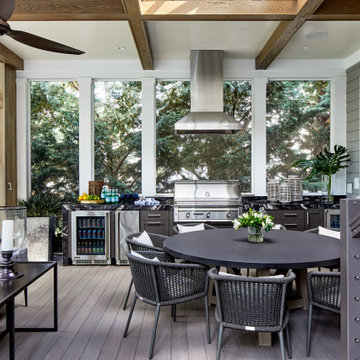
Inspiration for an expansive transitional backyard verandah in DC Metro with an outdoor kitchen and cable railing.
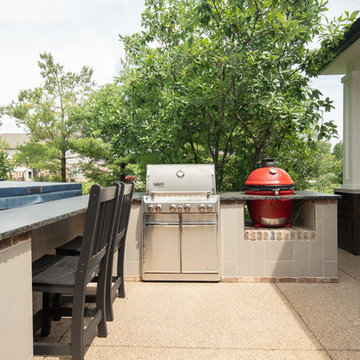
Photo of a mid-sized transitional side yard verandah in Indianapolis with an outdoor kitchen and concrete pavers.
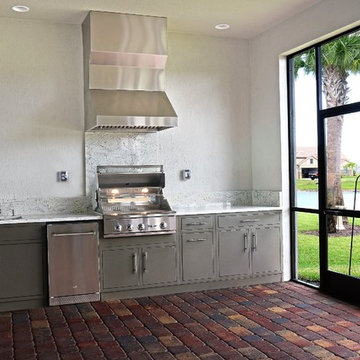
Christoper Fay Photography-West Palm Beach
Photo of a mid-sized contemporary backyard verandah in Miami with an outdoor kitchen, brick pavers and a roof extension.
Photo of a mid-sized contemporary backyard verandah in Miami with an outdoor kitchen, brick pavers and a roof extension.
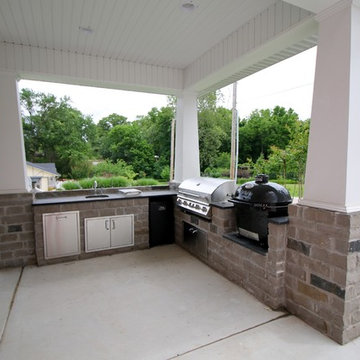
Design ideas for a large arts and crafts backyard verandah in Other with an outdoor kitchen, concrete pavers and a roof extension.
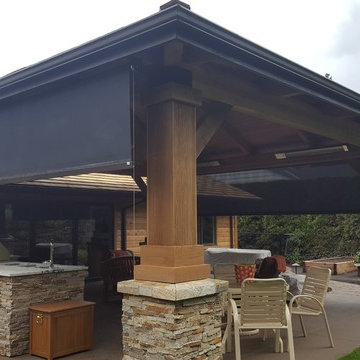
Stainless steel cable guided vertical drop screens help enclose an outdoor seating area
This is an example of an arts and crafts backyard verandah in Portland with an outdoor kitchen and concrete slab.
This is an example of an arts and crafts backyard verandah in Portland with an outdoor kitchen and concrete slab.
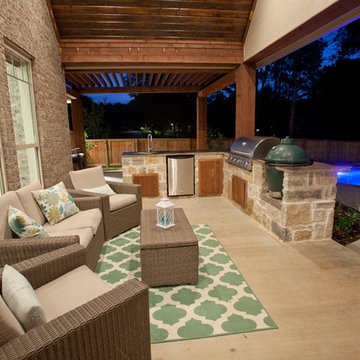
David White
Photo of a mid-sized arts and crafts backyard verandah in Austin with an outdoor kitchen, concrete slab and a roof extension.
Photo of a mid-sized arts and crafts backyard verandah in Austin with an outdoor kitchen, concrete slab and a roof extension.
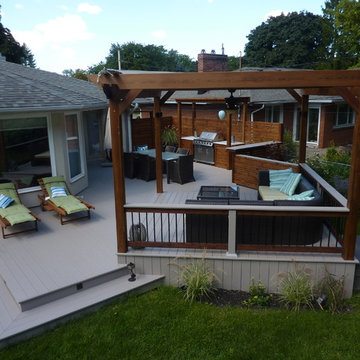
Benchmark Building Services Inc.
Inspiration for a mid-sized modern backyard verandah in Toronto with an outdoor kitchen, decking and a pergola.
Inspiration for a mid-sized modern backyard verandah in Toronto with an outdoor kitchen, decking and a pergola.
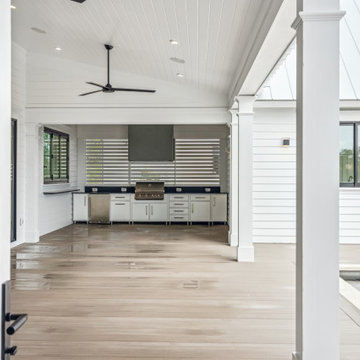
Photo of a mid-sized beach style backyard verandah in Charleston with an outdoor kitchen, decking, a roof extension and cable railing.
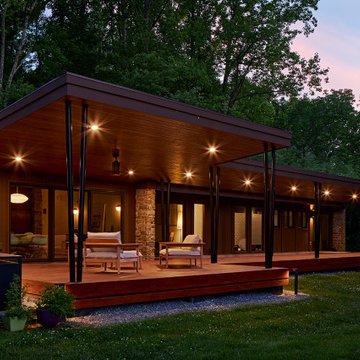
Our clients’ goal was to add an exterior living-space to the rear of their mid-century modern home. They wanted a place to sit, relax, grill, and entertain while enjoying the serenity of the landscape. Using natural materials, we created an elongated porch to provide seamless access and flow to-and-from their indoor and outdoor spaces.
The shape of the angled roof, overhanging the seating area, and the tapered double-round steel columns create the essence of a timeless design that is synonymous with the existing mid-century house. The stone-filled rectangular slot, between the house and the covered porch, allows light to enter the existing interior and gives accessibility to the porch.
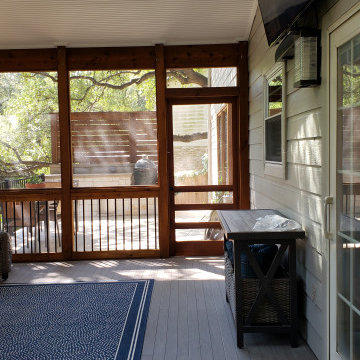
The new screened room features a gable roof, a closed-rafter interior with beadboard ceiling, and skylights. The skylights in the screened room will keep the adjacent room from becoming too dark. That’s always a consideration when you add a screened or covered porch. The next room inside the home suddenly gets less light than it had before, so skylights are a welcome solution. Designing a gable roof for the screened room helps with that as well.
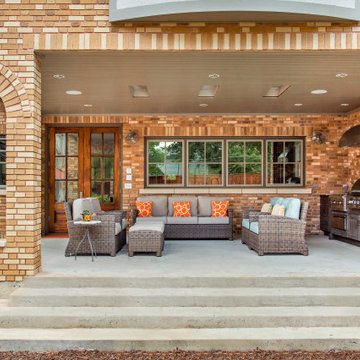
Part of an addition on the back of the home, this outdoor kitchen space is brand new to a pair of homeowners who love to entertain, cook, and most important to this space - grill. A new covered back porch makes space for an outdoor living area along with a highly functioning kitchen.
Cabinets are from NatureKast and are Weatherproof outdoor cabinets. The appliances are mostly from Blaze including a 34" Pro Grill, 30" Griddle, and 42" vent hood. The 30" Warming Drawer under the griddle is from Dacor. The sink is a Blanco Quatrus single-bowl undermount.
The other major focal point is the brick work in the outdoor kitchen and entire exterior addition. The original brick from ACME is still made today, but only in 4 of the 6 colors in that palette. We carefully demo'ed brick from the existing exterior wall to utilize on the side to blend into the existing brick, and then used new brick only on the columns and on the back face of the home. The brick screen wall behind the cooking surface was custom laid to create a special cross pattern. This allows for better air flow and lets the evening west sun come into the space.
Verandah Design Ideas with an Outdoor Kitchen
2