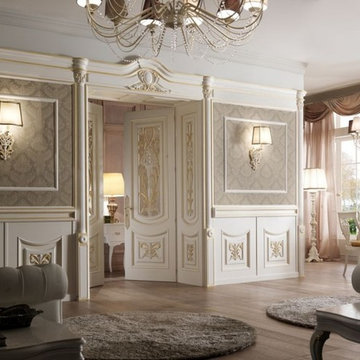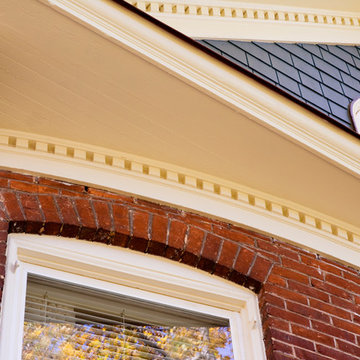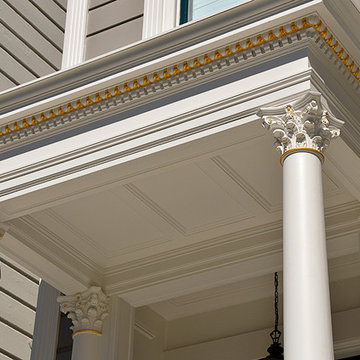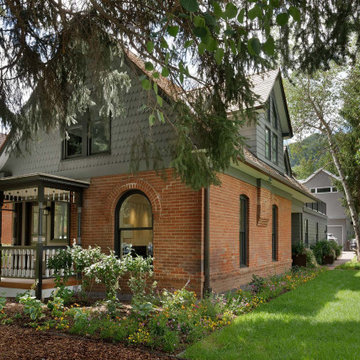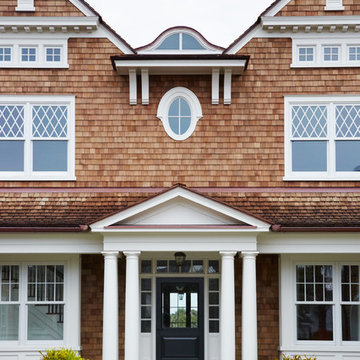Victorian Exterior Design Ideas
Refine by:
Budget
Sort by:Popular Today
21 - 40 of 509 photos
Item 1 of 3
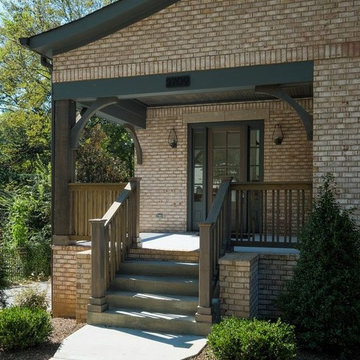
This is an example of a mid-sized traditional two-storey brick beige exterior in Nashville with a gable roof.
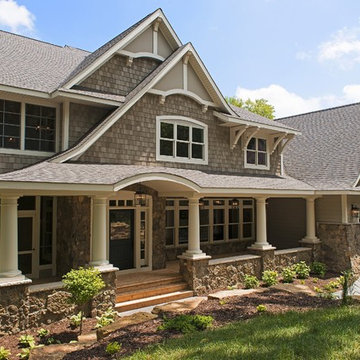
Photos by SpaceCrafting
This is an example of a traditional two-storey grey exterior in Minneapolis with wood siding.
This is an example of a traditional two-storey grey exterior in Minneapolis with wood siding.
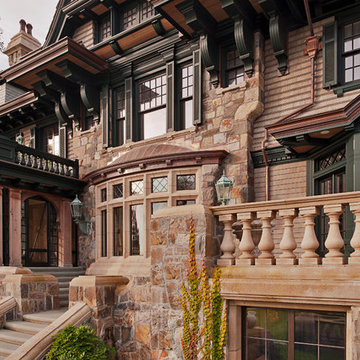
Christian
Inspiration for an expansive traditional three-storey exterior in New York with stone veneer.
Inspiration for an expansive traditional three-storey exterior in New York with stone veneer.
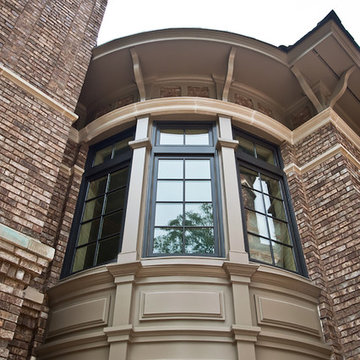
This grand Victorian residence features elaborately detailed masonry, spice elements, and timber-framed features characteristic of the late 19th century. This house is located in a community with rigid architectural standards and guidelines, and the homeowners desired a space where they could host local philanthropic events, and remain comfortable during day-to-day living. Unique spaces were built around their numerous hobbies as well, including display areas for collectibles, a sewing room, a wine cellar, and a conservatory. Marvin aluminum-clad windows and doors were used throughout the home as much for their look as their low maintenance requirements.
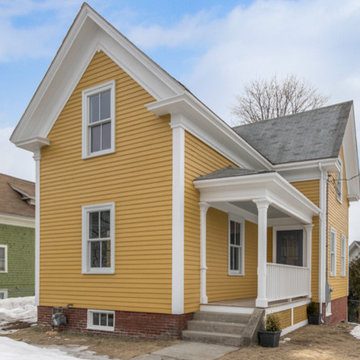
Exterior of 1895 restored victorian in Gloucester, MA.
Inspiration for a mid-sized traditional two-storey yellow exterior in Boston with wood siding and a gable roof.
Inspiration for a mid-sized traditional two-storey yellow exterior in Boston with wood siding and a gable roof.
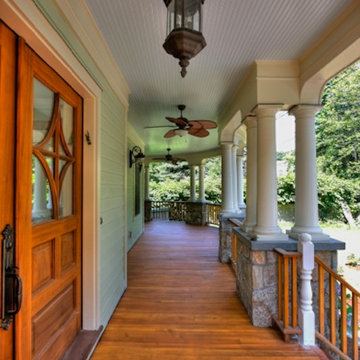
Photo by Olson Photographic, LLC
Design ideas for a small traditional two-storey green exterior in New York with wood siding and a gable roof.
Design ideas for a small traditional two-storey green exterior in New York with wood siding and a gable roof.
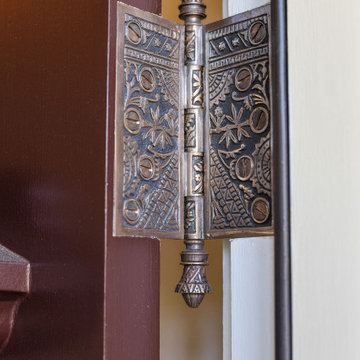
CLIENT GOALS
This spectacular Victorian was built in 1890 for Joseph Budde, an inventor, patent holder, and major manufacturer of the flush toilet. Through its more than 130-year life, this home evolved with the many incarnations of the Haight District. The most significant was the street modification that made way for the Haight Street railway line in the early 1920s. At that time, streets and sidewalks widened, causing the straight-line, two-story staircase to take a turn.
In the 1920s, stucco and terrazzo were considered modern and low-maintenance materials and were often used to replace the handmade residential carpentry that would have graced this spectacular staircase. Sometime during the 1990s, the entire entry door assembly was removed and replaced with another “modern” solution. Our clients challenged Centoni to recreate the original staircase and entry.
OUR DESIGN SOLUTION
Through a partnership with local artisans and support from San Francisco Historical Planners, team Centoni sourced information from the public library that included original photographs, writings on Cranston and Keenan, and the history of the Haight. Though no specific photo has yet to be sourced, we are confident the design choices are in the spirit of the original and are based on remnants of the original porch discovered under the 1920s stucco.
Through this journey, the staircase foundation was reengineered, the staircase designed and built, the original entry doors recreated, the stained glass transom created (including replication of the original hand-painted bird-theme rondels, many rotted decorated elements hand-carved, new and historic lighting installed, and a new iron handrail designed and fabricated.
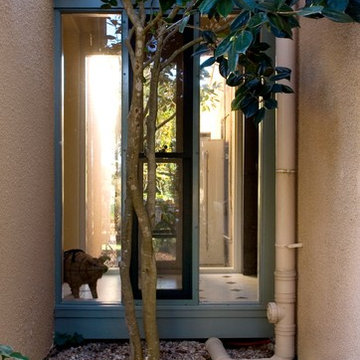
Design ideas for a small traditional one-storey stucco house exterior in Wollongong with a gable roof and a metal roof.
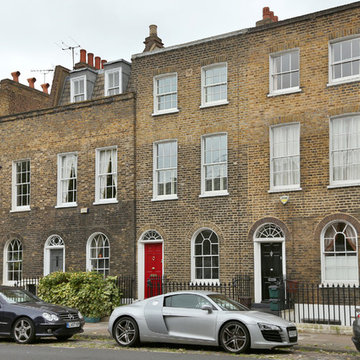
Maison individuelle anglaise, typique du district londonien d'Angel-Islington dont l'architecture présente majoritairement un habitat ouvrier issu de l'ère industrielle, avec ses petites maisons étroites, toutes identiques, faites de briques : les "rows of Houses". L'ensemble a été totalement rénové, restructuré et décoré avec pour objectif principal d'offrir d'avantage de luminosité et un caractère résolument contemporain à ce cottage.
Crédit photos: Agence MIND
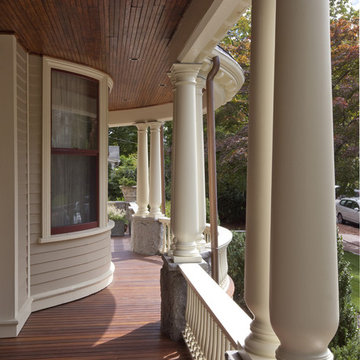
Originally designed by J. Merrill Brown in 1887, this Queen Anne style home sits proudly in Cambridge's Avon Hill Historic District. Past was blended with present in the restoration of this property to its original 19th century elegance. The design satisfied historical requirements with its attention to authentic detailsand materials; it also satisfied the wishes of the family who has been connected to the house through several generations.
Photo Credit: Peter Vanderwarker
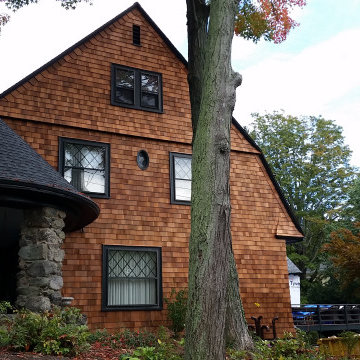
Design ideas for a large traditional three-storey brown house exterior in Boston with wood siding, a hip roof, a shingle roof, a black roof and shingle siding.
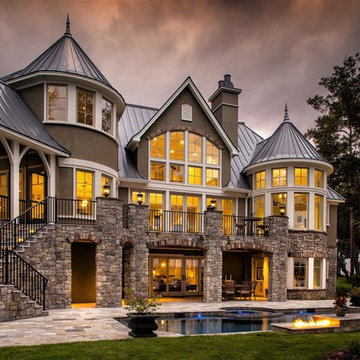
John McManus
This is an example of a large traditional two-storey brown exterior in Atlanta with mixed siding and a gable roof.
This is an example of a large traditional two-storey brown exterior in Atlanta with mixed siding and a gable roof.
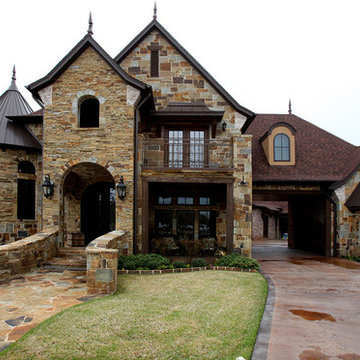
Matrix Photography
This is an example of an expansive traditional two-storey brown exterior in Dallas with stone veneer.
This is an example of an expansive traditional two-storey brown exterior in Dallas with stone veneer.
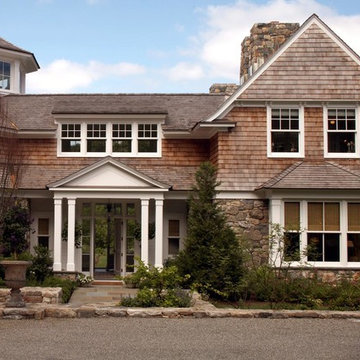
New shingle style residence at Sherwood Farm in Greenwich, CT.
Photo credit: Tria Giovan
Inspiration for a traditional exterior in New York.
Inspiration for a traditional exterior in New York.
Victorian Exterior Design Ideas
2
