166 Victorian Home Design Photos
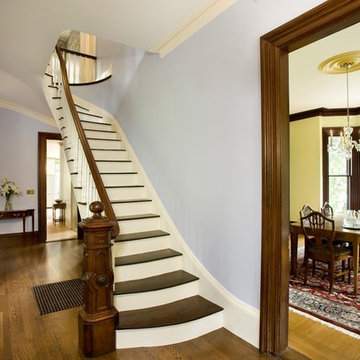
Restoration of a ca. 1870 Victorian home in suburban Boston.
Design ideas for a traditional staircase in Boston.
Design ideas for a traditional staircase in Boston.
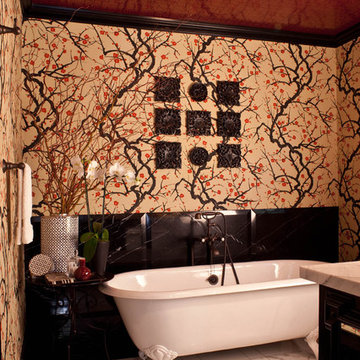
Traditional bathroom in Los Angeles with a claw-foot tub, multi-coloured walls and marble floors.
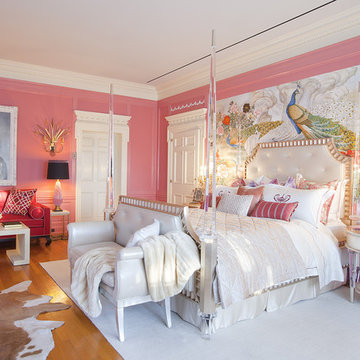
Photo of a traditional bedroom in Los Angeles with pink walls.
Find the right local pro for your project
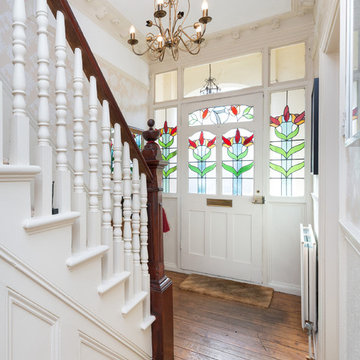
Ewelina Kabala Photography
Small traditional foyer in London with white walls, medium hardwood floors, a single front door and a white front door.
Small traditional foyer in London with white walls, medium hardwood floors, a single front door and a white front door.
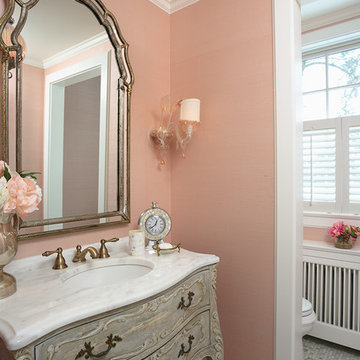
This is an example of a mid-sized traditional powder room in Minneapolis with pink walls, white tile, furniture-like cabinets, mosaic tile floors, an undermount sink and marble benchtops.
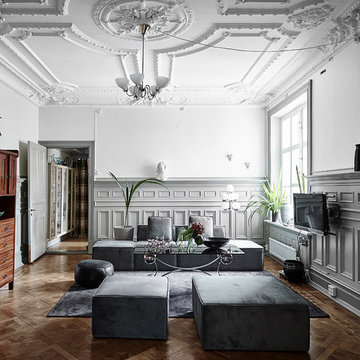
This is an example of a traditional formal enclosed living room in Gothenburg with grey walls, a wall-mounted tv, brown floor, medium hardwood floors and no fireplace.
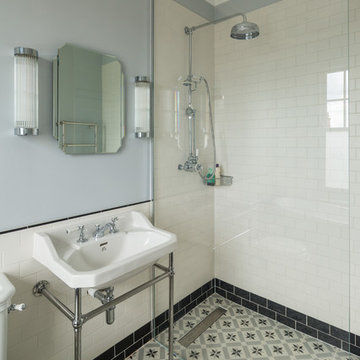
Design ideas for a traditional 3/4 bathroom in London with a curbless shower, blue walls, a wall-mount sink and an open shower.
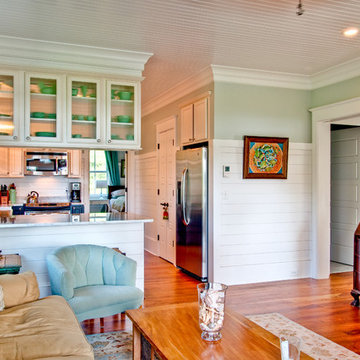
Blake Middleton
Design ideas for a traditional living room in Charleston with green walls.
Design ideas for a traditional living room in Charleston with green walls.
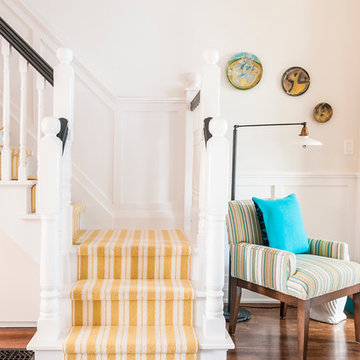
Photos by: Bohdan Chreptak
Design ideas for a traditional painted wood l-shaped staircase in Toronto with painted wood risers.
Design ideas for a traditional painted wood l-shaped staircase in Toronto with painted wood risers.
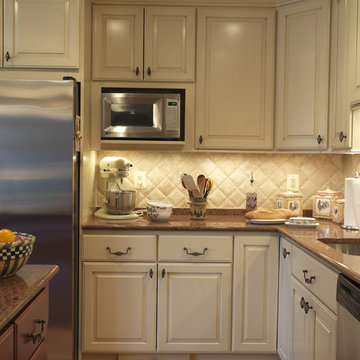
Case Design/Remodeling Inc
Project Designer: Nicole Zeigler
ADP: Lisa Magee
Job #: 12614073
Inspiration for a traditional kitchen in DC Metro with stainless steel appliances, quartz benchtops, an undermount sink, raised-panel cabinets, beige cabinets, beige splashback and stone tile splashback.
Inspiration for a traditional kitchen in DC Metro with stainless steel appliances, quartz benchtops, an undermount sink, raised-panel cabinets, beige cabinets, beige splashback and stone tile splashback.
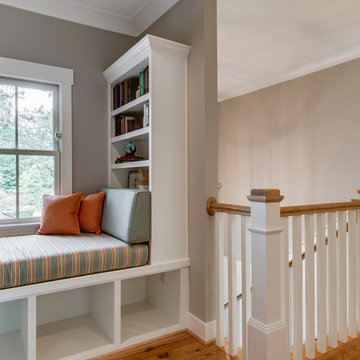
Cal Mitchner Photography
Inspiration for a mid-sized traditional straight staircase in Charlotte.
Inspiration for a mid-sized traditional straight staircase in Charlotte.
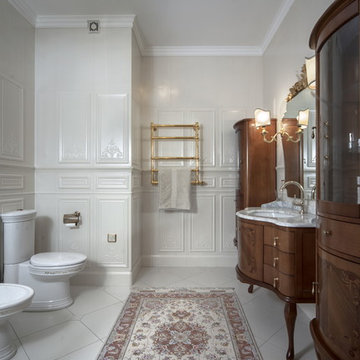
Inspiration for a traditional bathroom in Saint Petersburg with white tile, marble benchtops, a two-piece toilet, an undermount sink, dark wood cabinets, beige walls and flat-panel cabinets.
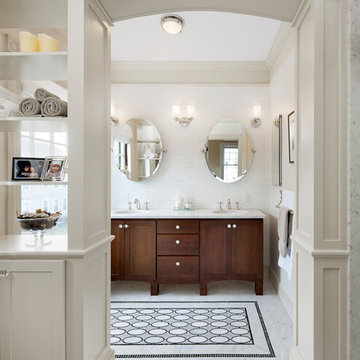
A growing family and the need for more space brought the homeowners of this Arlington home to Feinmann Design|Build. As was common with Victorian homes, a shared bathroom was located centrally on the second floor. Professionals with a young and growing family, our clients had reached a point where they recognized the need for a Master Bathroom for themselves and a more practical family bath for the children. The design challenge for our team was how to find a way to create both a Master Bath and a Family Bath out of the existing Family Bath, Master Bath and adjacent closet. The solution had to consider how to shrink the Family Bath as small as possible, to allow for more room in the master bath, without compromising functionality. Furthermore, the team needed to create a space that had the sensibility and sophistication to match the contemporary Master Suite with the limited space remaining.
Working with the homes original floor plans from 1886, our skilled design team reconfigured the space to achieve the desired solution. The Master Bath design included cabinetry and arched doorways that create the sense of separate and distinct rooms for the toilet, shower and sink area, while maintaining openness to create the feeling of a larger space. The sink cabinetry was designed as a free-standing furniture piece which also enhances the sense of openness and larger scale.
In the new Family Bath, painted walls and woodwork keep the space bright while the Anne Sacks marble mosaic tile pattern referenced throughout creates a continuity of color, form, and scale. Design elements such as the vanity and the mirrors give a more contemporary twist to the period style of these elements of the otherwise small basic box-shaped room thus contributing to the visual interest of the space.
Photos by John Horner
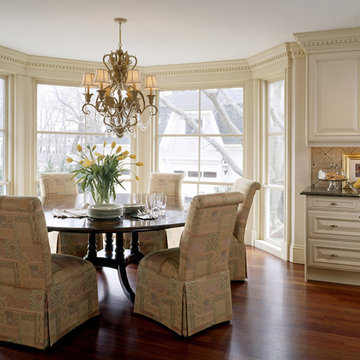
The client admired this Victorian home from afar for many years before purchasing it. The extensive rehabilitation restored much of the house to its original style and grandeur; interior spaces were transformed in function while respecting the elaborate details of the era. A new kitchen, breakfast area, study and baths make the home fully functional and comfortably livable.
Photo Credit: Sam Gray
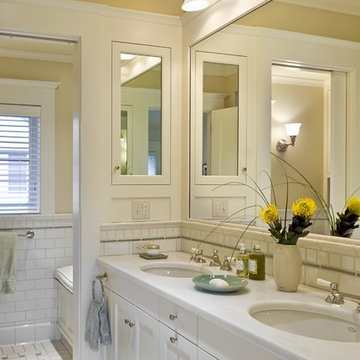
Rob Karosis Photography
www.robkarosis.com
Inspiration for a traditional bathroom in Burlington with an undermount sink, recessed-panel cabinets, white cabinets, white tile and subway tile.
Inspiration for a traditional bathroom in Burlington with an undermount sink, recessed-panel cabinets, white cabinets, white tile and subway tile.
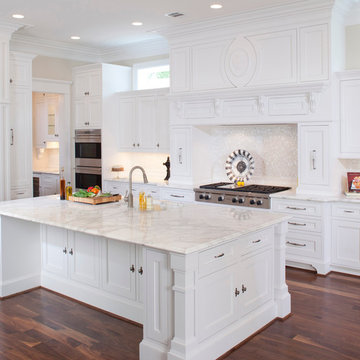
Design ideas for a traditional kitchen in Houston with marble benchtops, beaded inset cabinets, white cabinets, white splashback, mosaic tile splashback and panelled appliances.
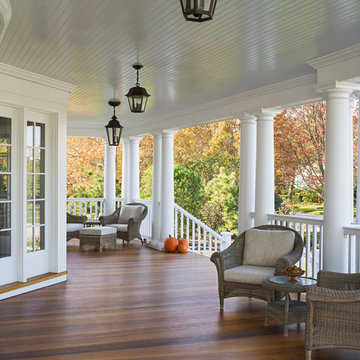
Covered Front Porch
Sam Oberter Photography
Large traditional front yard verandah in New York with decking and a roof extension.
Large traditional front yard verandah in New York with decking and a roof extension.
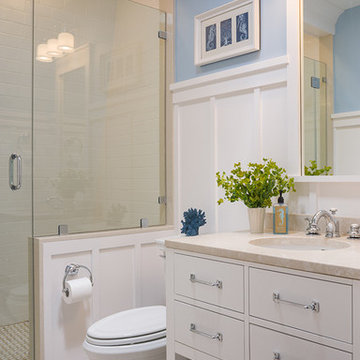
Warren Jagger
Photo of a traditional bathroom in Providence with white cabinets and blue walls.
Photo of a traditional bathroom in Providence with white cabinets and blue walls.
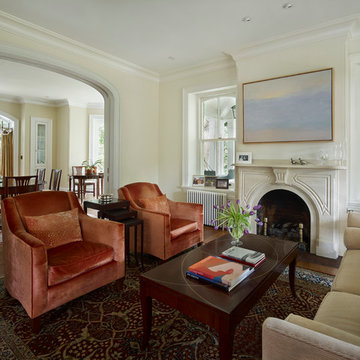
Halkin Mason Photography,
Painting by Kurt Solmssen http://www.kurtsolmssen.com
166 Victorian Home Design Photos
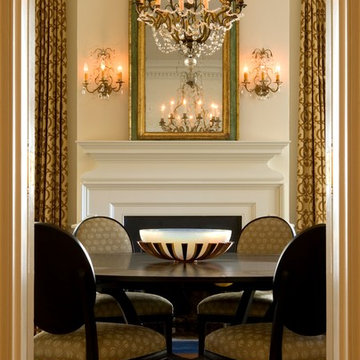
Photo of a large traditional separate dining room in Charleston with white walls, carpet, a standard fireplace and a wood fireplace surround.
3


















