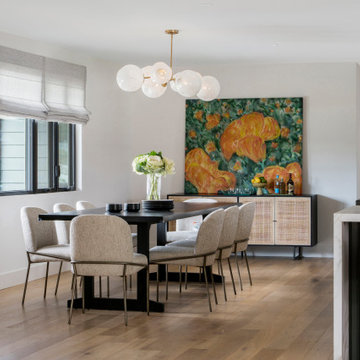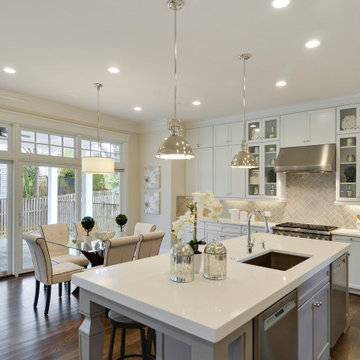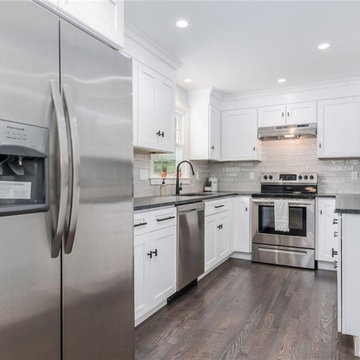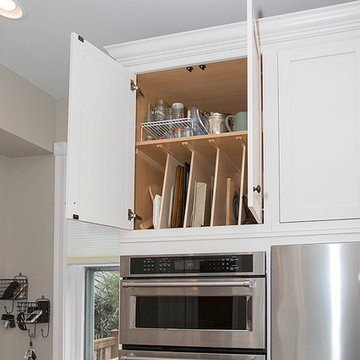59,644 White Arts and Crafts Home Design Photos
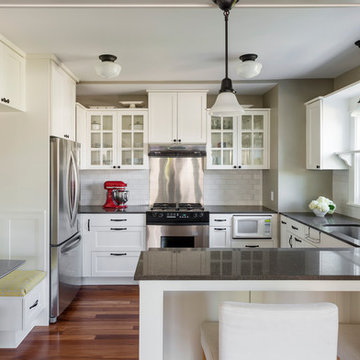
This Seattle remodel of a Greenlake house involved lifting the original Sears Roebuck home 12 feet in the air and building a new basement and 1st floor, remodeling much of the original third floor. The kitchen features an eat-in nook and cabinetry that makes the most of a small space. This home was featured in the Eco Guild's Green Building Slam, Eco Guild's sponsored remodel tour, and has received tremendous attention for its conservative, sustainable approach. Constructed by Blue Sound Construction, Inc, Designed by Make Design, photographed by Aaron Leitz Photography.

Design ideas for a large arts and crafts master bathroom in Seattle with shaker cabinets, blue cabinets, a freestanding tub, a corner shower, a one-piece toilet, blue tile, ceramic tile, white walls, marble floors, an undermount sink, engineered quartz benchtops, grey floor, a hinged shower door, white benchtops, a shower seat, a double vanity, a built-in vanity and wallpaper.
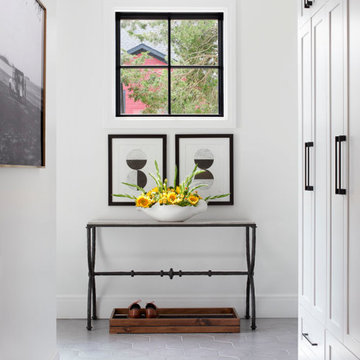
Inspiration for a large arts and crafts hallway in Detroit with white walls, porcelain floors and grey floor.
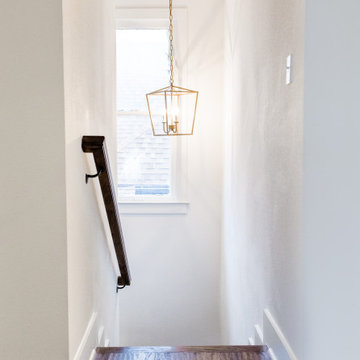
As you make your way upstairs, the dark hardwood floors will guide you into another stunning design.
Arts and crafts hallway in Dallas with white walls, dark hardwood floors and brown floor.
Arts and crafts hallway in Dallas with white walls, dark hardwood floors and brown floor.
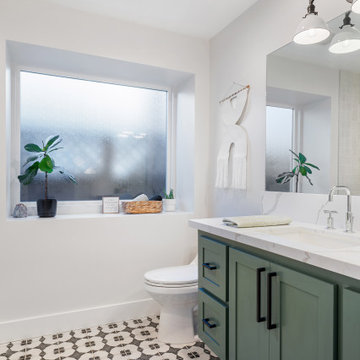
Design ideas for a mid-sized arts and crafts 3/4 bathroom in Sacramento with shaker cabinets, green cabinets, a one-piece toilet, ceramic floors, an undermount sink, engineered quartz benchtops, black floor, white benchtops, a single vanity and a floating vanity.
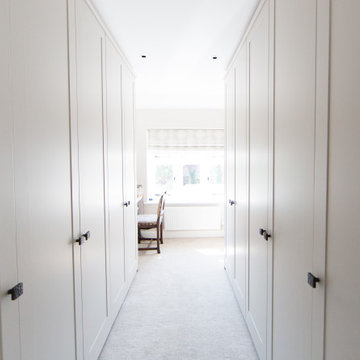
Built in dressing room and office space in an arts and crafts conversion
This is an example of a mid-sized arts and crafts women's dressing room in London with shaker cabinets, white cabinets, carpet and white floor.
This is an example of a mid-sized arts and crafts women's dressing room in London with shaker cabinets, white cabinets, carpet and white floor.
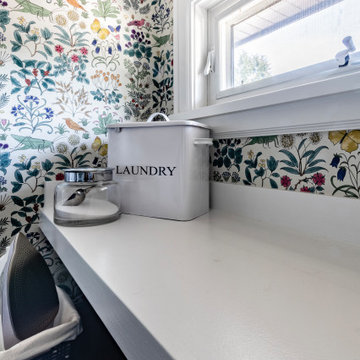
Fun & Colourful makes Laundry less of a chore! durable quartz countertops are perfect for heavy duty utility rooms. An open shelf above the machines offers great storage and easy access to detergents and cleaning supplies
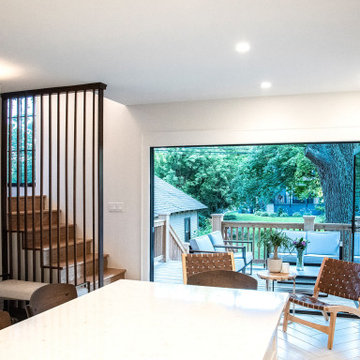
The new stair winds through a light-filled tower separated with a vertical walnut screen wall.
This is an example of a small arts and crafts wood u-shaped staircase in Chicago with wood risers and metal railing.
This is an example of a small arts and crafts wood u-shaped staircase in Chicago with wood risers and metal railing.
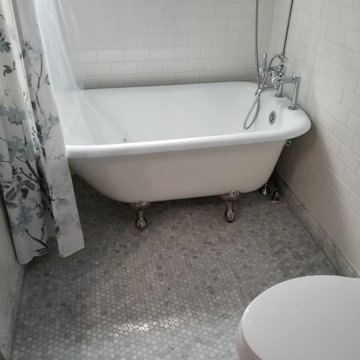
Small bathroom. Clawfoot tub and marble floor
Design ideas for a small arts and crafts 3/4 bathroom in Seattle with recessed-panel cabinets, white cabinets, linoleum floors, engineered quartz benchtops, black benchtops, a single vanity and a freestanding vanity.
Design ideas for a small arts and crafts 3/4 bathroom in Seattle with recessed-panel cabinets, white cabinets, linoleum floors, engineered quartz benchtops, black benchtops, a single vanity and a freestanding vanity.
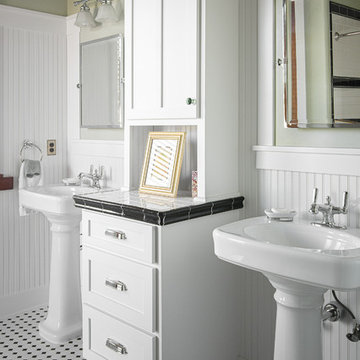
Arts and crafts bathroom in Other with shaker cabinets, white cabinets, green walls, a pedestal sink, tile benchtops, multi-coloured floor and white benchtops.
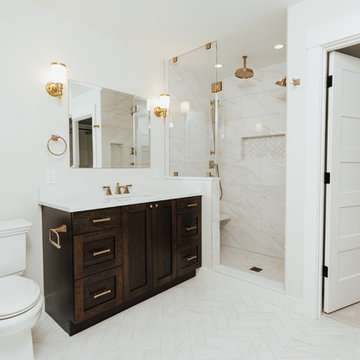
Photo of a mid-sized arts and crafts bathroom in Seattle with recessed-panel cabinets, dark wood cabinets, an alcove shower, a two-piece toilet, white tile, marble, white walls, marble floors, an undermount sink, quartzite benchtops, white floor, a hinged shower door and white benchtops.
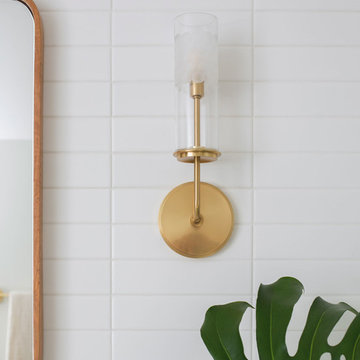
When Casework first met this 550 square foot attic space in a 1912 Seattle Craftsman home, it was dated and not functional. The homeowners wanted to transform their existing master bedroom and bathroom to include more practical closet and storage space as well as add a nursery. The renovation created a purposeful division of space for a growing family, including a cozy master with built-in bench storage, a spacious his and hers dressing room, open and bright master bath with brass and black details, and a nursery perfect for a growing child. Through clever built-ins and a minimal but effective color palette, Casework was able to turn this wasted attic space into a comfortable, inviting and purposeful sanctuary.
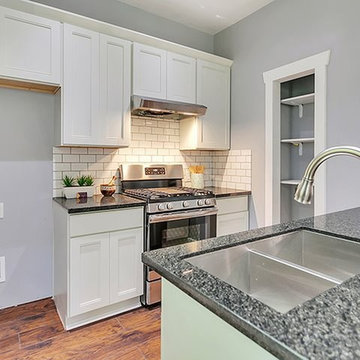
Inspiration for a small arts and crafts galley eat-in kitchen in Portland with a double-bowl sink, recessed-panel cabinets, white cabinets, granite benchtops, grey splashback, subway tile splashback, stainless steel appliances, medium hardwood floors, a peninsula, brown floor and grey benchtop.
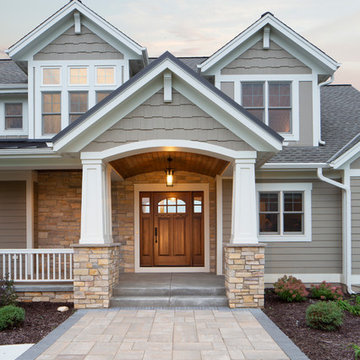
Custom designed 2 story home with first floor Master Suite. A welcoming covered and barrel vaulted porch invites you into this open concept home. Weathered Wood shingles. Pebblestone Clay siding, Jericho stone and white trim combine the look of this Mequon home. (Ryan Hainey)
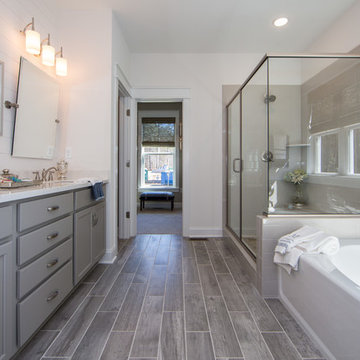
Primary Bath - Transitional primary bath with double sink bathroom vanity, vanity lighting, gray flooring, and side by side shower and soaking tub. (SHIPLAP WALL NOT OFFERED To create your design for an Augusta II floor plan, please go visit https://www.gomsh.com/plan/augusta-ii/interactive-floor-plan
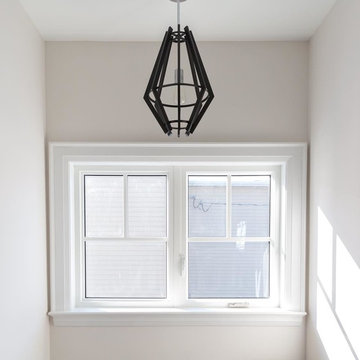
Photographer | Snapped By Cam
Contractor | Harvey Homes & Interiors
Inspiration for an arts and crafts staircase in Toronto.
Inspiration for an arts and crafts staircase in Toronto.
59,644 White Arts and Crafts Home Design Photos
5



















