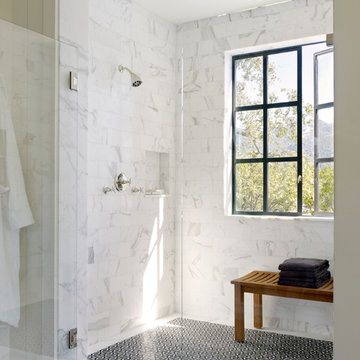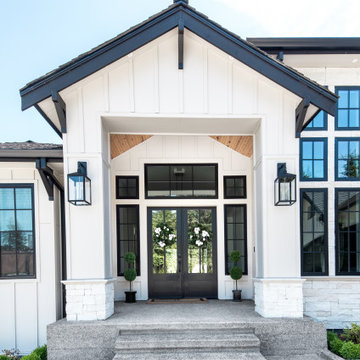153,274 White Country Home Design Photos
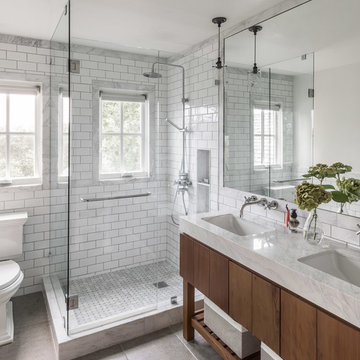
Photography by David Duncan Livingston
Inspiration for a country master bathroom in San Francisco with flat-panel cabinets, dark wood cabinets, a corner shower, a two-piece toilet, white tile, subway tile, white walls, an undermount sink, grey floor, a hinged shower door and white benchtops.
Inspiration for a country master bathroom in San Francisco with flat-panel cabinets, dark wood cabinets, a corner shower, a two-piece toilet, white tile, subway tile, white walls, an undermount sink, grey floor, a hinged shower door and white benchtops.
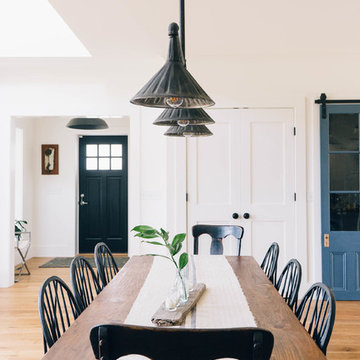
Photo by Kelly M. Shea
This is an example of a large country open plan dining in Other with white walls, light hardwood floors and brown floor.
This is an example of a large country open plan dining in Other with white walls, light hardwood floors and brown floor.
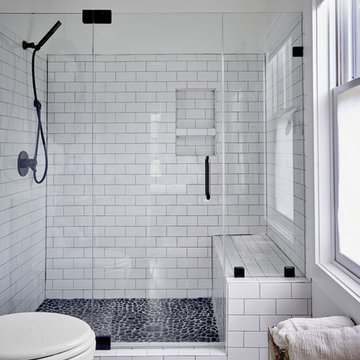
Bruce Cole Photography
Photo of a mid-sized country bathroom in Other with white tile, porcelain tile, white walls, pebble tile floors, a hinged shower door, an alcove shower and grey floor.
Photo of a mid-sized country bathroom in Other with white tile, porcelain tile, white walls, pebble tile floors, a hinged shower door, an alcove shower and grey floor.
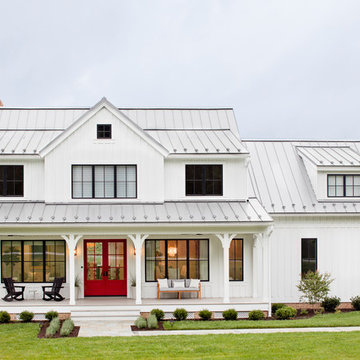
Country two-storey white house exterior in Baltimore with a gable roof, a metal roof, wood siding and board and batten siding.
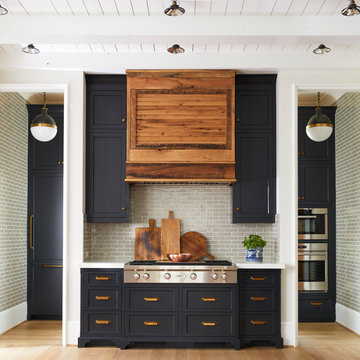
Large country single-wall kitchen in Charlotte with a farmhouse sink, marble benchtops, grey splashback, subway tile splashback, light hardwood floors, no island, blue cabinets, stainless steel appliances and shaker cabinets.
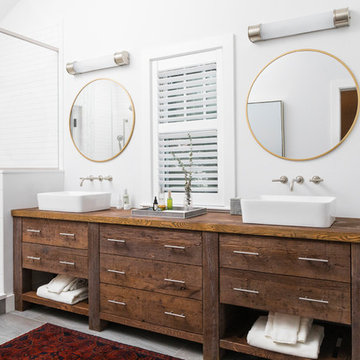
This Winchester home was love at first sight for this young family of four. The layout lacked function, had no master suite to speak of, an antiquated kitchen, non-existent connection to the outdoor living space and an absentee mud room… yes, true love. Windhill Builders to the rescue! Design and build a sanctuary that accommodates the daily, sometimes chaotic lifestyle of a busy family that provides practical function, exceptional finishes and pure comfort. We think the photos tell the story of this happy ending. Feast your eyes on the kitchen with its crisp, clean finishes and black accents that carry throughout the home. The Imperial Danby Honed Marble countertops, floating shelves, contrasting island painted in Benjamin Moore Timberwolfe add drama to this beautiful space. Flow around the kitchen, cozy family room, coffee & wine station, pantry, and work space all invite and connect you to the magnificent outdoor living room complete with gilded iron statement fixture. It’s irresistible! The master suite indulges with its dreamy slumber shades of grey, walk-in closet perfect for a princess and a glorious bath to wash away the day. Once an absentee mudroom, now steals the show with its black built-ins, gold leaf pendant lighting and unique cement tile. The picture-book New England front porch, adorned with rocking chairs provides the classic setting for ‘summering’ with a glass of cold lemonade.
Joyelle West Photography
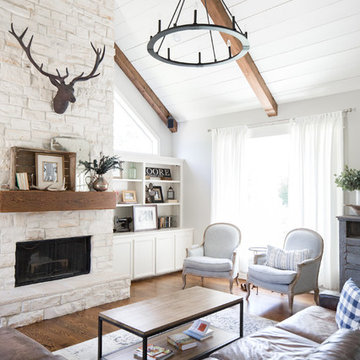
Photography by Grace Laird Photography
Photo of a large country enclosed living room in Houston.
Photo of a large country enclosed living room in Houston.
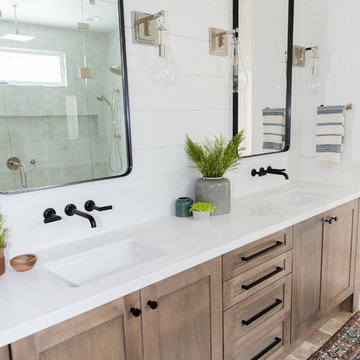
Large country master wet room bathroom in San Diego with shaker cabinets, dark wood cabinets, gray tile, white walls, travertine floors, an undermount sink, quartzite benchtops, brown floor and a hinged shower door.
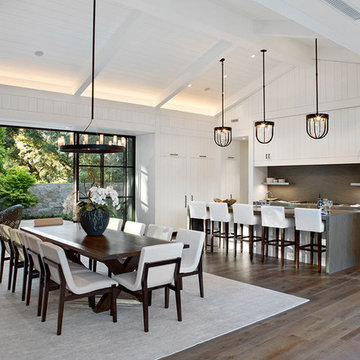
This unassuming Kitchen design offers a simply elegance to the Great Room.
This is an example of a large country eat-in kitchen in San Francisco with white cabinets, grey splashback, with island, limestone benchtops, limestone splashback, panelled appliances, medium hardwood floors, brown floor and grey benchtop.
This is an example of a large country eat-in kitchen in San Francisco with white cabinets, grey splashback, with island, limestone benchtops, limestone splashback, panelled appliances, medium hardwood floors, brown floor and grey benchtop.
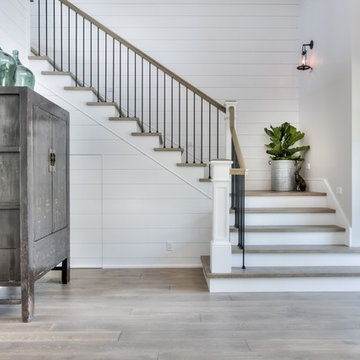
interior designer: Kathryn Smith
Photo of a mid-sized country wood l-shaped staircase in Orange County with painted wood risers and mixed railing.
Photo of a mid-sized country wood l-shaped staircase in Orange County with painted wood risers and mixed railing.
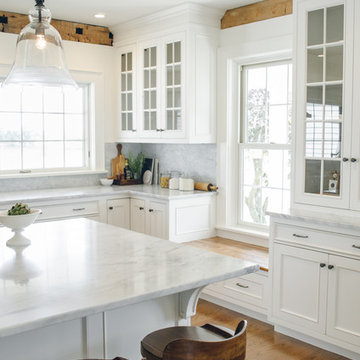
Photo: Vicki Bodine
Large country u-shaped eat-in kitchen in New York with a farmhouse sink, beaded inset cabinets, white cabinets, white splashback, stainless steel appliances, medium hardwood floors, with island and marble benchtops.
Large country u-shaped eat-in kitchen in New York with a farmhouse sink, beaded inset cabinets, white cabinets, white splashback, stainless steel appliances, medium hardwood floors, with island and marble benchtops.
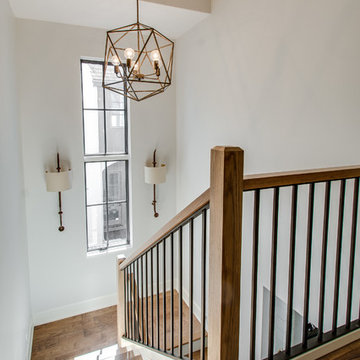
Chicago Home Photos
Barrington, IL
This is an example of a mid-sized country wood u-shaped staircase in Chicago with painted wood risers.
This is an example of a mid-sized country wood u-shaped staircase in Chicago with painted wood risers.
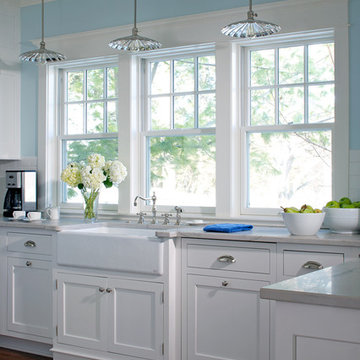
Jim Yochum Photography
Design ideas for a small country kitchen in Other with white cabinets, quartzite benchtops and a farmhouse sink.
Design ideas for a small country kitchen in Other with white cabinets, quartzite benchtops and a farmhouse sink.

Warm farmhouse kitchen nestled in the suburbs has a welcoming feel, with soft repose gray cabinets, two islands for prepping and entertaining and warm wood contrasts.
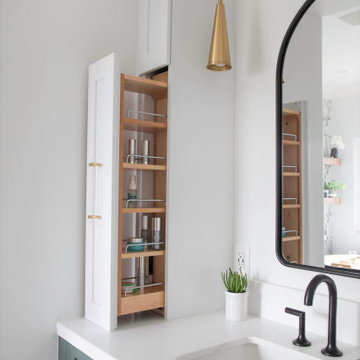
Black and White bathroom with forest green vanity cabinets. Pullout storage organizers.
Inspiration for a mid-sized country master bathroom in Denver with recessed-panel cabinets, green cabinets, a freestanding tub, an open shower, a two-piece toilet, white tile, porcelain tile, white walls, porcelain floors, an undermount sink, engineered quartz benchtops, white floor, a hinged shower door, white benchtops, a shower seat, a single vanity, a built-in vanity and wallpaper.
Inspiration for a mid-sized country master bathroom in Denver with recessed-panel cabinets, green cabinets, a freestanding tub, an open shower, a two-piece toilet, white tile, porcelain tile, white walls, porcelain floors, an undermount sink, engineered quartz benchtops, white floor, a hinged shower door, white benchtops, a shower seat, a single vanity, a built-in vanity and wallpaper.
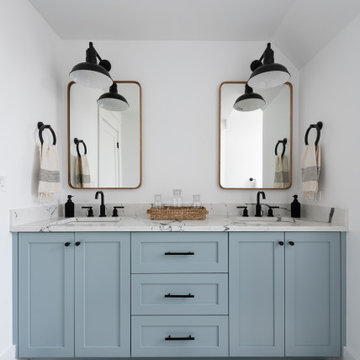
The homeowners wanted to improve the layout and function of their tired 1980’s bathrooms. The master bath had a huge sunken tub that took up half the floor space and the shower was tiny and in small room with the toilet. We created a new toilet room and moved the shower to allow it to grow in size. This new space is far more in tune with the client’s needs. The kid’s bath was a large space. It only needed to be updated to today’s look and to flow with the rest of the house. The powder room was small, adding the pedestal sink opened it up and the wallpaper and ship lap added the character that it needed

Modern farmhouse kitchen with a rustic, walnut island which features a shelf to stash electronics for easy access.
This is an example of a mid-sized country l-shaped open plan kitchen in DC Metro with an undermount sink, shaker cabinets, medium wood cabinets, quartz benchtops, grey splashback, porcelain splashback, panelled appliances, medium hardwood floors, with island and white benchtop.
This is an example of a mid-sized country l-shaped open plan kitchen in DC Metro with an undermount sink, shaker cabinets, medium wood cabinets, quartz benchtops, grey splashback, porcelain splashback, panelled appliances, medium hardwood floors, with island and white benchtop.
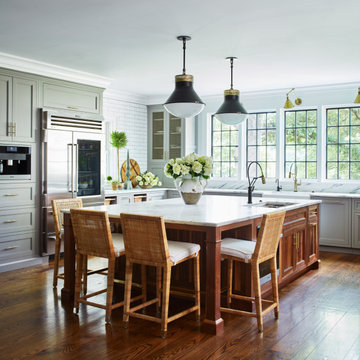
An oversize island in walnut/sap wood holds its own in this large space. Imperial Danby marble is the countertop and backsplash. The stainless Sub Zero Pro fridge brings an exciting industrial note.
153,274 White Country Home Design Photos
3



















