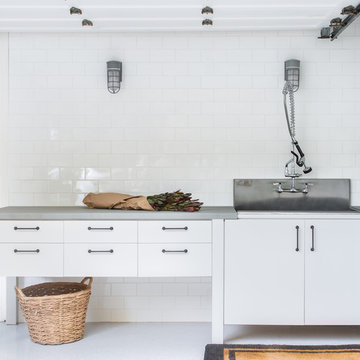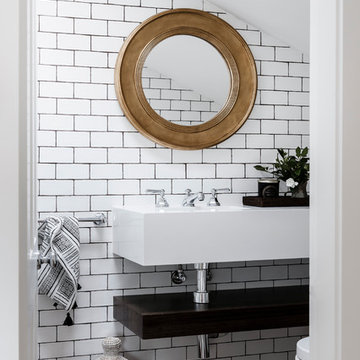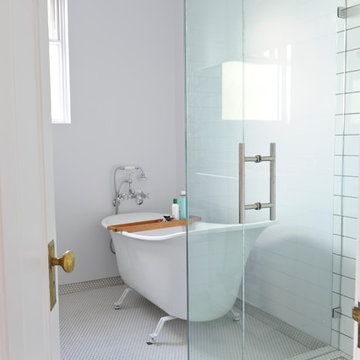466 White Home Design Photos
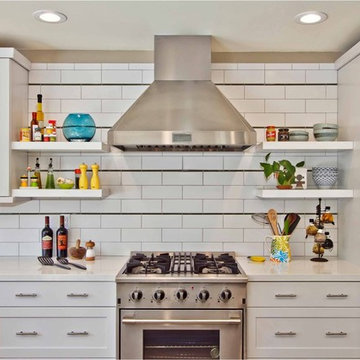
Contemporary kitchen in San Diego with subway tile splashback, white cabinets, white splashback and stainless steel appliances.
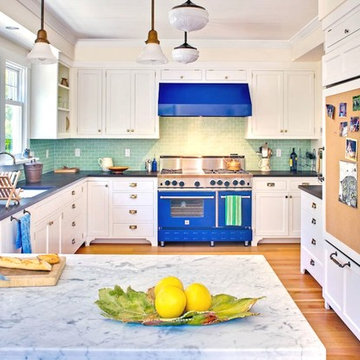
Inspiration for a traditional u-shaped separate kitchen in Seattle with subway tile splashback, an undermount sink, recessed-panel cabinets, white cabinets, marble benchtops, green splashback, coloured appliances and blue benchtop.
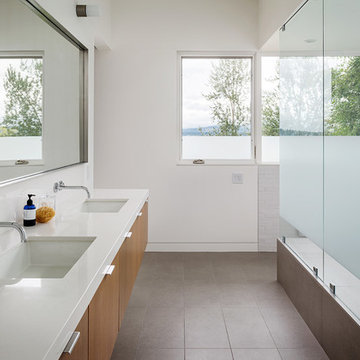
This house was designed as a second home for a Bay Area couple as a summer retreat to spend the warm summer months away from the fog in San Francisco. Built on a steep slope and a narrow lot, this 4000 square foot home is spread over 3 floors, with the master, guest and kids bedroom on the ground floor, and living spaces on the upper floor to take advantage of the views. The main living level includes a large kitchen, dining, and living space, connected to two home offices by way of a bridge that extends across the double height entry. This bridge area acts as a gallery of light, allowing filtered light through the skylights above and down to the entry on the ground level. All living space takes advantage of grand views of Lake Washington and the city skyline beyond. Two large sliding glass doors open up completely, allowing the living and dining space to extend to the deck outside. On the first floor, in addition to the guest room, a “kids room” welcomes visiting nieces and nephews with bunk beds and their own bathroom. The basement level contains storage, mechanical and a 2 car garage.
Photographer: Aaron Leitz
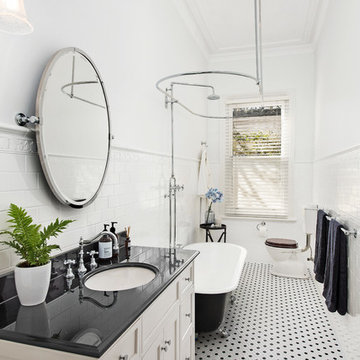
Rez Studio Photography
This is an example of a traditional bathroom in Melbourne with recessed-panel cabinets, white cabinets, a claw-foot tub, a shower/bathtub combo, a two-piece toilet, black and white tile, white tile, subway tile, white walls, an undermount sink, a shower curtain and black benchtops.
This is an example of a traditional bathroom in Melbourne with recessed-panel cabinets, white cabinets, a claw-foot tub, a shower/bathtub combo, a two-piece toilet, black and white tile, white tile, subway tile, white walls, an undermount sink, a shower curtain and black benchtops.
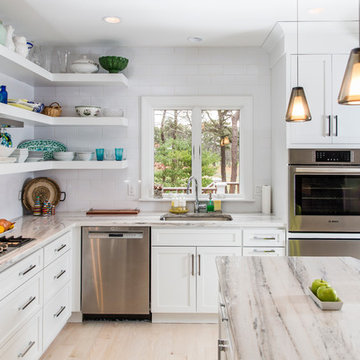
Paul Blackmore Photography
This is an example of a transitional l-shaped eat-in kitchen in Boston with an undermount sink, shaker cabinets, white cabinets, white splashback, subway tile splashback, stainless steel appliances and with island.
This is an example of a transitional l-shaped eat-in kitchen in Boston with an undermount sink, shaker cabinets, white cabinets, white splashback, subway tile splashback, stainless steel appliances and with island.
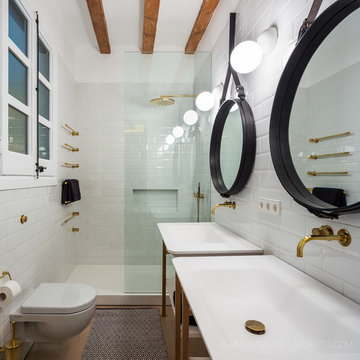
Simon Garcia | arqfoto.com
This is an example of a mid-sized transitional 3/4 bathroom in Barcelona with open cabinets, an alcove shower, a one-piece toilet, white tile, subway tile, white walls, light hardwood floors, a console sink and medium wood cabinets.
This is an example of a mid-sized transitional 3/4 bathroom in Barcelona with open cabinets, an alcove shower, a one-piece toilet, white tile, subway tile, white walls, light hardwood floors, a console sink and medium wood cabinets.
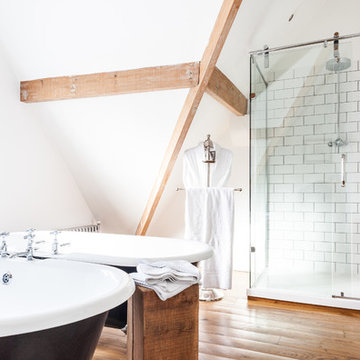
Attila Kemenyfi
Scandinavian bathroom in Manchester with a claw-foot tub, white tile, subway tile, white walls and medium hardwood floors.
Scandinavian bathroom in Manchester with a claw-foot tub, white tile, subway tile, white walls and medium hardwood floors.
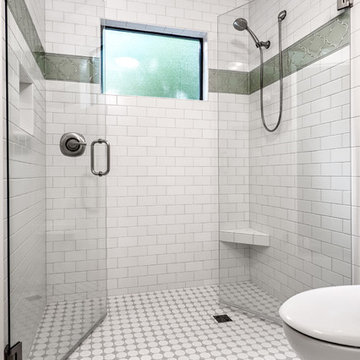
Design ideas for a transitional bathroom in Miami with a curbless shower, white tile, subway tile, white walls and ceramic floors.
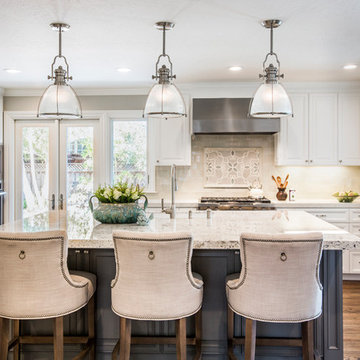
Kelly Vorves and Diana Barbatti
Large transitional l-shaped kitchen in San Francisco with a farmhouse sink, beaded inset cabinets, white cabinets, granite benchtops, white splashback, porcelain splashback, stainless steel appliances, medium hardwood floors and with island.
Large transitional l-shaped kitchen in San Francisco with a farmhouse sink, beaded inset cabinets, white cabinets, granite benchtops, white splashback, porcelain splashback, stainless steel appliances, medium hardwood floors and with island.
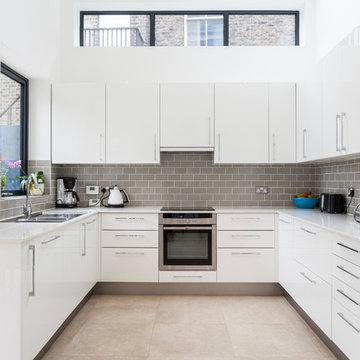
Chris Snook
Inspiration for a contemporary u-shaped kitchen in London with a double-bowl sink, flat-panel cabinets, white cabinets and grey splashback.
Inspiration for a contemporary u-shaped kitchen in London with a double-bowl sink, flat-panel cabinets, white cabinets and grey splashback.
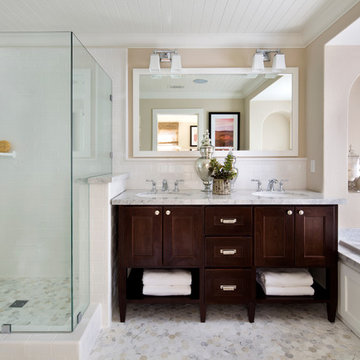
Traditional master bathroom in San Francisco with an undermount sink, dark wood cabinets, a drop-in tub, white tile, subway tile, beige walls and shaker cabinets.
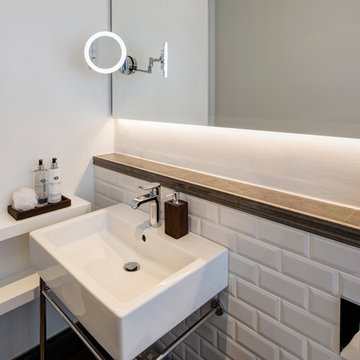
Kühnapfel Fotografie
Small contemporary 3/4 bathroom in Berlin with white tile, subway tile, white walls, a console sink, flat-panel cabinets, white cabinets, a drop-in tub, a curbless shower, a two-piece toilet, limestone floors, tile benchtops, grey floor and an open shower.
Small contemporary 3/4 bathroom in Berlin with white tile, subway tile, white walls, a console sink, flat-panel cabinets, white cabinets, a drop-in tub, a curbless shower, a two-piece toilet, limestone floors, tile benchtops, grey floor and an open shower.
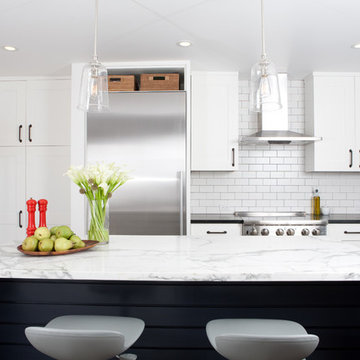
A re-creation of a 1950’s home in SF, is now family friendly and perfect for entertaining. A closed floor plan was opened to maximize the beautiful downtown bay view. Architectural finishes, fixtures and accessories were selected to marry the client's rustic, yet modern industrial style. Overall pallette was inspired by the client's existing sofa and side chairs. Project was done in collaboration with Mason Miller Architect. Photography: Photo Designs by Odessa
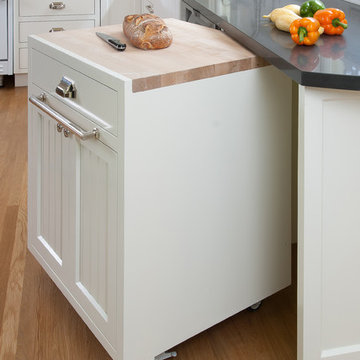
Inspiration for a traditional kitchen in San Francisco with a farmhouse sink, recessed-panel cabinets, white cabinets, white splashback and subway tile splashback.
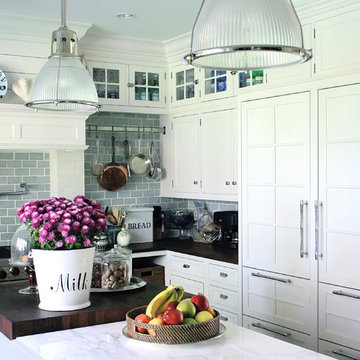
Design ideas for a traditional kitchen in New York with shaker cabinets, white cabinets, blue splashback, subway tile splashback, marble benchtops and panelled appliances.
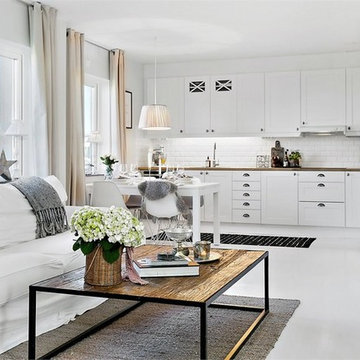
Våra vita väröluckor i vitrin och vanlig lucka.
This is an example of a mid-sized scandinavian open concept living room in Gothenburg with white walls, a freestanding tv and no fireplace.
This is an example of a mid-sized scandinavian open concept living room in Gothenburg with white walls, a freestanding tv and no fireplace.
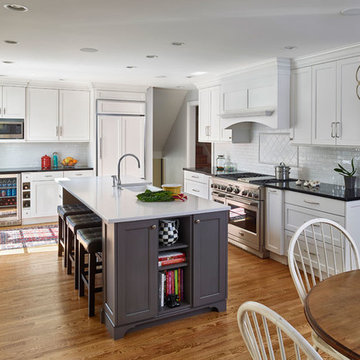
Taking out the wall between a small kitchen and dining area made room for this spacious new kitchen.
Photo - Jeffrey Totaro
Photo of a mid-sized transitional eat-in kitchen in Philadelphia with recessed-panel cabinets, white cabinets, white splashback, ceramic splashback, medium hardwood floors and with island.
Photo of a mid-sized transitional eat-in kitchen in Philadelphia with recessed-panel cabinets, white cabinets, white splashback, ceramic splashback, medium hardwood floors and with island.
466 White Home Design Photos
4



















