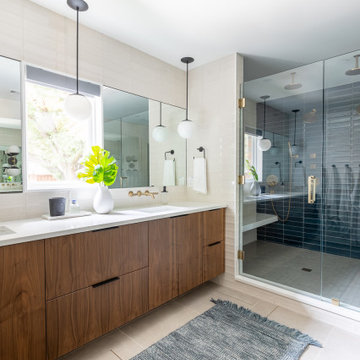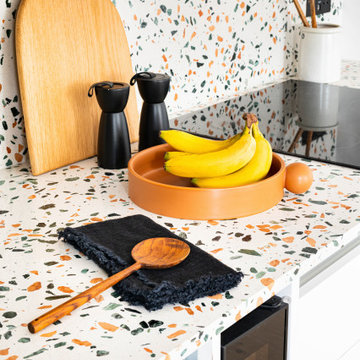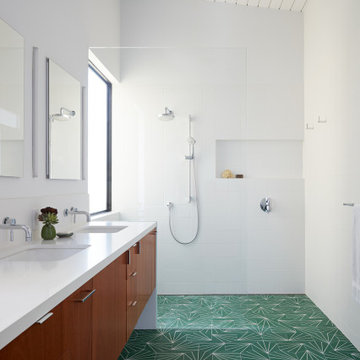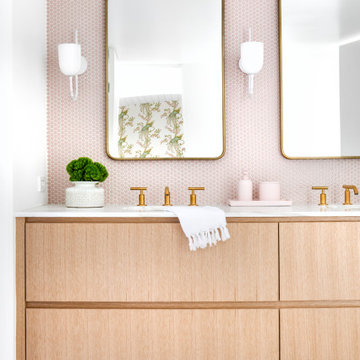53,611 White Midcentury Home Design Photos

Wide subway tile is used to revamp this hall bathroom. Design and construction by Meadowlark Design + Build in Ann Arbor, Michigan. Professional photography by Sean Carter.

Midcentury l-shaped kitchen in San Francisco with an undermount sink, flat-panel cabinets, medium wood cabinets, white splashback, panelled appliances, light hardwood floors, with island, beige floor and white benchtop.

Small midcentury galley eat-in kitchen in Seattle with an undermount sink, flat-panel cabinets, medium wood cabinets, quartz benchtops, green splashback, ceramic splashback, stainless steel appliances, linoleum floors, no island, grey floor and white benchtop.
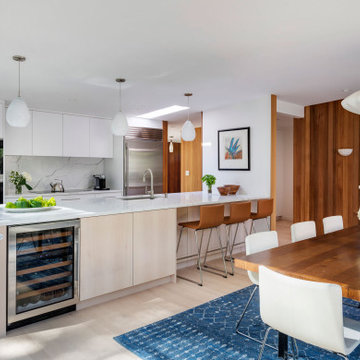
In the early 50s, Herbert and Ruth Weiss attended a lecture by Bauhaus founder Walter Gropius hosted by MIT. They were fascinated by Gropius’ description of the ‘Five Fields’ community of 60 houses he and his firm, The Architect’s Collaborative (TAC), were designing in Lexington, MA. The Weiss’ fell in love with Gropius’ vision for a grouping of 60 modern houses to be arrayed around eight acres of common land that would include a community pool and playground. They soon had one of their own.The original, TAC-designed house was a single-slope design with a modest footprint of 800 square feet. Several years later, the Weiss’ commissioned modernist architect Henry Hoover to add a living room wing and new entry to the house. Hoover’s design included a wall of glass which opens to a charming pond carved into the outcropping of granite ledge.
After living in the house for 65 years, the Weiss’ sold the house to our client, who asked us to design a renovation that would respect the integrity of the vintage modern architecture. Our design focused on reorienting the kitchen, opening it up to the family room. The bedroom wing was redesigned to create a principal bedroom with en-suite bathroom. Interior finishes were edited to create a more fluid relationship between the original TAC home and Hoover’s addition. We worked closely with the builder, Patriot Custom Homes, to install Solar electric panels married to an efficient heat pump heating and cooling system. These updates integrate modern touches and high efficiency into a striking piece of architectural history.

The guest bathroom has the most striking matte glass patterned tile on both the backsplash and in the bathtub/shower combination. A floating wood vanity has a white quartz countertop and mid-century modern sconces on either side of the round mirror.

Inspiration for a small midcentury 3/4 bathroom in Paris with flat-panel cabinets, white cabinets, a curbless shower, a two-piece toilet, black and white tile, ceramic tile, white walls, terrazzo floors, a vessel sink, wood benchtops, multi-coloured floor, a sliding shower screen, brown benchtops, a niche, a single vanity and a floating vanity.
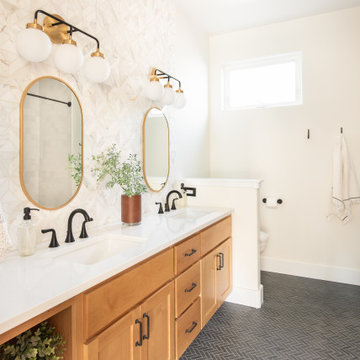
A mid-century modern bathroom remodel fits right in with this contemporary home. Bright white walls contrast beautifully with the dark fixtures, geometric backsplash, and mosaic tiled floor.
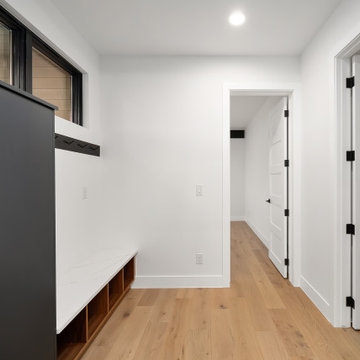
Design ideas for a large midcentury mudroom in Denver with white walls, light hardwood floors, a single front door, a white front door and brown floor.

Design ideas for a mid-sized midcentury kids bathroom in San Francisco with flat-panel cabinets, brown cabinets, a drop-in tub, a one-piece toilet, white tile, ceramic tile, porcelain floors, a drop-in sink, engineered quartz benchtops, grey floor, a hinged shower door, white benchtops, a single vanity, a freestanding vanity and wallpaper.

Mid century modern bathroom. Calm Bathroom vibes. Bold but understated. Black fixtures. Freestanding vanity.
Bold flooring.
Photo of a midcentury bathroom in Salt Lake City with an alcove tub, porcelain floors, engineered quartz benchtops, multi-coloured floor, a sliding shower screen, white benchtops, a niche and a single vanity.
Photo of a midcentury bathroom in Salt Lake City with an alcove tub, porcelain floors, engineered quartz benchtops, multi-coloured floor, a sliding shower screen, white benchtops, a niche and a single vanity.
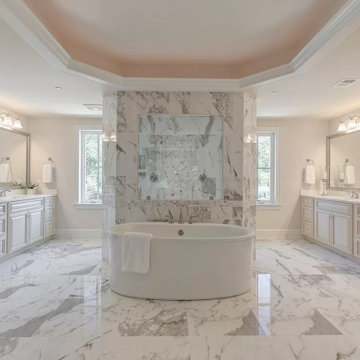
Design has been done by us. Cabinet and Countertop has provided.
This is an example of a mid-sized midcentury master bathroom in Baltimore with raised-panel cabinets, beige cabinets, engineered quartz benchtops, white benchtops, a double vanity and a built-in vanity.
This is an example of a mid-sized midcentury master bathroom in Baltimore with raised-panel cabinets, beige cabinets, engineered quartz benchtops, white benchtops, a double vanity and a built-in vanity.
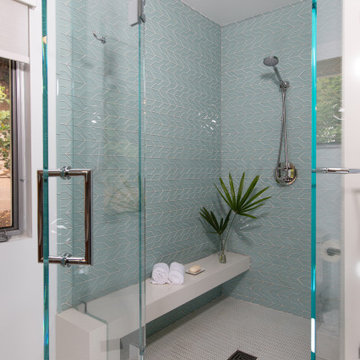
Owner's spa-style bathroom
Inspiration for a mid-sized midcentury master bathroom in Los Angeles with a corner shower, blue tile, ceramic tile, porcelain floors, white floor and a hinged shower door.
Inspiration for a mid-sized midcentury master bathroom in Los Angeles with a corner shower, blue tile, ceramic tile, porcelain floors, white floor and a hinged shower door.

Design ideas for a midcentury open plan kitchen in Other with flat-panel cabinets, light wood cabinets, marble benchtops, black splashback, marble splashback, stainless steel appliances, terrazzo floors and with island.
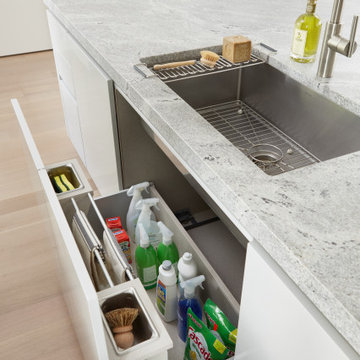
The clients loved their newly purchased, quiet, and secluded home, but it needed a full renovation. As the homeowners are avid chefs, the design and intelligent usage plan for the new kitchen took top priority. They were inspired by a visit to the DEANE showroom displays and selected a sleek, modern style without hardware for their midcentury, Italian modern update. High gloss, lacquer cabinets in a soft grey add warmth to the room, and all cabinets and drawers are opened either via channel pulls or touch-operated. To keep the quartzite countertops clean and free of clutter, the drawers were customized to include knife inserts, silverware dividers, and spices out of sight with a cooking utensil drawer right below the range and a pull-out cabinet underneath the sink to give easy access to cleaning supplies. The patinaed stainless steel island with distressed, wire-brushed cabinets acts as both an area for eating as well as entertaining, with storage designed for serving platters. Appliance garages flank the cooktop counter areas, and the detail at the bottom of the custom hood echos the channel pulls. Refrigerated beverage drawers and contemporary SubZero/Wolf model appliances complete the space, with the single slab, seamless backsplash providing a dramatic focal point. The designer loves how the mixture of stainless steel and high gloss lacquer makes the room so stunning.

Inspiration for a mid-sized midcentury kitchen/dining combo in Los Angeles with white walls, light hardwood floors, white floor and vaulted.

custom built-in cabinetry adds ample storage at this black and white bathroom, featuring mosaic wall tile and terrazzo flooring
Mid-sized midcentury 3/4 bathroom in Orange County with flat-panel cabinets, white cabinets, gray tile, mosaic tile, grey walls, terrazzo floors, an undermount sink, engineered quartz benchtops, multi-coloured floor, white benchtops, a laundry, a single vanity and a floating vanity.
Mid-sized midcentury 3/4 bathroom in Orange County with flat-panel cabinets, white cabinets, gray tile, mosaic tile, grey walls, terrazzo floors, an undermount sink, engineered quartz benchtops, multi-coloured floor, white benchtops, a laundry, a single vanity and a floating vanity.
53,611 White Midcentury Home Design Photos
4



















