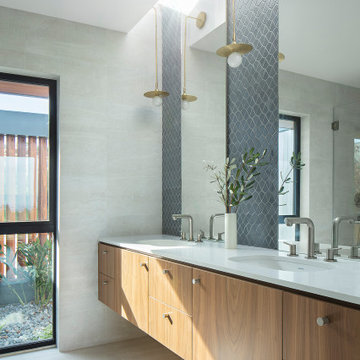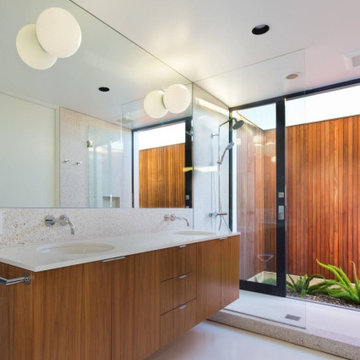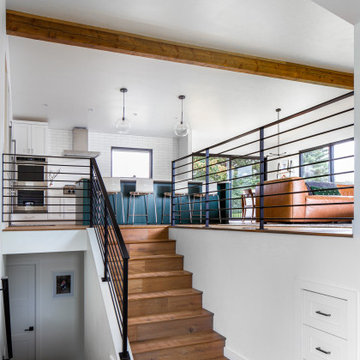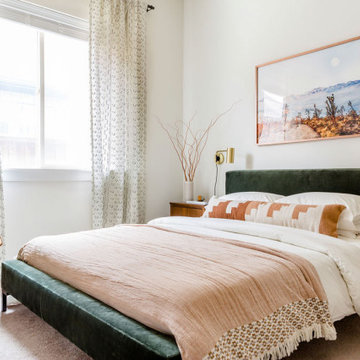53,611 White Midcentury Home Design Photos
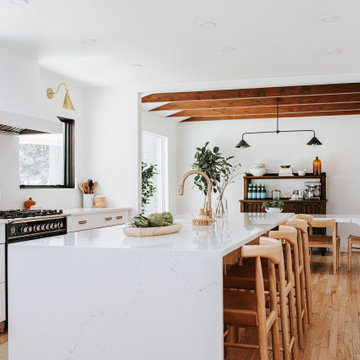
Midcentury kitchen in Denver with shaker cabinets, white cabinets, quartz benchtops, white splashback, stone slab splashback, with island and white benchtop.
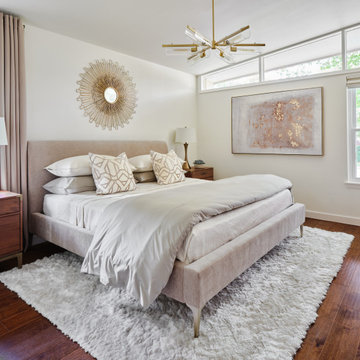
The vaulted ceiling and clerestory windows in this mid century modern master suite provide a striking architectural backdrop for the newly remodeled space. A mid century mirror and light fixture enhance the design. The team designed a custom built in closet with sliding bamboo doors. The smaller closet was enlarged from 6' wide to 9' wide by taking a portion of the closet space from an adjoining bedroom.
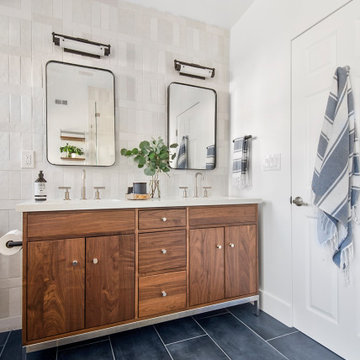
Full renovation and design of master bath. A clean blend of Mid Century Modern and Industrial. Per client's request.
This is an example of a midcentury bathroom in Los Angeles.
This is an example of a midcentury bathroom in Los Angeles.

Inspiration for a small midcentury master bathroom in Chicago with flat-panel cabinets, medium wood cabinets, white tile, white walls, ceramic floors, an undermount sink, engineered quartz benchtops, beige floor, white benchtops, a double vanity, a freestanding vanity, a corner shower, a two-piece toilet and a hinged shower door.
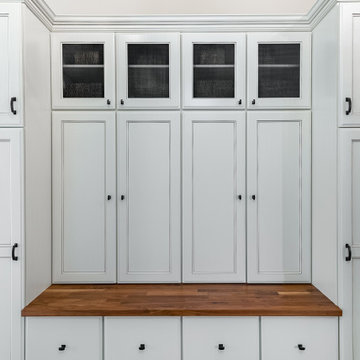
This is an example of a large midcentury mudroom in New York with beige walls, brick floors, a single front door, a black front door and multi-coloured floor.

Marble wall with brass bar inlay,
diffused light from sheer drapes,
Pendants replace sconces.
Photo of a large midcentury master bathroom in Portland with dark wood cabinets, a freestanding tub, a curbless shower, a wall-mount toilet, white tile, marble, white walls, terrazzo floors, an undermount sink, engineered quartz benchtops, white floor, a hinged shower door, white benchtops, an enclosed toilet, a double vanity, a floating vanity, vaulted and flat-panel cabinets.
Photo of a large midcentury master bathroom in Portland with dark wood cabinets, a freestanding tub, a curbless shower, a wall-mount toilet, white tile, marble, white walls, terrazzo floors, an undermount sink, engineered quartz benchtops, white floor, a hinged shower door, white benchtops, an enclosed toilet, a double vanity, a floating vanity, vaulted and flat-panel cabinets.

Calm and serene master with steam shower and double shower head. Low sheen walnut cabinets add warmth and color
Design ideas for a large midcentury master bathroom in Chicago with furniture-like cabinets, medium wood cabinets, a freestanding tub, a double shower, a one-piece toilet, gray tile, marble, grey walls, marble floors, an undermount sink, engineered quartz benchtops, grey floor, a hinged shower door, white benchtops, a shower seat, a double vanity and a built-in vanity.
Design ideas for a large midcentury master bathroom in Chicago with furniture-like cabinets, medium wood cabinets, a freestanding tub, a double shower, a one-piece toilet, gray tile, marble, grey walls, marble floors, an undermount sink, engineered quartz benchtops, grey floor, a hinged shower door, white benchtops, a shower seat, a double vanity and a built-in vanity.

Can you believe this bath used to have a tiny single vanity and freestanding tub? We transformed this bath with a spa like shower and wall hung vanity with plenty of storage.
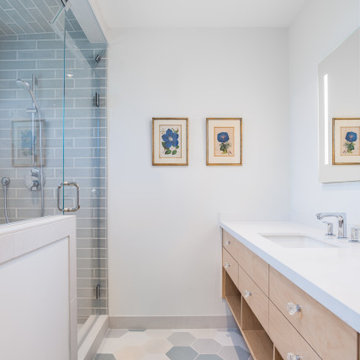
Primary Bathroom with custom floating vanity and steam shower
Mid-sized midcentury bathroom in San Francisco with flat-panel cabinets, light wood cabinets, white walls, an undermount sink, multi-coloured floor, white benchtops, a shower seat, a single vanity, a floating vanity and a hinged shower door.
Mid-sized midcentury bathroom in San Francisco with flat-panel cabinets, light wood cabinets, white walls, an undermount sink, multi-coloured floor, white benchtops, a shower seat, a single vanity, a floating vanity and a hinged shower door.
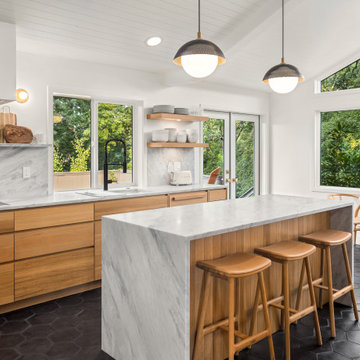
Photo of a midcentury kitchen in Portland with flat-panel cabinets, light wood cabinets, marble benchtops, marble splashback, terra-cotta floors, with island, black floor and vaulted.
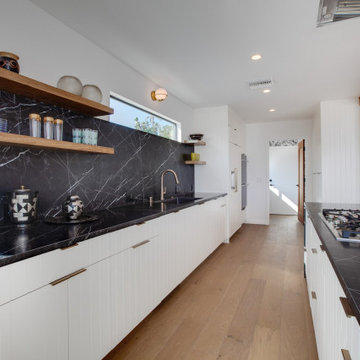
Photo of a midcentury galley kitchen in Los Angeles with an undermount sink, flat-panel cabinets, white cabinets, black splashback, stone slab splashback, panelled appliances, medium hardwood floors, with island, brown floor and black benchtop.
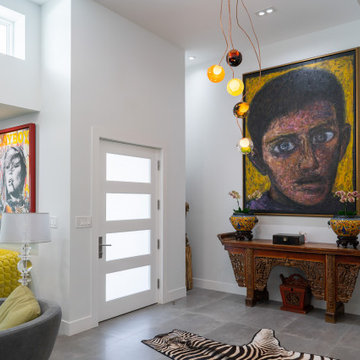
Front entrance of mid century modern home.
Mid-sized midcentury front door in Tampa with white walls, a white front door and grey floor.
Mid-sized midcentury front door in Tampa with white walls, a white front door and grey floor.
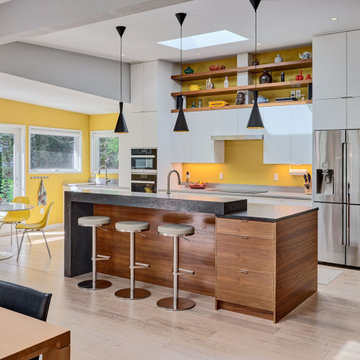
Stained wood island with waterfall countertop
This is an example of a midcentury kitchen in New York.
This is an example of a midcentury kitchen in New York.
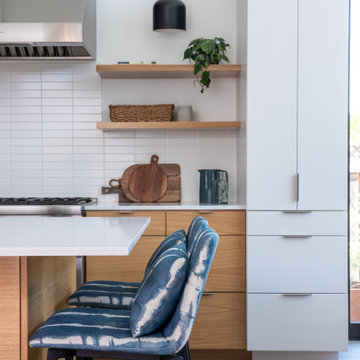
This is an example of a mid-sized midcentury galley eat-in kitchen in San Francisco with a drop-in sink, flat-panel cabinets, light wood cabinets, quartz benchtops, white splashback, ceramic splashback, stainless steel appliances, porcelain floors, with island, grey floor, white benchtop and timber.
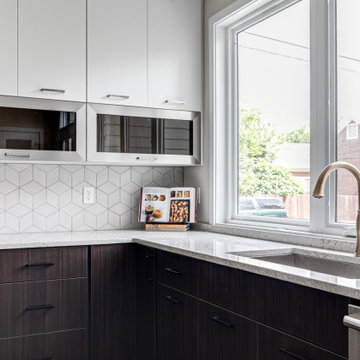
We’ve carefully crafted every inch of this home to bring you something never before seen in this area! Modern front sidewalk and landscape design leads to the architectural stone and cedar front elevation, featuring a contemporary exterior light package, black commercial 9’ window package and 8 foot Art Deco, mahogany door. Additional features found throughout include a two-story foyer that showcases the horizontal metal railings of the oak staircase, powder room with a floating sink and wall-mounted gold faucet and great room with a 10’ ceiling, modern, linear fireplace and 18’ floating hearth, kitchen with extra-thick, double quartz island, full-overlay cabinets with 4 upper horizontal glass-front cabinets, premium Electrolux appliances with convection microwave and 6-burner gas range, a beverage center with floating upper shelves and wine fridge, first-floor owner’s suite with washer/dryer hookup, en-suite with glass, luxury shower, rain can and body sprays, LED back lit mirrors, transom windows, 16’ x 18’ loft, 2nd floor laundry, tankless water heater and uber-modern chandeliers and decorative lighting. Rear yard is fenced and has a storage shed.
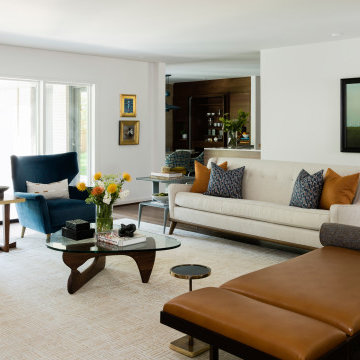
Mid-sized midcentury family room in Houston with dark hardwood floors and a two-sided fireplace.
53,611 White Midcentury Home Design Photos
5



















