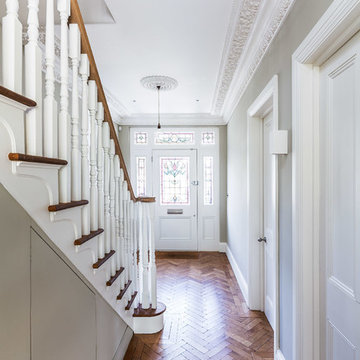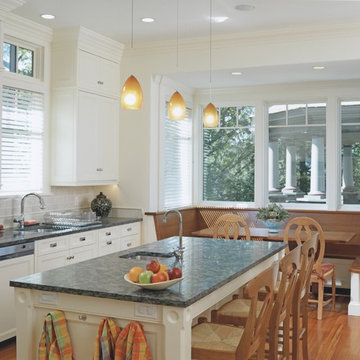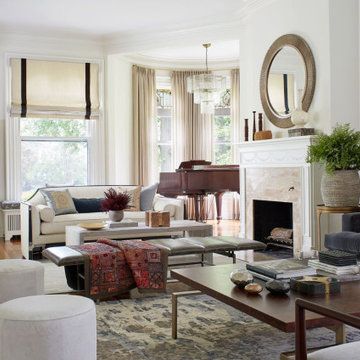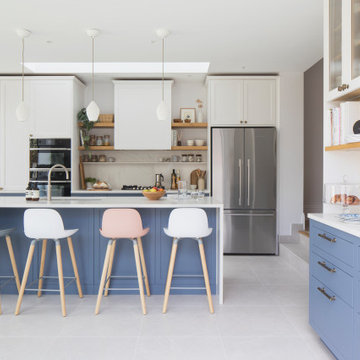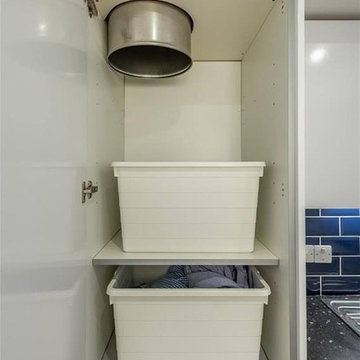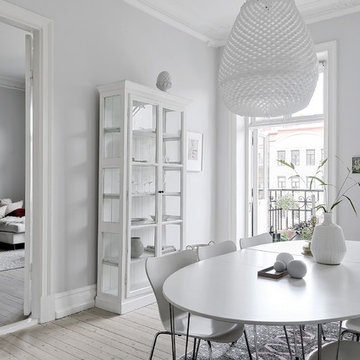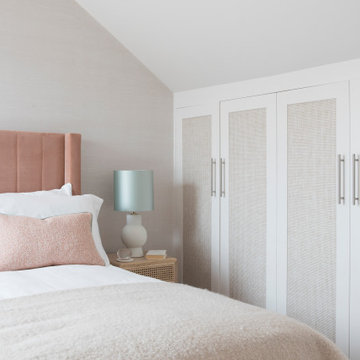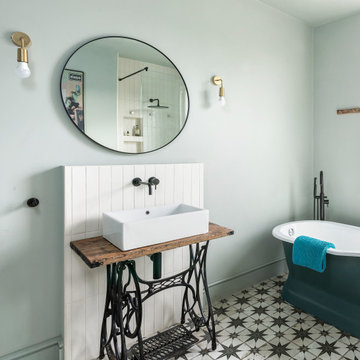10,626 White Victorian Home Design Photos
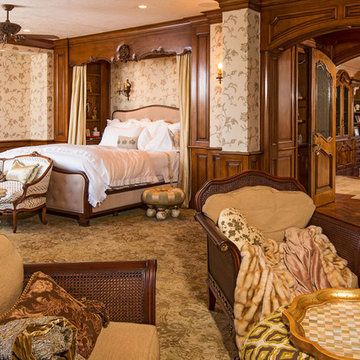
This is an example of a traditional bedroom in Santa Barbara with beige walls and carpet.
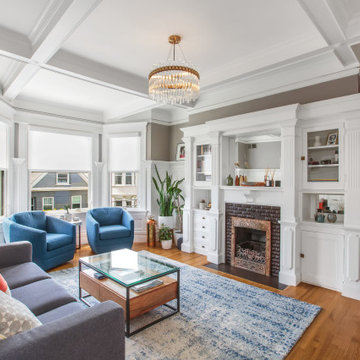
The floor plan of this beautiful Victorian flat remained largely unchanged since 1890 – making modern living a challenge. With support from our engineering team, the floor plan of the main living space was opened to not only connect the kitchen and the living room but also add a dedicated dining area.
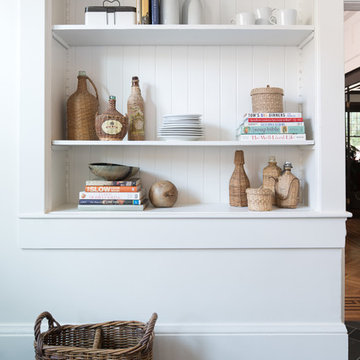
Inspiration for a mid-sized traditional l-shaped kitchen in Sacramento with a farmhouse sink, shaker cabinets, grey cabinets, quartzite benchtops, stone slab splashback, stainless steel appliances, slate floors, with island and grey floor.
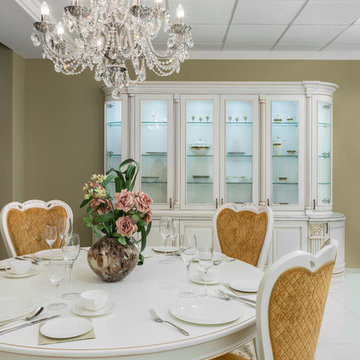
This elegant traditional design brings top quality in the kitchen to its highest level. A large central island with detailed pillars and moldings create a strong focal point. White cabinets with a golden scraped patina makes this kitchen a royal spectacle.
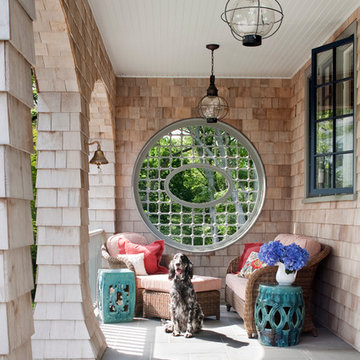
Photography by Sam Gray
This is an example of a traditional side yard verandah in Boston with natural stone pavers and a roof extension.
This is an example of a traditional side yard verandah in Boston with natural stone pavers and a roof extension.
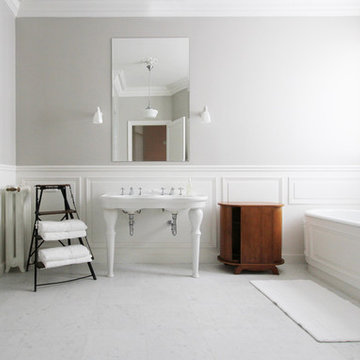
This exquisite three-bedroom apartment has gracious proportions and lovely original architectural details. It occupies the third floor of a classic 19th century building on rue de Lille, just off rue de Bellechasse. It has been luxuriously finished, including a large, sumptuous master bathroom and a fully-appointed traditional kitchen. And the best surprise…from the windows of the living room and all three bedrooms are sweeping views of the Seine and beyond!
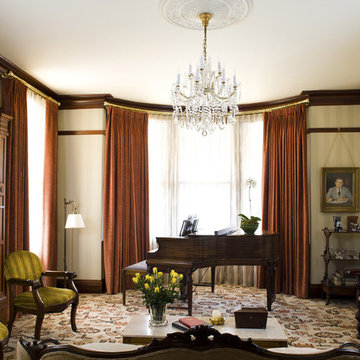
Originally designed by J. Merrill Brown in 1887, this Queen Anne style home sits proudly in Cambridge's Avon Hill Historic District. Past was blended with present in the restoration of this property to its original 19th century elegance. The design satisfied historical requirements with its attention to authentic detailsand materials; it also satisfied the wishes of the family who has been connected to the house through several generations.
Photo Credit: Peter Vanderwarker
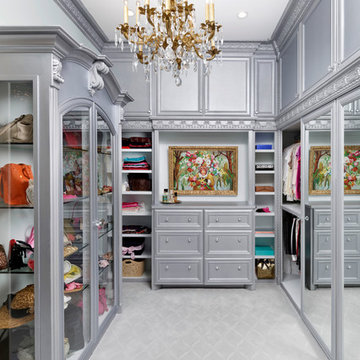
Photos: Kolanowski Studio;
Design: Pam Smallwood
This is an example of an expansive traditional women's walk-in wardrobe in Houston with recessed-panel cabinets, grey cabinets and carpet.
This is an example of an expansive traditional women's walk-in wardrobe in Houston with recessed-panel cabinets, grey cabinets and carpet.
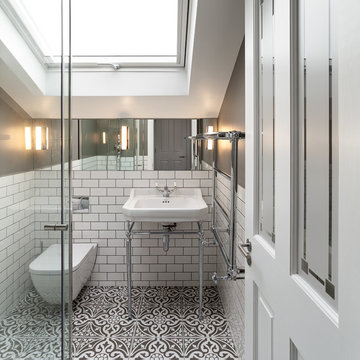
Peter Landers
This is an example of a small traditional bathroom in London with a wall-mount toilet, white tile, grey walls, ceramic floors, multi-coloured floor, a console sink and subway tile.
This is an example of a small traditional bathroom in London with a wall-mount toilet, white tile, grey walls, ceramic floors, multi-coloured floor, a console sink and subway tile.
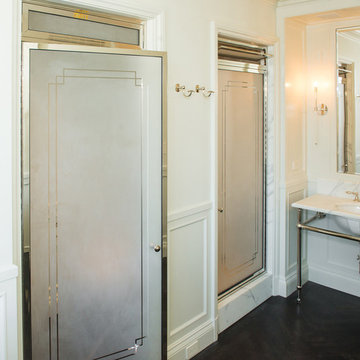
GlassCrafters' Regal Series - Single Doors with Etched Glass Detail
Photo Credit: Sean Jamar
Expansive traditional master bathroom in New York with an alcove shower, white tile, marble, beige walls, dark hardwood floors, an undermount sink and marble benchtops.
Expansive traditional master bathroom in New York with an alcove shower, white tile, marble, beige walls, dark hardwood floors, an undermount sink and marble benchtops.
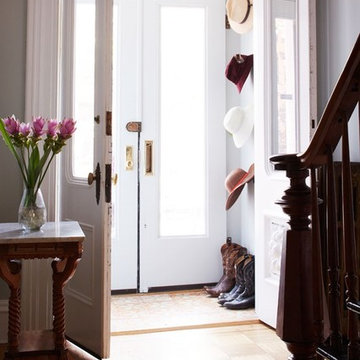
Photography by Bob Martus
This is an example of a mid-sized traditional vestibule in New York with grey walls, a double front door, a white front door and light hardwood floors.
This is an example of a mid-sized traditional vestibule in New York with grey walls, a double front door, a white front door and light hardwood floors.
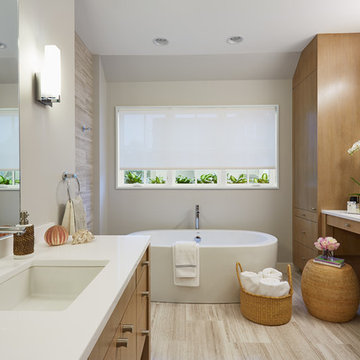
Design: Charlie & Co. Design | Builder: John Kraemer & Sons | Interiors & Photo Styling: Lucy Interior Design | Susan Gilmore Photography
Photo of a traditional bathroom in Minneapolis with an undermount sink, flat-panel cabinets, medium wood cabinets, a freestanding tub and beige walls.
Photo of a traditional bathroom in Minneapolis with an undermount sink, flat-panel cabinets, medium wood cabinets, a freestanding tub and beige walls.
10,626 White Victorian Home Design Photos
8



















