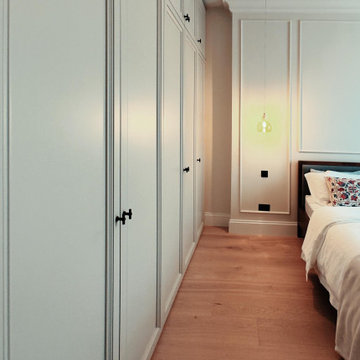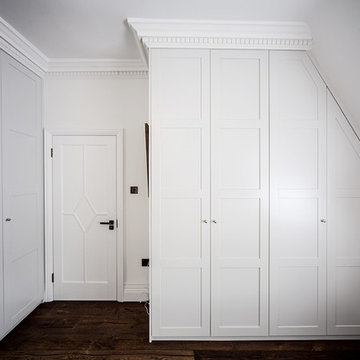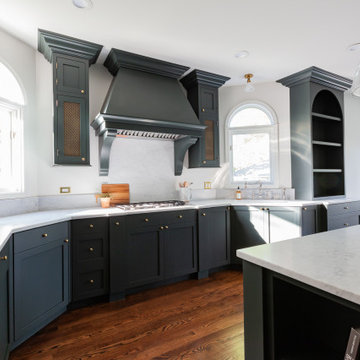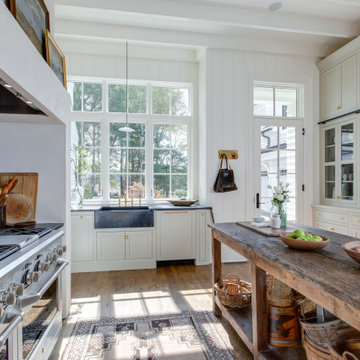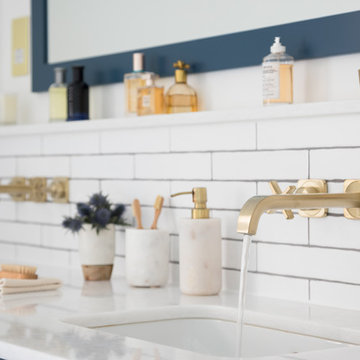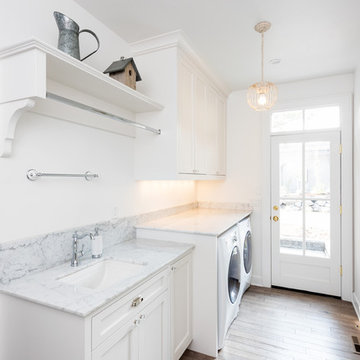10,626 White Victorian Home Design Photos
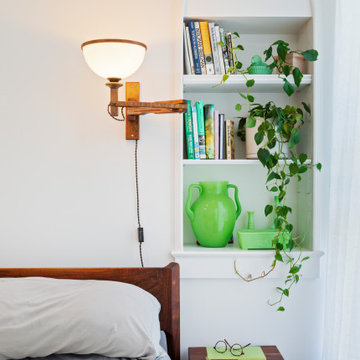
Lovely detail of the wall nook tucked into the bedroom.
Mid-sized traditional master bedroom in New York with white walls.
Mid-sized traditional master bedroom in New York with white walls.
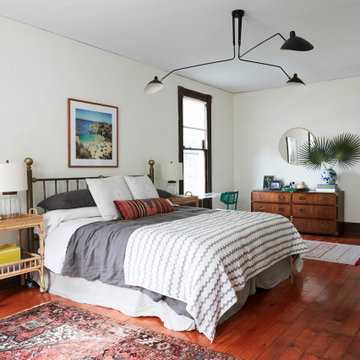
Design ideas for a traditional master bedroom in Other with white walls, dark hardwood floors and brown floor.
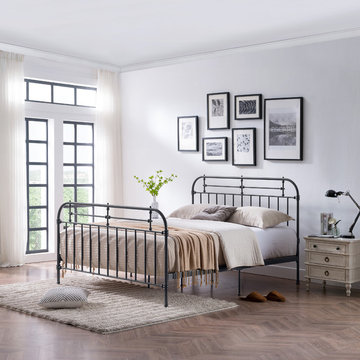
Create the master bedroom of your dreams with this king iron bed frame. The perfect focal point for the bedroom of your dreams.
Photo of a traditional bedroom in Los Angeles.
Photo of a traditional bedroom in Los Angeles.
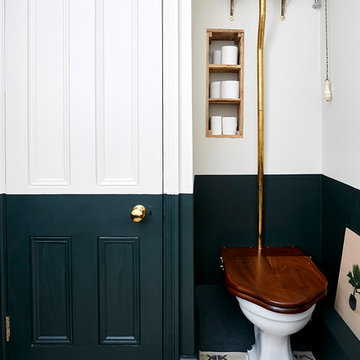
Malcolm Menzies
Small traditional bathroom in London with a two-piece toilet, multi-coloured walls, ceramic floors, multi-coloured floor, blue tile and white tile.
Small traditional bathroom in London with a two-piece toilet, multi-coloured walls, ceramic floors, multi-coloured floor, blue tile and white tile.
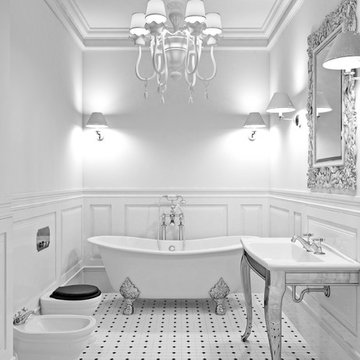
Victorian Bathroom with Clawfoot Bathtub
Photo of a mid-sized traditional 3/4 bathroom in Orange County with white cabinets, a claw-foot tub, a one-piece toilet, white tile, ceramic tile, white walls, ceramic floors, a drop-in sink, solid surface benchtops, white floor and open cabinets.
Photo of a mid-sized traditional 3/4 bathroom in Orange County with white cabinets, a claw-foot tub, a one-piece toilet, white tile, ceramic tile, white walls, ceramic floors, a drop-in sink, solid surface benchtops, white floor and open cabinets.
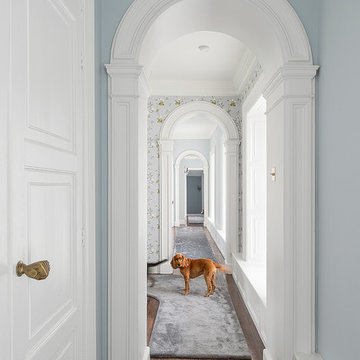
Photography by Gareth Byrne
Interior Design by Maria Fenlon www.mariafenlon.com
Large traditional hallway in Dublin with blue walls and dark hardwood floors.
Large traditional hallway in Dublin with blue walls and dark hardwood floors.
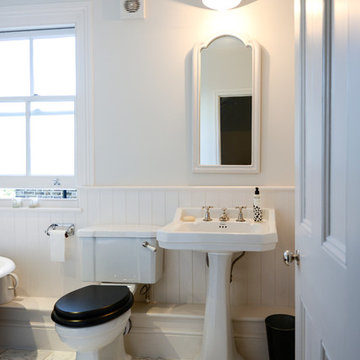
Photo by Noah Darnell © 2013 Houzz
This is an example of a traditional bathroom in London with a pedestal sink, a two-piece toilet and white tile.
This is an example of a traditional bathroom in London with a pedestal sink, a two-piece toilet and white tile.

Download our free ebook, Creating the Ideal Kitchen. DOWNLOAD NOW
This master bath remodel is the cat's meow for more than one reason! The materials in the room are soothing and give a nice vintage vibe in keeping with the rest of the home. We completed a kitchen remodel for this client a few years’ ago and were delighted when she contacted us for help with her master bath!
The bathroom was fine but was lacking in interesting design elements, and the shower was very small. We started by eliminating the shower curb which allowed us to enlarge the footprint of the shower all the way to the edge of the bathtub, creating a modified wet room. The shower is pitched toward a linear drain so the water stays in the shower. A glass divider allows for the light from the window to expand into the room, while a freestanding tub adds a spa like feel.
The radiator was removed and both heated flooring and a towel warmer were added to provide heat. Since the unit is on the top floor in a multi-unit building it shares some of the heat from the floors below, so this was a great solution for the space.
The custom vanity includes a spot for storing styling tools and a new built in linen cabinet provides plenty of the storage. The doors at the top of the linen cabinet open to stow away towels and other personal care products, and are lighted to ensure everything is easy to find. The doors below are false doors that disguise a hidden storage area. The hidden storage area features a custom litterbox pull out for the homeowner’s cat! Her kitty enters through the cutout, and the pull out drawer allows for easy clean ups.
The materials in the room – white and gray marble, charcoal blue cabinetry and gold accents – have a vintage vibe in keeping with the rest of the home. Polished nickel fixtures and hardware add sparkle, while colorful artwork adds some life to the space.
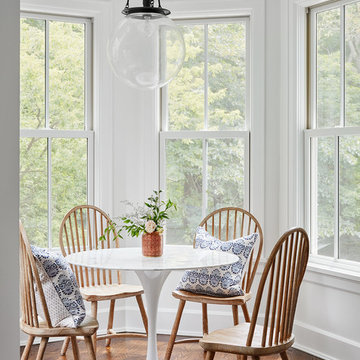
Complete gut rehabilitation and addition of this Second Empire Victorian home. White trim, new stucco, new asphalt shingle roofing with white gutters and downspouts. Awarded the Highland Park, Illinois 2017 Historic Preservation Award in Excellence in Rehabilitation. Custom white kitchen inset cabinets with panelized refrigerator and freezer. Wolf and sub zero appliances. Completely remodeled floor plans. Garage addition with screen porch above. Walk out basement and mudroom.
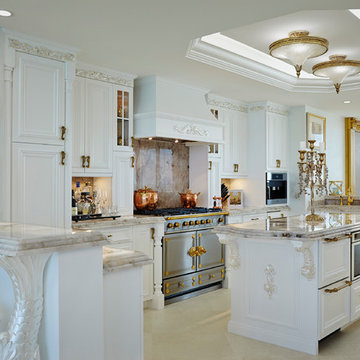
Traditional u-shaped open plan kitchen in Miami with recessed-panel cabinets, white cabinets, beige splashback, stone slab splashback, with island, beige floor and beige benchtop.
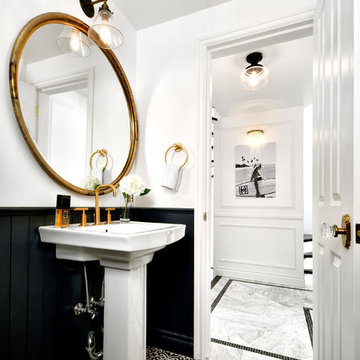
黒の腰壁と、輸入タイルのエンコ―スティックタイルがぐっと空間を引き締める洗面室。ドアのノブまで隅々にまでこだわった、お気に入りの空間です。
Traditional powder room in Tokyo with white walls, cement tiles, black floor and a console sink.
Traditional powder room in Tokyo with white walls, cement tiles, black floor and a console sink.
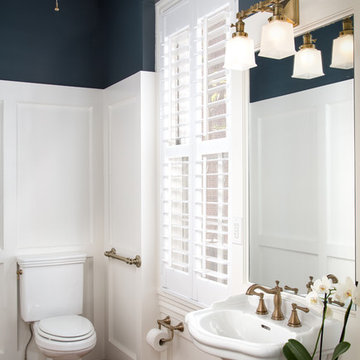
Inspiration for a traditional powder room in DC Metro with a two-piece toilet, multi-coloured walls, dark hardwood floors, a pedestal sink and brown floor.
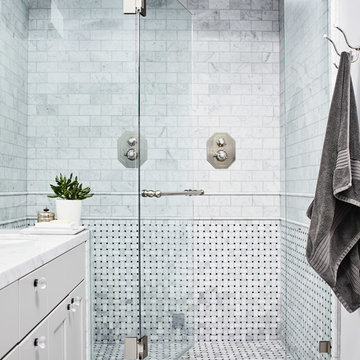
Karin Payson Architecture + Design
Edgewood Builders Inc.
R. Brad Knipstein Photography
Traditional bathroom in San Francisco.
Traditional bathroom in San Francisco.
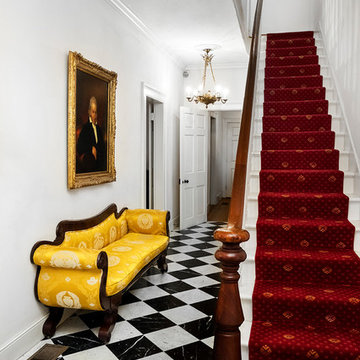
photography by: Scott Gustke
scottgustke.portfoliobox.net
Traditional staircase in Phoenix.
Traditional staircase in Phoenix.
10,626 White Victorian Home Design Photos
4



















