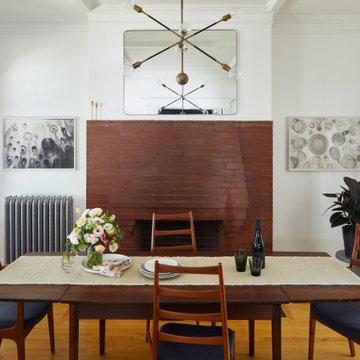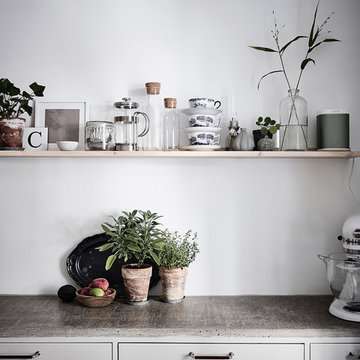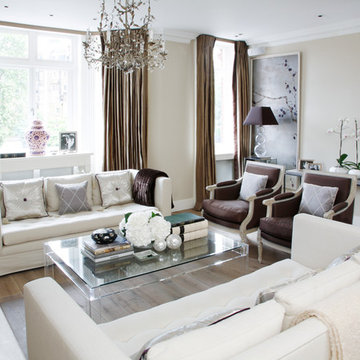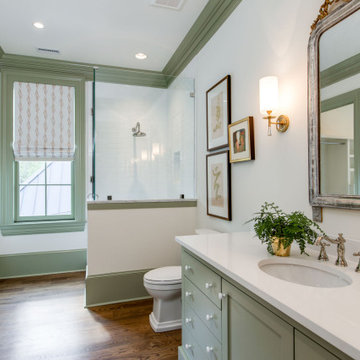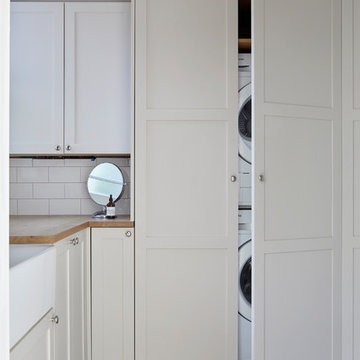10,626 White Victorian Home Design Photos
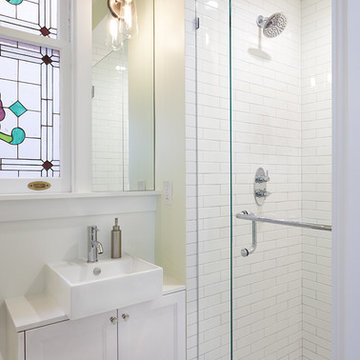
David Kingsbury, www.davidkingsburyphoto.com
Inspiration for a small traditional master bathroom in San Francisco with recessed-panel cabinets, white cabinets, engineered quartz benchtops, an alcove shower, white tile, subway tile, green walls, marble floors and a vessel sink.
Inspiration for a small traditional master bathroom in San Francisco with recessed-panel cabinets, white cabinets, engineered quartz benchtops, an alcove shower, white tile, subway tile, green walls, marble floors and a vessel sink.
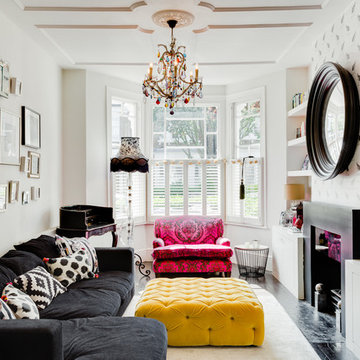
Design ideas for a mid-sized traditional enclosed living room in London with white walls, dark hardwood floors, a standard fireplace and a freestanding tv.
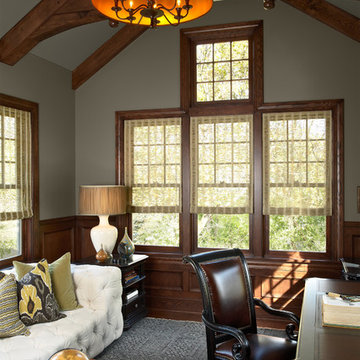
Study
Photo by Susan Gilmore
This is an example of a traditional home office in Minneapolis with grey walls and a freestanding desk.
This is an example of a traditional home office in Minneapolis with grey walls and a freestanding desk.
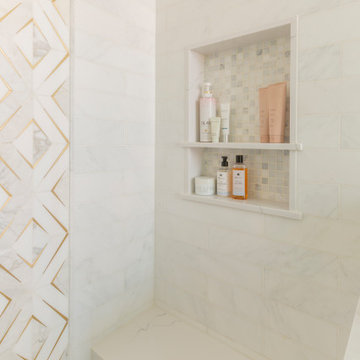
The perfect girly master bathroom, custom cabinetry in black with two gold antique mirrors, a longer one that hangs over the makeup vanity area. The cabinetry has a linen tower and we worked around the beautiful stain glass window that sits at one end of the bathroom. The floor has hexagon marble tile and the shower is complete with a shower bench, niche and gorgeous metal gold inlay mosaic tile on the feature wall.

Located within a circa 1900 Victorian home in the historic Capitol Hill neighborhood of Washington DC, this elegantly renovated bathroom offers a soothing respite for guests. Features include a furniture style vanity, coordinating medicine cabinet from Rejuvenation, a custom corner shower with diamond patterned tiles, and a clawfoot tub situated under niches clad in waterjet marble and glass mosaics.
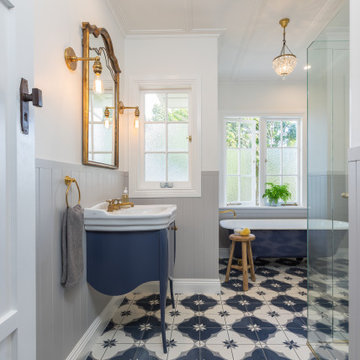
A classical pretty blue, grey and white bathroom designed for two young children.
This is an example of a mid-sized traditional bathroom in Auckland with a claw-foot tub, a curbless shower, gray tile, subway tile, grey walls, cement tiles, blue floor, a hinged shower door, white benchtops, blue cabinets, a console sink and flat-panel cabinets.
This is an example of a mid-sized traditional bathroom in Auckland with a claw-foot tub, a curbless shower, gray tile, subway tile, grey walls, cement tiles, blue floor, a hinged shower door, white benchtops, blue cabinets, a console sink and flat-panel cabinets.
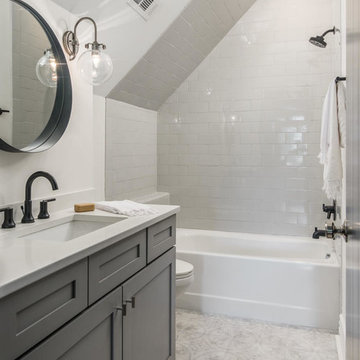
A perfectly proportioned master bath with a contemporary free-standing tub as the focal point. Ted Baker Vintage Rose tile sets off an elongated niche.
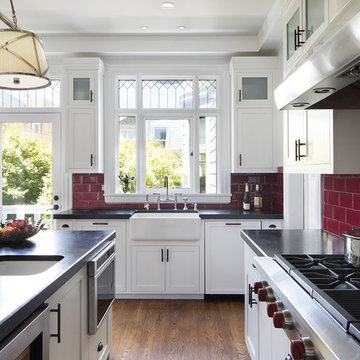
Paul Dyer
This is an example of a large traditional u-shaped separate kitchen in San Francisco with a farmhouse sink, shaker cabinets, white cabinets, red splashback, subway tile splashback, stainless steel appliances, dark hardwood floors, with island, brown floor and quartz benchtops.
This is an example of a large traditional u-shaped separate kitchen in San Francisco with a farmhouse sink, shaker cabinets, white cabinets, red splashback, subway tile splashback, stainless steel appliances, dark hardwood floors, with island, brown floor and quartz benchtops.
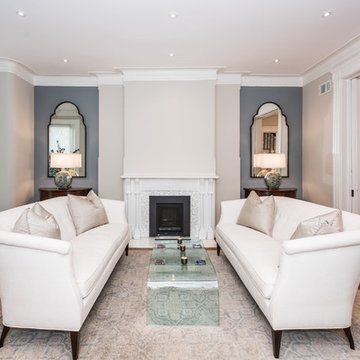
Finecraft Contractors, Inc.
Soleimani Photography
Photo of a mid-sized traditional open plan dining in DC Metro with beige walls, dark hardwood floors, a standard fireplace, a wood fireplace surround and brown floor.
Photo of a mid-sized traditional open plan dining in DC Metro with beige walls, dark hardwood floors, a standard fireplace, a wood fireplace surround and brown floor.
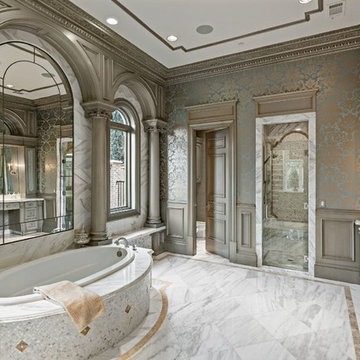
Inspiration for an expansive traditional master bathroom in Dallas with grey cabinets, a drop-in tub, white tile, an alcove shower, marble, multi-coloured walls, marble floors and marble benchtops.
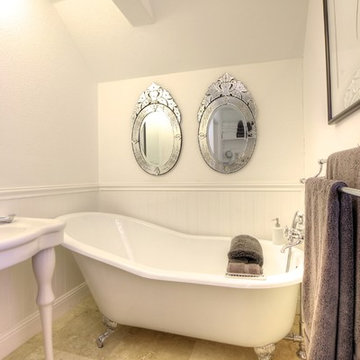
A cast iron slipper bath lends itself to this country style bathroom. Wainscoting and a Victorian style vanity complete the country-style feeling in this cozy bathroom.
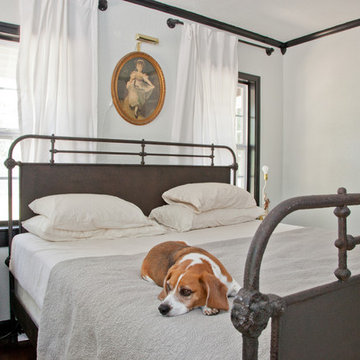
Photo: Sarah Moore © 2013 Houzz
Inspiration for a traditional bedroom in Austin with white walls and no fireplace.
Inspiration for a traditional bedroom in Austin with white walls and no fireplace.

This sweet little bath is tucked into the hallway niche like a small jewel. Between the marble vanity, gray wainscot and gold chandelier this powder room is perfection.

Victorian terrace living/dining room with traditional style horseshoe fireplace, feature wallpaper wall and white shutters
Inspiration for a mid-sized traditional formal open concept living room in Sussex with medium hardwood floors, a standard fireplace, a wood fireplace surround, a freestanding tv, brown floor, wallpaper and beige walls.
Inspiration for a mid-sized traditional formal open concept living room in Sussex with medium hardwood floors, a standard fireplace, a wood fireplace surround, a freestanding tv, brown floor, wallpaper and beige walls.
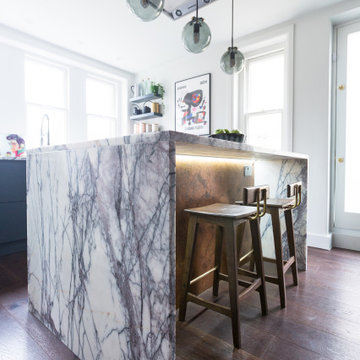
This beautiful kitchen is full of clever details and wonderful materials which make it a totally delightful space
Inspiration for a small traditional single-wall separate kitchen in London with an integrated sink, flat-panel cabinets, black cabinets, marble benchtops, stainless steel appliances, dark hardwood floors, with island, brown floor and multi-coloured benchtop.
Inspiration for a small traditional single-wall separate kitchen in London with an integrated sink, flat-panel cabinets, black cabinets, marble benchtops, stainless steel appliances, dark hardwood floors, with island, brown floor and multi-coloured benchtop.
10,626 White Victorian Home Design Photos
7



















