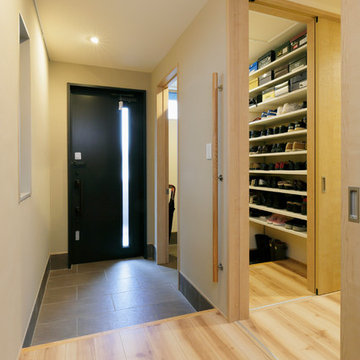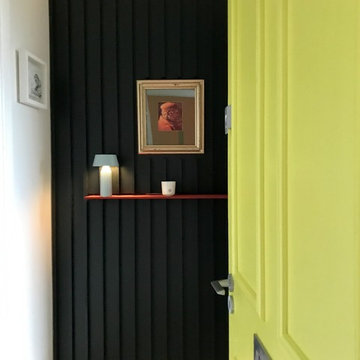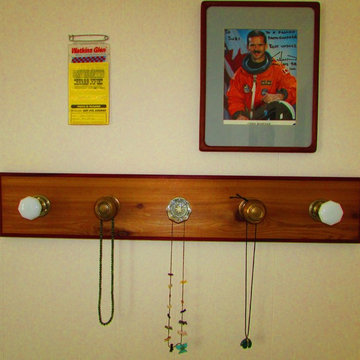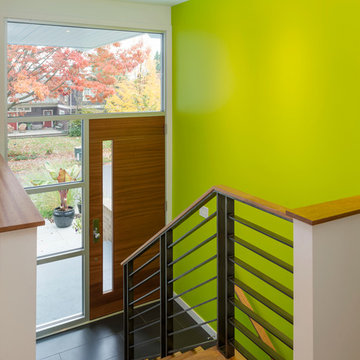Yellow Entryway Design Ideas
Refine by:
Budget
Sort by:Popular Today
121 - 140 of 3,774 photos
Item 1 of 2
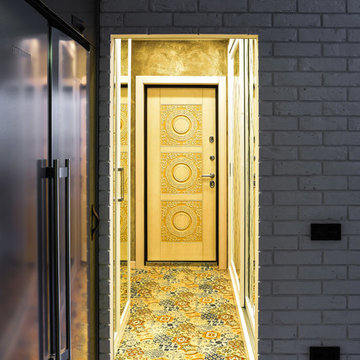
Inspiration for a small contemporary front door in Moscow with grey walls, terra-cotta floors, a single front door, a medium wood front door and multi-coloured floor.
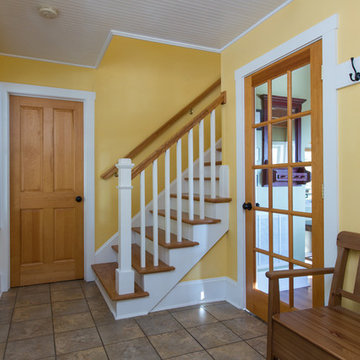
This is an example of a small traditional entry hall in DC Metro with yellow walls, ceramic floors, a single front door, a medium wood front door and brown floor.
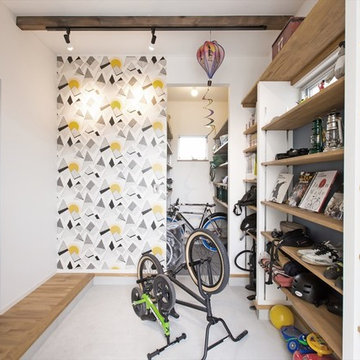
photo by ジャストの家
Design ideas for a midcentury vestibule in Other with white walls and a green front door.
Design ideas for a midcentury vestibule in Other with white walls and a green front door.
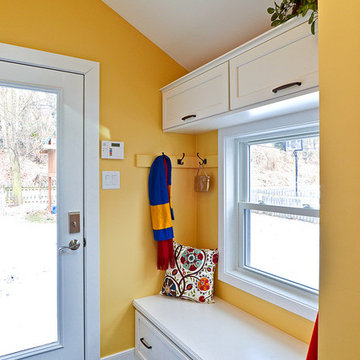
Storage was another goal of the project. Our clients wanted a functional option, but did not want to sacrifice organization and aesthetic. A built-in mudroom bench serves all of these needs.
Photo Credit: Mike Irby
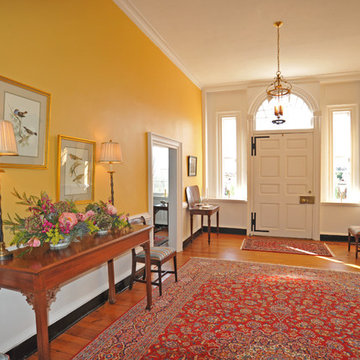
Kathy Keeney Photography
This is an example of a traditional front door in DC Metro with white walls, medium hardwood floors, a single front door, a white front door and beige floor.
This is an example of a traditional front door in DC Metro with white walls, medium hardwood floors, a single front door, a white front door and beige floor.
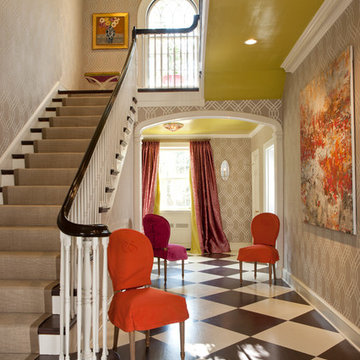
Gordon Beall
Photo of a large traditional entry hall in DC Metro with yellow walls and ceramic floors.
Photo of a large traditional entry hall in DC Metro with yellow walls and ceramic floors.
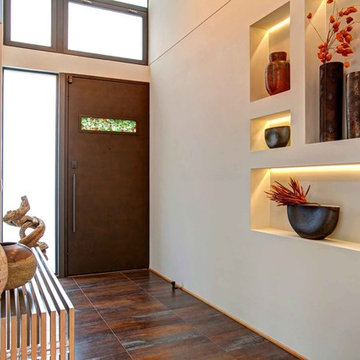
Inspiration for a contemporary entryway in San Diego with beige walls, a single front door, a dark wood front door and brown floor.
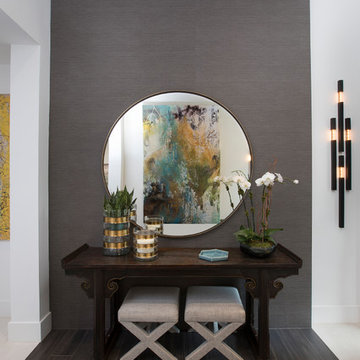
Entry Foyer - Residential Interior Design Project in Miami, Florida. We layered a Koroseal wallpaper behind the focal wall and ceiling. We hung a large mirror and accented the table with hurricanes and more from one of our favorite brands: Arteriors.
Photo credits to Alexia Fodere
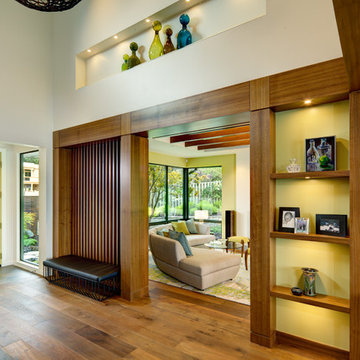
This is an example of a mid-sized midcentury foyer in San Francisco with white walls, medium hardwood floors, a single front door and a yellow front door.
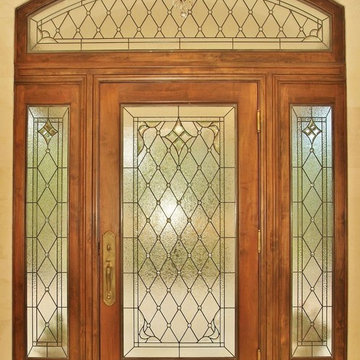
It's very common for homes in Denver to be built with large windows in the entryway or front of the home. The windows look elegant and allow for plenty of natural sunlight to fill the interior space. However, as these homeowners found, the large windows allowed strangers to see straight into the home. These stained glass sidelights and transom prevent outsiders from looking into the foyer while still allowing plenty of sunlight to brighten the room.
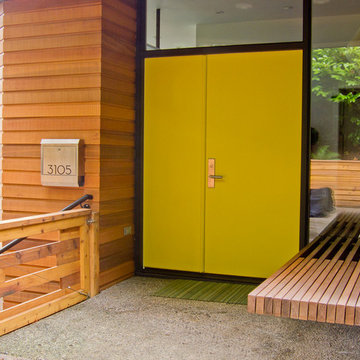
Kevin Wells, www.kevinwellsphoto.com
Inspiration for a contemporary entryway in Portland with a yellow front door.
Inspiration for a contemporary entryway in Portland with a yellow front door.
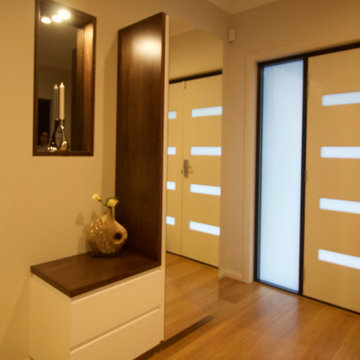
Shoe cabinet and mirrored alcoves at entry drawers can also act as a little bench seat for putting shoes on and off.
Natural Timber Veneer in stained Tasmanian oak with two pack poly satin finish and sharknose shadow rail to open with mirrored door front.
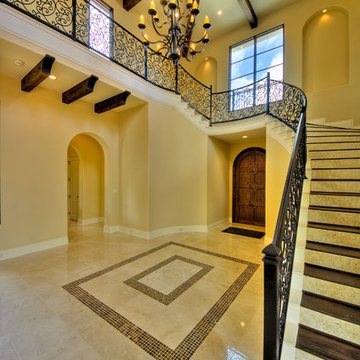
Design ideas for a large mediterranean foyer in Austin with yellow walls, marble floors, a single front door and a dark wood front door.

Interior Design, Interior Architecture, Custom Millwork Design, Furniture Design, Art Curation, & AV Design by Chango & Co.
Photography by Sean Litchfield
See the feature in Domino Magazine
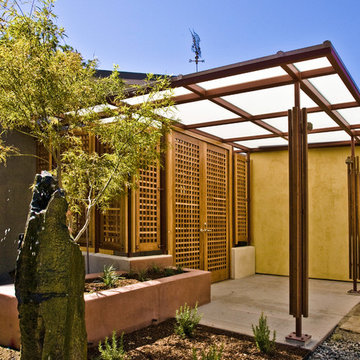
Front door to passive solar home in California
Inspiration for a contemporary entryway in Los Angeles with a double front door.
Inspiration for a contemporary entryway in Los Angeles with a double front door.
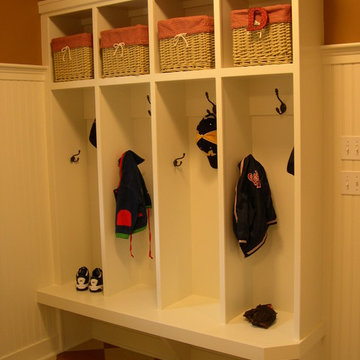
Settling into the quiet old fashioned neighborhood, this truly “Americana” themed home inspired a touch of the color red throughout. Back entry lockers offer space for busy kids.
Yellow Entryway Design Ideas
7
