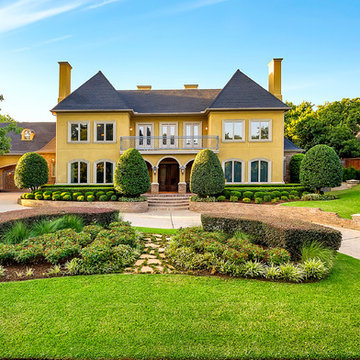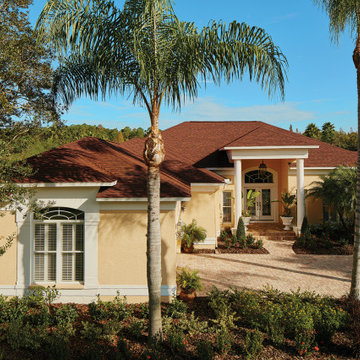Yellow Exterior Design Ideas
Refine by:
Budget
Sort by:Popular Today
181 - 200 of 9,764 photos
Item 1 of 2

Rear garden view of ground floor / basement extension
Large contemporary brick yellow duplex exterior in London with four or more storeys, a gable roof, a mixed roof and a grey roof.
Large contemporary brick yellow duplex exterior in London with four or more storeys, a gable roof, a mixed roof and a grey roof.
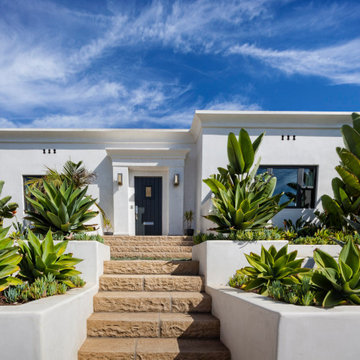
This is an example of a mid-sized transitional one-storey stucco yellow house exterior in Santa Barbara with a flat roof and a white roof.
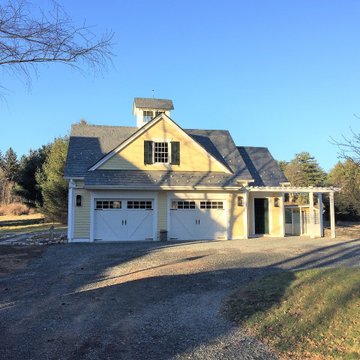
Photo of a mid-sized country two-storey yellow house exterior in Philadelphia with vinyl siding, a gable roof and a shingle roof.
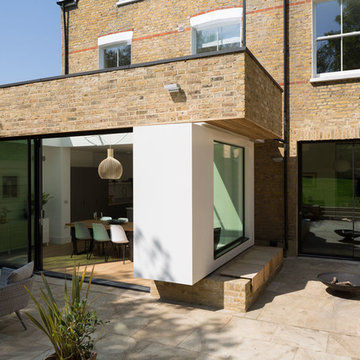
Window Box Extension view from garden of sliding doors. Photography by Richard Chivers
Design ideas for a contemporary three-storey brick yellow house exterior in London with a mixed roof.
Design ideas for a contemporary three-storey brick yellow house exterior in London with a mixed roof.
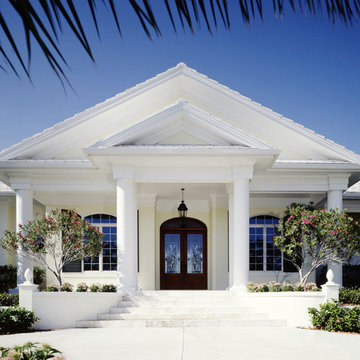
Photo Courtesy of Eastman
This is an example of a large traditional one-storey stucco yellow house exterior in Atlanta with a gable roof and a tile roof.
This is an example of a large traditional one-storey stucco yellow house exterior in Atlanta with a gable roof and a tile roof.
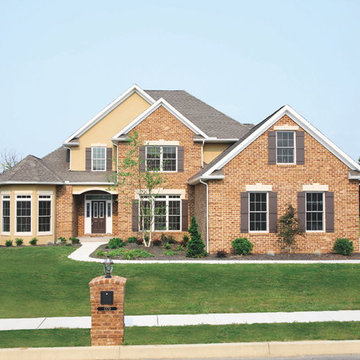
Design ideas for a large traditional two-storey brick yellow exterior in Other with a clipped gable roof.
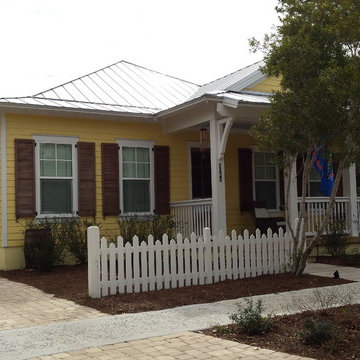
Built by Glenn Layton Homes
Mid-sized beach style one-storey yellow exterior in Jacksonville with vinyl siding and a gable roof.
Mid-sized beach style one-storey yellow exterior in Jacksonville with vinyl siding and a gable roof.
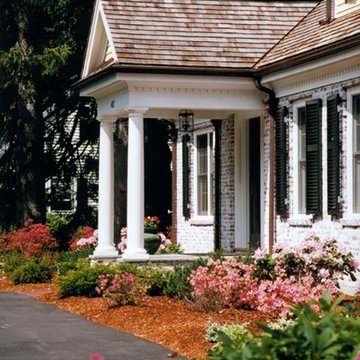
new construction project / builder - cmd corp
Large traditional two-storey brick yellow house exterior in Boston with a gable roof and a shingle roof.
Large traditional two-storey brick yellow house exterior in Boston with a gable roof and a shingle roof.
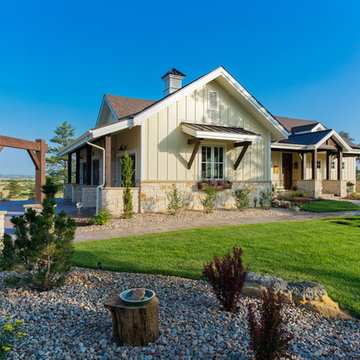
Inspiration for a country one-storey yellow house exterior in Denver with mixed siding, a gable roof and a shingle roof.
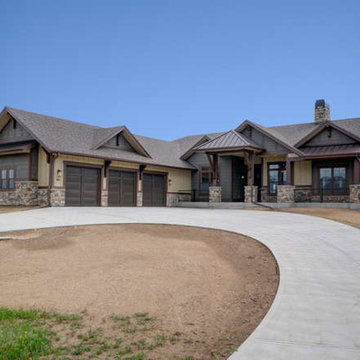
Inspiration for a mid-sized arts and crafts one-storey yellow exterior in Denver with concrete fiberboard siding and a gable roof.
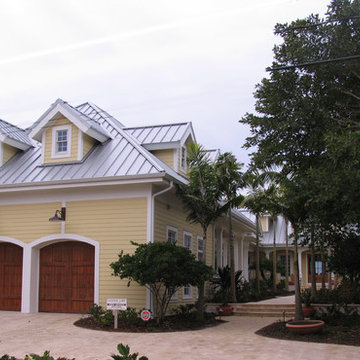
Photo of a large mediterranean two-storey yellow house exterior in Tampa with wood siding, a gable roof and a metal roof.
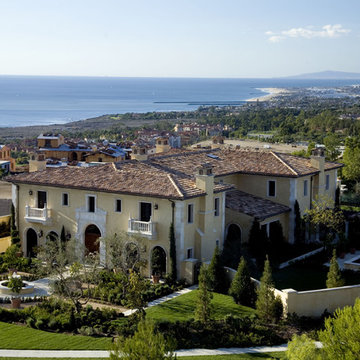
This is an example of a large mediterranean two-storey stucco yellow exterior in Los Angeles with a hip roof.

This another re-side with siding only in James Hardie siding and a total re-paint with Sherwin Williams paints. What makes this project unique is the original Spanish Tile roof and stucco façade.

Rear kitchen extension with crittal style windows
Photo of a small contemporary one-storey brick yellow townhouse exterior in London with a grey roof.
Photo of a small contemporary one-storey brick yellow townhouse exterior in London with a grey roof.
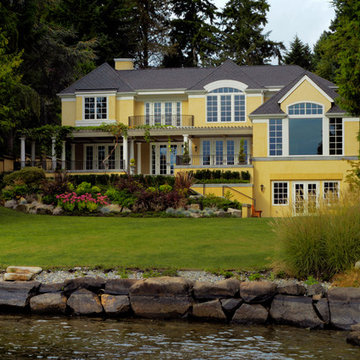
Fitting a large home to a narrow site requires careful manipulation of plan and proportion.
Transitional split-level yellow house exterior in Seattle with a gable roof and a shingle roof.
Transitional split-level yellow house exterior in Seattle with a gable roof and a shingle roof.
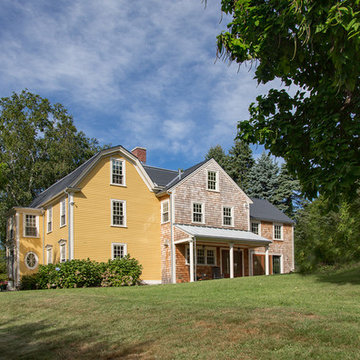
The Johnson-Thompson house is the oldest house in Winchester, MA, dating back to the early 1700s. The addition and renovation expanded the structure and added three full bathrooms including a spacious two-story master bathroom, as well as an additional bedroom for the daughter. The kitchen was moved and expanded into a large open concept kitchen and family room, creating additional mud-room and laundry space. But with all the new improvements, the original historic fabric and details remain. The moldings are copied from original pieces, salvaged bricks make up the kitchen backsplash. Wood from the barn was reclaimed to make sliding barn doors. The wood fireplace mantels were carefully restored and original beams are exposed throughout the house. It's a wonderful example of modern living and historic preservation.
Eric Roth
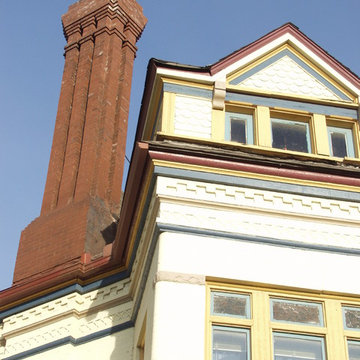
Close up of Victorian Queen Anne chimney which was rebuilt from photos from the 1920's. Photo by Marge Padgitt
Design ideas for a large traditional three-storey stucco yellow house exterior in Kansas City.
Design ideas for a large traditional three-storey stucco yellow house exterior in Kansas City.
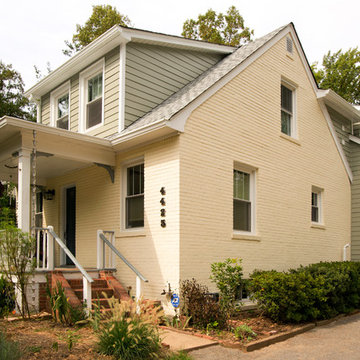
The addition on this Cape Cod home doubled the living space, yet looks like it was always a part of the design.
Photo of a mid-sized traditional two-storey brick yellow exterior in DC Metro.
Photo of a mid-sized traditional two-storey brick yellow exterior in DC Metro.
Yellow Exterior Design Ideas
10
