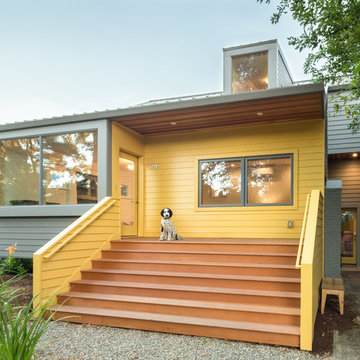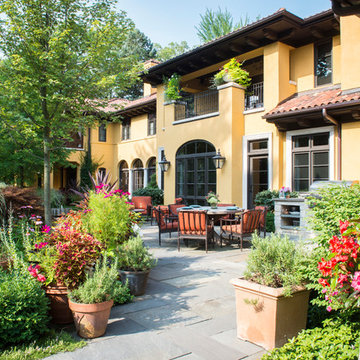Yellow Exterior Design Ideas
Refine by:
Budget
Sort by:Popular Today
61 - 80 of 9,763 photos
Item 1 of 2
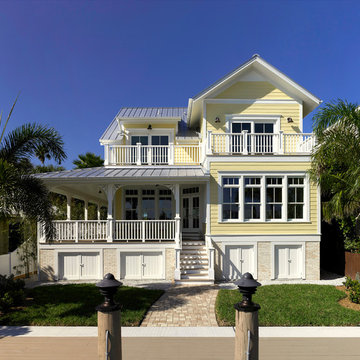
This is the rear of the house seen from the dock. The low doors provide access to eht crawl space below the house. The house is in a flood zone so the floor elevations are raised. The railing is Azek. Windows are Pella. The standing seam roof is galvalume. The siding is applied over concrete block structural walls.
Photography by
James Borchuck
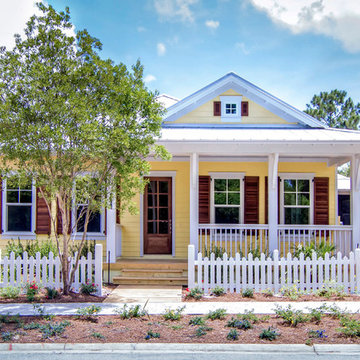
Built by Glenn Layton Homes in Paradise Key South Beach, Jacksonville Beach, Florida.
Photo of a mid-sized beach style one-storey yellow exterior in Jacksonville with wood siding and a gable roof.
Photo of a mid-sized beach style one-storey yellow exterior in Jacksonville with wood siding and a gable roof.
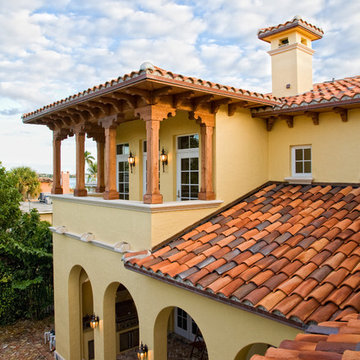
Custom Mediterranean residence in the historic El Cid neighborhood of West Palm Beach.
Photos by
Ron Rosenzwig
This is an example of a mediterranean yellow exterior in Miami.
This is an example of a mediterranean yellow exterior in Miami.
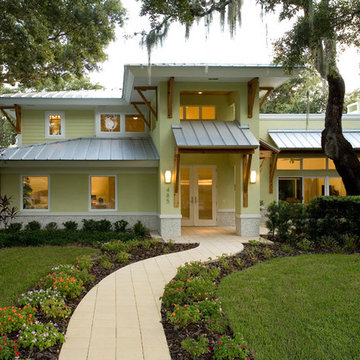
A Contemporary Style exterior with some coastal details
Inspiration for a tropical two-storey yellow exterior in Tampa.
Inspiration for a tropical two-storey yellow exterior in Tampa.
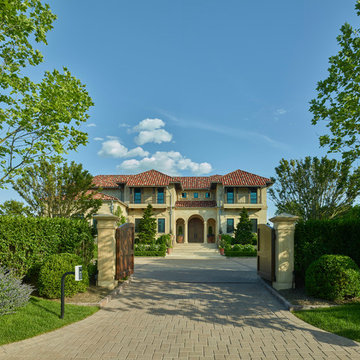
Photo of a mediterranean two-storey stucco yellow house exterior in Dallas with a hip roof and a tile roof.
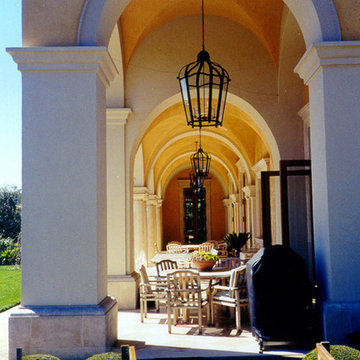
This is an example of a large mediterranean two-storey stucco yellow exterior in Los Angeles with a gable roof.
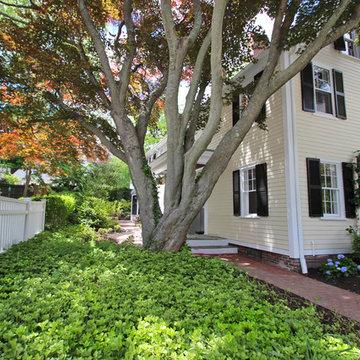
Inspiration for a large traditional two-storey yellow house exterior in Boston with a gable roof, concrete fiberboard siding and a shingle roof.
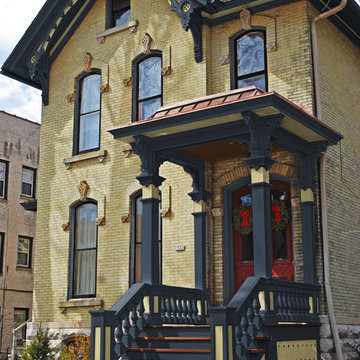
Here are some other similar color options. A dark bold color compliments the yellow brick and the features are conservatively accented. Most go overboard here and you need to know what you can and can't accent or it will look tacky.
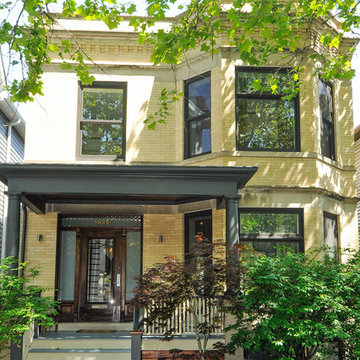
Original brick front facade of house with replacement windows and new front porch columns preserves the integrity of this traditional Chicago street facade.
VHT Studios
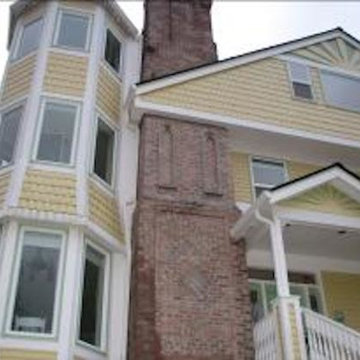
red brick fireplace
Large three-storey yellow exterior in Portland with stone veneer.
Large three-storey yellow exterior in Portland with stone veneer.
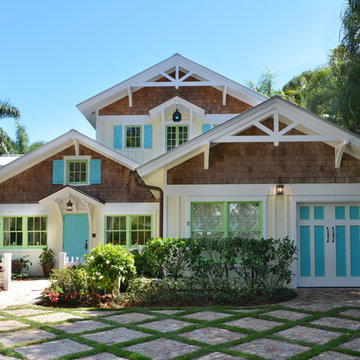
This second-story addition to an already 'picture perfect' Naples home presented many challenges. The main tension between adding the many 'must haves' the client wanted on their second floor, but at the same time not overwhelming the first floor. Working with David Benner of Safety Harbor Builders was key in the design and construction process – keeping the critical aesthetic elements in check. The owners were very 'detail oriented' and actively involved throughout the process. The result was adding 924 sq ft to the 1,600 sq ft home, with the addition of a large Bonus/Game Room, Guest Suite, 1-1/2 Baths and Laundry. But most importantly — the second floor is in complete harmony with the first, it looks as it was always meant to be that way.
©Energy Smart Home Plans, Safety Harbor Builders, Glenn Hettinger Photography
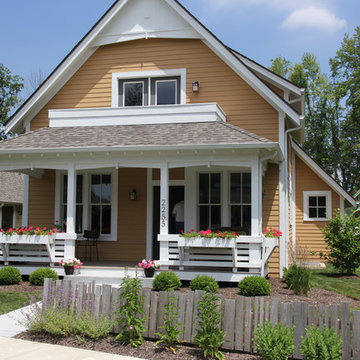
At Inglenook of Carmel, residents share common outdoor courtyards and pedestrian-friendly pathways where they can see one another during the comings and goings of the day, creating meaningful friendships and a true sense of community. Designed by renowned architect Ross Chapin, Inglenook of Carmel offers a range of two-, three-, and four-bedroom Cottage Home designs. From the colorful exterior paint and private flowerboxes to the custom built-ins and detailed design, each home is unique, just like the community.
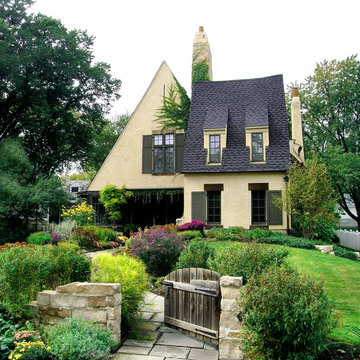
Michael Abraham
Inspiration for a large traditional two-storey concrete yellow house exterior in Chicago with a shingle roof.
Inspiration for a large traditional two-storey concrete yellow house exterior in Chicago with a shingle roof.
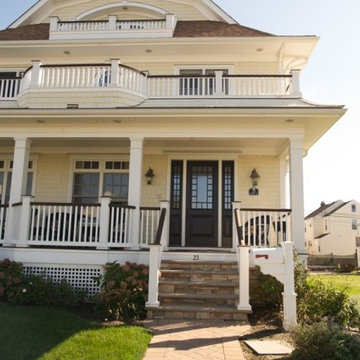
The front entry.
Photo Credit: Bill Wilson
Mid-sized traditional two-storey yellow house exterior in New York with wood siding, a gambrel roof and a shingle roof.
Mid-sized traditional two-storey yellow house exterior in New York with wood siding, a gambrel roof and a shingle roof.
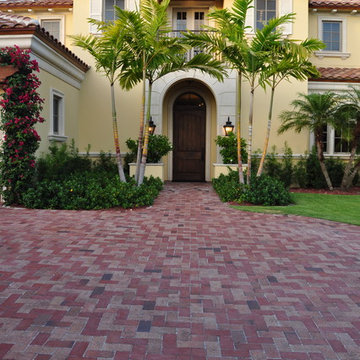
New waterfront custom residence in Gulf Stream, FL completed in early 2012
Inspiration for a large mediterranean two-storey stucco yellow exterior in Miami.
Inspiration for a large mediterranean two-storey stucco yellow exterior in Miami.
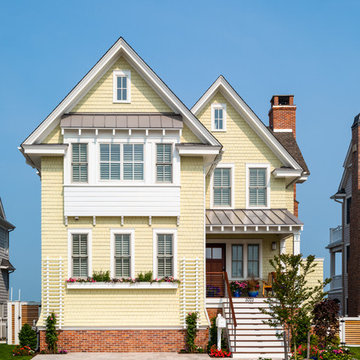
Inspiration for a beach style two-storey yellow house exterior in Philadelphia with a shingle roof.
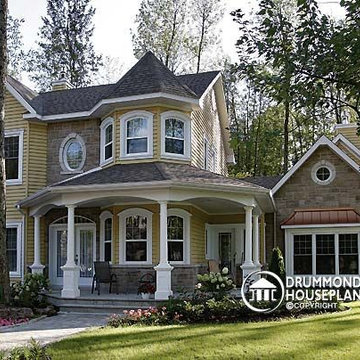
A COUNTRY FARMHOUSE COTTAGE WITH A VICTORIAN SPIRIT
House plan # 2896 by Drummond House Plans
PDF & Blueprints starting at: $979
This cottage distinguishes itself in American style by its exterior round gallery which beautifully encircles the front corner turret, thus tying the garage to the house.
The main level is appointed with a living room separated from the dining room by a two-sided fireplace, a generous kitchen and casual breakfast area, a half-bath and a home office in the turret. On the second level, no space is wasted. The master suite includes a walk-in closet and spa-style bathroom in the turret. Two additional bedrooms share a Jack-and-Jill bathroom and a laundry room is on this level for easy access from all of the bedrooms.
The lateral entry to the garage includes an architectural window detail which contributes greatly to the curb appeal of this model.
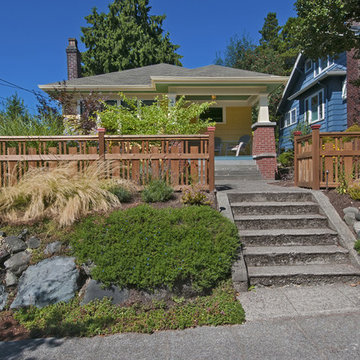
Dan Farmer of Seattle Home Tours
Design ideas for a small arts and crafts one-storey yellow house exterior in Seattle with wood siding, a gable roof and a shingle roof.
Design ideas for a small arts and crafts one-storey yellow house exterior in Seattle with wood siding, a gable roof and a shingle roof.
Yellow Exterior Design Ideas
4
