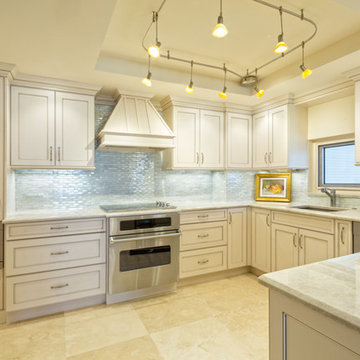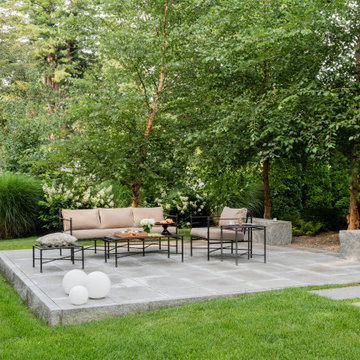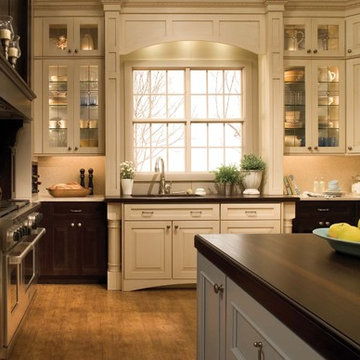178,580 Yellow Home Design Photos
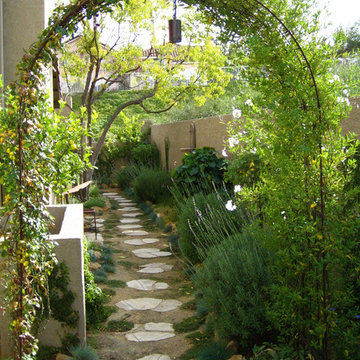
Garden makeovers by Shirley Bovshow in Los Angeles.This was formerly an abandoned narrow side yard used only to store trash cans. Now it is a favorite garden stroll area for the homeowner. See the complete makeover: http://edenmakersblog.com/?p=893
Photo and design by Shirley Bovshow
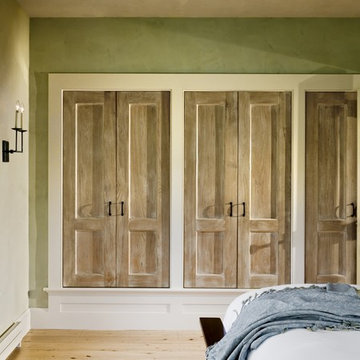
Rob Karosis Photography
www.robkarosis.com
This is an example of a traditional storage and wardrobe in Burlington with light hardwood floors.
This is an example of a traditional storage and wardrobe in Burlington with light hardwood floors.
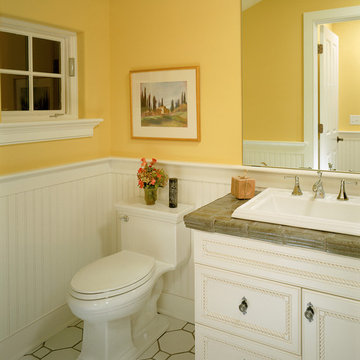
Design ideas for a traditional bathroom in New York with a drop-in sink, recessed-panel cabinets, white cabinets, tile benchtops, a one-piece toilet, yellow walls and white floor.
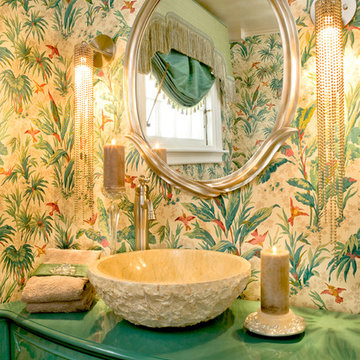
Photo of an eclectic bathroom in Bridgeport with a vessel sink, multi-coloured walls and green benchtops.
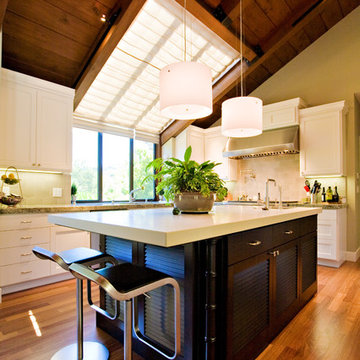
Large contemporary u-shaped separate kitchen in San Francisco with dark wood cabinets, an undermount sink, granite benchtops, grey splashback, subway tile splashback, stainless steel appliances, medium hardwood floors and shaker cabinets.
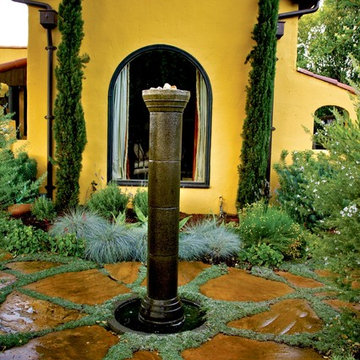
This is an example of a mediterranean garden in San Luis Obispo with a water feature.
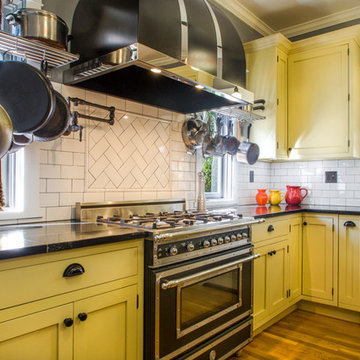
Jonathan Salmon, the designer, raised the wall between the laundry room and kitchen, creating an open floor plan with ample space on three walls for cabinets and appliances. He widened the entry to the dining room to improve sightlines and flow. Rebuilding a glass block exterior wall made way for rep production Windows and a focal point cooking station A custom-built island provides storage, breakfast bar seating, and surface for food prep and buffet service. The fittings finishes and fixtures are in tune with the homes 1907. architecture, including soapstone counter tops and custom painted schoolhouse lighting. It's the yellow painted shaker style cabinets that steal the show, offering a colorful take on the vintage inspired design and a welcoming setting for everyday get to gathers..
Pradhan Studios Photography

Bathroom remodel. Wanted to keep the vintage charm with new refreshed finishes. New marble flooring, new claw foot tub, custom glass shower.
Mid-sized traditional master bathroom in Los Angeles with white cabinets, a claw-foot tub, a corner shower, a one-piece toilet, white tile, subway tile, blue walls, a drop-in sink, marble benchtops, multi-coloured floor, a hinged shower door, white benchtops, a niche, a single vanity, a freestanding vanity, decorative wall panelling and recessed-panel cabinets.
Mid-sized traditional master bathroom in Los Angeles with white cabinets, a claw-foot tub, a corner shower, a one-piece toilet, white tile, subway tile, blue walls, a drop-in sink, marble benchtops, multi-coloured floor, a hinged shower door, white benchtops, a niche, a single vanity, a freestanding vanity, decorative wall panelling and recessed-panel cabinets.
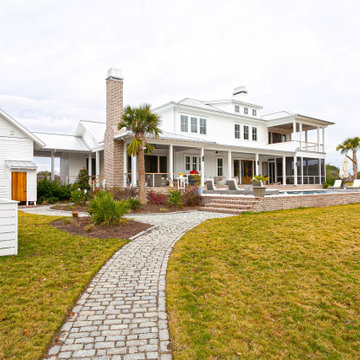
This is an example of a beach style exterior in Charleston.

Prairie Cottage- Florida Cracker inspired 4 square cottage
This is an example of a small country one-storey brown exterior in Tampa with wood siding, a gable roof, a metal roof, a grey roof and board and batten siding.
This is an example of a small country one-storey brown exterior in Tampa with wood siding, a gable roof, a metal roof, a grey roof and board and batten siding.
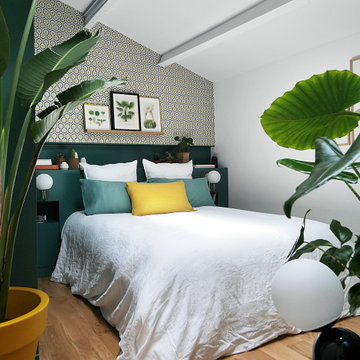
Photo of a mid-sized contemporary guest bedroom in Paris with multi-coloured walls, medium hardwood floors, brown floor and wallpaper.
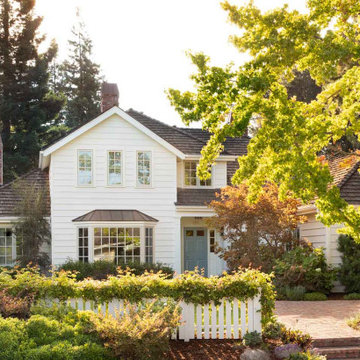
The family living in this shingled roofed home on the Peninsula loves color and pattern. At the heart of the two-story house, we created a library with high gloss lapis blue walls. The tête-à-tête provides an inviting place for the couple to read while their children play games at the antique card table. As a counterpoint, the open planned family, dining room, and kitchen have white walls. We selected a deep aubergine for the kitchen cabinetry. In the tranquil master suite, we layered celadon and sky blue while the daughters' room features pink, purple, and citrine.
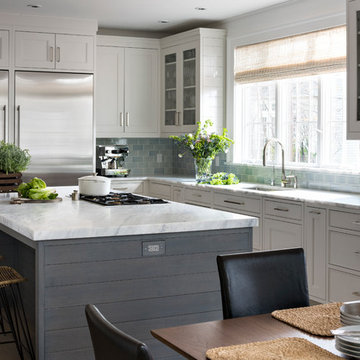
A young family moving from NYC tackled a lightning fast makeover of their new colonial revival home before the arrival of their second child. The kitchen area was quite spacious but needed a facelift and new layout. Painted cabinetry matched to Benjamin Moore’s Light Pewter is balanced by grey glazed rift oak cabinetry on the island. Shiplap paneling on the island and cabinet lend a slightly contemporary edge. White bronze hardware by Schaub & Co. in a contemporary bar shape offer clean lines with some texture in a warm metallic tone.
White Marble countertops in “Alpine Mist” create a harmonious color palette while the pale blue/grey Waterworks backsplash adds a touch of color. Kitchen design and custom cabinetry by Studio Dearborn. Countertops by Rye Marble. Refrigerator, freezer and wine refrigerator--Subzero; Ovens--Wolf. Cooktop--Gaggenau. Ventilation—Best Cirrus Series CC34IQSB. Hardware--Schaub & Company. Sink--Kohler Strive. Sink faucet--Rohl. Tile--Waterworks Architectonics 3x6 in the dust pressed line, Icewater color. Stools--Palacek. Flooring—Sota Floors. Window treatments: www.horizonshades.com in “Northbrook Birch.” Photography Adam Kane Macchia.
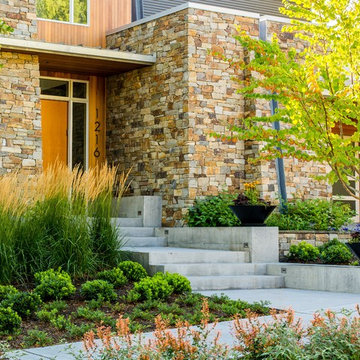
Our client built a striking new home on the east slope of Seattle’s Capitol Hill neighborhood. To complement the clean lines of the facade we designed a simple, elegant landscape that sets off the home rather than competing with the bold architecture.
Soft grasses offer contrast to the natural stone veneer, perennials brighten the mood, and planters add a bit of whimsy to the arrival sequence. On either side of the main entry, roof runoff is dramatically routed down the face of the home in steel troughs to biofilter planters faced in stone.
Around the back of the home, a small “leftover” space was transformed into a cozy patio terrace with bluestone slabs and crushed granite underfoot. A view down into, or across the back patio area provides a serene foreground to the beautiful views to Lake Washington beyond.
Collaborating with Thielsen Architects provided the owners with a sold design team--working together with one voice to build their dream home.
Photography by Miranda Estes
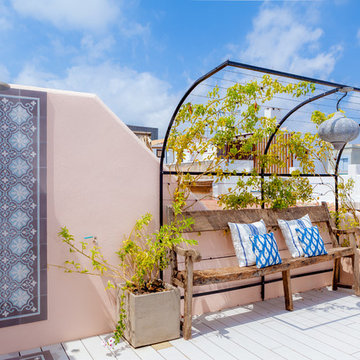
Mid-sized mediterranean rooftop and rooftop deck in Other with an outdoor shower and no cover.
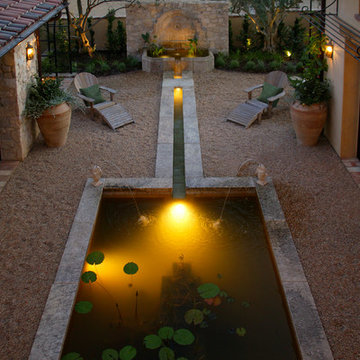
Product: Authentic Limestone for Exterior Living Spaces.
Ancient Surfaces
Contacts: (212) 461-0245
Email: Sales@ancientsurfaces.com
Website: www.AncientSurfaces.com
The design of external living spaces is known as the 'Al Fresco' design style as it is called in Italian. 'Al Fresco' translates into 'the open' or 'the cool/fresh exterior'. Customizing a fully functional outdoor kitchen, pizza oven, BBQ, fireplace or Jacuzzi pool spa all out of old reclaimed Mediterranean stone pieces is no easy task and shouldn’t be created out of the lowest common denominator of building materials such as concrete, Indian slates or Turkish travertine.
The one thing you can bet the farmhouse on is that when the entire process unravels and when your outdoor living space materializes from the architects rendering to real life, you will be guaranteed a true Mediterranean living experience if your choice of construction material was as authentic and possible to the Southern Mediterranean regions.
We believe that the coziness of your surroundings brought about by the creative usage of our antique stone elements will only amplify that authenticity.
whether you are enjoying a relaxing time soaking the sun inside one of our Jacuzzi spa stone fountains or sharing unforgettable memories with family and friends while baking your own pizzas in one of our outdoor BBQ pizza ovens, our stone designs will always evoke in most a feeling of euphoria and exultation that one only gets while being on vacation is some exotic European island surrounded with the pristine beauty of indigenous nature and ancient architecture...
178,580 Yellow Home Design Photos
13



















