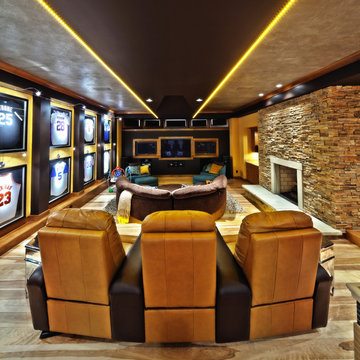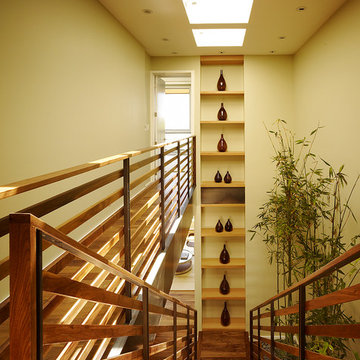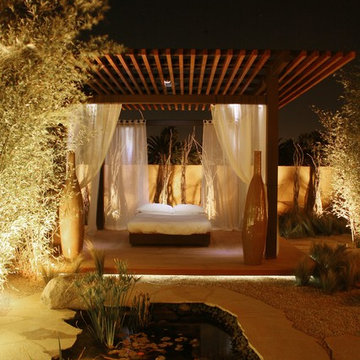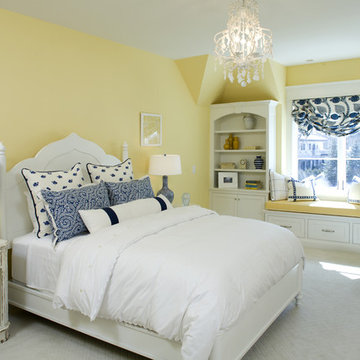178,580 Yellow Home Design Photos
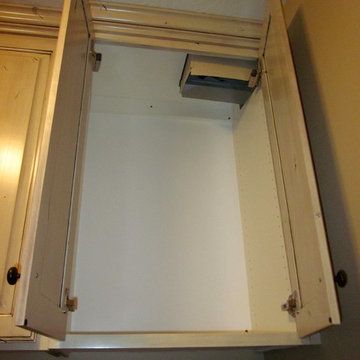
Laundry chute into upper cabinet above washer and dryer
Photo of a traditional laundry room in Salt Lake City.
Photo of a traditional laundry room in Salt Lake City.
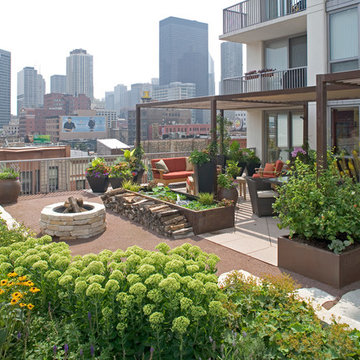
Photographer: Martin Konopacki
Inspiration for an eclectic rooftop and rooftop deck in Chicago with a fire feature.
Inspiration for an eclectic rooftop and rooftop deck in Chicago with a fire feature.
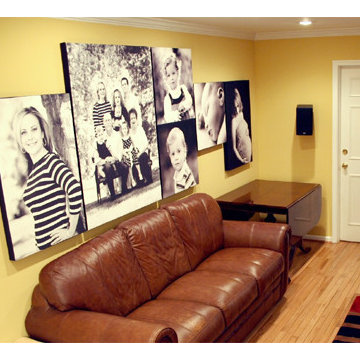
Acoustical Solutions recently helped with a noise control project in a family and entertainment room by providing decorative AcoustiArt panels with high-quality family photos printed on them.
The AcoustiArt panels not only absorb sound and remove echo from the room, they also create a unique, artful collage of family photos.
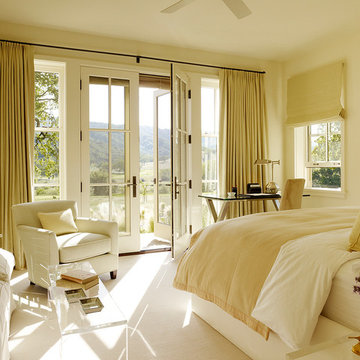
Photo of a traditional bedroom in San Francisco with beige walls, carpet and white floor.
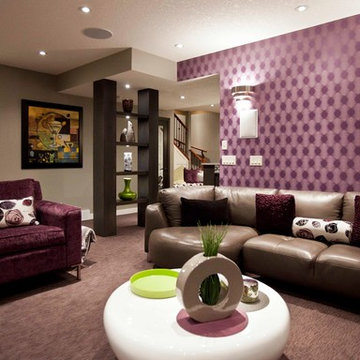
Brad McCallum
Inspiration for a transitional fully buried basement in Calgary with purple walls, carpet and purple floor.
Inspiration for a transitional fully buried basement in Calgary with purple walls, carpet and purple floor.
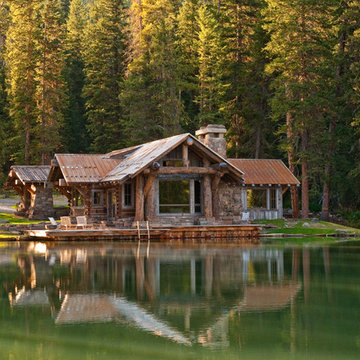
Headwaters Camp Custom Designed Cabin by Dan Joseph Architects, LLC, PO Box 12770 Jackson Hole, Wyoming, 83001 - PH 1-800-800-3935 - info@djawest.com
info@djawest.com
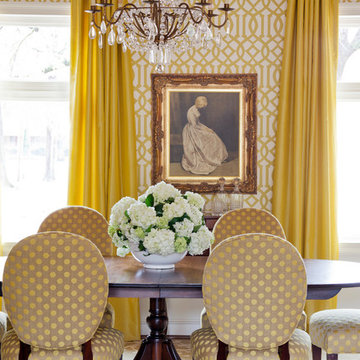
Photography - Nancy Nolan
Wallpaper is F. Schumacher
Design ideas for a mid-sized contemporary dining room in Little Rock with yellow walls and medium hardwood floors.
Design ideas for a mid-sized contemporary dining room in Little Rock with yellow walls and medium hardwood floors.
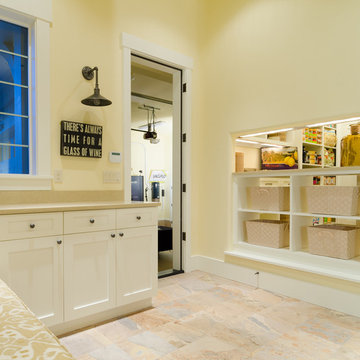
Photo by Timothy Park Photography,
Interior Design & Decor by Ronda Divers Interiors,
Home Design & Build by Pahlisch Homes
Design ideas for a contemporary laundry room in Portland.
Design ideas for a contemporary laundry room in Portland.
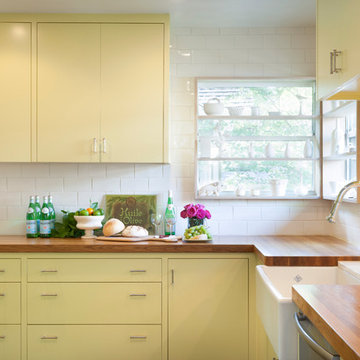
Photos by Whit Preston
Architect: Cindy Black, Hello Kitchen
Contemporary separate kitchen in Austin with a farmhouse sink, wood benchtops, flat-panel cabinets, yellow cabinets, white splashback and subway tile splashback.
Contemporary separate kitchen in Austin with a farmhouse sink, wood benchtops, flat-panel cabinets, yellow cabinets, white splashback and subway tile splashback.

Custom multi-level cedar raised vegetable beds.
Design ideas for a contemporary garden in Vancouver with a vegetable garden and decking.
Design ideas for a contemporary garden in Vancouver with a vegetable garden and decking.
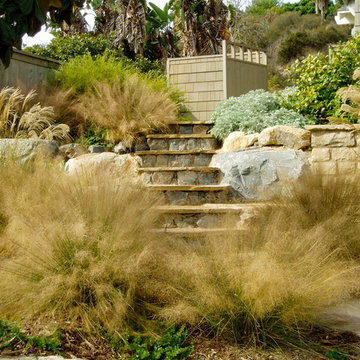
Solana Beach project with architect Damian Baumhover, installation of all exterior landscaping and hardscape by Rob Hill Landscape architect/contractor - Hill's landscapes inc
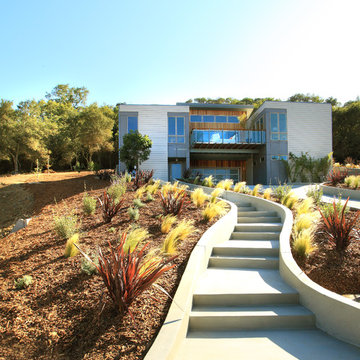
Habitat Design did the plant design and landscape styling for the 2012 Sunset Idea House in Healdsburg, CA. We also provided interior accents from our online store as well!
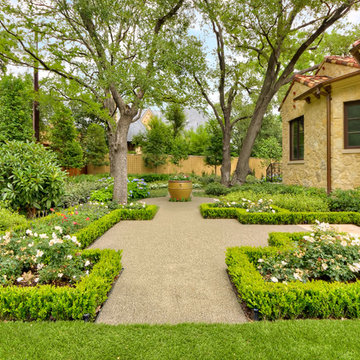
A luxurious Mediterranean house and property with Tuscan influences featuring majestic Live Oak trees, detailed travertine paving, expansive lawns and lush gardens. Designed and built by Harold Leidner Landscape Architects. House construction by Bob Thompson Homes.
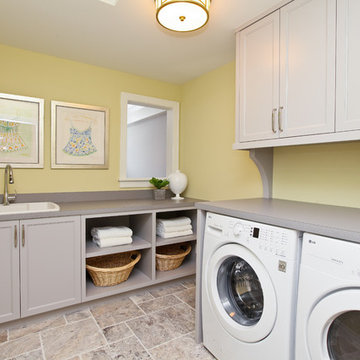
This is an example of a transitional laundry room in Minneapolis with yellow walls, grey floor and grey benchtop.
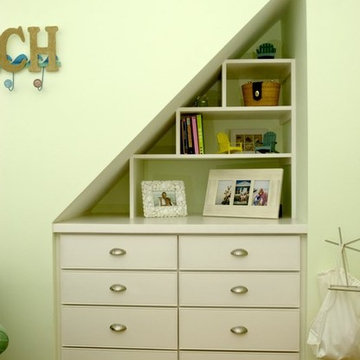
Architects: Rick Staub and Jill Cartagena
Modern kids' room in New York with green walls and medium hardwood floors.
Modern kids' room in New York with green walls and medium hardwood floors.
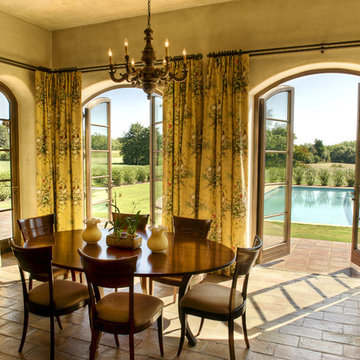
Wonderful Kitchen and Breakfast room overlooking pool. Floors are from France, custom made cabinetry, plaster walls, and state of the art appliances
Design ideas for a mediterranean dining room in Other with yellow walls.
Design ideas for a mediterranean dining room in Other with yellow walls.
178,580 Yellow Home Design Photos
12



















