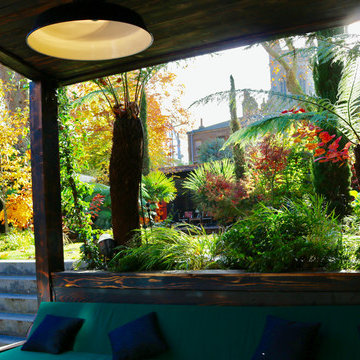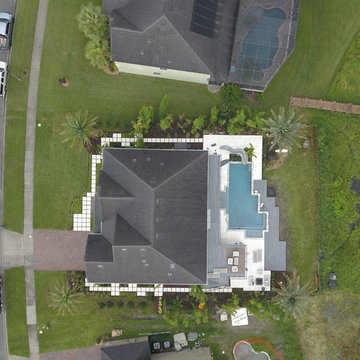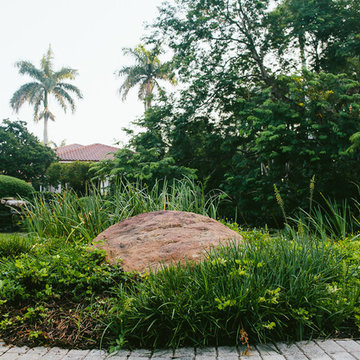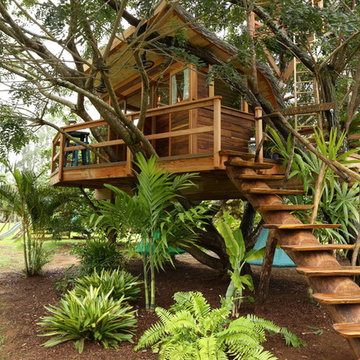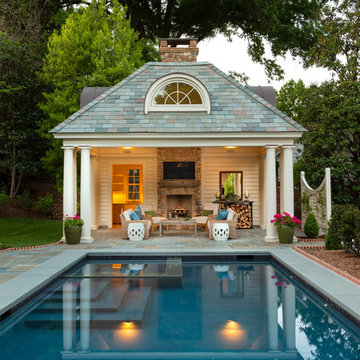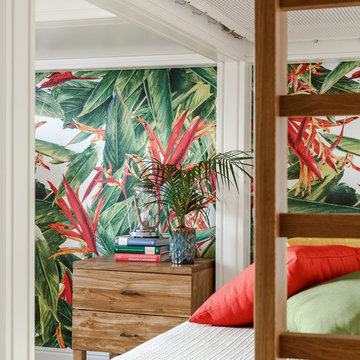146,749 Tropical Home Design Photos
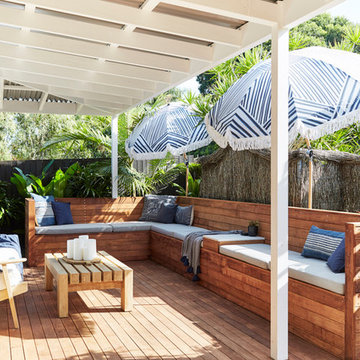
The Barefoot Bay Cottage is the first-holiday house to be designed and built for boutique accommodation business, Barefoot Escapes (www.barefootescapes.com.au). Working with many of The Designory’s favourite brands, it has been designed with an overriding luxe Australian coastal style synonymous with Sydney based team. The newly renovated three bedroom cottage is a north facing home which has been designed to capture the sun and the cooling summer breeze. Inside, the home is light-filled, open plan and imbues instant calm with a luxe palette of coastal and hinterland tones. The contemporary styling includes layering of earthy, tribal and natural textures throughout providing a sense of cohesiveness and instant tranquillity allowing guests to prioritise rest and rejuvenation.
Images captured by Jessie Prince
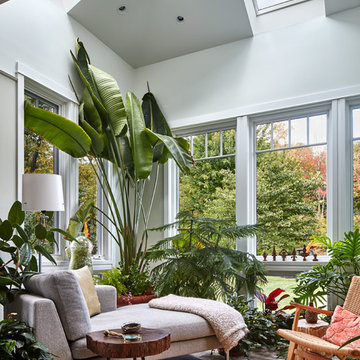
This is an example of a tropical sunroom in Bridgeport with a standard ceiling.
Find the right local pro for your project
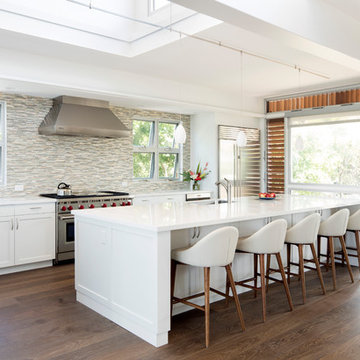
Inspiration for a large tropical l-shaped open plan kitchen in Hawaii with an undermount sink, shaker cabinets, white cabinets, multi-coloured splashback, matchstick tile splashback, stainless steel appliances, dark hardwood floors, with island, brown floor, white benchtop and solid surface benchtops.
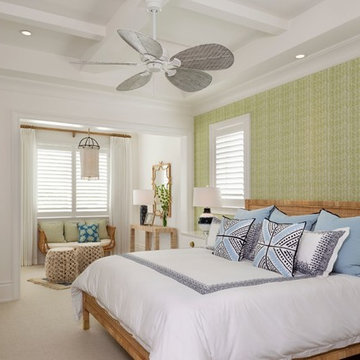
Designer: Sherri DuPont Photographer: Lori Hamilton
Large tropical master bedroom in Miami with green walls, carpet and beige floor.
Large tropical master bedroom in Miami with green walls, carpet and beige floor.
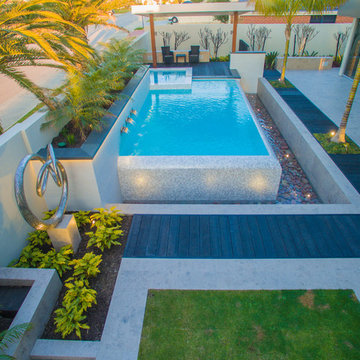
Design ideas for a mid-sized tropical side yard custom-shaped infinity pool in Perth.
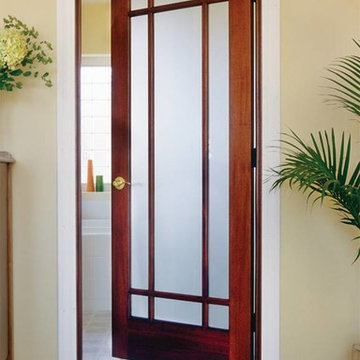
Small tropical hallway in Other with beige walls, concrete floors and brown floor.
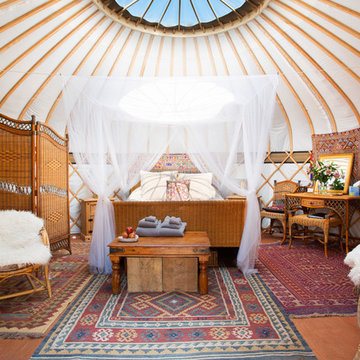
Fine House Photography
Inspiration for a small tropical master bedroom in London with white walls, no fireplace and brown floor.
Inspiration for a small tropical master bedroom in London with white walls, no fireplace and brown floor.
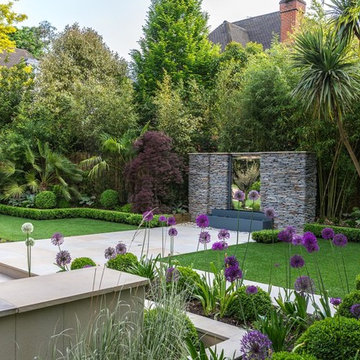
Copyright of Nicola Stocken
This is an example of a large tropical backyard formal garden in Hertfordshire with a water feature and natural stone pavers.
This is an example of a large tropical backyard formal garden in Hertfordshire with a water feature and natural stone pavers.
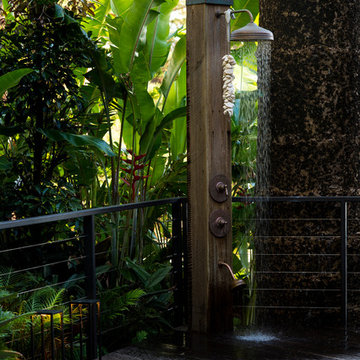
Brigid Arnott
Inspiration for a large tropical backyard full sun formal garden for spring in Sydney with a garden path and decking.
Inspiration for a large tropical backyard full sun formal garden for spring in Sydney with a garden path and decking.
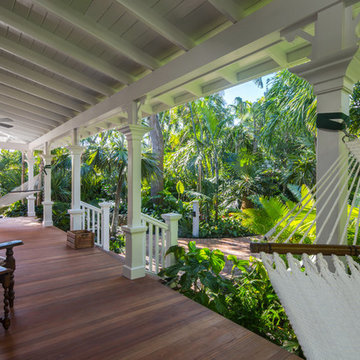
Tamara Alvarez
Design ideas for a mid-sized tropical front yard full sun garden in Miami with brick pavers.
Design ideas for a mid-sized tropical front yard full sun garden in Miami with brick pavers.
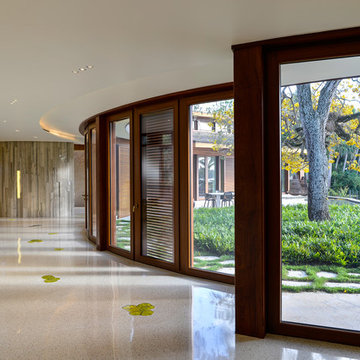
This is an example of a tropical hallway in Los Angeles with beige walls and beige floor.
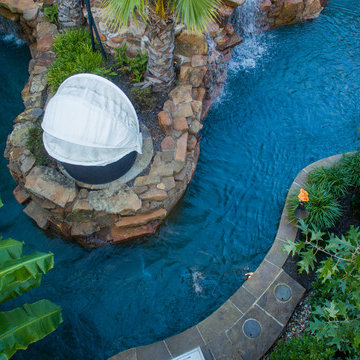
Texas swimming pool designer Mike Farley takes you to the design of a Colleyville residential Lazy River project that has already won multiple awards and was featured on HGTV "Cool Pools". This pool has it all - outdoor kitchen, multiple waterfalls, rain falls, bridges, an elevated spa on an island surrounded by the river, basketball, luxury cave, underwater speakers, and they converted a stall of the garage to make a bathroom with a dry sauna & walkin dual shower. Project is designed by Mike Farley and constructed by Claffey Pools. Check out Mike's Pool Tour Video series at FarleyPoolDesigns.com. Photo by Laura Farley
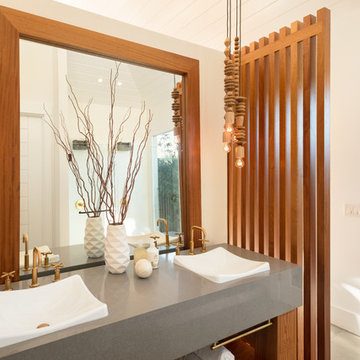
The beautiful Master Suite bathroom is art in itself.
Large tropical master bathroom in Hawaii with open cabinets, a freestanding tub, a corner shower, a one-piece toilet, white tile, white walls, ceramic floors, a vessel sink, engineered quartz benchtops, grey floor, an open shower and medium wood cabinets.
Large tropical master bathroom in Hawaii with open cabinets, a freestanding tub, a corner shower, a one-piece toilet, white tile, white walls, ceramic floors, a vessel sink, engineered quartz benchtops, grey floor, an open shower and medium wood cabinets.
146,749 Tropical Home Design Photos
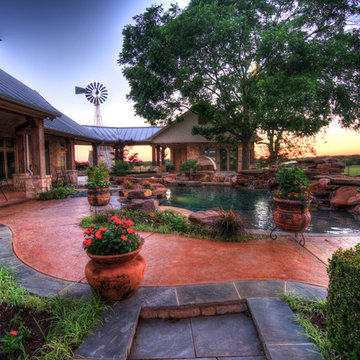
Photo of an expansive tropical backyard custom-shaped natural pool in Austin with a hot tub and natural stone pavers.
4



















